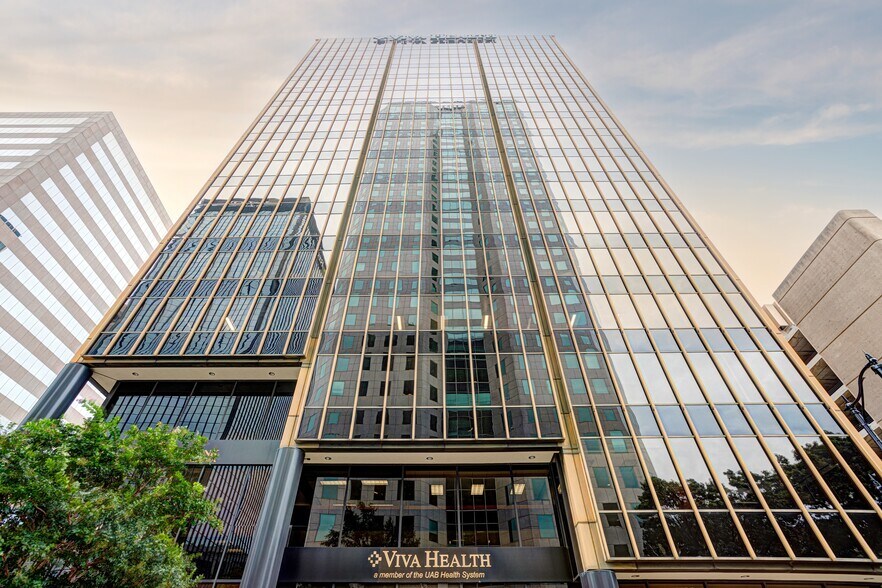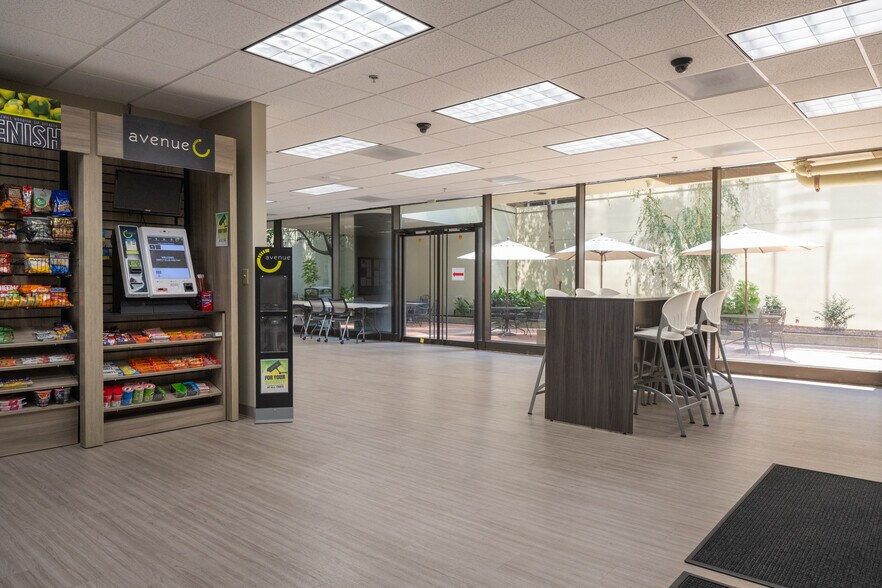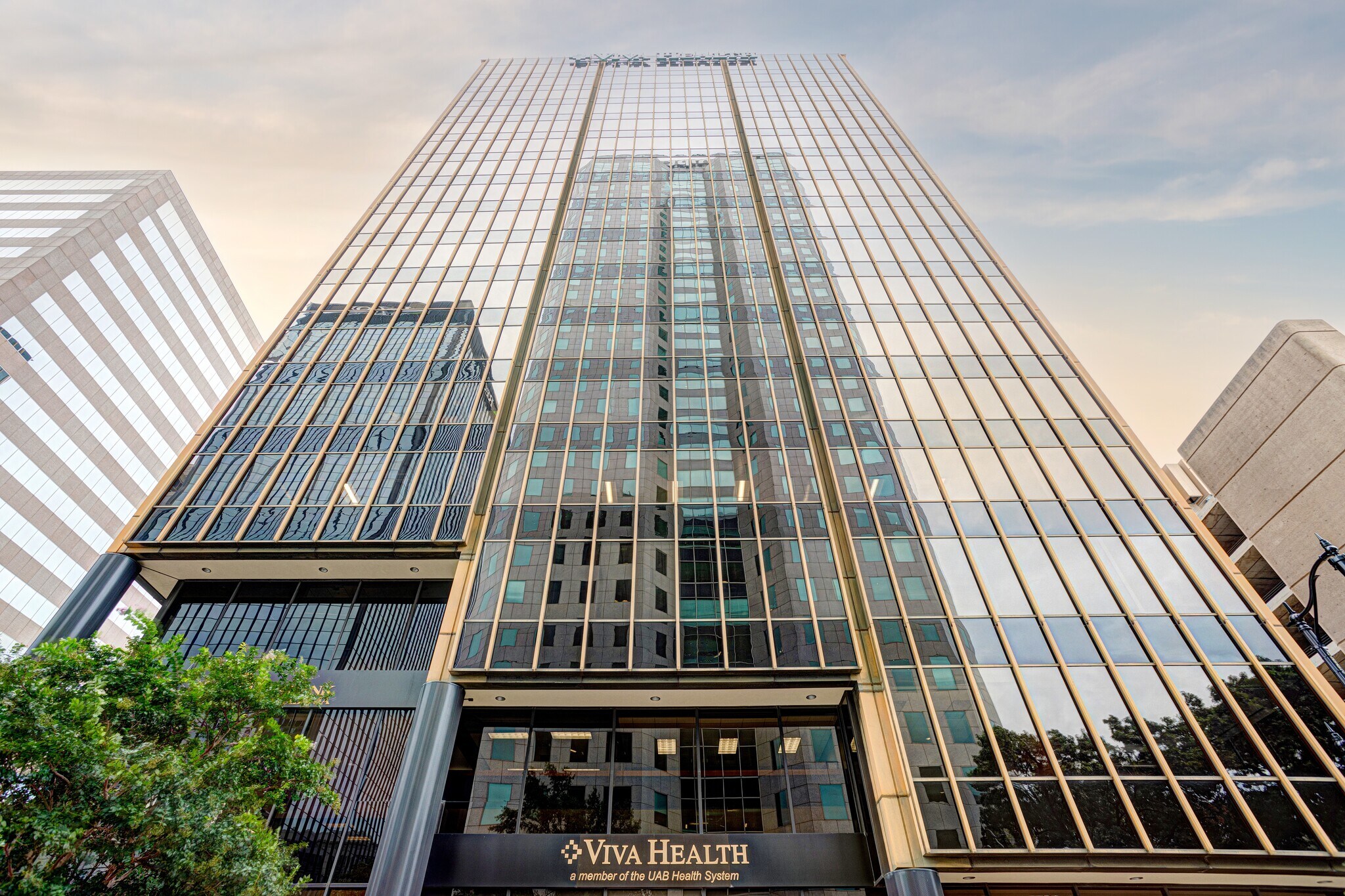Connectez-vous/S’inscrire
Votre e-mail a été envoyé.
High-Yield Landmark Tower w/ Premier Tenants 417 N 20th St 18 764 m² 85 % Loué Bureau Vente aux enchères en ligne Birmingham, AL 35203



Visites 3D Matterport
INFORMATIONS PRINCIPALES SUR L'INVESTISSEMENT
- Highly attractive, Class A office tower located in the vibrant Financial District, which boasts 90%+ average office occupancy since 2010.
- Strong in-office attendance and return-to-office policies among in-place tenancy.
- Appealing value proposition and mark-to-market upside with in-place rents $7+ PSF below neighboring-building asking rents.
- Headquarters for Viva Health , who renewed their commitment to The Plaza with a 5-yr. lease extension in 2023.
- $3M in building improvements including lobby, common area, amenity, and back-of-house upgrades, limiting future capital exposure.
- Ability to capture additional upside through remaining lease-up at an extremely attractive basis relative to remaining contractual income.
RÉSUMÉ ANALYTIQUE
Cushman & Wakefield is pleased to present the opportunity to acquire The Plaza (the “Property”), a 200k-SF Class A office building located in Birmingham, Alabama. Set within the city’s thriving Downtown Financial District, The Plaza is prominently located at Downtown Birmingham’s marquis intersection – 20th Street and 5th Ave. The 18-story office building features elegant architecture, efficient floor plates, and a broad selection of urban amenities both on-site and within walking distance. The Property boasts a highly stable and secure rent roll leased to credit tenants including Viva Health, one of the region’s most prominent health maintenance organizations and an integral part of the renowned University of Alabama at Birmingham (S&P: AA) Health System, along with numerous government agencies including the IRS, HUD, and DCMA. With an average remaining lease term of 5.4 years, The Plaza provides excellent cash flow stability in addition to future upside via remaining lease-up and mark-to-market opportunities in Downtown Birmingham’s most desirable office location.
VISITES 3D MATTERPORT
Lower Level Break Area Matterport Tour
/2
MÉMORANDUM D’INFORMATION Cliquez ici pour accéder à
DATA ROOM Cliquez ici pour accéder à
- Offering Memorandum & Argus
- Purchase Agreement
- Title and Insurance
- Real Estate Taxes
- Third Party Reports
- Tenancy
- Financial
- Property
ANALYSES DU MARCHÉ Cliquez ici pour accéder à
BILAN FINANCIER (RÉEL - 2024) Cliquez ici pour accéder à |
ANNUEL | ANNUEL PAR m² |
|---|---|---|
| Revenu de location brut |
-

|
-

|
| Autres revenus |
-

|
-

|
| Perte due à la vacance |
-

|
-

|
| Revenu brut effectif |
-

|
-

|
| Résultat net d’exploitation |
$99,999

|
$9.99

|
BILAN FINANCIER (RÉEL - 2024) Cliquez ici pour accéder à
| Revenu de location brut | |
|---|---|
| Annuel | - |
| Annuel par m² | - |
| Autres revenus | |
|---|---|
| Annuel | - |
| Annuel par m² | - |
| Perte due à la vacance | |
|---|---|
| Annuel | - |
| Annuel par m² | - |
| Revenu brut effectif | |
|---|---|
| Annuel | - |
| Annuel par m² | - |
| Résultat net d’exploitation | |
|---|---|
| Annuel | $99,999 |
| Annuel par m² | $9.99 |
INFORMATIONS SUR L’IMMEUBLE
Type de vente
Investissement
Condition de vente
Vente aux enchères
Type de propriété
Pleine propriété
Type de bien
Bureau
Surface de l’immeuble
18 764 m²
Classe d’immeuble
A
Année de construction/rénovation
1976/2013
Pourcentage loué
85 %
Occupation
Multi
Hauteur du bâtiment
18 étages
Surface type par étage
1 042 m²
Coefficient d’occupation des sols de l’immeuble
9,46
Surface du lot
0,20 ha
Zone de développement économique [USA]
Oui
Zonage
B-4 - Quartier central des affaires
CARACTÉRISTIQUES
- Accès 24 h/24
- Banque
- Accès contrôlé
- Supérette
- Cour
- Property Manager sur place
- Système de sécurité
- Signalisation
- Espace d’entreposage
- Panneau monumental
- Sièges extérieurs
- Climatisation
DISPONIBILITÉ DE L’ESPACE
- ESPACE
- SURFACE
- TYPE DE BIEN
- ÉTAT
- DISPONIBLE
- 1er étage
- 93 m²
- Restaurant
- Construction partielle
- Maintenant
| Espace | Surface | Type de bien | État | Disponible |
| 1er étage | 93 m² | Restaurant | Construction partielle | Maintenant |
| 6e étage | 1 107 m² | Bureau | Construction partielle | 30 jours |
| 8e étage | 221 m² | Bureau | Construction partielle | 30 jours |
| 9e étage | 365 m² | Bureau | Construction partielle | 30 jours |
| 10e étage | 1 107 m² | Bureau | Construction partielle | 30 jours |
1er étage
| Surface |
| 93 m² |
| Type de bien |
| Restaurant |
| État |
| Construction partielle |
| Disponible |
| Maintenant |
6e étage
| Surface |
| 1 107 m² |
| Type de bien |
| Bureau |
| État |
| Construction partielle |
| Disponible |
| 30 jours |
8e étage
| Surface |
| 221 m² |
| Type de bien |
| Bureau |
| État |
| Construction partielle |
| Disponible |
| 30 jours |
9e étage
| Surface |
| 365 m² |
| Type de bien |
| Bureau |
| État |
| Construction partielle |
| Disponible |
| 30 jours |
10e étage
| Surface |
| 1 107 m² |
| Type de bien |
| Bureau |
| État |
| Construction partielle |
| Disponible |
| 30 jours |
1 de 1
VIDÉOS
VISITE 3D
PHOTOS
STREET VIEW
RUE
CARTE
6e étage
| Surface | 1 107 m² |
| Type de bien | Bureau |
| État | Construction partielle |
| Disponible | 30 jours |
1 de 1
VIDÉOS
VISITE 3D
PHOTOS
STREET VIEW
RUE
CARTE
8e étage
| Surface | 221 m² |
| Type de bien | Bureau |
| État | Construction partielle |
| Disponible | 30 jours |
1 de 1
VIDÉOS
VISITE 3D
PHOTOS
STREET VIEW
RUE
CARTE
9e étage
| Surface | 365 m² |
| Type de bien | Bureau |
| État | Construction partielle |
| Disponible | 30 jours |
1 de 1
VIDÉOS
VISITE 3D
PHOTOS
STREET VIEW
RUE
CARTE
10e étage
| Surface | 1 107 m² |
| Type de bien | Bureau |
| État | Construction partielle |
| Disponible | 30 jours |
1 of 1
Walk Score®
Idéal pour les promeneurs (95)
DONNÉES DÉMOGRAPHIQUES
Données démographiques
1 mile
3 mile
5 mile
2024 Population
8 591
78 189
172 585
2020 Population
6 733
70 233
161 304
2029 Population
8 843
78 637
172 581
Croissance démographique prévue 2024–2029
2,9 %
0,6 %
0,0 %
Employés de jour
100 127
158 903
219 610
Total des entreprises
8 092
15 036
21 220
Revenu moy. du foyer
58 749 $
64 714 $
74 171 $
Revenu médian du foyer
45 369 $
39 088 $
43 999 $
Total des dépenses des consommateurs
91,2 M $
816,7 M $
1,9 Md $
Âge médian
33,1
35,0
36,4
2024 foyers
4 482
36 157
74 914
Pourcentage diplôme universitaire ou supérieur
14 %
19 %
20 %
Valeur moyenne du logement
244 735 $
307 848 $
333 614 $
TAXES FONCIÈRES
| Numéro de parcelle | 22-00-36-2-010-010.000 | Évaluation des aménagements | 0 € |
| Évaluation du terrain | 0 € | Évaluation totale | 5 835 401 € |
TAXES FONCIÈRES
Numéro de parcelle
22-00-36-2-010-010.000
Évaluation du terrain
0 €
Évaluation des aménagements
0 €
Évaluation totale
5 835 401 €
CONSEILLER EN VENTE
Burch Mixon, Senior Associate
Burch Mixon serves as a Senior Associate with Cushman & Wakefield, specializing in office and industrial investment sales. They joined the company in 2020 as a Senior Financial Analyst and are an alumni of the University of Georgia - Terry College of Business.
À PROPOS DE LA TECHNOLOGIE DES ENCHÈRES
Les enchères de Ten-X reposent sur une technologie de pointe pour les transactions en ligne dans le secteur de l’immobilier d’entreprise, ayant généré un total de plus de 34 milliards de dollars de transactions. Grâce à l’utilisation de cette technologie avancée et d’informations sur les actifs en temps réel, Ten-X positionne au mieux vos annonces pour trouver l’acquéreur idéal. Avec un processus d’enchères très rapide, une due diligence complète et la vérification des acquéreurs, les transactions sont conclues deux fois plus vite et avec deux fois plus de fiabilité pour les brokers, les propriétaires et les investisseurs.
Lire plus
CONTACT POUR LES ENCHÈRES
John Artozqui
Contact
Licence du commissaire-priseur :
Ten-X, LLC Jessica Anne Figueroa RE Brkr 000107846-0 Ten-X, Inc. dba Ten-X Commercial, Inc. Auction Firm C315; Samantha Corbat Auctioneer A5662
1 de 31
VIDÉOS
VISITE 3D
PHOTOS
STREET VIEW
RUE
CARTE
Frais de transaction 3 %
Basés sur le montant de l’enchère gagnante
Frais de transaction minimaux
20 000 $ USD
Frais de transaction maximaux
300 000 $ USD
Exemple de calcul
Montant de l’enchère gagnante
5 000 000 $ USD
Frais de transaction
150 000 $ USD (3 %)
Prix d’achat total
5 150 000 $ USD
1 of 1
Présenté par

High-Yield Landmark Tower w/ Premier Tenants | 417 N 20th St
Vous êtes déjà membre ? Connectez-vous
Hum, une erreur s’est produite lors de l’envoi de votre message. Veuillez réessayer.
Merci ! Votre message a été envoyé.
Présenté par

High-Yield Landmark Tower w/ Premier Tenants | 417 N 20th St
Vous êtes déjà membre ? Connectez-vous
Hum, une erreur s’est produite lors de l’envoi de votre message. Veuillez réessayer.
Merci ! Votre message a été envoyé.










