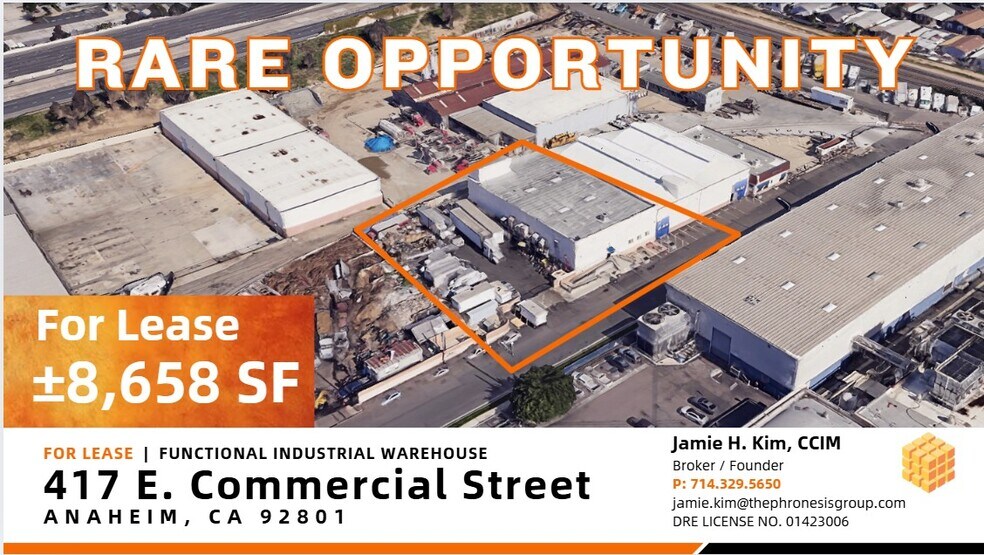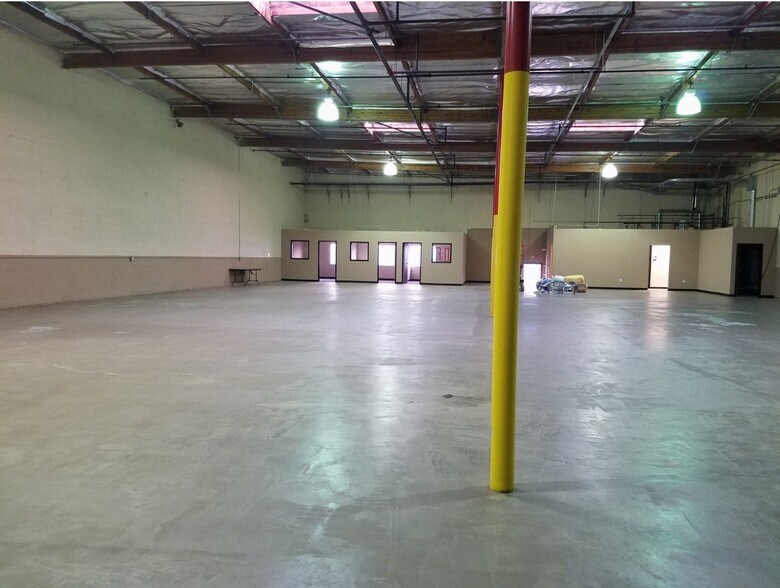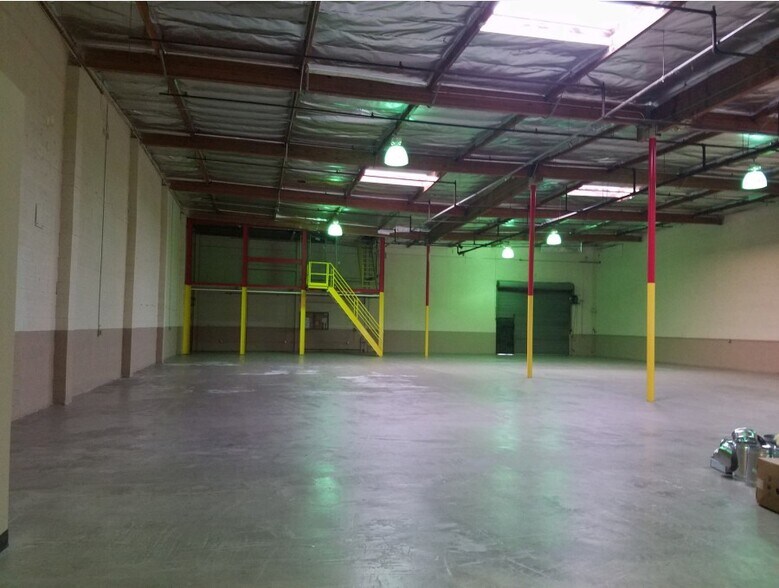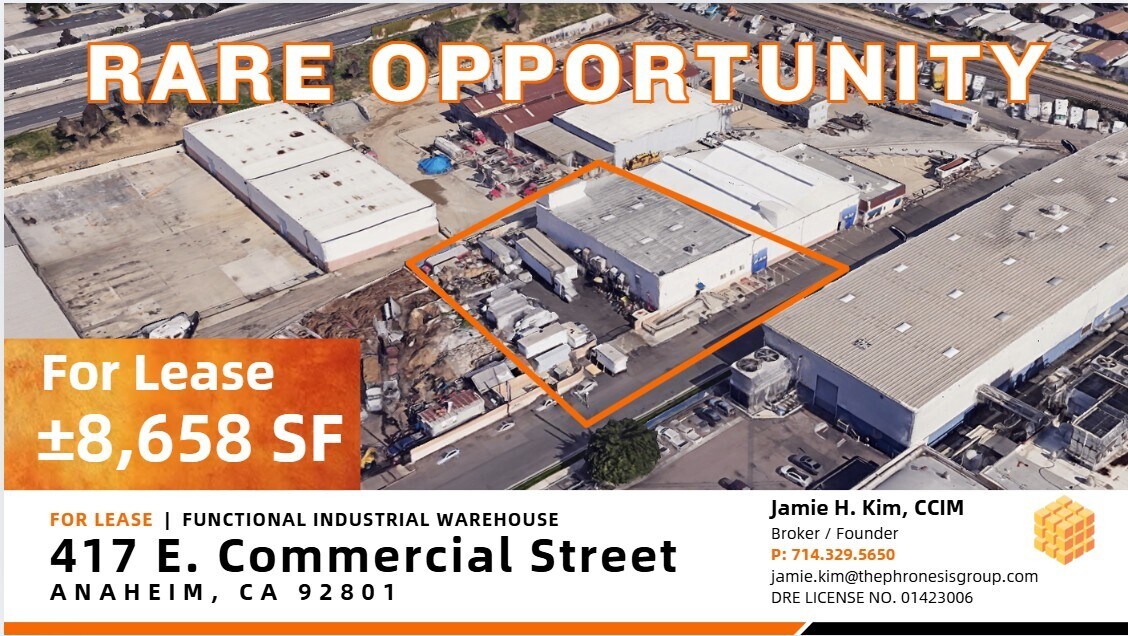Votre e-mail a été envoyé.
Certaines informations ont été traduites automatiquement.
INFORMATIONS PRINCIPALES
- Lunchroom with Sink & Break Area
- Truck Parking for up to 10 Vehicles
- GL Ramp and 1 DH Loading
- Additional administrative parking available at front entry
- Excellent Access to Major Freeways
CARACTÉRISTIQUES
TOUS LES ESPACE DISPONIBLES(1)
Afficher les loyers en
- ESPACE
- SURFACE
- DURÉE
- LOYER
- TYPE DE BIEN
- ÉTAT
- DISPONIBLE
Offers ±8,658 SF of functional industrial space, including ±1,000 SF of office and a rare ±12,000 SF secured, paved yard—ideal for companies seeking a highly functional, well-located facility. Ramp that leads to Roll Up Door.
- Il est possible que le loyer annoncé ne comprenne pas certains services publics, services d’immeuble et frais immobiliers.
- Aire de réception
- Two Restrooms (Men's & Women's)
- Ramp that leads to Roll Up Door.
- Comprend 93 m² d’espace de bureau dédié
- Toilettes privées
- A lunchroom with sink and break area
| Espace | Surface | Durée | Loyer | Type de bien | État | Disponible |
| 1er étage – 417 | 804 m² | Négociable | 260,02 € /m²/an 21,67 € /m²/mois 209 146 € /an 17 429 € /mois | Industriel/Logistique | Construction achevée | Maintenant |
1er étage – 417
| Surface |
| 804 m² |
| Durée |
| Négociable |
| Loyer |
| 260,02 € /m²/an 21,67 € /m²/mois 209 146 € /an 17 429 € /mois |
| Type de bien |
| Industriel/Logistique |
| État |
| Construction achevée |
| Disponible |
| Maintenant |
1er étage – 417
| Surface | 804 m² |
| Durée | Négociable |
| Loyer | 260,02 € /m²/an |
| Type de bien | Industriel/Logistique |
| État | Construction achevée |
| Disponible | Maintenant |
Offers ±8,658 SF of functional industrial space, including ±1,000 SF of office and a rare ±12,000 SF secured, paved yard—ideal for companies seeking a highly functional, well-located facility. Ramp that leads to Roll Up Door.
- Il est possible que le loyer annoncé ne comprenne pas certains services publics, services d’immeuble et frais immobiliers.
- Comprend 93 m² d’espace de bureau dédié
- Aire de réception
- Toilettes privées
- Two Restrooms (Men's & Women's)
- A lunchroom with sink and break area
- Ramp that leads to Roll Up Door.
APERÇU DU BIEN
Discover a rarely available industrial asset in the heart of Anaheim’s prime industrial corridor. 417 E. Commercial Street offers ±8,658 SF of functional industrial space, including ±1,000 SF of office and a rare ±12,000 SF secured, paved yard—ideal for companies seeking a highly functional, well-located facility. The property features 18’ clear height, 400 AMPS of power, one (1) dock-high loading door*, truck parking for up to 10 vehicles, and ample front-entry administrative parking. Additional amenities include a lunchroom with sink and break area, and two restrooms (Men’s & Women’s), making it ready to support a variety of operational needs. With excellent freeway access and flexible industrial zoning, this site is a perfect fit for distribution, logistics, manufacturing, or other light industrial users looking for a turnkey facility in a highly desirable location. *there is a Ramp that leads to the DH loading door / dock area
FAITS SUR L’INSTALLATION ENTREPÔT
OCCUPANTS
- ÉTAGE
- NOM DE L’OCCUPANT
- SECTEUR D’ACTIVITÉ
- 1er
- 10723-10721 Residential LLC
- Administration publique
- 1er
- Afi Arizona Foods International Inc
- Manufacture
- 1er
- Amazing Flooring International
- Grossiste
- 1er
- Riva De La Construction Inc
- Construction
- 1er
- Tony's B.C. Tree Service
- Services professionnels, scientifiques et techniques
Présenté par

417-421 E Commercial St
Hum, une erreur s’est produite lors de l’envoi de votre message. Veuillez réessayer.
Merci ! Votre message a été envoyé.








