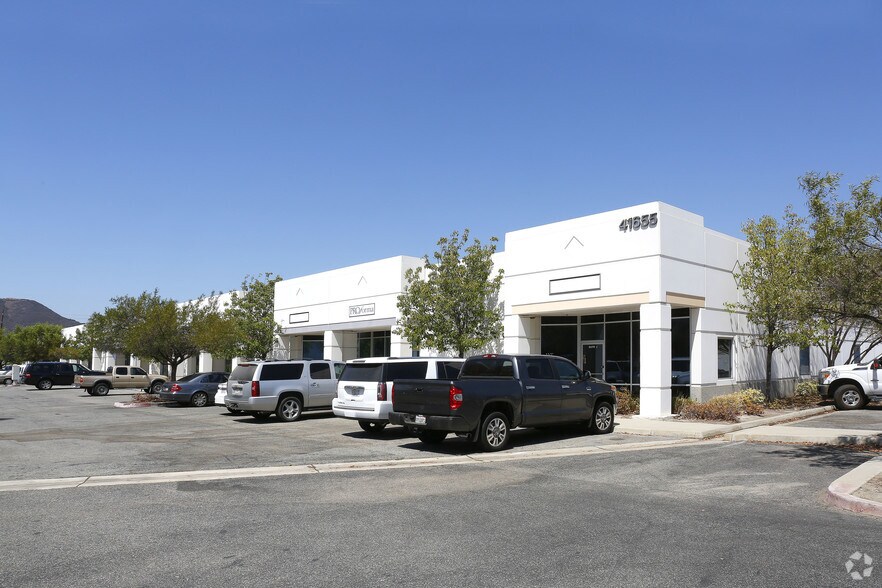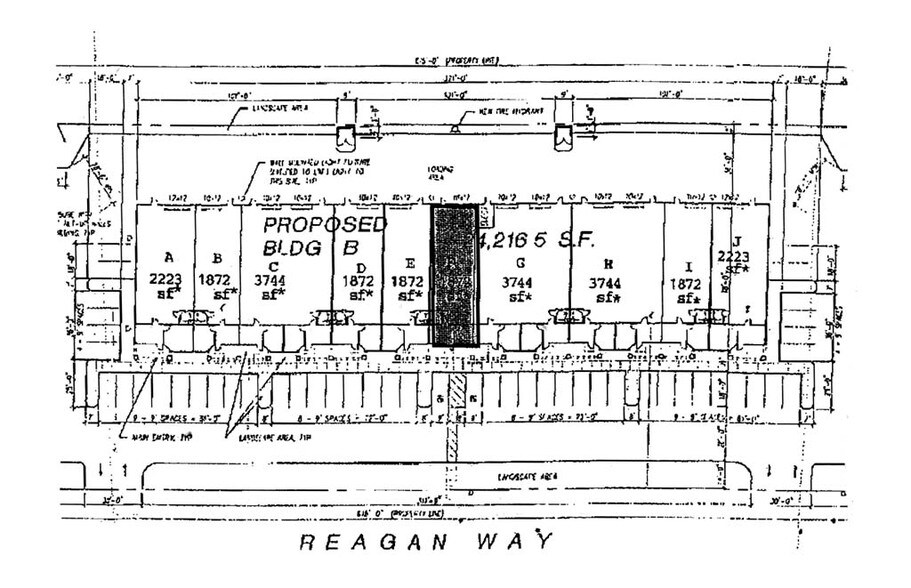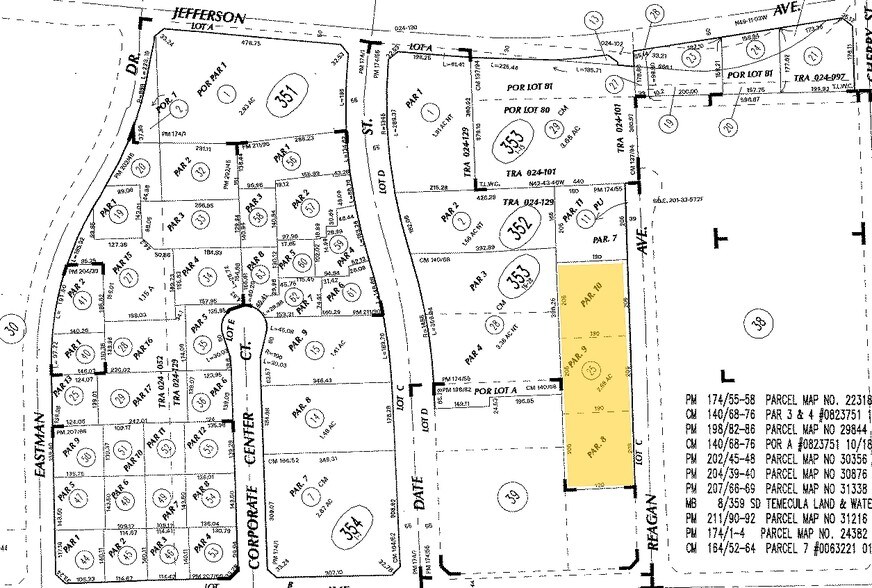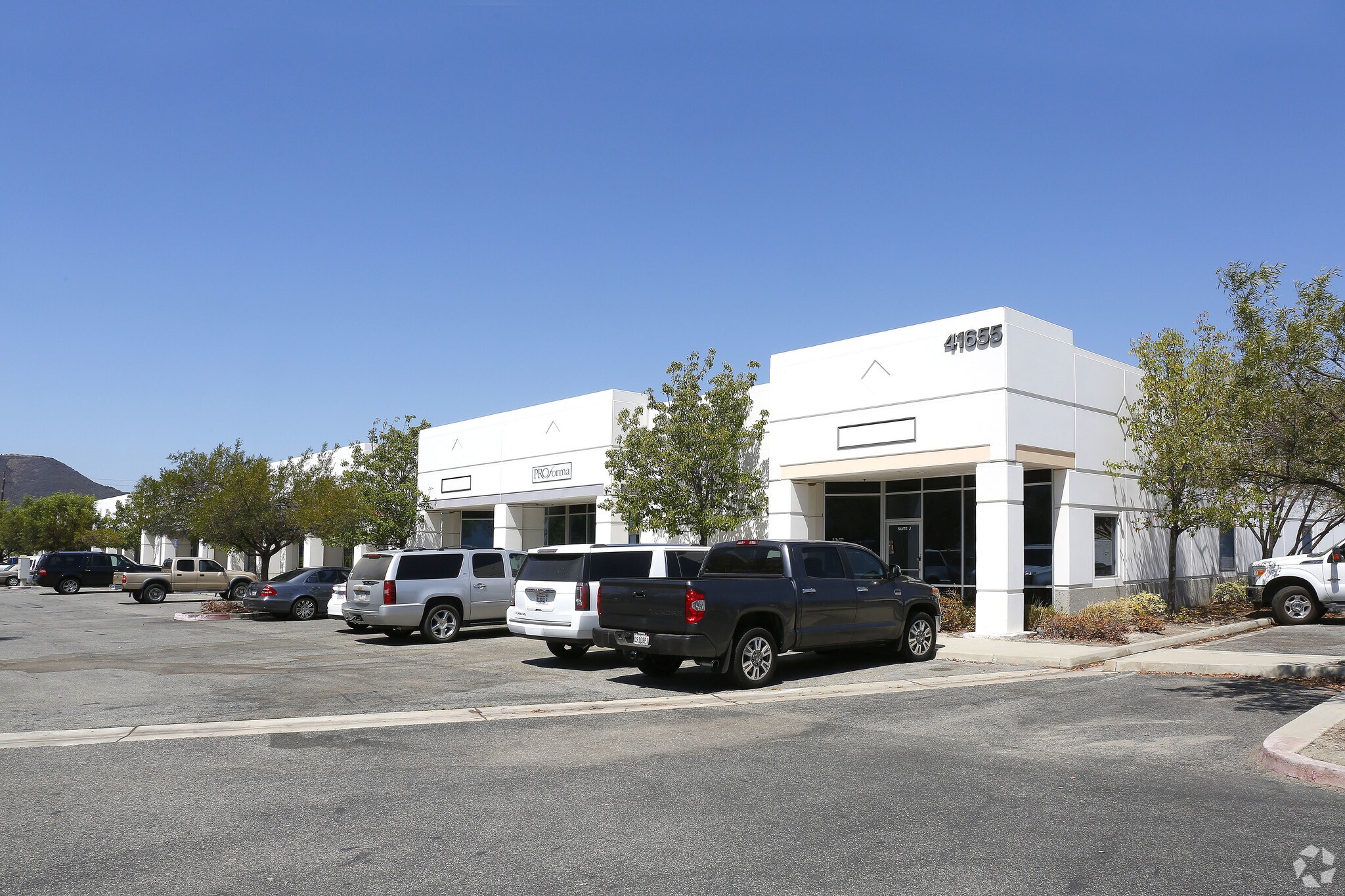
Cette fonctionnalité n’est pas disponible pour le moment.
Nous sommes désolés, mais la fonctionnalité à laquelle vous essayez d’accéder n’est pas disponible actuellement. Nous sommes au courant du problème et notre équipe travaille activement pour le résoudre.
Veuillez vérifier de nouveau dans quelques minutes. Veuillez nous excuser pour ce désagrément.
– L’équipe LoopNet
Votre e-mail a été envoyé.
INFORMATIONS PRINCIPALES
- Great location off the I-15 freeway
- Zoned: City of Murrieta - Business Park (BP)
CARACTÉRISTIQUES
TOUS LES ESPACE DISPONIBLES(1)
Afficher les loyers en
- ESPACE
- SURFACE
- DURÉE
- LOYER
- TYPE DE BIEN
- ÉTAT
- DISPONIBLE
This versatile ±1,872 SF industrial space offers a functional layout ideal for a range of light manufacturing, distribution, or service uses. The interior includes a welcoming reception area, a private office, and a dedicated restroom, supporting both operational efficiency and tenant comfort. With a 12-foot clear height and a 10’x12’ ground-level door, the space accommodates flexible loading and storage needs. Power is delivered via a 200-amp, 120/208V, 3-phase electrical system (to be verified), suitable for equipment-intensive operations. The property is fully sprinklered, enhancing safety and compliance for tenants.
- Il est possible que le loyer annoncé ne comprenne pas certains services publics, services d’immeuble et frais immobiliers.
- Aire de réception
- 1 accès plain-pied
| Espace | Surface | Durée | Loyer | Type de bien | État | Disponible |
| 1er étage – B | 174 m² | Négociable | 153,38 € /m²/an 12,78 € /m²/mois 26 676 € /an 2 223 € /mois | Industriel/Logistique | Construction achevée | Maintenant |
1er étage – B
| Surface |
| 174 m² |
| Durée |
| Négociable |
| Loyer |
| 153,38 € /m²/an 12,78 € /m²/mois 26 676 € /an 2 223 € /mois |
| Type de bien |
| Industriel/Logistique |
| État |
| Construction achevée |
| Disponible |
| Maintenant |
1er étage – B
| Surface | 174 m² |
| Durée | Négociable |
| Loyer | 153,38 € /m²/an |
| Type de bien | Industriel/Logistique |
| État | Construction achevée |
| Disponible | Maintenant |
This versatile ±1,872 SF industrial space offers a functional layout ideal for a range of light manufacturing, distribution, or service uses. The interior includes a welcoming reception area, a private office, and a dedicated restroom, supporting both operational efficiency and tenant comfort. With a 12-foot clear height and a 10’x12’ ground-level door, the space accommodates flexible loading and storage needs. Power is delivered via a 200-amp, 120/208V, 3-phase electrical system (to be verified), suitable for equipment-intensive operations. The property is fully sprinklered, enhancing safety and compliance for tenants.
- Il est possible que le loyer annoncé ne comprenne pas certains services publics, services d’immeuble et frais immobiliers.
- 1 accès plain-pied
- Aire de réception
FAITS SUR L’INSTALLATION ENTREPÔT
OCCUPANTS
- ÉTAGE
- NOM DE L’OCCUPANT
- SECTEUR D’ACTIVITÉ
- Inconnu
- CMD CA
- Services
- 1er
- CrossFit
- Arts, divertissement et loisirs
- 1er
- D R Sisk Inc
- Manufacture
- 1er
- Finishing Touch Products
- Enseigne
- 1er
- Icon Water Systems
- Services administratifs et de soutien
- 1er
- Inland Engineering Technolgies Llc
- Services professionnels, scientifiques et techniques
- 1er
- Mesh City Inc
- Information
- 1er
- Screen Print Supply USA
- Manufacture
- 1er
- Timmy Productions Inc
- Services
- 1er
- Turn 2 Crossfit
- Arts, divertissement et loisirs
Présenté par

41655 Reagan Way
Hum, une erreur s’est produite lors de l’envoi de votre message. Veuillez réessayer.
Merci ! Votre message a été envoyé.






