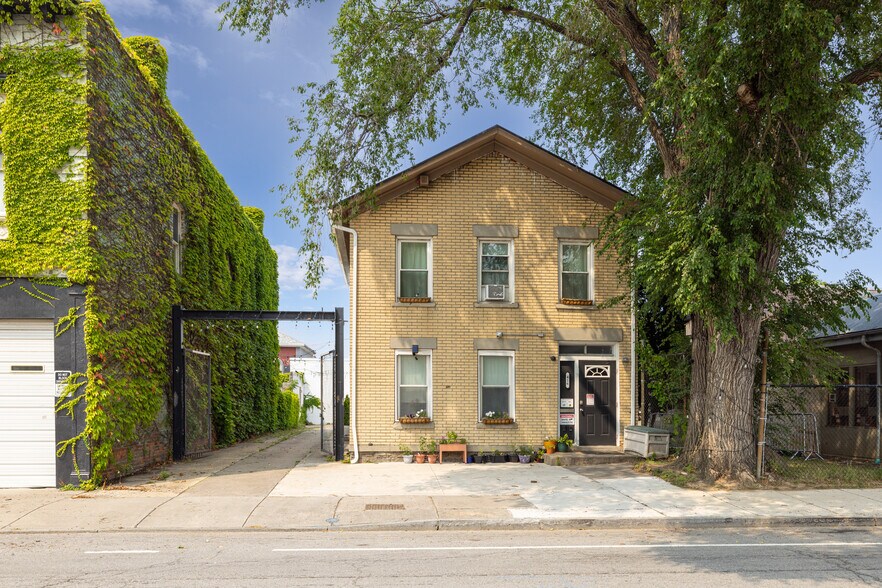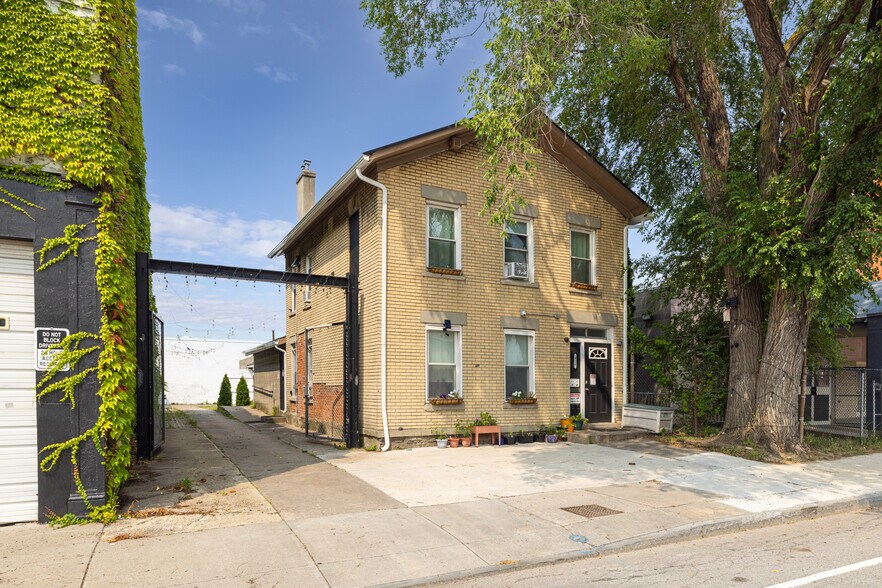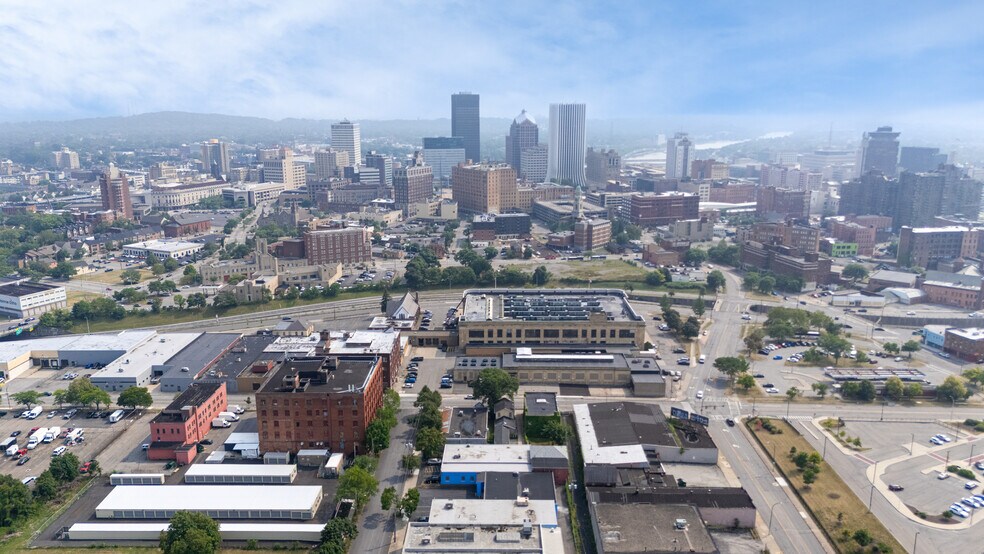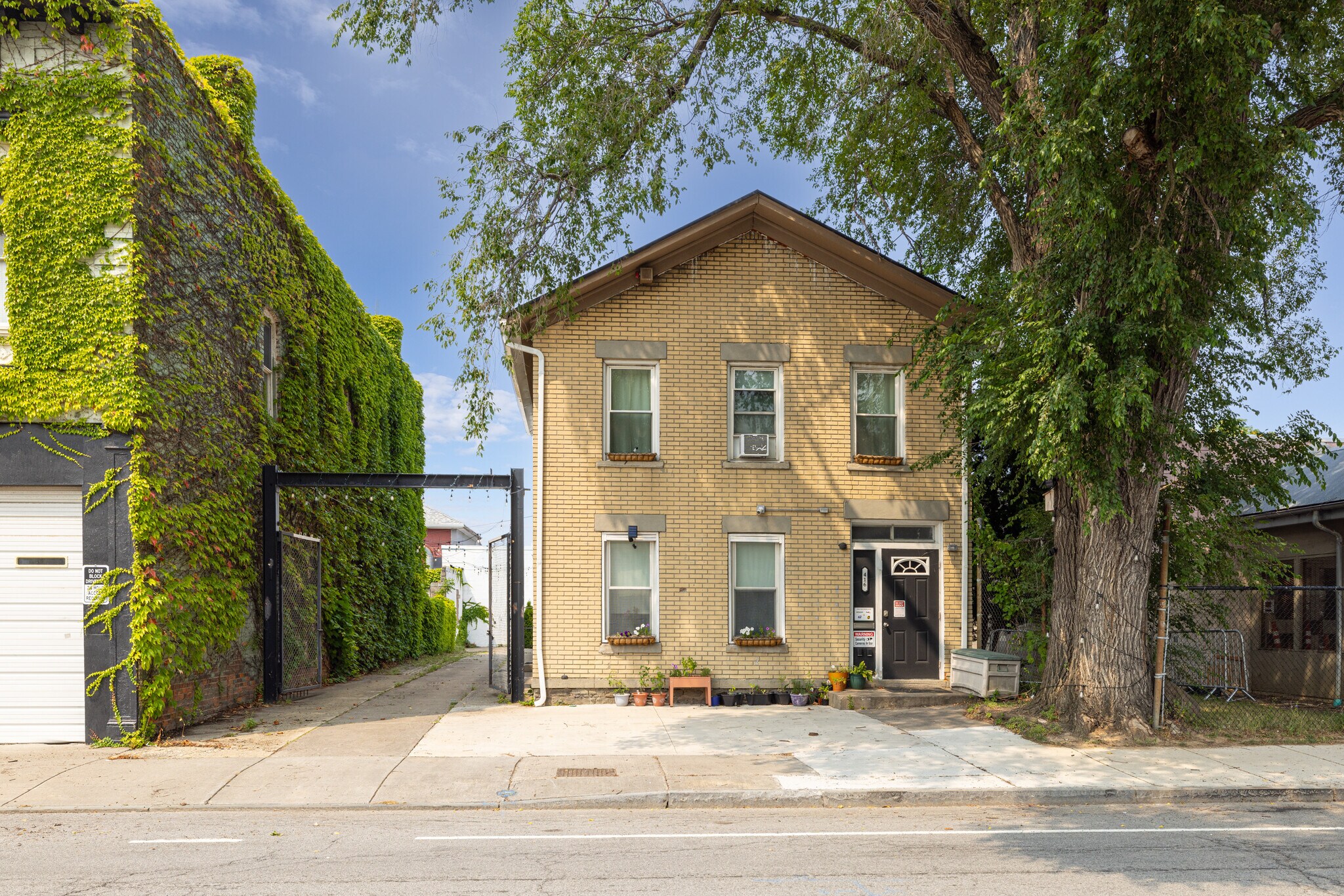Connectez-vous/S’inscrire
Votre e-mail a été envoyé.
416 Central Ave Bureau 253 m² 45 % Loué À vendre Rochester, NY 14605 189 966 € (750,65 €/m²)



Certaines informations ont été traduites automatiquement.
INFORMATIONS PRINCIPALES SUR L'INVESTISSEMENT
- Private Off Street Parking
- Storage Space
- Flexible Zoning
RÉSUMÉ ANALYTIQUE
Unique investment opportunity for an owner-occupant in the heart of the Center City District. This 4,331 SF up/down duplex offers a blend of residential income, flexible zoning, and valuable on-site storage space. The property has been utilized most recently as a short/mid-term rental, along with storage in the back of the building for the owner. The site offers a private gated concrete driveway and rear yard with hanging Edison style lights for ambiance, and suitable for secure storage, outdoor dining, or tenant parking. Central Ave also offers ample street parking with those needing additional space. The first-floor unit is tenant-occupied on a month to month basis, while the second floor is currently offered vacant—ideal for an owner to occupy or lease for additional income. The property is zoned within the CCD-B (Center City Base District), allowing for a wide variety of uses; however, the new and current transferable Certificate of Occupancy reflects a two-family dwelling with storage. Previously, the building operated as office and storage space prior to its residential conversion, giving future owners multiple pathways for use or repositioning. An owner in the late 1980's operated a restaurant out of the location for a time, further noting to the potential allowances of the zoning district. Interior features include a forced-air furnace around 10yrs old, along with water tanks of the same age, a 200 AMP electrical service, laundry facilities, and a dry basement providing additional storage. Recent capital improvements include a newer roof (15yrs old), new gutters (2025), and new attic insulation (2022). An additional feature is the ~500 SF climate-controlled storage area/workshop located at the rear of the building—perfect for contractors, hobbyists, artist's live/work space, or supplemental rental income. The property is well located just two turns from the Inner Loop connecting you to I-490, one turn from Amtrak, 10 minutes to the Airport, and 3 minutes to Downtown. The location has great proximity to the Rochester Public Market, Blue Cross Arena, Innovative Field, Strong Museum of Play, and other downtown amenities all under a 1.5 mile radius.
BILAN FINANCIER (RÉEL - 2024) Cliquez ici pour accéder à |
ANNUEL | ANNUEL PAR m² |
|---|---|---|
| Revenu de location brut |
$99,999

|
$9.99

|
| Autres revenus |
-

|
-

|
| Perte due à la vacance |
-

|
-

|
| Revenu brut effectif |
$99,999

|
$9.99

|
| Taxes |
$99,999

|
$9.99

|
| Frais d’exploitation |
-

|
-

|
| Total des frais |
$99,999

|
$9.99

|
| Résultat net d’exploitation |
-

|
-

|
BILAN FINANCIER (RÉEL - 2024) Cliquez ici pour accéder à
| Revenu de location brut | |
|---|---|
| Annuel | $99,999 |
| Annuel par m² | $9.99 |
| Autres revenus | |
|---|---|
| Annuel | - |
| Annuel par m² | - |
| Perte due à la vacance | |
|---|---|
| Annuel | - |
| Annuel par m² | - |
| Revenu brut effectif | |
|---|---|
| Annuel | $99,999 |
| Annuel par m² | $9.99 |
| Taxes | |
|---|---|
| Annuel | $99,999 |
| Annuel par m² | $9.99 |
| Frais d’exploitation | |
|---|---|
| Annuel | - |
| Annuel par m² | - |
| Total des frais | |
|---|---|
| Annuel | $99,999 |
| Annuel par m² | $9.99 |
| Résultat net d’exploitation | |
|---|---|
| Annuel | - |
| Annuel par m² | - |
INFORMATIONS SUR L’IMMEUBLE
Type de vente
Investissement ou propriétaire occupant
Type de bien
Bureau
Sous-type de bien
Surface de l’immeuble
253 m²
Classe d’immeuble
C
Année de construction/rénovation
1900/2023
Prix
189 966 €
Prix par m²
750,65 €
Pourcentage loué
45 %
Occupation
Multi
Hauteur du bâtiment
2 étages
Surface type par étage
127 m²
Coefficient d’occupation des sols de l’immeuble
0,57
Surface du lot
0,04 ha
Zone de développement économique [USA]
Oui
Zonage
M-1 - M-1
Stationnement
4 places (15,81 places par 1 000 m² loué)
CARACTÉRISTIQUES
- Cour
- Système de sécurité
- Climatisation
1 1
Walk Score®
Très praticable à pied (80)
TAXES FONCIÈRES
| Numéro de parcelle | 261400-106-640-0001-048-000-0000 | Évaluation totale | 94 119 € |
| Évaluation du terrain | 6 044 € | Impôts annuels | -1 € (0,00 €/m²) |
| Évaluation des aménagements | 88 075 € | Année d’imposition | 2024 |
TAXES FONCIÈRES
Numéro de parcelle
261400-106-640-0001-048-000-0000
Évaluation du terrain
6 044 €
Évaluation des aménagements
88 075 €
Évaluation totale
94 119 €
Impôts annuels
-1 € (0,00 €/m²)
Année d’imposition
2024
1 sur 12
VIDÉOS
VISITE EXTÉRIEURE 3D MATTERPORT
VISITE 3D
PHOTOS
STREET VIEW
RUE
CARTE
1 sur 1
Présenté par

416 Central Ave
Vous êtes déjà membre ? Connectez-vous
Hum, une erreur s’est produite lors de l’envoi de votre message. Veuillez réessayer.
Merci ! Votre message a été envoyé.


