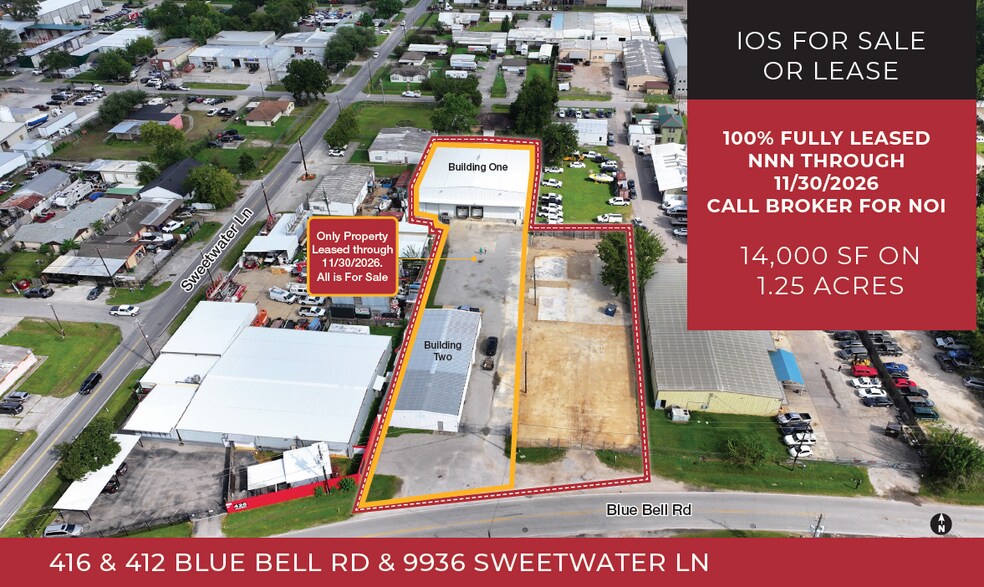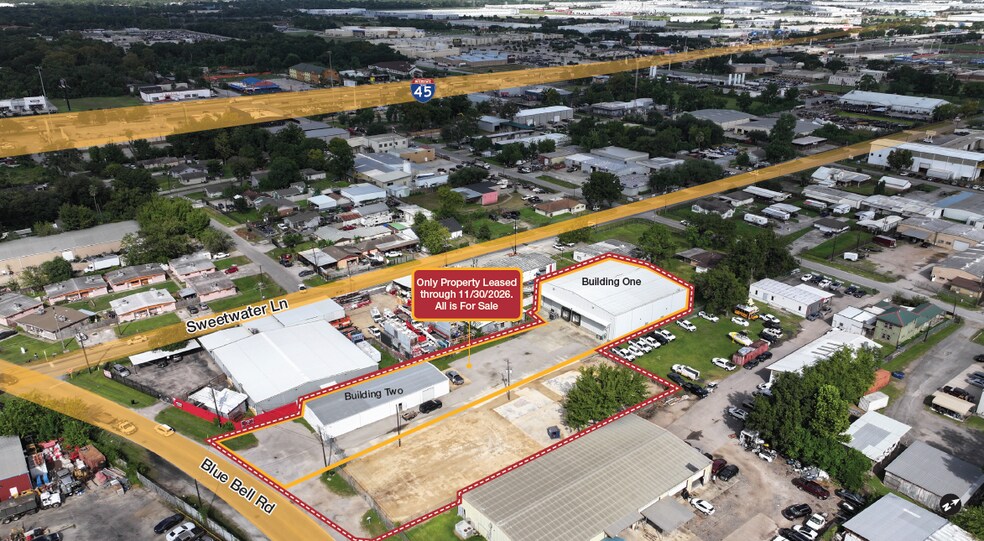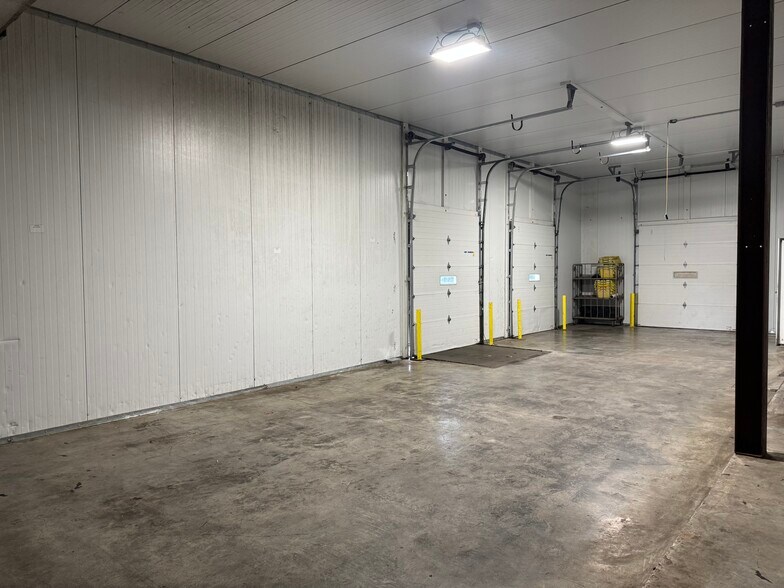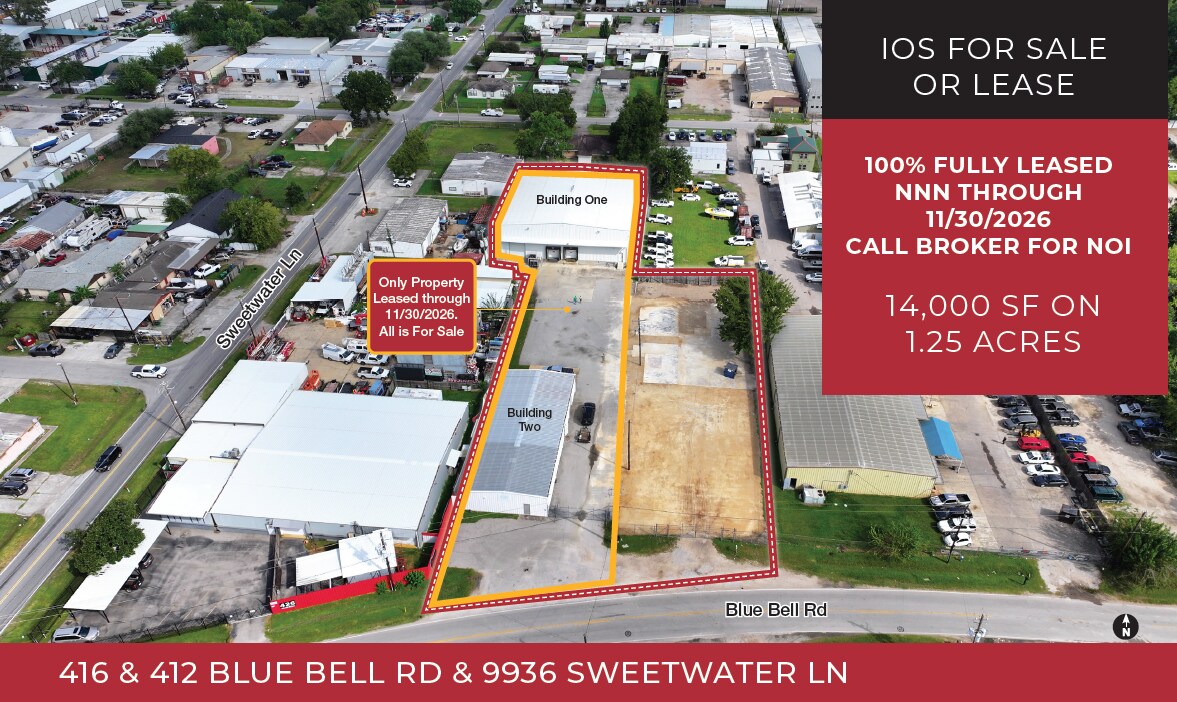Votre e-mail a été envoyé.
Certaines informations ont été traduites automatiquement.
INFORMATIONS PRINCIPALES
- Building (A) is a ±10,000 SF facility with ±7,400 SF of refrigerated space built with 5” IMP panels designed to maintain temperatures from -20° to 50°
- Building (B) is ±4,000 SF offering ±1,600 of office and ±2,400 SF of dry storage clear height 12’-14’
CARACTÉRISTIQUES
TOUS LES ESPACES DISPONIBLES(2)
Afficher les loyers en
- ESPACE
- SURFACE
- DURÉE
- LOYER
- TYPE DE BIEN
- ÉTAT
- DISPONIBLE
±7,400 SF of Frozen and Refrigerated Space /Clear Height 14’-20’
- Peut être associé à un ou plusieurs espaces supplémentaires pour obtenir jusqu’à 1 301 m² d’espace adjacent.
- Pallet Racking in Place
The property is fully fenced and both buildings and truck parking are secured by alarm system with motion/laser beams for parking lot and truck security
- Comprend 149 m² d’espace de bureau dédié
- ±2,400 SF Dry Storage Clear Height 12’-14’
- Peut être associé à un ou plusieurs espaces supplémentaires pour obtenir jusqu’à 1 301 m² d’espace adjacent.
- 1 Dock Door, Grade Level
| Espace | Surface | Durée | Loyer | Type de bien | État | Disponible |
| 1er étage – One | 929 m² | Négociable | Sur demande Sur demande Sur demande Sur demande | Industriel/Logistique | Construction achevée | 30/11/2026 |
| 1er étage – Two | 372 m² | Négociable | Sur demande Sur demande Sur demande Sur demande | Industriel/Logistique | Construction achevée | 30/11/2026 |
1er étage – One
| Surface |
| 929 m² |
| Durée |
| Négociable |
| Loyer |
| Sur demande Sur demande Sur demande Sur demande |
| Type de bien |
| Industriel/Logistique |
| État |
| Construction achevée |
| Disponible |
| 30/11/2026 |
1er étage – Two
| Surface |
| 372 m² |
| Durée |
| Négociable |
| Loyer |
| Sur demande Sur demande Sur demande Sur demande |
| Type de bien |
| Industriel/Logistique |
| État |
| Construction achevée |
| Disponible |
| 30/11/2026 |
1er étage – One
| Surface | 929 m² |
| Durée | Négociable |
| Loyer | Sur demande |
| Type de bien | Industriel/Logistique |
| État | Construction achevée |
| Disponible | 30/11/2026 |
±7,400 SF of Frozen and Refrigerated Space /Clear Height 14’-20’
- Peut être associé à un ou plusieurs espaces supplémentaires pour obtenir jusqu’à 1 301 m² d’espace adjacent.
- Pallet Racking in Place
1er étage – Two
| Surface | 372 m² |
| Durée | Négociable |
| Loyer | Sur demande |
| Type de bien | Industriel/Logistique |
| État | Construction achevée |
| Disponible | 30/11/2026 |
The property is fully fenced and both buildings and truck parking are secured by alarm system with motion/laser beams for parking lot and truck security
- Comprend 149 m² d’espace de bureau dédié
- Peut être associé à un ou plusieurs espaces supplémentaires pour obtenir jusqu’à 1 301 m² d’espace adjacent.
- ±2,400 SF Dry Storage Clear Height 12’-14’
- 1 Dock Door, Grade Level
APERÇU DU BIEN
100% FULLY LEASED NNN THROUGH 11/30/2026 14,000 SF ON 1.25 ACRES Commercial Cold Storage and Distribution facility with ±7,400 SF of refrigerated space 100% fully leased NNN through 11/30/2026. Built in 2008 and upgraded in 2014, 2019 & 2020. This facility consists of 3 Adjacent properties with a total of ±54,593 SF (1.25AC) of land and two (2) buildings totaling ±14,000 SF.
FAITS SUR L’INSTALLATION RÉFRIGÉRATION/CHAMBRE FROIDE
OCCUPANTS
- ÉTAGE
- NOM DE L’OCCUPANT
- SECTEUR D’ACTIVITÉ
- 1er
- Gulf Coast Ice Cream Co Inc
- Grossiste
Présenté par

416 Blue Bell Rd
Hum, une erreur s’est produite lors de l’envoi de votre message. Veuillez réessayer.
Merci ! Votre message a été envoyé.





