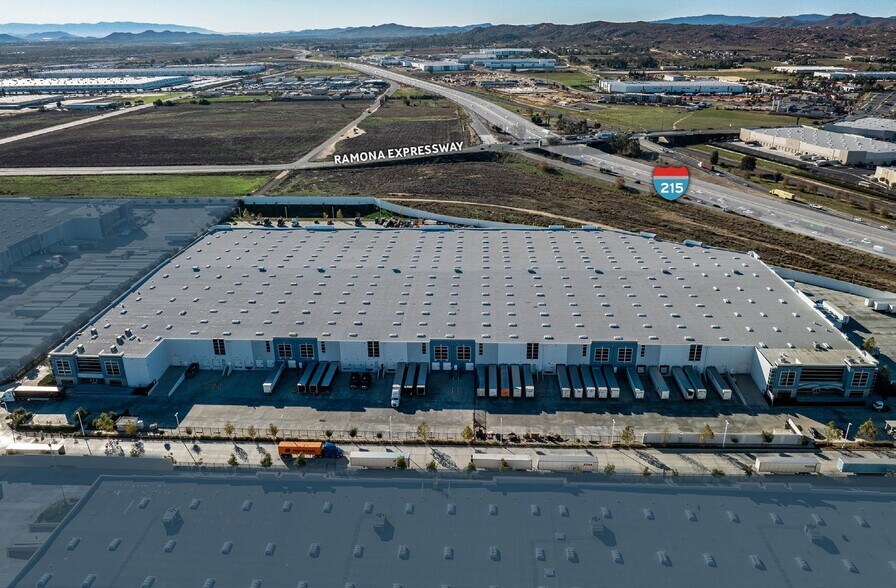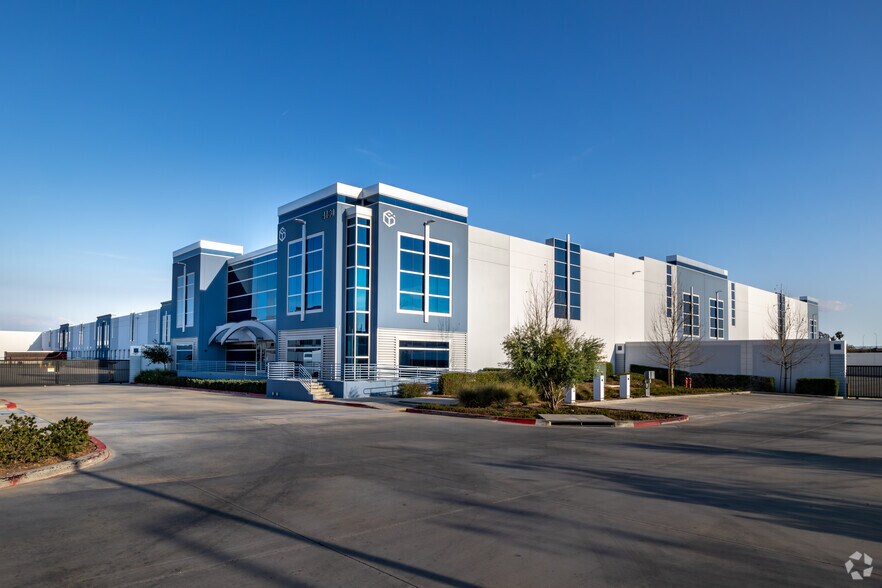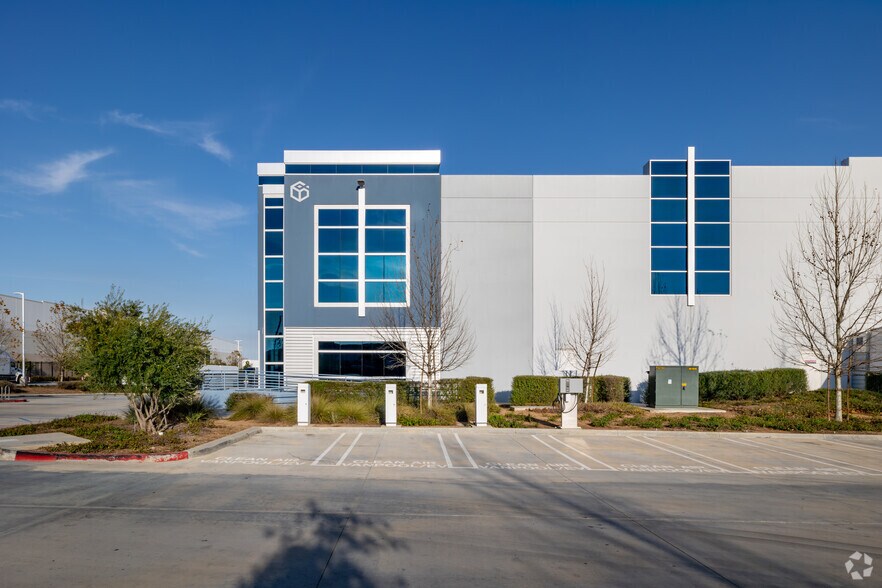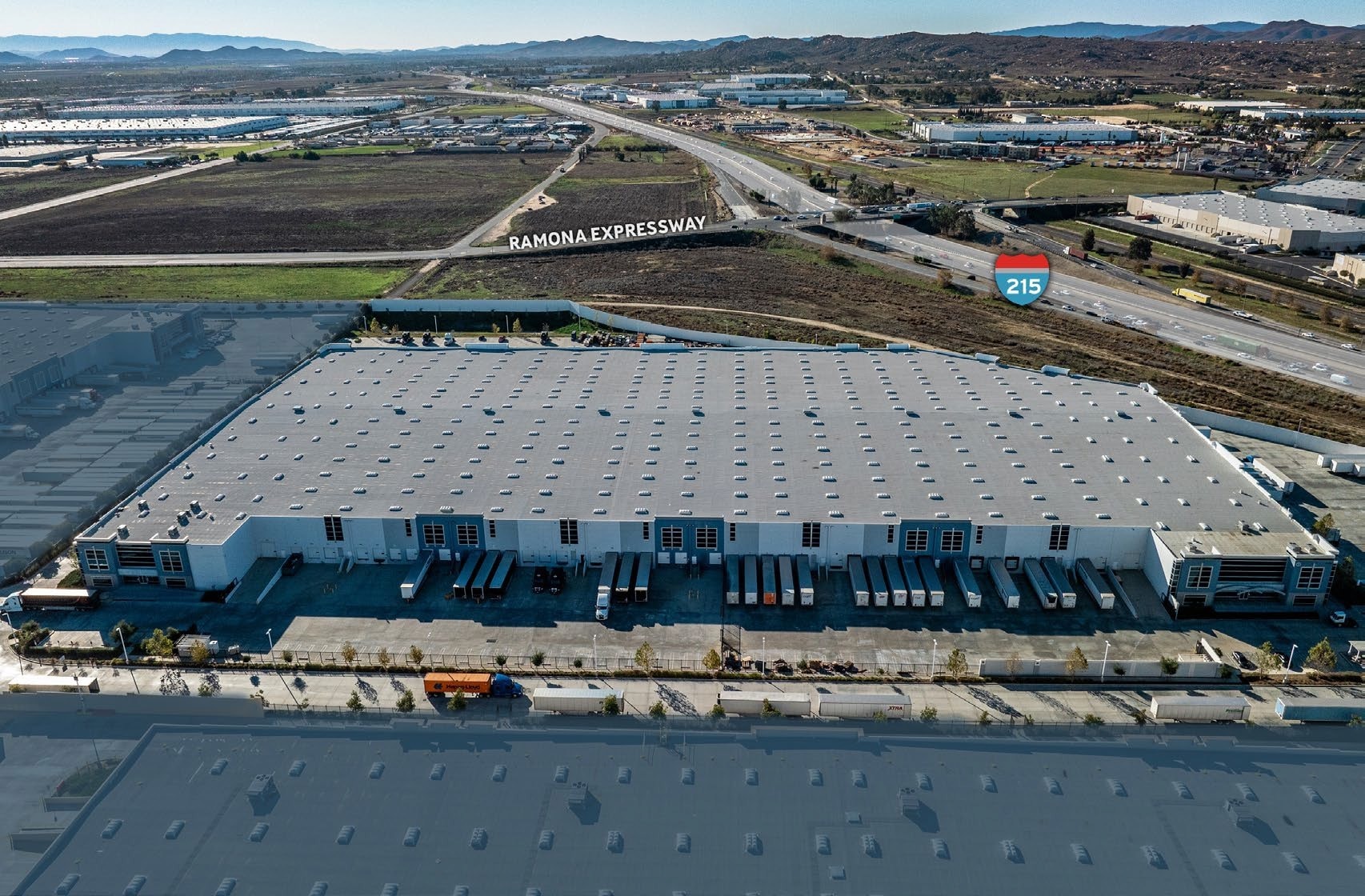Votre e-mail a été envoyé.
Building 2 4150-4160 Patterson Ave Industriel/Logistique | 17 149–37 779 m² | À louer | Perris, CA 92571



Certaines informations ont été traduites automatiquement.
INFORMATIONS PRINCIPALES
- Accès immédiat à l'I-215 et à cinq autres grands réseaux autoroutiers
- Superficie de ± 21,5 acres
CARACTÉRISTIQUES
TOUS LES ESPACES DISPONIBLES(2)
Afficher les loyers en
- ESPACE
- SURFACE
- DURÉE
- LOYER
- TYPE DE BIEN
- ÉTAT
- DISPONIBLE
• ±184,587 SF of Cross Dock Loading • Part of larger ±406,650 SF building • ±3,256 SF 1st floor & ±3,123 SF 2nd floor built out offices (±6,379 SF total) • 32’ min. clear height @ 6” behind 1st column • 39 DH loading positions on 3 sides of the building (9 with levelers, 35,500 lb capacity, EOD remaining) • 2 GL loading positions • 130’ & 219’ Secured concrete truck courts • ±16 Trailer parking stalls • ±123 Auto parking stalls • Scrim foil insulation under the roof deck • ESFR sprinklers with K-25 heads • 400 AMPS Power existing, plus additional 1,600 AMPS available • 2.0% skylights and 0.5% smoke hatches • 7” floor slab in warehouse, 4,000 PSI & FF55/FL35 • Immediate access to I-215 and five other major freeway systems • I-215 freeway frontage
- Comprend 593 m² d’espace de bureau dédié
- Peut être associé à un ou plusieurs espaces supplémentaires pour obtenir jusqu’à 37 779 m² d’espace adjacent.
- Bureaux cloisonnés
- 2 accès plain-pied
- 39 quais de chargement
±6,294 SF of built out offices • 32’ min. clear height @ 6” behind 1st column • 51 DH loading positions (26 with levelers, 30,000 lb capacity, EOD remaining) • 2 GL loading positions • 140’ & 185’ Secured concrete truck courts • ±45 Trailer parking stalls • ±40 Auto parking stalls • Scrim foil insulation under the roof deck • ESFR sprinklers with K-25 heads • 400 AMPS Power existing, plus additional 1,600 AMPS available • 2.0% skylights and 0.5% smoke hatches • 7” floor slab in warehouse, 4,000 PSI & FF55/FL35 • Immediate access to I-215 and five other major freeway systems
- Comprend 585 m² d’espace de bureau dédié
- Peut être associé à un ou plusieurs espaces supplémentaires pour obtenir jusqu’à 37 779 m² d’espace adjacent.
- Bureaux cloisonnés
- 2 accès plain-pied
- 51 quais de chargement
- Partie d'un bâtiment plus grand de ±406 650 pieds carrés
| Espace | Surface | Durée | Loyer | Type de bien | État | Disponible |
| 1er étage – 4150-A | 17 149 m² | Négociable | Sur demande Sur demande Sur demande Sur demande | Industriel/Logistique | Construction achevée | Maintenant |
| 1er étage – 4160-B | 20 630 m² | Négociable | Sur demande Sur demande Sur demande Sur demande | Industriel/Logistique | Construction achevée | Maintenant |
1er étage – 4150-A
| Surface |
| 17 149 m² |
| Durée |
| Négociable |
| Loyer |
| Sur demande Sur demande Sur demande Sur demande |
| Type de bien |
| Industriel/Logistique |
| État |
| Construction achevée |
| Disponible |
| Maintenant |
1er étage – 4160-B
| Surface |
| 20 630 m² |
| Durée |
| Négociable |
| Loyer |
| Sur demande Sur demande Sur demande Sur demande |
| Type de bien |
| Industriel/Logistique |
| État |
| Construction achevée |
| Disponible |
| Maintenant |
1er étage – 4150-A
| Surface | 17 149 m² |
| Durée | Négociable |
| Loyer | Sur demande |
| Type de bien | Industriel/Logistique |
| État | Construction achevée |
| Disponible | Maintenant |
• ±184,587 SF of Cross Dock Loading • Part of larger ±406,650 SF building • ±3,256 SF 1st floor & ±3,123 SF 2nd floor built out offices (±6,379 SF total) • 32’ min. clear height @ 6” behind 1st column • 39 DH loading positions on 3 sides of the building (9 with levelers, 35,500 lb capacity, EOD remaining) • 2 GL loading positions • 130’ & 219’ Secured concrete truck courts • ±16 Trailer parking stalls • ±123 Auto parking stalls • Scrim foil insulation under the roof deck • ESFR sprinklers with K-25 heads • 400 AMPS Power existing, plus additional 1,600 AMPS available • 2.0% skylights and 0.5% smoke hatches • 7” floor slab in warehouse, 4,000 PSI & FF55/FL35 • Immediate access to I-215 and five other major freeway systems • I-215 freeway frontage
- Comprend 593 m² d’espace de bureau dédié
- 2 accès plain-pied
- Peut être associé à un ou plusieurs espaces supplémentaires pour obtenir jusqu’à 37 779 m² d’espace adjacent.
- 39 quais de chargement
- Bureaux cloisonnés
1er étage – 4160-B
| Surface | 20 630 m² |
| Durée | Négociable |
| Loyer | Sur demande |
| Type de bien | Industriel/Logistique |
| État | Construction achevée |
| Disponible | Maintenant |
±6,294 SF of built out offices • 32’ min. clear height @ 6” behind 1st column • 51 DH loading positions (26 with levelers, 30,000 lb capacity, EOD remaining) • 2 GL loading positions • 140’ & 185’ Secured concrete truck courts • ±45 Trailer parking stalls • ±40 Auto parking stalls • Scrim foil insulation under the roof deck • ESFR sprinklers with K-25 heads • 400 AMPS Power existing, plus additional 1,600 AMPS available • 2.0% skylights and 0.5% smoke hatches • 7” floor slab in warehouse, 4,000 PSI & FF55/FL35 • Immediate access to I-215 and five other major freeway systems
- Comprend 585 m² d’espace de bureau dédié
- 2 accès plain-pied
- Peut être associé à un ou plusieurs espaces supplémentaires pour obtenir jusqu’à 37 779 m² d’espace adjacent.
- 51 quais de chargement
- Bureaux cloisonnés
- Partie d'un bâtiment plus grand de ±406 650 pieds carrés
FAITS SUR L’INSTALLATION DISTRIBUTION
Présenté par

Building 2 | 4150-4160 Patterson Ave
Hum, une erreur s’est produite lors de l’envoi de votre message. Veuillez réessayer.
Merci ! Votre message a été envoyé.











