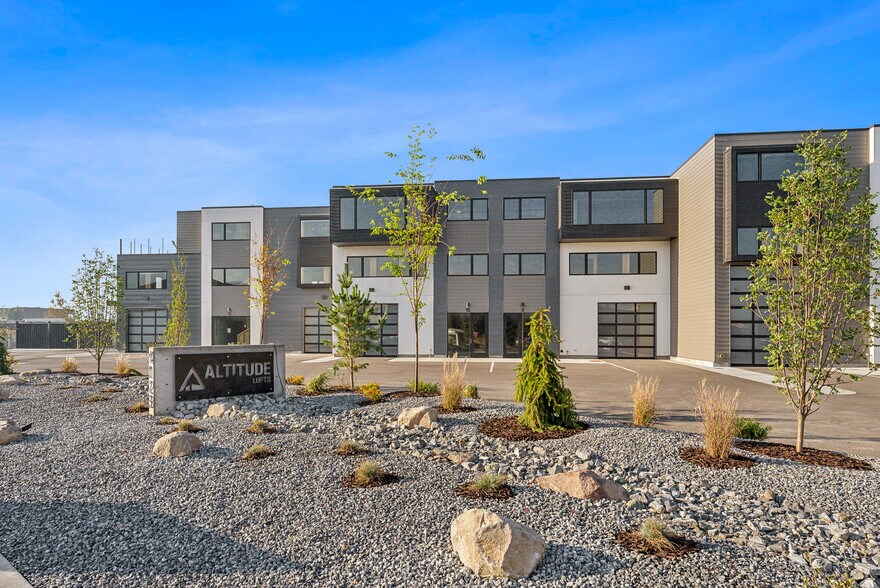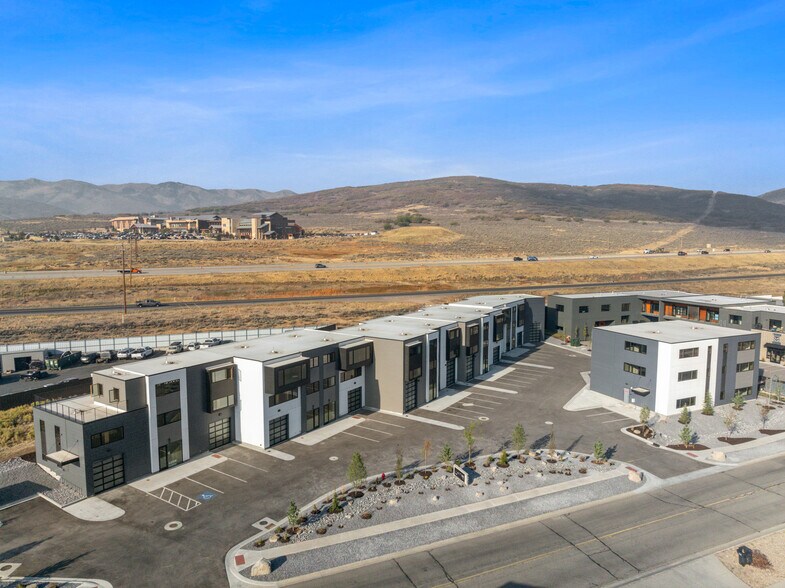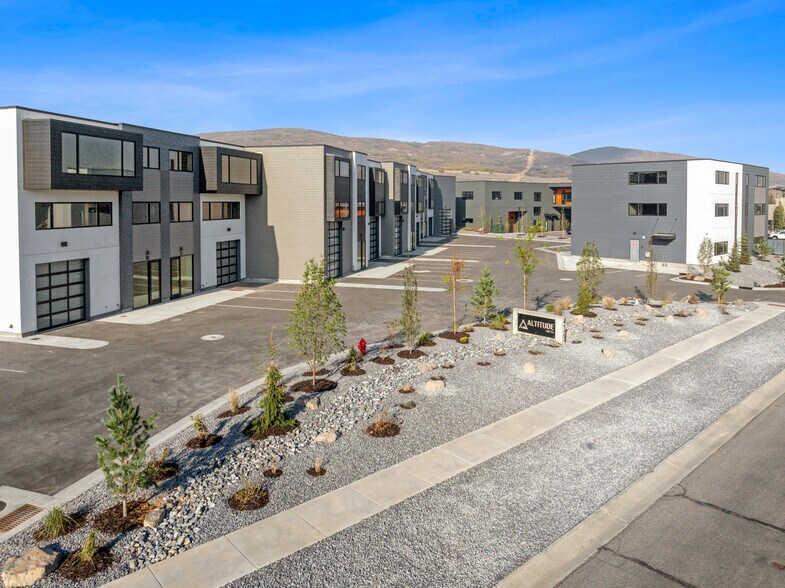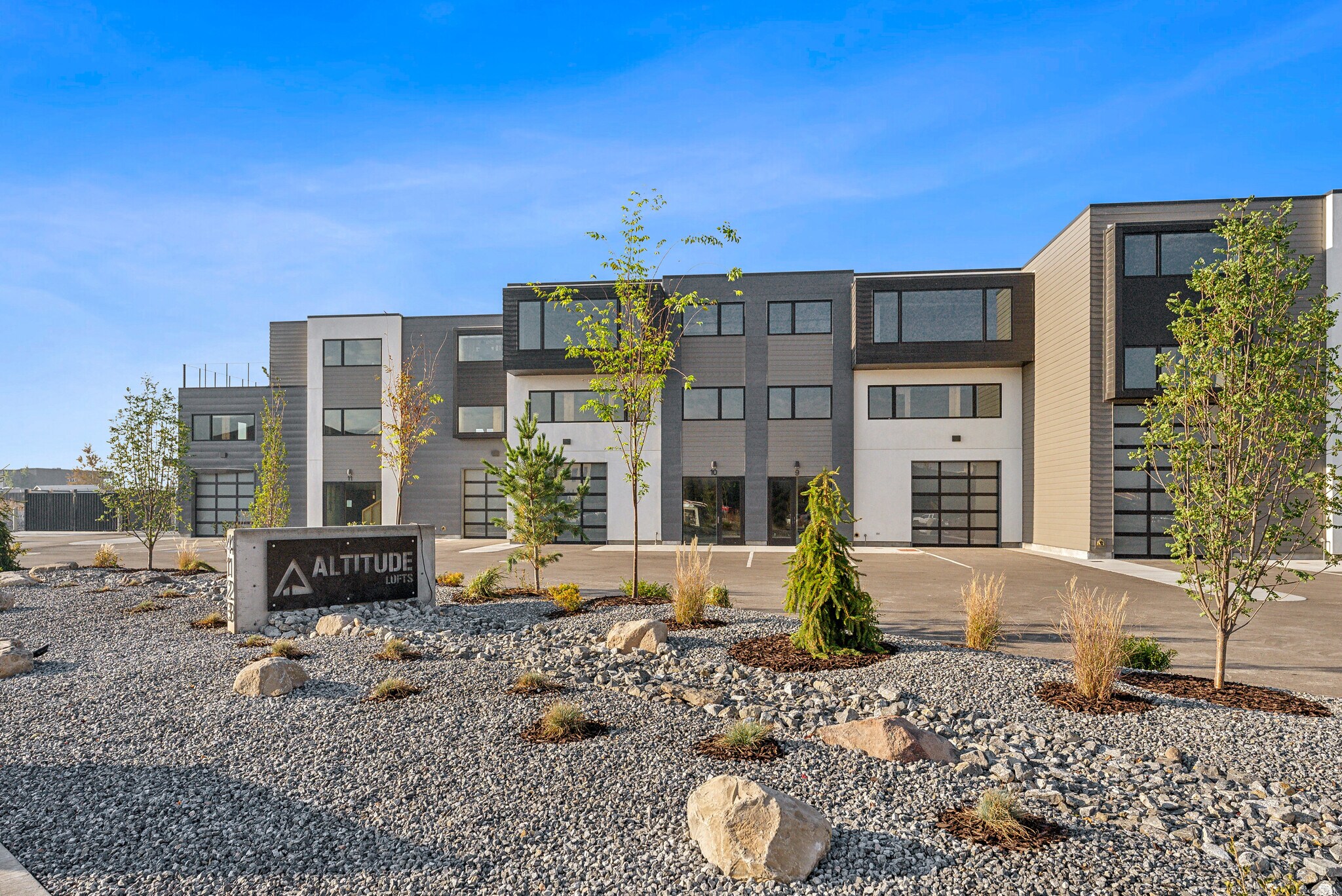
Cette fonctionnalité n’est pas disponible pour le moment.
Nous sommes désolés, mais la fonctionnalité à laquelle vous essayez d’accéder n’est pas disponible actuellement. Nous sommes au courant du problème et notre équipe travaille activement pour le résoudre.
Veuillez vérifier de nouveau dans quelques minutes. Veuillez nous excuser pour ce désagrément.
– L’équipe LoopNet
Votre e-mail a été envoyé.

4123 Forestdale Dr Local d’activités | 344 m² | 1 137 049 € | À vendre | Park City, UT 84098



Certaines informations ont été traduites automatiquement.

INFORMATIONS PRINCIPALES SUR L'INVESTISSEMENT
- 3,703 SF end-unit warm shell with utilities stubbed, top-floor access, and prepped for a potential middle floor.
- Live-work-play ready, ideal for hobbyists, car collectors, business owners, or as a Park City retreat.
- Prime Forestdale location, between I-80 and SR-248, off HWY-40 frontage road, with easy highway access.
- Service Commercial zoning allows warehouse, retail, office, commercial, or residential uses.
- Modern 2023 construction with aluminum, concrete, stucco, and wood; mountain views enhance appeal.
- Competitive $1.325M price with flexible space and zoning, offering strong investment potential.
RÉSUMÉ ANALYTIQUE
The pinnacle of Park City flex space, ALTITUDE LOFTS offers the perfect blank canvas for a LIVE-WORK-PLAY build. Remaining units are ~30' wide by ~45-60' deep, depending on floor plan. The Service Commercial (SC) zoning allows for myriad uses—from warehouse, retail, office, commercial, to residential dwelling units. Perfect for car collectors, hobbyists, businesses owners, and or as a Park City crash pad. Sports simulators, workshops, art studios, trailers, RVs, etc. can all be accomodated. The boutique, 11-unit project is located in the heart of the Forestdale corridor between I-80 and SR-248, off of HWY-40's frontage road. Every unit is delivered in warm-shell configuration with utilities stubbed, top floor and access stairs installed, and potential for installation of a middle floor (pre-engineered for inclusion). The development team offers a pre-construction meeting for the interior buildout including architect and builder.
INFORMATIONS SUR L’IMMEUBLE
| Surface totale de l’immeuble | 344 m² | Surface type par étage | 344 m² |
| Type de bien | Local d'activités (Lot en copropriété) | Année de construction | 2023 |
| Sous-type de bien | Showroom | Surface du lot | 0,03 ha |
| Étages | 1 |
| Surface totale de l’immeuble | 344 m² |
| Type de bien | Local d'activités (Lot en copropriété) |
| Sous-type de bien | Showroom |
| Étages | 1 |
| Surface type par étage | 344 m² |
| Année de construction | 2023 |
| Surface du lot | 0,03 ha |
CARACTÉRISTIQUES
- Accès 24 h/24
- Mezzanine
- Signalisation
SERVICES PUBLICS
- Éclairage
- Gaz
- Eau
- Égout
- Chauffage
1 LOT DISPONIBLE
Lot 9
| Surface du lot | 344 m² | Type de vente | Investissement ou propriétaire occupant |
| Prix | 1 137 049 € | Nb de places de stationnement | 2 |
| Prix par m² | 3 305,18 € | Référence cadastrale/ID de parcelle | Altlc-9 |
| Usage du lot en coprop. | Local d’activités |
| Surface du lot | 344 m² |
| Prix | 1 137 049 € |
| Prix par m² | 3 305,18 € |
| Usage du lot en coprop. | Local d’activités |
| Type de vente | Investissement ou propriétaire occupant |
| Nb de places de stationnement | 2 |
| Référence cadastrale/ID de parcelle | Altlc-9 |
Présenté par

4123 Forestdale Dr
Hum, une erreur s’est produite lors de l’envoi de votre message. Veuillez réessayer.
Merci ! Votre message a été envoyé.


