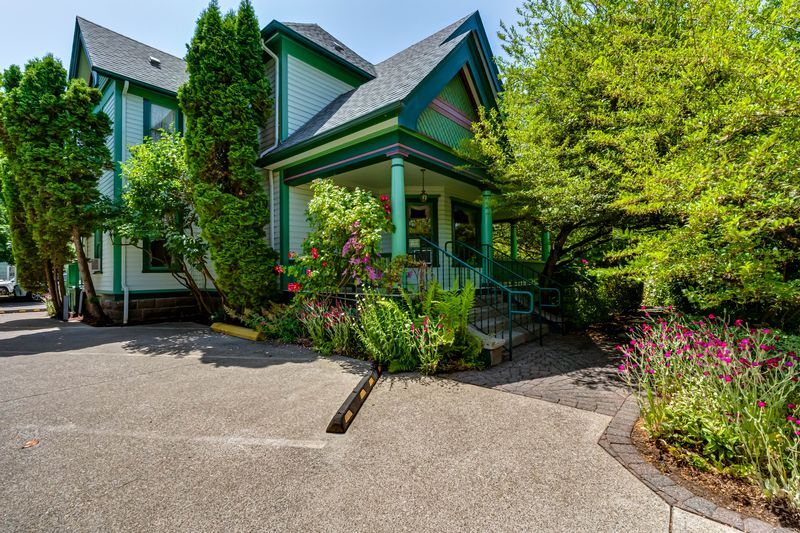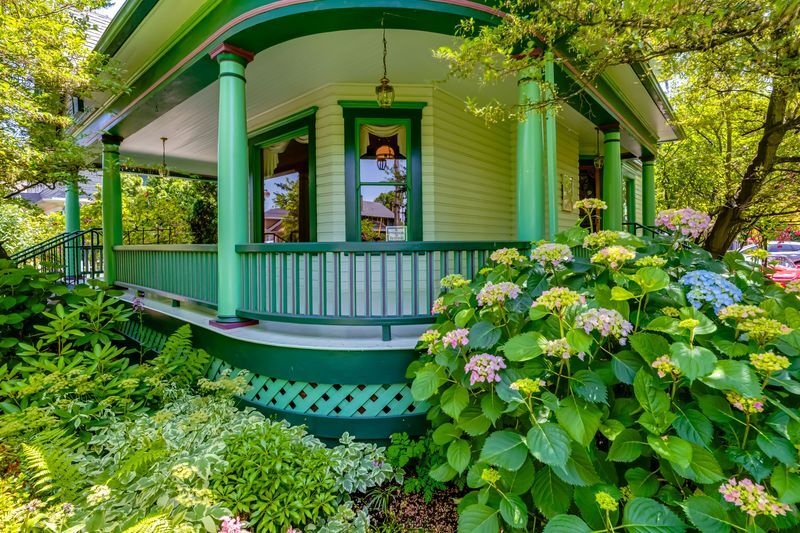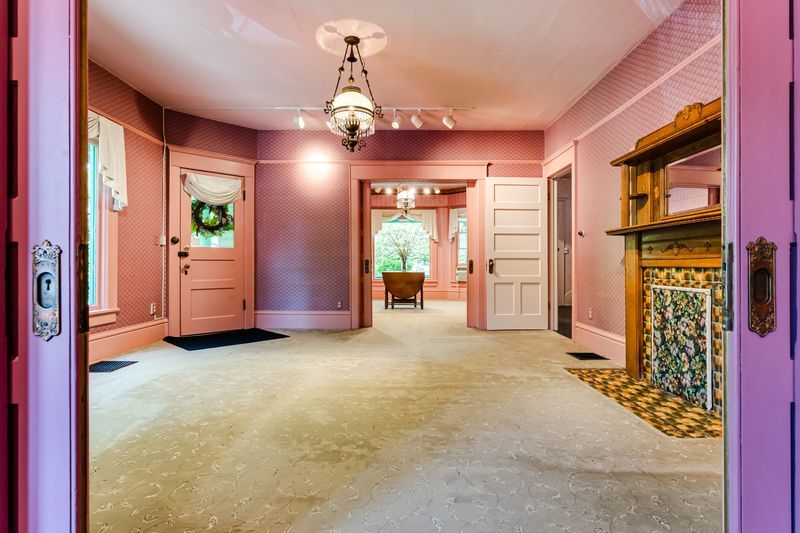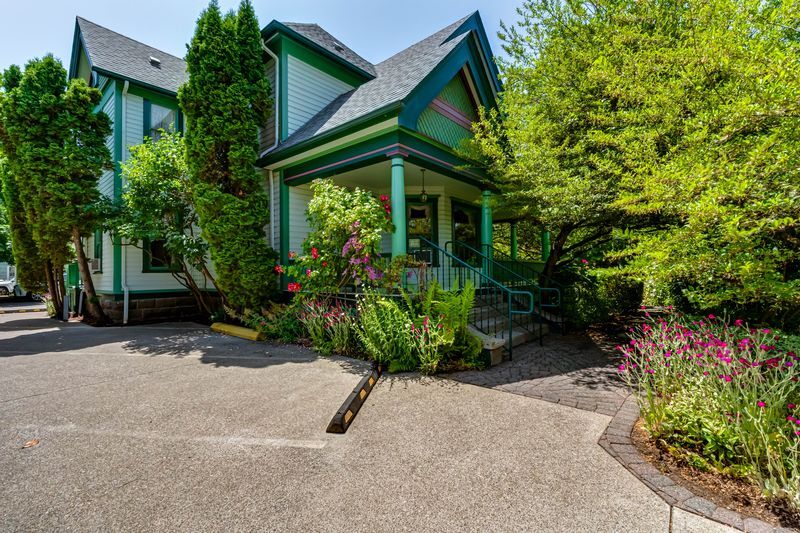Connectez-vous/S’inscrire
Votre e-mail a été envoyé.
Certaines informations ont été traduites automatiquement.
INFORMATIONS PRINCIPALES SUR L'INVESTISSEMENT
- Queen Anne-style, Victorian office building that has been meticulously maintained
- 3,380 sf with 6+ private office, full basement and unfished attic
- Seller will be recording deed restriction that says “Grantee will not raze or directly or indirectly cause the structure on the property to be razed.”
- Located in the University district with e. 13th frontage
- Onsite parking
RÉSUMÉ ANALYTIQUE
A rare Queen Anne style, Victorian jewel is available for the first time in over 30 years. 3,380 sf with 6+ private office, full basement and unfished attic all of which has been maintained with meticulous attention to detail. Take a step back in time to a kind, gentle era when a quieter pace prevailed.This gracious, elegant, and inviting property is situated on a large, prominent corner lot in the West University Neighborhood. Framed by a crisp, custom oak, white picket fence, the colorful garden provides year-round interest and mirrors the eight hues of the stately yet welcoming beauty.This historic piece of architecture is on the Oregon Cultural Resource Registry. A Sears kit house, it was constructed in 1910. The siding and interior trim is vertical grain fir from Pacific Northwest forests. It was built for Dr. Zopher Davis (where he attended patients) and his family. It was later home to the Sigma Beta Phi Sorority in 1923, and then to nurses working at Sacred Heart Hospital. In the early 1990’s, the house was painstakingly renovated by a Chicago Craftsman specializing in historic restoration. Entering the living areas through the foyer, you are greeted by a succession of large, light filled rooms, each with rich and distinctive wallpapers and carefully chosen borders, painted accents and custom draperies. Electrical, heating, and plumbing systems have all been updated, yet great care has been taken to retain the homes original grace and elegance. In 1994, the home went through a legal change of occupancy from residential to commercial zoning. It housed Soft Horizons Fibre for nearly 30 years. The C-2 zoning is compatible with a broad range of commercial uses including retail and offices.
TAXES ET FRAIS D’EXPLOITATION (RÉEL - 2025) Cliquez ici pour accéder à |
ANNUEL | ANNUEL PAR m² |
|---|---|---|
| Taxes |
-

|
-

|
| Frais d’exploitation |
-

|
-

|
| Total des frais |
$99,999

|
$9.99

|
TAXES ET FRAIS D’EXPLOITATION (RÉEL - 2025) Cliquez ici pour accéder à
| Taxes | |
|---|---|
| Annuel | - |
| Annuel par m² | - |
| Frais d’exploitation | |
|---|---|
| Annuel | - |
| Annuel par m² | - |
| Total des frais | |
|---|---|
| Annuel | $99,999 |
| Annuel par m² | $9.99 |
INFORMATIONS SUR L’IMMEUBLE
Type de vente
Propriétaire occupant
Type de bien
Local commercial
Sous-type de bien
Immeuble de commerce
Surface de l’immeuble
314 m²
Classe d’immeuble
B
Année de construction/rénovation
1910/2018
Prix
1 020 709 €
Prix par m²
3 250,54 €
Occupation
Mono
Hauteur du bâtiment
3 étages
Coefficient d’occupation des sols de l’immeuble
0,46
Surface du lot
0,07 ha
Zonage
C-2 - General commercial zoning.
Stationnement
5 places (15,92 places par 1 000 m² loué)
Façade
16 m sur 13th Ave
CARACTÉRISTIQUES
- Enseigne sur pylône
1 1
Walk Score®
Idéal pour les promeneurs (96)
Bike Score®
Un paradis pour les cyclistes (100)
PRINCIPAUX COMMERCES À PROXIMITÉ










1 sur 22
VIDÉOS
VISITE EXTÉRIEURE 3D MATTERPORT
VISITE 3D
PHOTOS
STREET VIEW
RUE
CARTE
1 sur 1
Présenté par

412 E 13th Ave
Vous êtes déjà membre ? Connectez-vous
Hum, une erreur s’est produite lors de l’envoi de votre message. Veuillez réessayer.
Merci ! Votre message a été envoyé.





