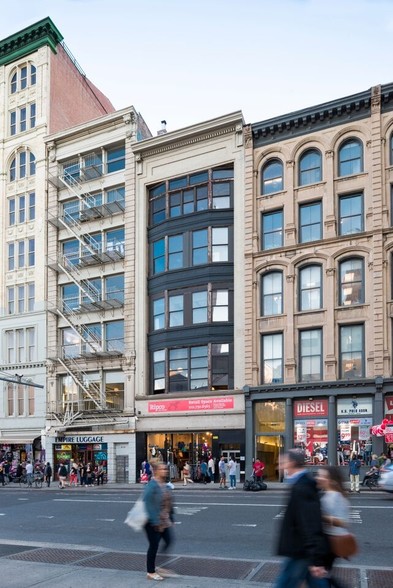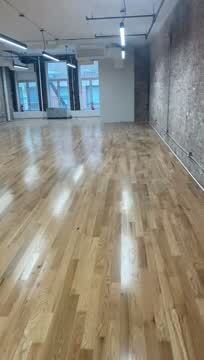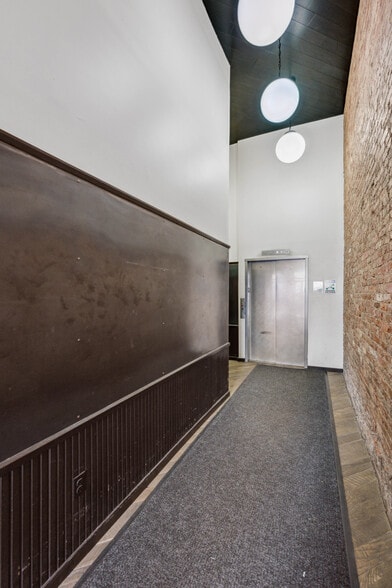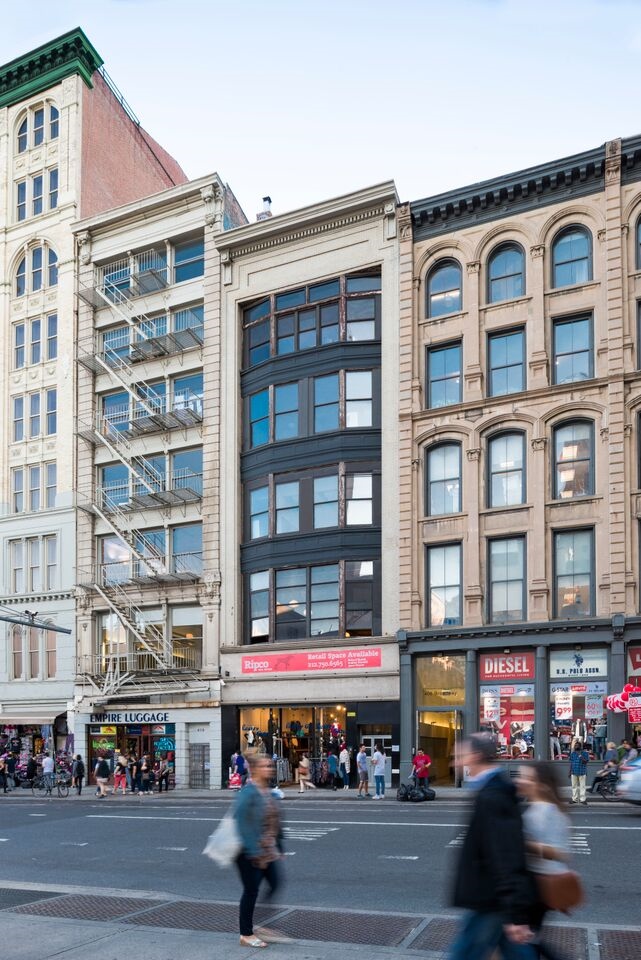Votre e-mail a été envoyé.
Certaines informations ont été traduites automatiquement.
INFORMATIONS PRINCIPALES
- Prime Foot Traffic
- Can be combined with additional space(s) for up to 16,000 SF of adjacent space
- Hardwood Floors
- Fully Built-Out
- Central Air Conditioning - After Hours HVAC Available
TOUS LES ESPACES DISPONIBLES(3)
Afficher les loyers en
- ESPACE
- SURFACE
- DURÉE
- LOYER
- TYPE DE BIEN
- ÉTAT
- DISPONIBLE
Newly renovated 12 Foot Ceiling Heights Open Floor Layout
- Partiellement aménagé comme Bureau standard
- Convient pour 11 à 34 personnes
- Espace en excellent état
- Climatisation centrale
- Hauts plafonds
- Lumière naturelle
- Planchers en bois
- HVAC
- Disposition open space
- Plafonds finis: 3,66 mètres
- Peut être associé à un ou plusieurs espaces supplémentaires pour obtenir jusqu’à 1 570 m² d’espace adjacent.
- Accès aux ascenseurs
- Plafond apparent
- Open space
- Fenêtres surdimensionnées
- Bâtiment complet de 24 000 pieds carrés pour option de location
-12 Foot Ceiling Heights -Oversized Windows with Broadway Exposure -Original Hardwood Flooring
- Entièrement aménagé comme Bureau standard
- Convient pour 16 à 51 personnes
- Peut être associé à un ou plusieurs espaces supplémentaires pour obtenir jusqu’à 1 570 m² d’espace adjacent.
- Hauts plafonds
- Lumière naturelle
- Éclairage d’appoint
- Fenêtres surdimensionnées avec exposition à Broadway
- Principalement open space
- Espace en excellent état
- Climatisation centrale
- Plafond apparent
- CVC disponible en-dehors des heures ouvrables
- 6 000 pieds carrés d'espace loft entièrement ouvert
- Plancher de bois franc original
-12 Foot Ceiling Heights - Oversized Windows with Broadway Exposure - 2 large skylights - Original Hardwood Flooring - 2 restrooms - Direct elevator access
- Entièrement aménagé comme Bureau standard
- Convient pour 16 à 51 personnes
- Espace en excellent état
- Climatisation centrale
- Toilettes privées
- Lumière naturelle
- Planchers en bois
- Fenêtres surdimensionnées avec exposition à Broadway
- 2 grandes lucarnes
- Principalement open space
- Plafonds finis: 3,66 mètres
- Peut être associé à un ou plusieurs espaces supplémentaires pour obtenir jusqu’à 1 570 m² d’espace adjacent.
- Accès aux ascenseurs
- Hauts plafonds
- Éclairage d’appoint
- 6 000 pieds carrés d'espace loft entièrement ouvert
- Plancher de bois franc original
| Espace | Surface | Durée | Loyer | Type de bien | État | Disponible |
| 3e étage | 390 m² | Négociable | 414,92 € /m²/an 34,58 € /m²/mois 161 899 € /an 13 492 € /mois | Bureau | Construction partielle | Maintenant |
| 4e étage | 590 m² | Négociable | 405,70 € /m²/an 33,81 € /m²/mois 239 337 € /an 19 945 € /mois | Bureau | Construction achevée | Maintenant |
| 5e étage | 590 m² | Négociable | 414,92 € /m²/an 34,58 € /m²/mois 244 776 € /an 20 398 € /mois | Bureau | Construction achevée | Maintenant |
3e étage
| Surface |
| 390 m² |
| Durée |
| Négociable |
| Loyer |
| 414,92 € /m²/an 34,58 € /m²/mois 161 899 € /an 13 492 € /mois |
| Type de bien |
| Bureau |
| État |
| Construction partielle |
| Disponible |
| Maintenant |
4e étage
| Surface |
| 590 m² |
| Durée |
| Négociable |
| Loyer |
| 405,70 € /m²/an 33,81 € /m²/mois 239 337 € /an 19 945 € /mois |
| Type de bien |
| Bureau |
| État |
| Construction achevée |
| Disponible |
| Maintenant |
5e étage
| Surface |
| 590 m² |
| Durée |
| Négociable |
| Loyer |
| 414,92 € /m²/an 34,58 € /m²/mois 244 776 € /an 20 398 € /mois |
| Type de bien |
| Bureau |
| État |
| Construction achevée |
| Disponible |
| Maintenant |
3e étage
| Surface | 390 m² |
| Durée | Négociable |
| Loyer | 414,92 € /m²/an |
| Type de bien | Bureau |
| État | Construction partielle |
| Disponible | Maintenant |
Newly renovated 12 Foot Ceiling Heights Open Floor Layout
- Partiellement aménagé comme Bureau standard
- Disposition open space
- Convient pour 11 à 34 personnes
- Plafonds finis: 3,66 mètres
- Espace en excellent état
- Peut être associé à un ou plusieurs espaces supplémentaires pour obtenir jusqu’à 1 570 m² d’espace adjacent.
- Climatisation centrale
- Accès aux ascenseurs
- Hauts plafonds
- Plafond apparent
- Lumière naturelle
- Open space
- Planchers en bois
- Fenêtres surdimensionnées
- HVAC
- Bâtiment complet de 24 000 pieds carrés pour option de location
4e étage
| Surface | 590 m² |
| Durée | Négociable |
| Loyer | 405,70 € /m²/an |
| Type de bien | Bureau |
| État | Construction achevée |
| Disponible | Maintenant |
-12 Foot Ceiling Heights -Oversized Windows with Broadway Exposure -Original Hardwood Flooring
- Entièrement aménagé comme Bureau standard
- Principalement open space
- Convient pour 16 à 51 personnes
- Espace en excellent état
- Peut être associé à un ou plusieurs espaces supplémentaires pour obtenir jusqu’à 1 570 m² d’espace adjacent.
- Climatisation centrale
- Hauts plafonds
- Plafond apparent
- Lumière naturelle
- CVC disponible en-dehors des heures ouvrables
- Éclairage d’appoint
- 6 000 pieds carrés d'espace loft entièrement ouvert
- Fenêtres surdimensionnées avec exposition à Broadway
- Plancher de bois franc original
5e étage
| Surface | 590 m² |
| Durée | Négociable |
| Loyer | 414,92 € /m²/an |
| Type de bien | Bureau |
| État | Construction achevée |
| Disponible | Maintenant |
-12 Foot Ceiling Heights - Oversized Windows with Broadway Exposure - 2 large skylights - Original Hardwood Flooring - 2 restrooms - Direct elevator access
- Entièrement aménagé comme Bureau standard
- Principalement open space
- Convient pour 16 à 51 personnes
- Plafonds finis: 3,66 mètres
- Espace en excellent état
- Peut être associé à un ou plusieurs espaces supplémentaires pour obtenir jusqu’à 1 570 m² d’espace adjacent.
- Climatisation centrale
- Accès aux ascenseurs
- Toilettes privées
- Hauts plafonds
- Lumière naturelle
- Éclairage d’appoint
- Planchers en bois
- 6 000 pieds carrés d'espace loft entièrement ouvert
- Fenêtres surdimensionnées avec exposition à Broadway
- Plancher de bois franc original
- 2 grandes lucarnes
APERÇU DU BIEN
Idéalement situé à l’intersection dynamique de Tribeca et SoHo, le 412 Broadway offre une opportunité rare d’occuper des espaces de bureaux magnifiquement rénovés dans un bâtiment emblématique de New York. Cette propriété de premier plan allie harmonieusement le charme historique à la fonctionnalité moderne, offrant aux entreprises et aux marques un mélange inégalé de sophistication, d’accessibilité et d’énergie artistique. Au-delà de ses murs, le 412 Broadway bénéficie d’un emplacement exceptionnel. Niché entre le charme haut de gamme de Tribeca et l’énergie artistique de SoHo, vous serez plongé dans un quartier regorgeant d’options pour la restauration, le shopping et les activités culturelles. Des restaurants branchés aux institutions bien établies, tout ce dont vous avez besoin se trouve à quelques pas. Les déplacements sont simples grâce à un accès immédiat à plusieurs lignes de métro et itinéraires de bus, connectant facilement tous les coins de Manhattan. Le 412 Broadway n’est pas simplement un immeuble de bureaux ; c’est un hub dynamique conçu pour les entreprises et marques visionnaires à la recherche d’une adresse prestigieuse, de finitions distinctives et d’un emplacement imbattable au cœur de New York. Contactez-nous pour plus d’informations ! Entrez dans un hall récemment rénové, soigneusement conçu pour accueillir votre équipe ainsi que vos invités dans une esthétique contemporaine mais classique. Avec un accès 24h/24 et 7j/7 et un gestionnaire de propriété dédié sur place, le 412 Broadway garantit des opérations fluides et un environnement sécurisé. Au-delà de l’entrée accueillante, un ascenseur passager offre un accès direct à chaque étage, soulignant l’engagement du bâtiment à offrir une expérience de premier ordre et reflétant son statut prestigieux dans ce quartier dynamique. Chaque espace de bureau a été pensé avec soin. Des agencements lumineux et spacieux avec des hauteurs sous plafond de 3,6 mètres (12 pieds) créent une atmosphère aérée et ouverte. De grandes fenêtres donnant sur Broadway inondent les espaces de lumière naturelle, complétant la chaleur des parquets en bois d’origine présents partout. Que vous envisagiez des espaces ouverts collaboratifs ou des bureaux exécutifs privés, les plateaux sont conçus pour offrir la flexibilité qu’exigent les entreprises modernes, avec la possibilité de combiner des espaces pour atteindre jusqu’à 1 500 m² (16 000 pieds carrés) d’espace adjacent. Des caractéristiques uniques, comme deux grandes verrières au cinquième étage, renforcent encore l’attrait de cet immeuble.
- Ligne d’autobus
- Métro
- Property Manager sur place
INFORMATIONS SUR L’IMMEUBLE
Présenté par

412 Broadway
Hum, une erreur s’est produite lors de l’envoi de votre message. Veuillez réessayer.
Merci ! Votre message a été envoyé.
















