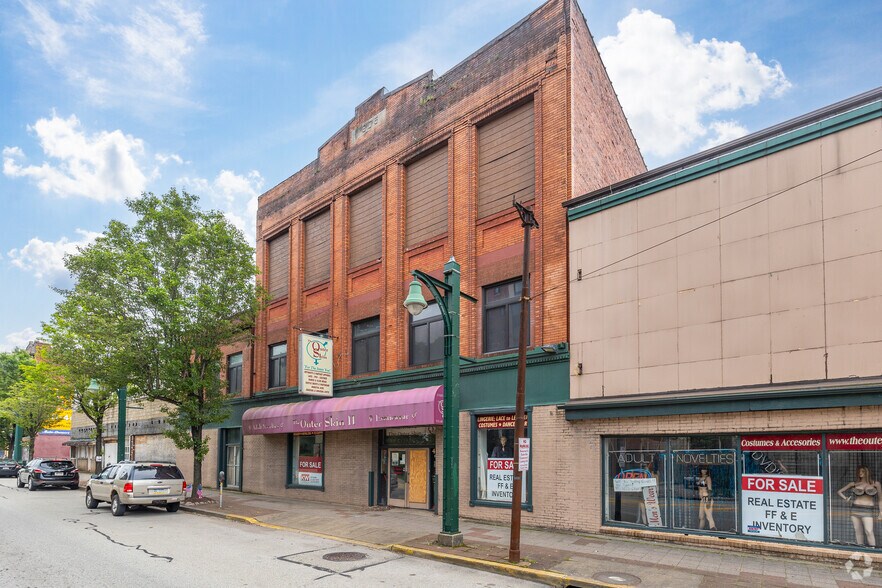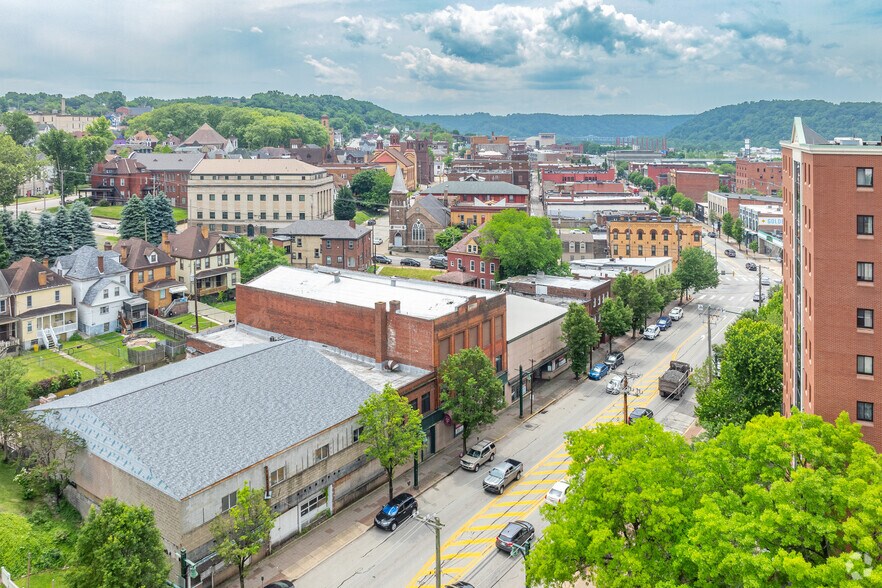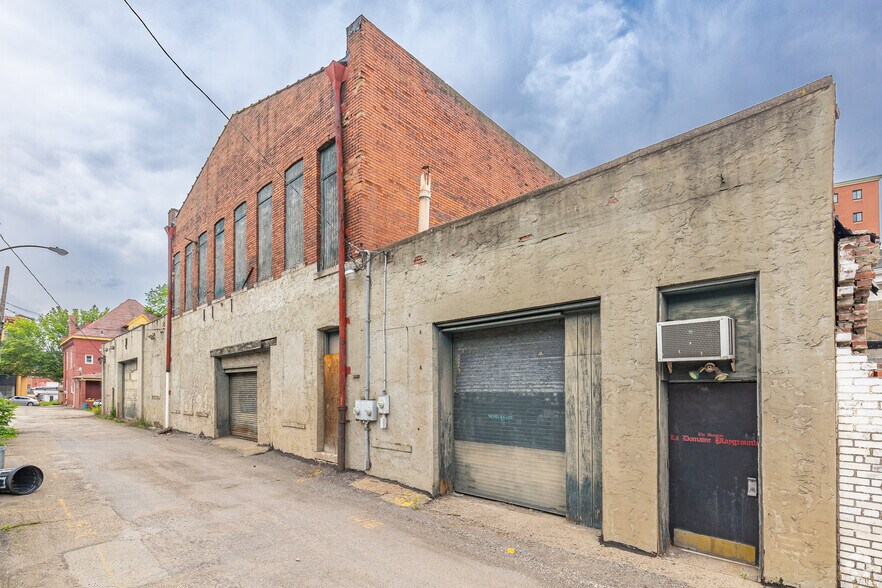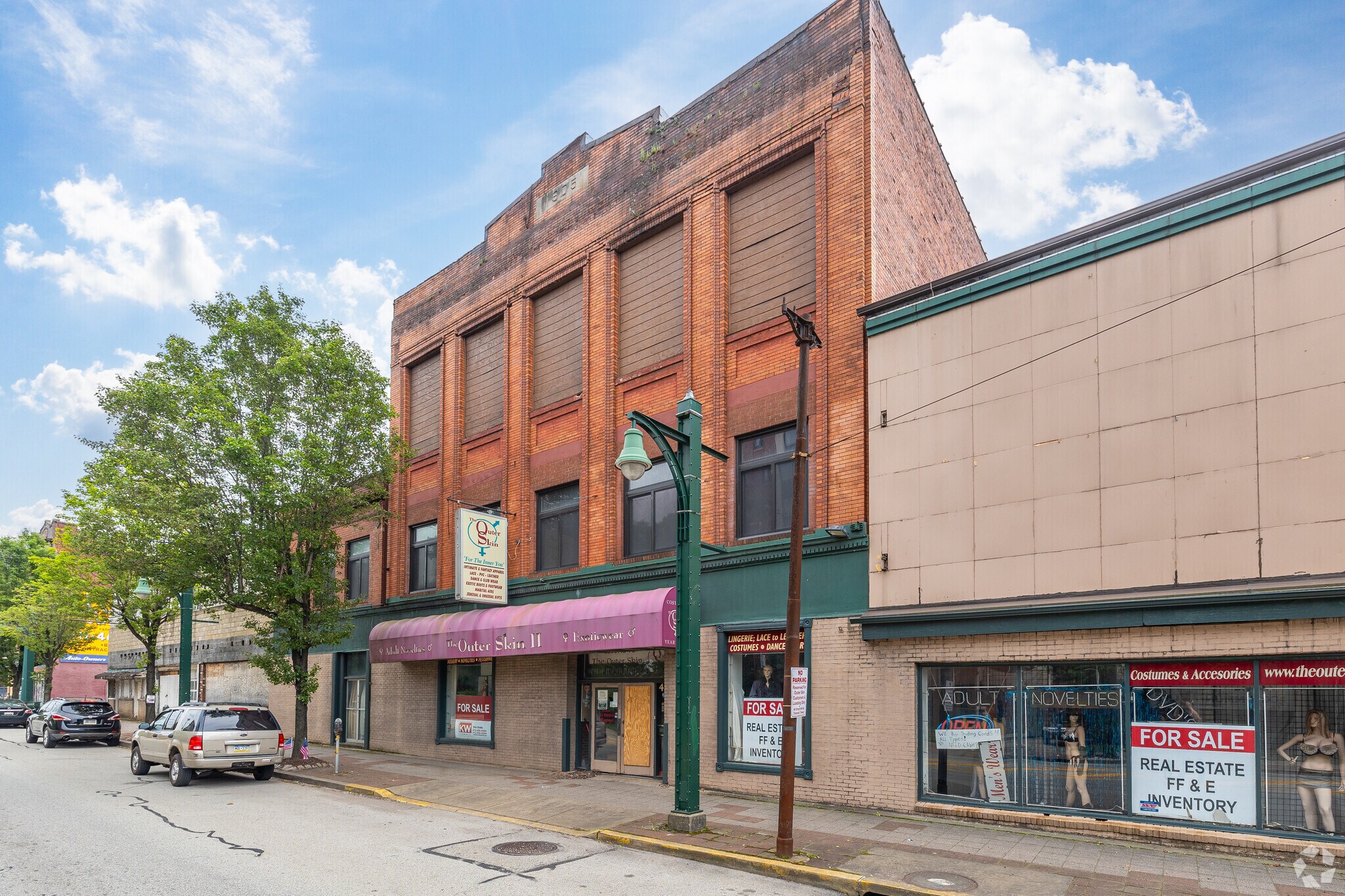
412-418 E 8th Ave
Cette fonctionnalité n’est pas disponible pour le moment.
Nous sommes désolés, mais la fonctionnalité à laquelle vous essayez d’accéder n’est pas disponible actuellement. Nous sommes au courant du problème et notre équipe travaille activement pour le résoudre.
Veuillez vérifier de nouveau dans quelques minutes. Veuillez nous excuser pour ce désagrément.
– L’équipe LoopNet
Votre e-mail a été envoyé.
INFORMATIONS PRINCIPALES SUR L'INVESTISSEMENT
- 3-Buildings Retail-Warehouse
- FF&E + Inventory included
- Second Floor warehouse with drive-in doors
RÉSUMÉ ANALYTIQUE
14,850+ SF of warehouse space and 14,850 SF first floor Retail/warehouse Space
418 East 8th Ave and 412-416 East 8th Ave Homestead located near the Waterfront complex. These two adjacent buildings consist of 29,700 SF +/- total.
- 418 E. 8th Ave (Left building) First floor Retail 8,305 SF +/- Former Adult Retail Business being sold with Real Estate, FF&E and Inventory.
Second Floor: 2 unit Warehouse 8,305 SF +/-, (2)-10' overhead doors, 25' ceiling
-412 - 416 E. 8th Ave (Right building) First floor 6,206 SF +/- retail and storage warehouse.
Second floor 6,206 SF +/- Warehouse accessible from the rear of the building with grade level 10' overhead garage door. Warehouse ceiling is 14' height clearance and open clear space.
418 East 8th Ave and 412-416 East 8th Ave Homestead located near the Waterfront complex. These two adjacent buildings consist of 29,700 SF +/- total.
- 418 E. 8th Ave (Left building) First floor Retail 8,305 SF +/- Former Adult Retail Business being sold with Real Estate, FF&E and Inventory.
Second Floor: 2 unit Warehouse 8,305 SF +/-, (2)-10' overhead doors, 25' ceiling
-412 - 416 E. 8th Ave (Right building) First floor 6,206 SF +/- retail and storage warehouse.
Second floor 6,206 SF +/- Warehouse accessible from the rear of the building with grade level 10' overhead garage door. Warehouse ceiling is 14' height clearance and open clear space.
TAXES ET FRAIS D’EXPLOITATION (RÉEL - 2025) Cliquez ici pour accéder à |
ANNUEL | ANNUEL PAR m² |
|---|---|---|
| Taxes |
-

|
-

|
| Frais d’exploitation |
-

|
-

|
| Total des frais |
$99,999

|
$9.99

|
TAXES ET FRAIS D’EXPLOITATION (RÉEL - 2025) Cliquez ici pour accéder à
| Taxes | |
|---|---|
| Annuel | - |
| Annuel par m² | - |
| Frais d’exploitation | |
|---|---|
| Annuel | - |
| Annuel par m² | - |
| Total des frais | |
|---|---|
| Annuel | $99,999 |
| Annuel par m² | $9.99 |
INFORMATIONS SUR L’IMMEUBLE
Type de vente
Propriétaire occupant
Type de bien
Local commercial
Sous-type de bien
Surface de l’immeuble
2 787 m²
Classe d’immeuble
C
Année de construction
1930
Prix
466 515 €
Prix par m²
167,38 €
Occupation
Mono
Hauteur du bâtiment
2 étages
Coefficient d’occupation des sols de l’immeuble
1,91
Surface du lot
0,15 ha
Zonage
B-2
Façade
23 m sur 8th Ave
1 of 1
Walk Score®
Très praticable à pied (83)
PRINCIPAUX COMMERCES À PROXIMITÉ










TAXES FONCIÈRES
| N° de parcelle | Évaluation des aménagements | 234 615 € | |
| Évaluation du terrain | 42 410 € | Évaluation totale | 277 025 € |
TAXES FONCIÈRES
N° de parcelle
Évaluation du terrain
42 410 €
Évaluation des aménagements
234 615 €
Évaluation totale
277 025 €
1 de 9
VIDÉOS
VISITE 3D
PHOTOS
STREET VIEW
RUE
CARTE
1 of 1
Présenté par

412-418 E 8th Ave
Vous êtes déjà membre ? Connectez-vous
Hum, une erreur s’est produite lors de l’envoi de votre message. Veuillez réessayer.
Merci ! Votre message a été envoyé.





