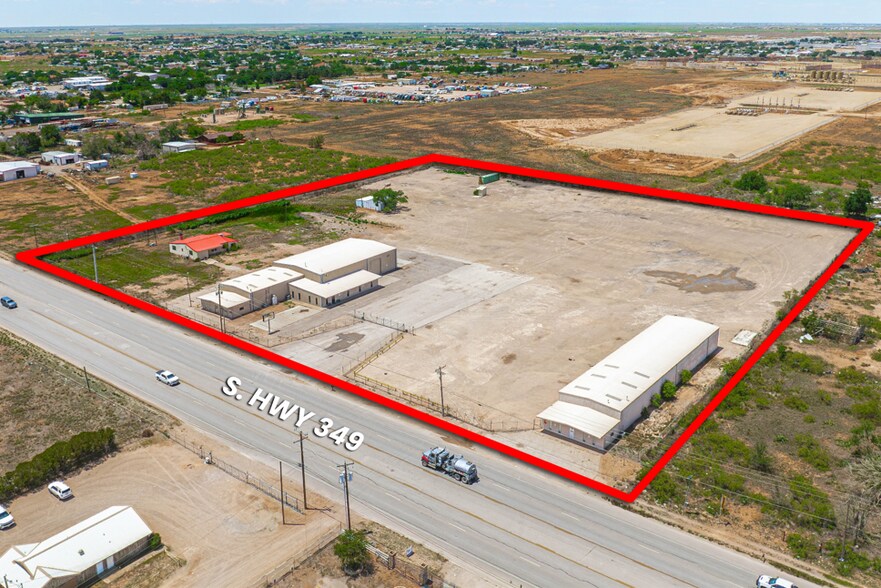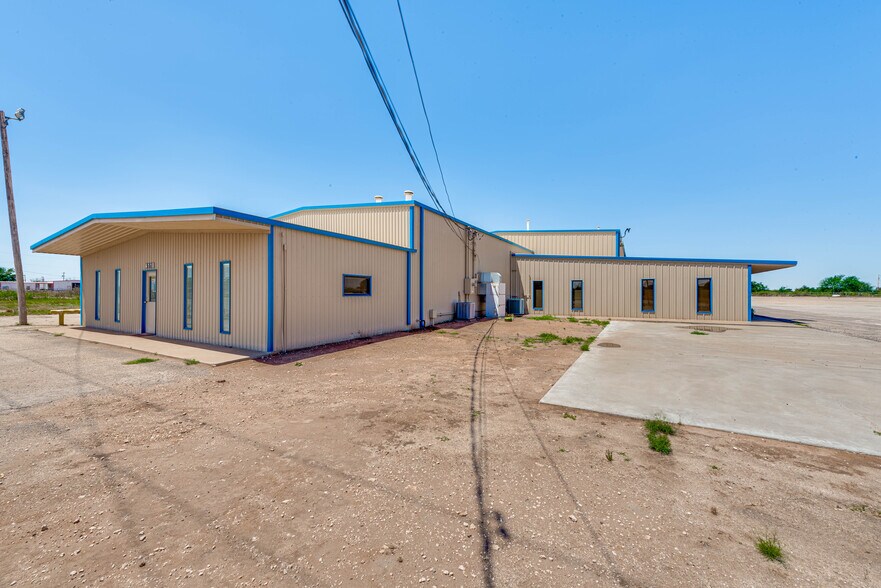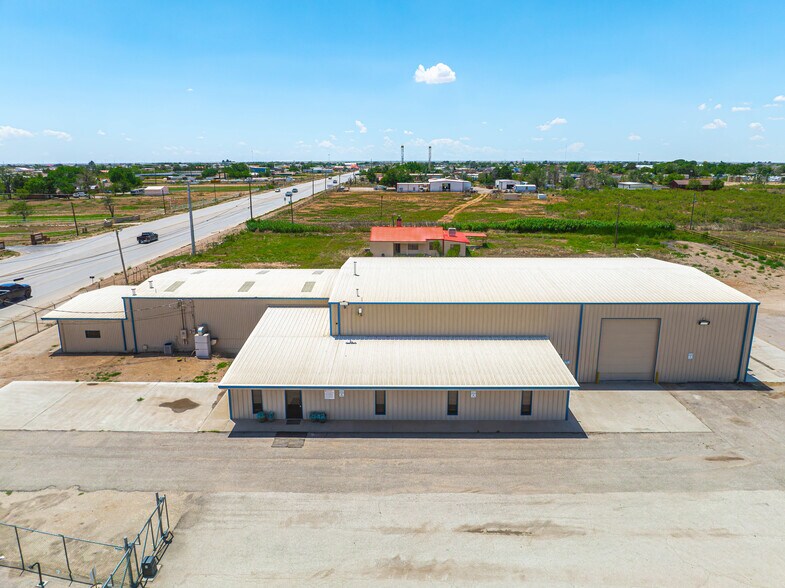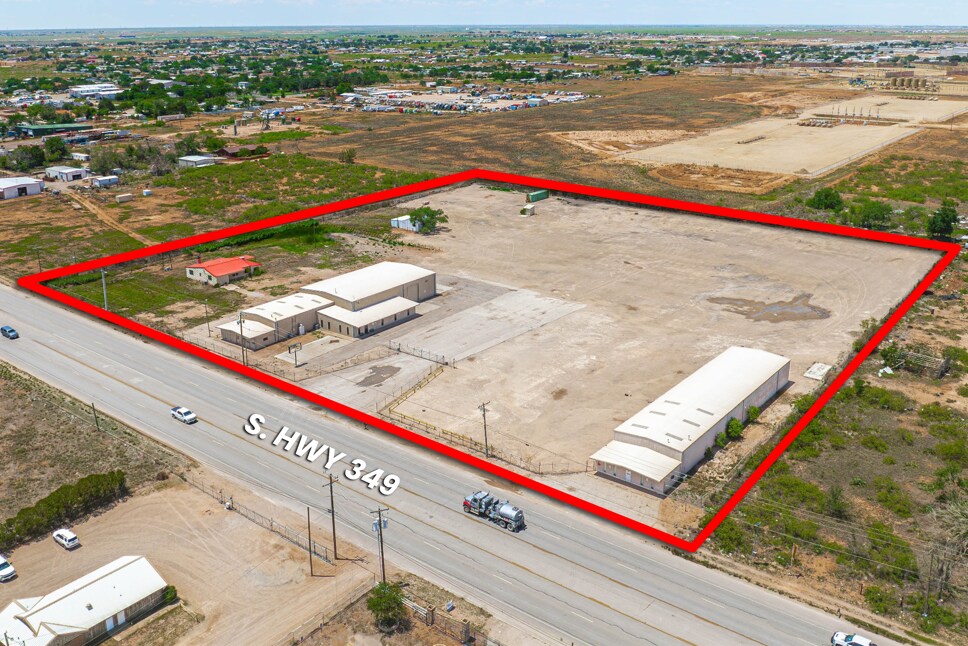Votre e-mail a été envoyé.
17,950 SF Office/Warehouses on 9 Acres 4112 S Hwy 349 Industriel/Logistique | 1 668 m² | À louer | Midland, TX 79706



Certaines informations ont été traduites automatiquement.
INFORMATIONS PRINCIPALES
- 17,950 SF Office/Warehouse on 9 Acres
- (5) Drive-In Doors, Incl (3) 16' Tall
- Over 3,000 SF of Office Space
- Drive Through Main Shop, Crane Ready
- Wash Rack, Shop Heaters & Restrooms
- 7,200 SF Canopy Building with Enclosed Shop & Office
CARACTÉRISTIQUES
TOUS LES ESPACE DISPONIBLES(1)
Afficher les loyers en
- ESPACE
- SURFACE
- DURÉE
- LOYER
- TYPE DE BIEN
- ÉTAT
- DISPONIBLE
Now available for lease, this ±17,950 SF oilfield service facility sits on ±9 acres with direct frontage on S. Hwy 349, just under 2 miles south of the IH-20 the interchange. The main building is 11,675 SF and includes ±3,000 SF of office space, warehouse with drive-through bay, (4) overhead doors - including (3) 16’ tall doors - 20’ eave height, shop heaters, restrooms, and a wash rack. Office layout includes a reception/foyer, vestibule, large break room, and conference area along with multiple private offices. The property also includes a ±7,200 SF canopy warehouse with enclosed shop and small office, and a ±1,400 SF single-family home on-site. The entire site is fully fenced and outside city limits, offering flexibility and functionality for a variety of industrial users. Contact brokers for additional details.
- Le loyer ne comprend pas les services publics, les frais immobiliers ou les services de l’immeuble.
- 5 accès plain-pied
- Comprend 279 m² d’espace de bureau dédié
- Espace en excellent état
| Espace | Surface | Durée | Loyer | Type de bien | État | Disponible |
| RDC | 1 668 m² | Négociable | 125,30 € /m²/an 10,44 € /m²/mois 208 956 € /an 17 413 € /mois | Industriel/Logistique | - | Maintenant |
RDC
| Surface |
| 1 668 m² |
| Durée |
| Négociable |
| Loyer |
| 125,30 € /m²/an 10,44 € /m²/mois 208 956 € /an 17 413 € /mois |
| Type de bien |
| Industriel/Logistique |
| État |
| - |
| Disponible |
| Maintenant |
RDC
| Surface | 1 668 m² |
| Durée | Négociable |
| Loyer | 125,30 € /m²/an |
| Type de bien | Industriel/Logistique |
| État | - |
| Disponible | Maintenant |
Now available for lease, this ±17,950 SF oilfield service facility sits on ±9 acres with direct frontage on S. Hwy 349, just under 2 miles south of the IH-20 the interchange. The main building is 11,675 SF and includes ±3,000 SF of office space, warehouse with drive-through bay, (4) overhead doors - including (3) 16’ tall doors - 20’ eave height, shop heaters, restrooms, and a wash rack. Office layout includes a reception/foyer, vestibule, large break room, and conference area along with multiple private offices. The property also includes a ±7,200 SF canopy warehouse with enclosed shop and small office, and a ±1,400 SF single-family home on-site. The entire site is fully fenced and outside city limits, offering flexibility and functionality for a variety of industrial users. Contact brokers for additional details.
- Le loyer ne comprend pas les services publics, les frais immobiliers ou les services de l’immeuble.
- Comprend 279 m² d’espace de bureau dédié
- 5 accès plain-pied
- Espace en excellent état
APERÇU DU BIEN
Now available for lease, this ±17,950 SF oilfield service facility sits on ±9 acres with direct frontage on S. Hwy 349, just under 2 miles south of the IH-20 the interchange. The main building is 11,675 SF and includes ±3,000 SF of office space, warehouse with drive-through bay, (4) overhead doors - including (3) 16’ tall doors - 20’ eave height, shop heaters, restrooms, and a wash rack. Office layout includes a reception/foyer, vestibule, large break room, and conference area along with multiple private offices. The property also includes a ±7,200 SF canopy warehouse with enclosed shop and small office, and a ±1,400 SF single-family home on-site. The entire site is fully fenced and outside city limits, offering flexibility and functionality for a variety of industrial users.
FAITS SUR L’INSTALLATION ENTREPÔT
Présenté par

17,950 SF Office/Warehouses on 9 Acres | 4112 S Hwy 349
Hum, une erreur s’est produite lors de l’envoi de votre message. Veuillez réessayer.
Merci ! Votre message a été envoyé.




