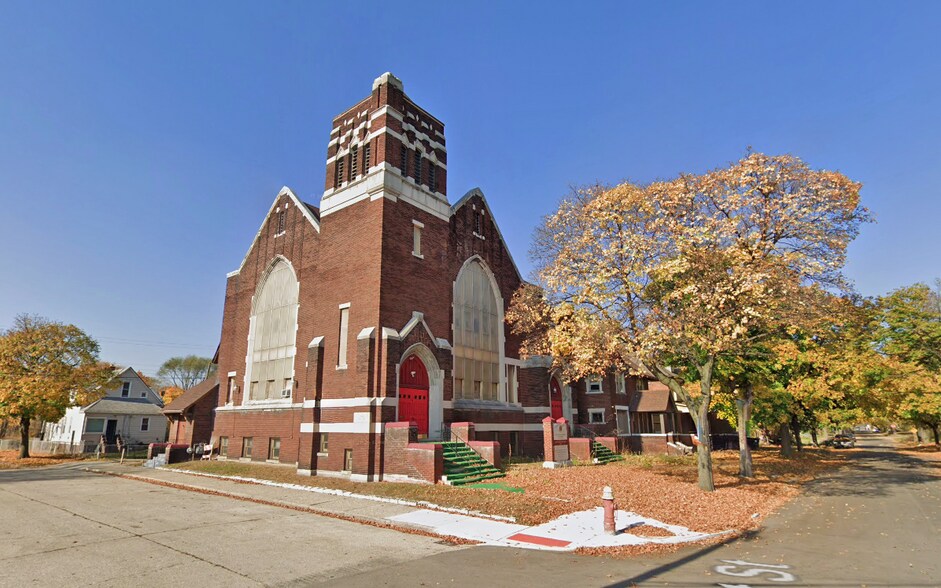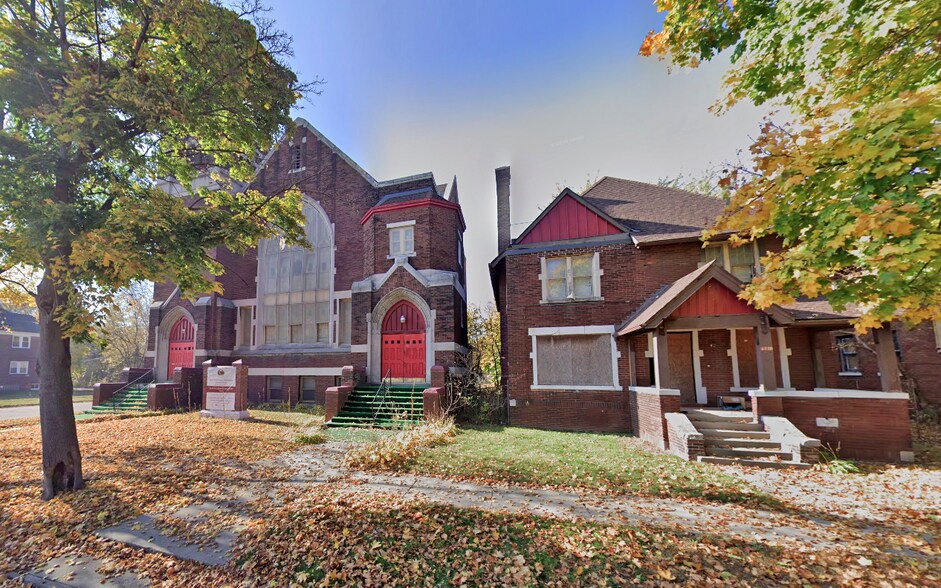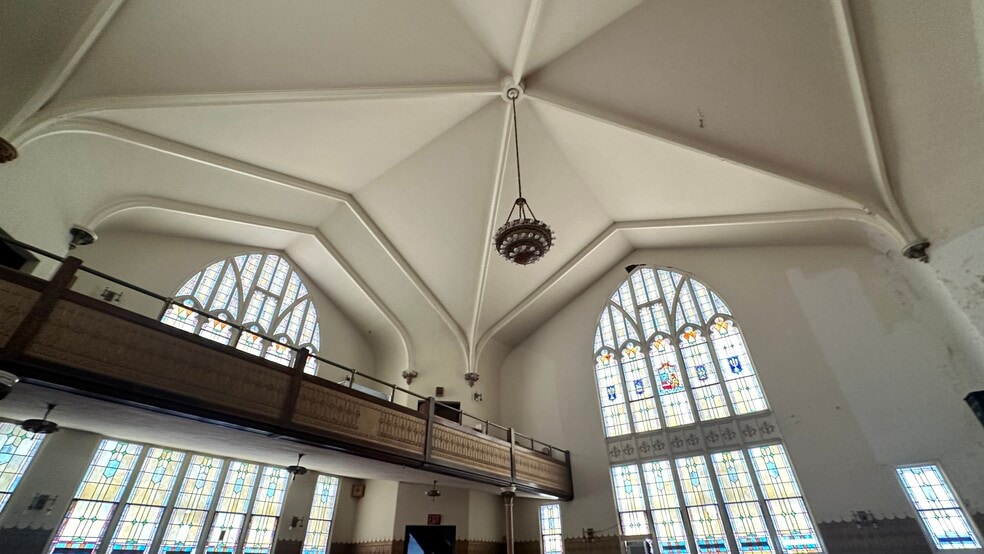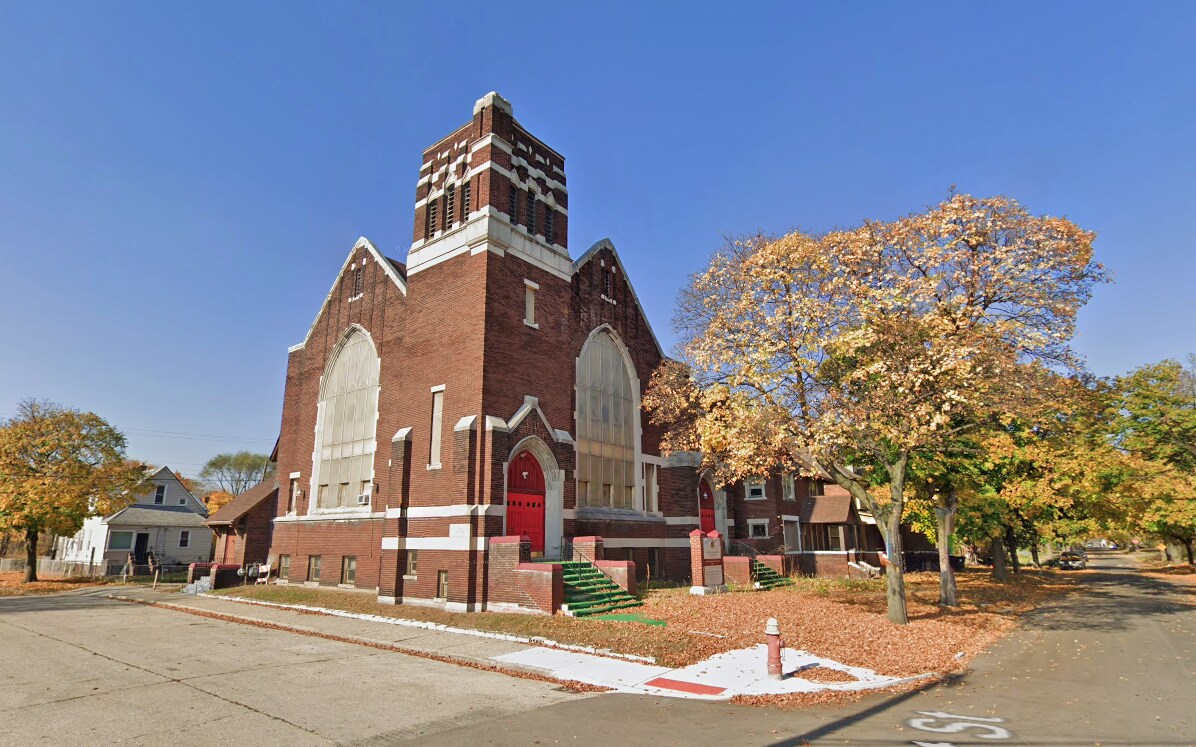Connectez-vous/S’inscrire
Votre e-mail a été envoyé.
Certaines informations ont été traduites automatiquement.
INFORMATIONS PRINCIPALES SUR L'INVESTISSEMENT
- Former Allen Temple AME Church
- 1,920 SF single-family home can serve as a residence or a small group home
- R2 Zoning allows for many uses
- 3,741 SF church includes a sanctuary, fellowship hall, pastor’s study, kitchen, nursery, and full basement
- 100' x 160' parking lot included in sale
- Located off Gratiot Ave, just northeast of Eastern Market
RÉSUMÉ ANALYTIQUE
This unique property offering at 4102–4119 Helen Street, Detroit presents a versatile investment opportunity just minutes from Eastern Market. The sale includes three key components: a spacious former church, a single-family rectory home, and a dedicated parking lot.
Church: 3,741 SF with seating for 400, featuring a choir and balcony, four restrooms, pastor’s study, nursery, and a full basement with kitchen and dining hall—doubling the usable space to approximately 7,800 SF. Recent upgrades include a newer boiler (2018) and a security system. Rectory Home: A 1,920 SF single-family home, formerly used as a rectory, offers residential or auxiliary space potential. Parking Lot: 100’ x 165’ lot across the street provides ample off-street parking for guests, visitors, or future patrons.
Whether you envision restoring the property as a place of worship, reimagining it as an event venue, community center, educational facility, or creative workspace, or converting it into residential lofts or commercial use, this offering provides unmatched flexibility and potential.
The neighborhoods near the subject property include Downtown Detroit, Lafayette Park, and Rivertown—offering unique opportunities for impactful community work. This area
has a rich history that has shaped its current landscape, and new community groups can build upon ongoing revitalization efforts
Several key commercial real estate developments are underway in the community, particularly within the Rivertown and Eastern Market areas. These projects include mixed-use residential and retail projects, adaptive reuse of historic buildings, and continued investment along the East Jefferson Avenue corridor.
Church: 3,741 SF with seating for 400, featuring a choir and balcony, four restrooms, pastor’s study, nursery, and a full basement with kitchen and dining hall—doubling the usable space to approximately 7,800 SF. Recent upgrades include a newer boiler (2018) and a security system. Rectory Home: A 1,920 SF single-family home, formerly used as a rectory, offers residential or auxiliary space potential. Parking Lot: 100’ x 165’ lot across the street provides ample off-street parking for guests, visitors, or future patrons.
Whether you envision restoring the property as a place of worship, reimagining it as an event venue, community center, educational facility, or creative workspace, or converting it into residential lofts or commercial use, this offering provides unmatched flexibility and potential.
The neighborhoods near the subject property include Downtown Detroit, Lafayette Park, and Rivertown—offering unique opportunities for impactful community work. This area
has a rich history that has shaped its current landscape, and new community groups can build upon ongoing revitalization efforts
Several key commercial real estate developments are underway in the community, particularly within the Rivertown and Eastern Market areas. These projects include mixed-use residential and retail projects, adaptive reuse of historic buildings, and continued investment along the East Jefferson Avenue corridor.
INFORMATIONS SUR L’IMMEUBLE
| Prix | 171 880 € | Classe d’immeuble | B |
| Prix par m² | 237,19 € | Surface du lot | 0,17 ha |
| Type de vente | Investissement ou propriétaire occupant | Surface de l’immeuble | 725 m² |
| Condition de vente | Projet de requalification | Nb d’étages | 1 |
| Type de bien | Spécialité | Année de construction | 1921 |
| Sous-type de bien | Eglise | Zone de développement économique [USA] |
Oui
|
| Zonage | R2 - Multiple, résidentiel | ||
| Prix | 171 880 € |
| Prix par m² | 237,19 € |
| Type de vente | Investissement ou propriétaire occupant |
| Condition de vente | Projet de requalification |
| Type de bien | Spécialité |
| Sous-type de bien | Eglise |
| Classe d’immeuble | B |
| Surface du lot | 0,17 ha |
| Surface de l’immeuble | 725 m² |
| Nb d’étages | 1 |
| Année de construction | 1921 |
| Zone de développement économique [USA] |
Oui |
| Zonage | R2 - Multiple, résidentiel |
1 1
Bike Score®
Très praticable en vélo (72)
TAXES FONCIÈRES
| Numéro de parcelle | 15-009717 | Évaluation des aménagements | 0 € |
| Évaluation du terrain | 0 € | Évaluation totale | 14 438 € |
TAXES FONCIÈRES
Numéro de parcelle
15-009717
Évaluation du terrain
0 €
Évaluation des aménagements
0 €
Évaluation totale
14 438 €
1 sur 12
VIDÉOS
VISITE EXTÉRIEURE 3D MATTERPORT
VISITE 3D
PHOTOS
STREET VIEW
RUE
CARTE
1 sur 1
Présenté par

4101 Helen St
Vous êtes déjà membre ? Connectez-vous
Hum, une erreur s’est produite lors de l’envoi de votre message. Veuillez réessayer.
Merci ! Votre message a été envoyé.






