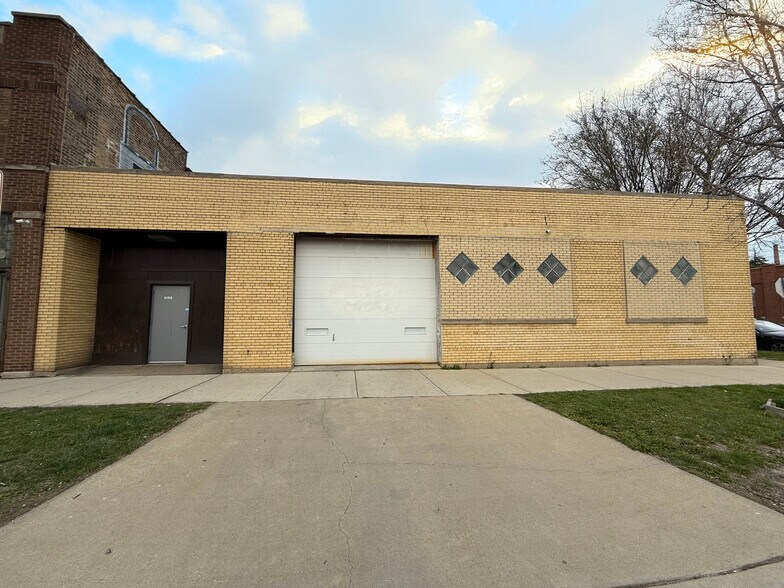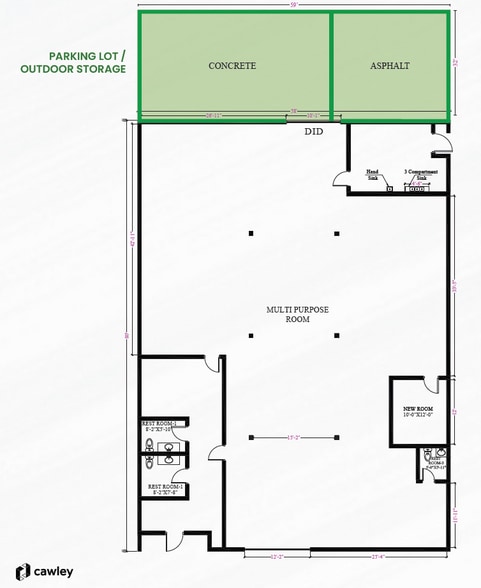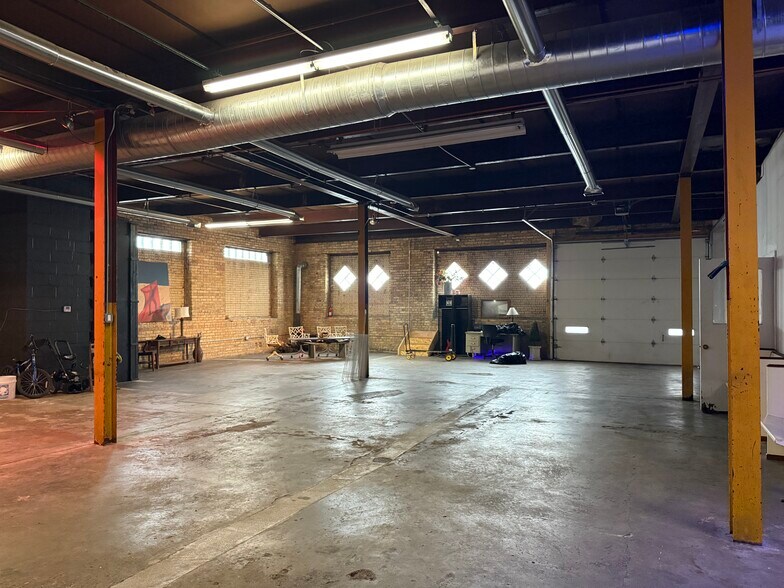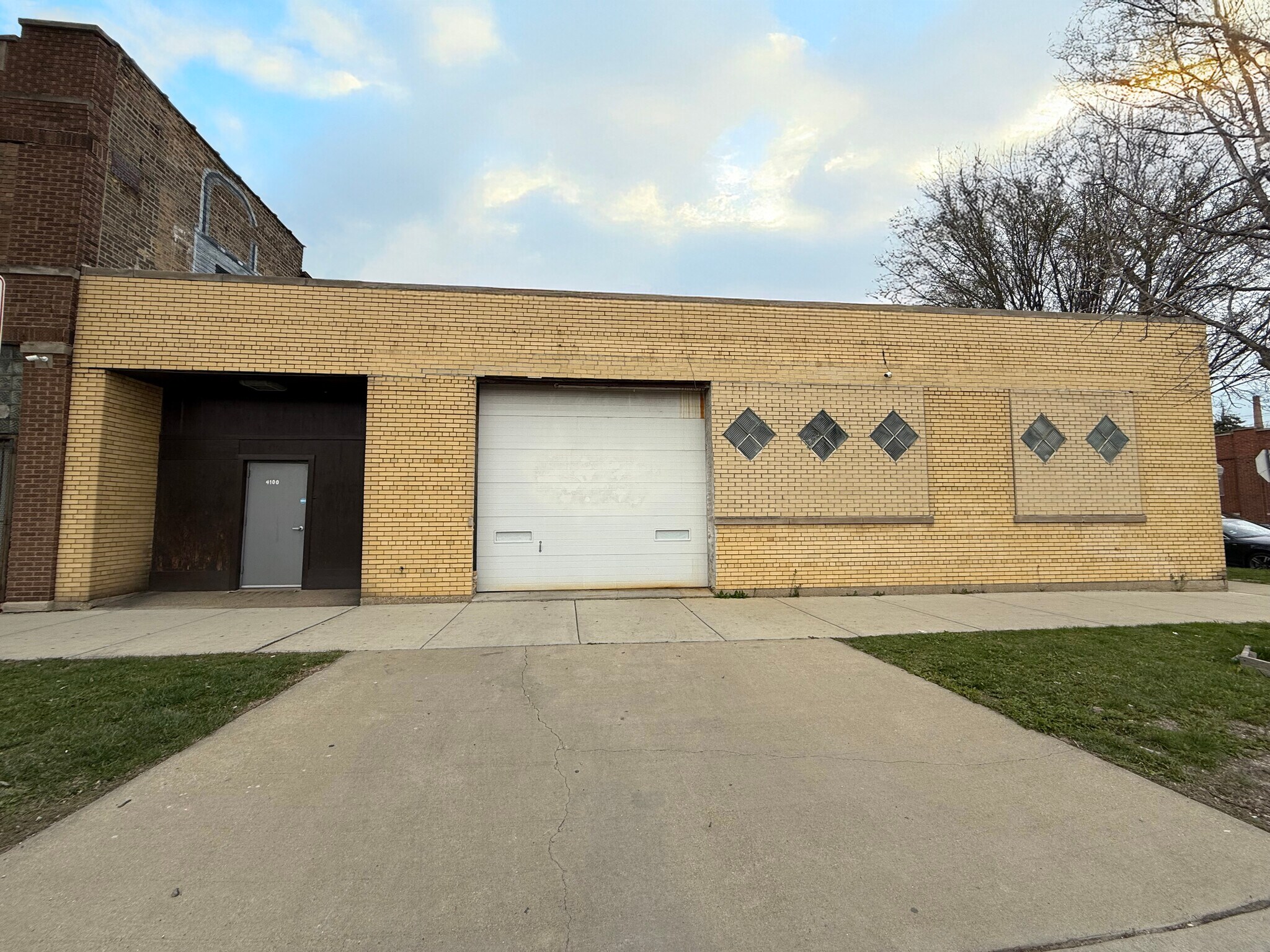Votre e-mail a été envoyé.
Certaines informations ont été traduites automatiquement.
INFORMATIONS PRINCIPALES
- Outdoor Storage / Designated Employee Parking Lot
- Private Reception Area
- Steps to Chicago & Karlov Bus Stop
- Three (3) Restrooms
- Across the Street from New City Development: Public Safety Training Center & Boys & Girls Club of Chicago
- C3-1 Zoning Allows For a Wide Variety of Uses: Showroom, Auto Use, Light Manufacturing, Warehousing, Design Studio & More
CARACTÉRISTIQUES
TOUS LES ESPACE DISPONIBLES(1)
Afficher les loyers en
- ESPACE
- SURFACE
- DURÉE
- LOYER
- TYPE DE BIEN
- ÉTAT
- DISPONIBLE
Flex, Light Industrial, Showroom 4,640 Sq.Ft. Parking Lot / Outdoor Storage Area: 1,900 Sq.Ft. (Fenced & Paved) Frontage: 60’ on W. Chicago Ave. Loading: Two (2) Drive in Doors | Chicago Ave. Drive in Door: 12’ W x 11’ H Column Spacing: 15’ 2” E/W x 19’ N/S Restrooms: Three (3) Clear Heights (Bottom of Beams): 12’ Clear Heights (Floor to Ceiling): 13’ Floor: Polished Concrete Floor Drains: YES Heat: Gas-Forced Heat Lighting: LED Zoning: C3-1 Lease Rate: $4,000 Per Month (Modified Gross)
- Il est possible que le loyer annoncé ne comprenne pas certains services publics, services d’immeuble et frais immobiliers.
- Aire de réception
- Entreposage sécurisé
- Private Reception Area
- Across the Street from New City Development
- Less Than 1 Mile to Green Line “L” Stop
- 2 accès plain-pied
- Toilettes privées
- Outdoor Storage / Designated Employee Parking Lot
- C3-1 Zoning Allows For a Wide Variety of Uses
- Steps to Chicago & Karlov Bus Stop
| Espace | Surface | Durée | Loyer | Type de bien | État | Disponible |
| 1er étage | 431 m² | Négociable | 96,10 € /m²/an 8,01 € /m²/mois 41 428 € /an 3 452 € /mois | Industriel/Logistique | - | Maintenant |
1er étage
| Surface |
| 431 m² |
| Durée |
| Négociable |
| Loyer |
| 96,10 € /m²/an 8,01 € /m²/mois 41 428 € /an 3 452 € /mois |
| Type de bien |
| Industriel/Logistique |
| État |
| - |
| Disponible |
| Maintenant |
1er étage
| Surface | 431 m² |
| Durée | Négociable |
| Loyer | 96,10 € /m²/an |
| Type de bien | Industriel/Logistique |
| État | - |
| Disponible | Maintenant |
Flex, Light Industrial, Showroom 4,640 Sq.Ft. Parking Lot / Outdoor Storage Area: 1,900 Sq.Ft. (Fenced & Paved) Frontage: 60’ on W. Chicago Ave. Loading: Two (2) Drive in Doors | Chicago Ave. Drive in Door: 12’ W x 11’ H Column Spacing: 15’ 2” E/W x 19’ N/S Restrooms: Three (3) Clear Heights (Bottom of Beams): 12’ Clear Heights (Floor to Ceiling): 13’ Floor: Polished Concrete Floor Drains: YES Heat: Gas-Forced Heat Lighting: LED Zoning: C3-1 Lease Rate: $4,000 Per Month (Modified Gross)
- Il est possible que le loyer annoncé ne comprenne pas certains services publics, services d’immeuble et frais immobiliers.
- 2 accès plain-pied
- Aire de réception
- Toilettes privées
- Entreposage sécurisé
- Outdoor Storage / Designated Employee Parking Lot
- Private Reception Area
- C3-1 Zoning Allows For a Wide Variety of Uses
- Across the Street from New City Development
- Steps to Chicago & Karlov Bus Stop
- Less Than 1 Mile to Green Line “L” Stop
APERÇU DU BIEN
**Opportunité de showroom/flex à haute visibilité sur Chicago Avenue** Cet espace polyvalent de 4 640 pieds carrés (SF) dédié au showroom/flex est situé sur le dynamique corridor de W. Chicago Avenue, directement en face du nouveau Centre de Formation de Sécurité Publique et du Boys & Girls Club de Chicago. Classé en zone C3-1, le bien immobilier permet une grande variété d’usages, notamment les activités liées à l’automobile, la fabrication légère, l’entreposage, les showrooms et les studios créatifs. - **Zonage C3-1** – showroom, activités automobiles, industrie légère, et plus encore - **Deux portes d’accès pour véhicules** – dont une porte de 12’ de large x 11’ de haut donnant sur Chicago Avenue - **Espace extérieur de stockage / parking** : 1 900 SF (clôturé et pavé) - **Trois toilettes** et une zone de réception privée - **Emplacement de prestige** avec 60 pieds de façade sur Chicago Avenue - **Hauteurs sous plafond** : 12’ jusqu’au bas de la poutre, 13’ du sol au plafond - **Espacement des colonnes** : 15'2" Est/Ouest x 19' Nord/Sud - **Éclairage LED**, chauffage au gaz pulsé, et sols en béton poli - **Canalisations de drainage** déjà en place Ce bien offre une visibilité exceptionnelle et une flexibilité idéale pour divers types d’activités.
FAITS SUR L’INSTALLATION SHOWROOM
Présenté par

4100 W Chicago Ave
Hum, une erreur s’est produite lors de l’envoi de votre message. Veuillez réessayer.
Merci ! Votre message a été envoyé.








