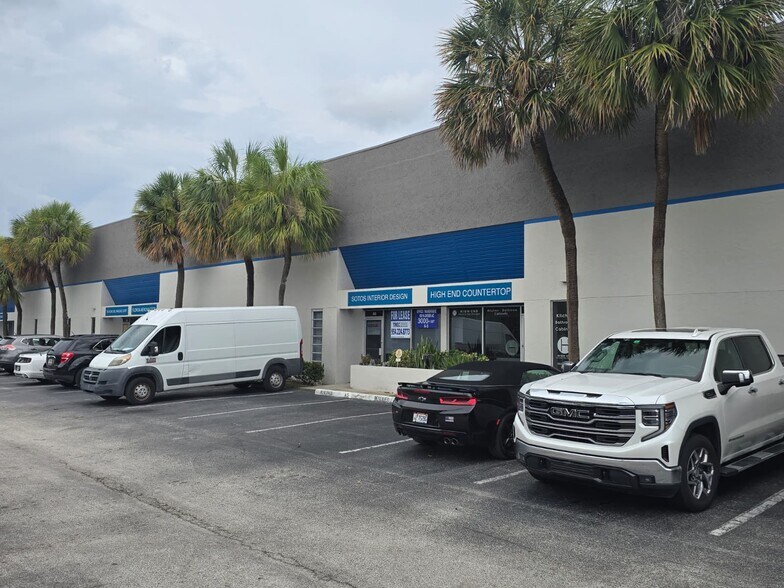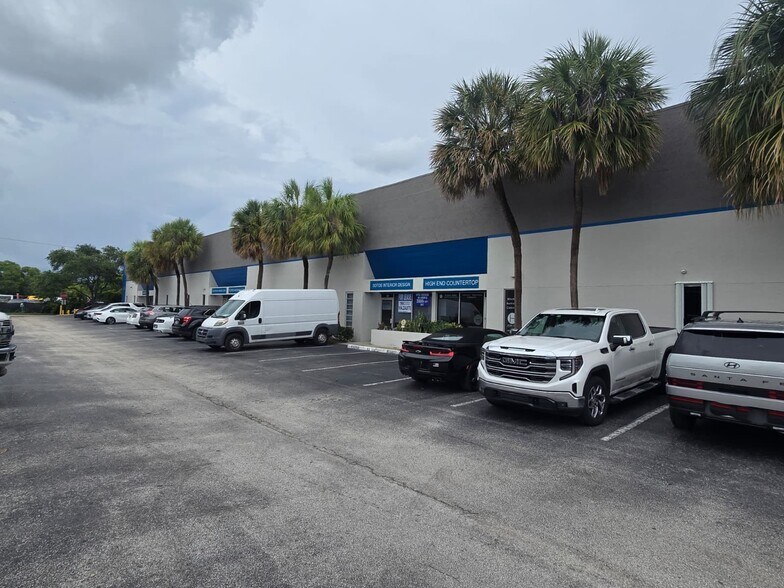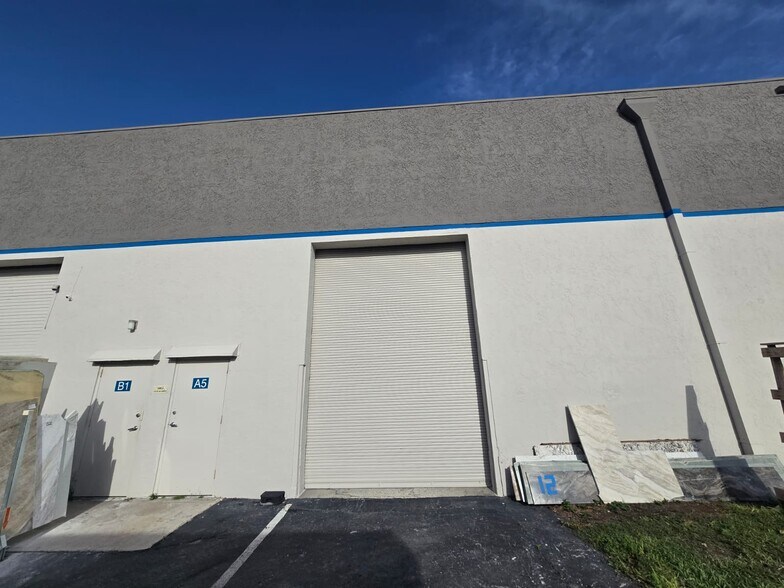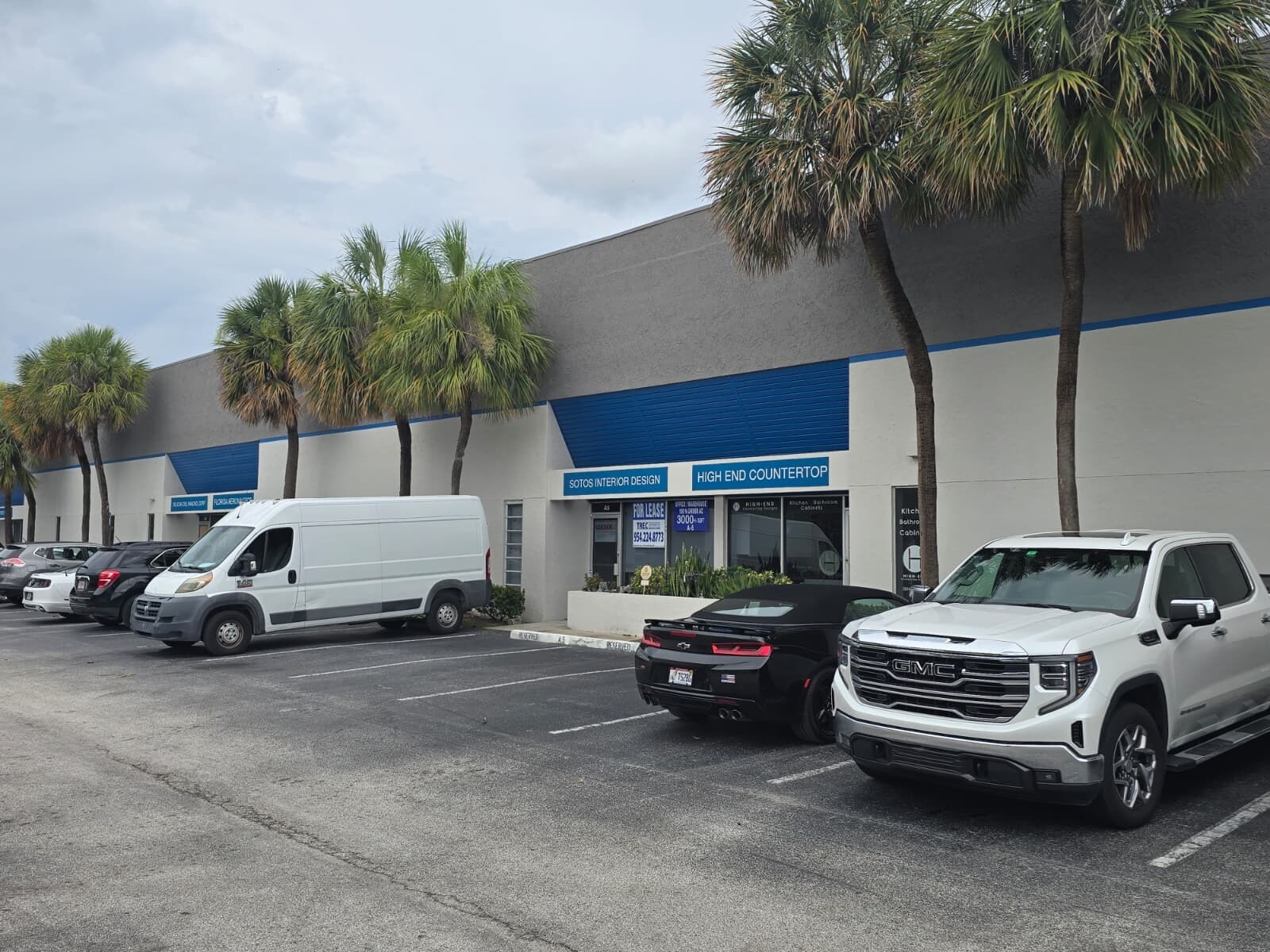
Cette fonctionnalité n’est pas disponible pour le moment.
Nous sommes désolés, mais la fonctionnalité à laquelle vous essayez d’accéder n’est pas disponible actuellement. Nous sommes au courant du problème et notre équipe travaille activement pour le résoudre.
Veuillez vérifier de nouveau dans quelques minutes. Veuillez nous excuser pour ce désagrément.
– L’équipe LoopNet
Votre e-mail a été envoyé.
Certaines informations ont été traduites automatiquement.
INFORMATIONS PRINCIPALES SUR LA SOUS-LOCATION
- 100% under A/C!
- Open floor plan
- Roll-up door
- 30% office and remainder is warehouse
- Ceiling height of 21’
- Zoning is M-3c which is defined as Intense Manufacturing and Industrial use
CARACTÉRISTIQUES
TOUS LES ESPACE DISPONIBLES(1)
Afficher les loyers en
- ESPACE
- SURFACE
- DURÉE
- LOYER
- TYPE DE BIEN
- ÉTAT
- DISPONIBLE
FOR LEASE: 3,000 +/- SQFT office/warehouse 100% under A/C! Approximately 30% office and remainder is warehouse space. Office space is open floor plan. Spacious warehouse has a ceiling height of 21’ and 1 roll-up door (approx. 10’ x 12’). Unit is strategically located next to major roads and highways making it easily accessible to staff and clients. Zoning is M-3c which is defined as Intense Manufacturing and Industrial use. This is a SUBLEASE subject to Landlord approval. Current tenant will need about 30 days to move out. Contact for more information.
- Espace en sous-location disponible auprès de l’occupant actuel
- 3,000 +/- SQFT office/warehouse
- Approximately 30% office
- 1 Roll-Up Door
- Le loyer ne comprend pas les services publics, les frais immobiliers ou les services de l’immeuble.
- 100% under A/C
- Ceiling height of 21’
| Espace | Surface | Durée | Loyer | Type de bien | État | Disponible |
| 1er étage – A5 | 279 m² | Négociable | 223,30 € /m²/an 18,61 € /m²/mois 62 237 € /an 5 186 € /mois | Industriel/Logistique | - | Maintenant |
1er étage – A5
| Surface |
| 279 m² |
| Durée |
| Négociable |
| Loyer |
| 223,30 € /m²/an 18,61 € /m²/mois 62 237 € /an 5 186 € /mois |
| Type de bien |
| Industriel/Logistique |
| État |
| - |
| Disponible |
| Maintenant |
1er étage – A5
| Surface | 279 m² |
| Durée | Négociable |
| Loyer | 223,30 € /m²/an |
| Type de bien | Industriel/Logistique |
| État | - |
| Disponible | Maintenant |
FOR LEASE: 3,000 +/- SQFT office/warehouse 100% under A/C! Approximately 30% office and remainder is warehouse space. Office space is open floor plan. Spacious warehouse has a ceiling height of 21’ and 1 roll-up door (approx. 10’ x 12’). Unit is strategically located next to major roads and highways making it easily accessible to staff and clients. Zoning is M-3c which is defined as Intense Manufacturing and Industrial use. This is a SUBLEASE subject to Landlord approval. Current tenant will need about 30 days to move out. Contact for more information.
- Espace en sous-location disponible auprès de l’occupant actuel
- Le loyer ne comprend pas les services publics, les frais immobiliers ou les services de l’immeuble.
- 3,000 +/- SQFT office/warehouse
- 100% under A/C
- Approximately 30% office
- Ceiling height of 21’
- 1 Roll-Up Door
APERÇU DU BIEN
UNITÉ A5 - À LOUER : Bureau/entrepôt de 3 000 +/- pieds carrés entièrement climatisé ! Environ 30 % de l’espace est dédié aux bureaux, le reste étant de l’espace entrepôt. L’espace bureau est conçu en plan ouvert. L’entrepôt spacieux dispose d’une hauteur sous plafond de 21 pieds et d’une porte roulante (environ 10’ x 12’). L’unité est idéalement située à proximité des grandes routes et autoroutes, offrant un accès facile pour le personnel et les clients. La zone est classée M-3c, ce qui correspond à une utilisation industrielle et manufacturière intensive. Il s’agit d’une SOUS-LOCATION, sous réserve de l’approbation du propriétaire. Le locataire actuel aura besoin d’environ 30 jours pour libérer les lieux. Contactez-nous pour plus d’informations.
FAITS SUR L’INSTALLATION ENTREPÔT
OCCUPANTS
- ÉTAGE
- NOM DE L’OCCUPANT
- SECTEUR D’ACTIVITÉ
- 1er
- First World Imports, Inc.
- Enseigne
Présenté par

Bldg J | 4100 N Powerline Rd
Hum, une erreur s’est produite lors de l’envoi de votre message. Veuillez réessayer.
Merci ! Votre message a été envoyé.









