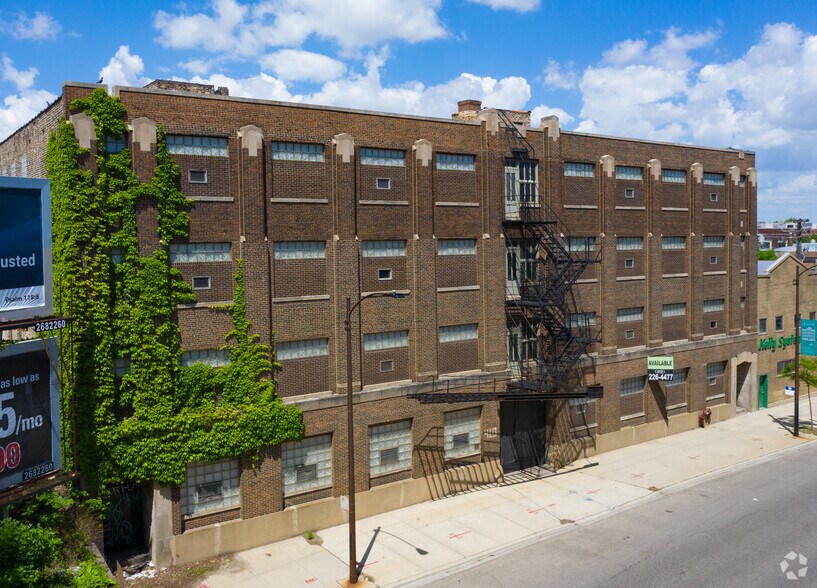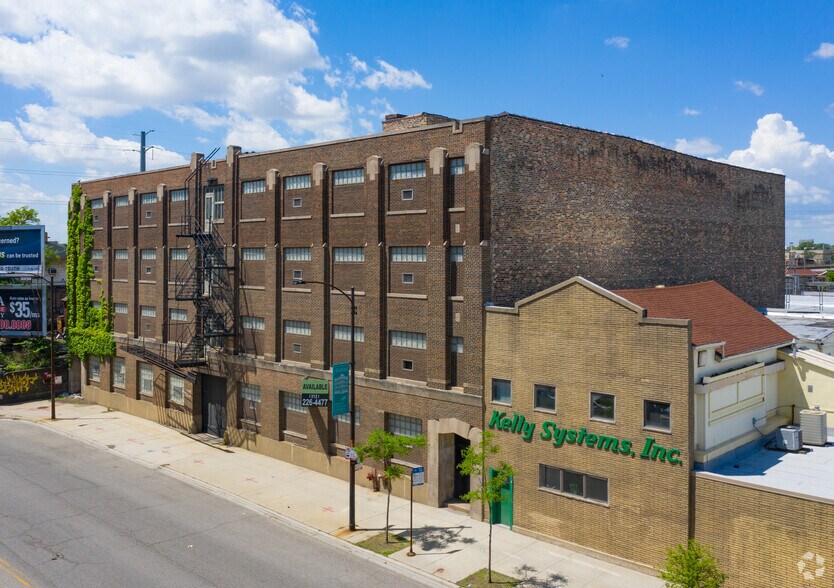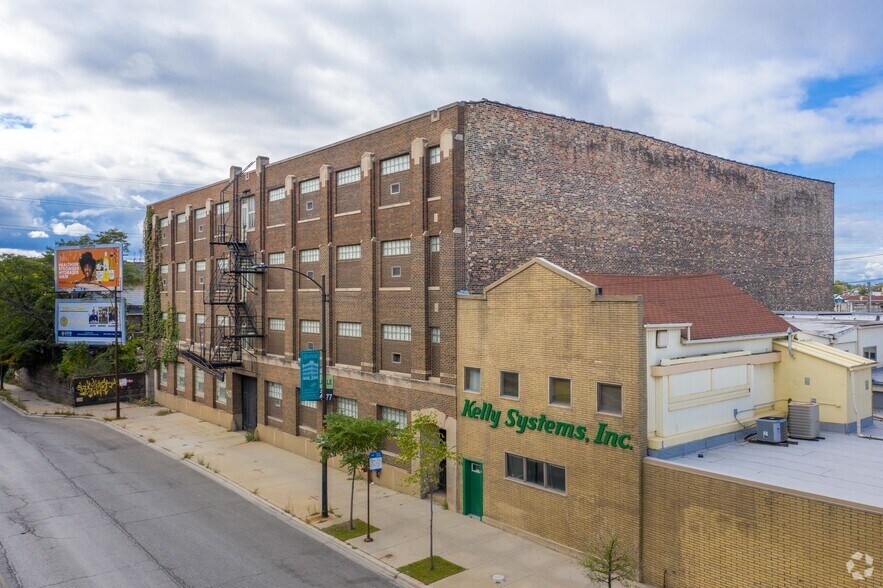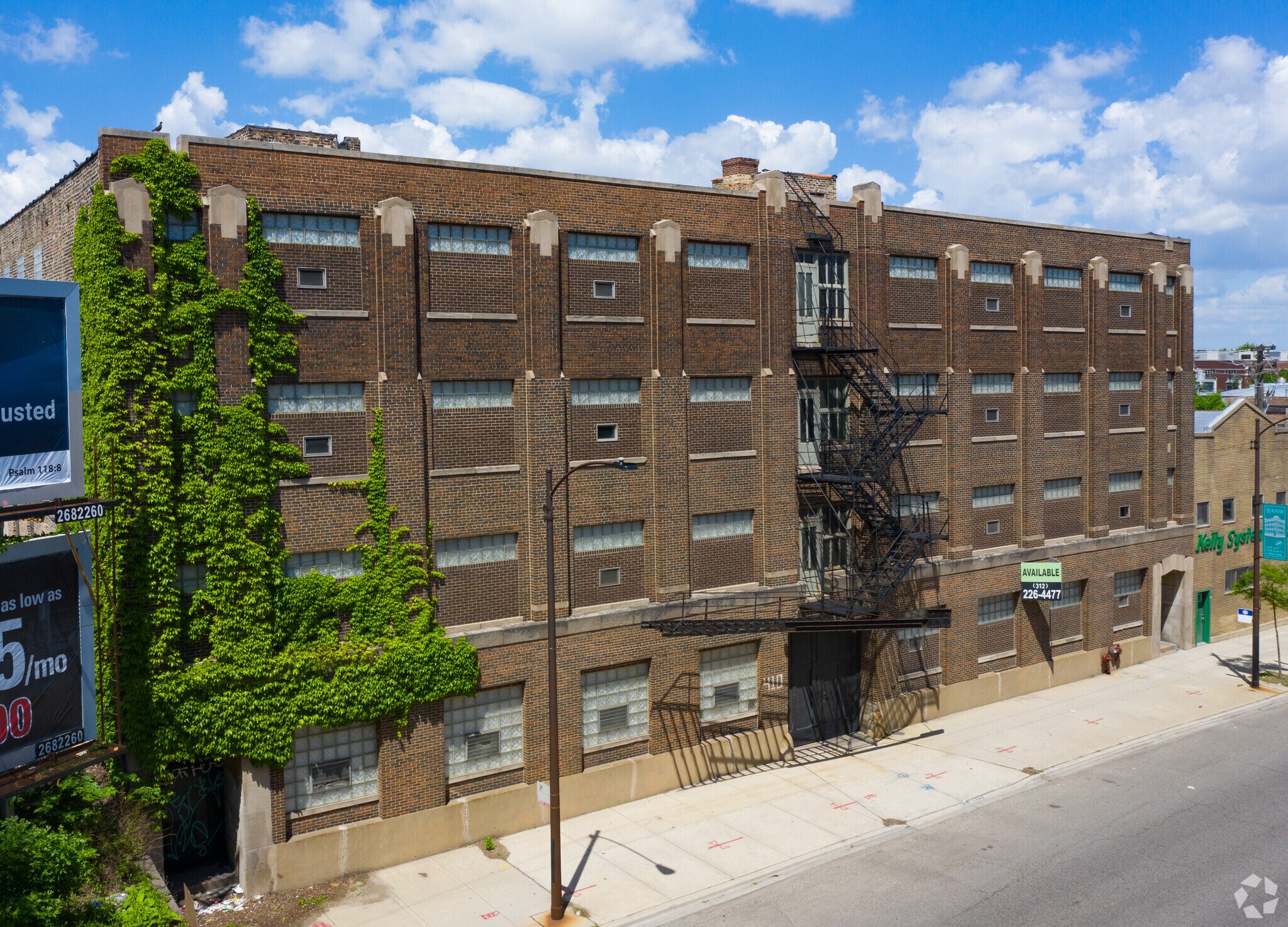Votre e-mail a été envoyé.
Certaines informations ont été traduites automatiquement.
INFORMATIONS PRINCIPALES
- Le 410 N. Western Avenue offre un accès direct à la station Western Metra et aux lignes de bus Western et Grand Avenue
- Disposé à proposer des options de construction adaptées
CARACTÉRISTIQUES
TOUS LES ESPACES DISPONIBLES(4)
Afficher les loyers en
- ESPACE
- SURFACE
- DURÉE
- LOYER
- TYPE DE BIEN
- ÉTAT
- DISPONIBLE
Total Building Size: 44,265 Sq. Ft. Floor Plates: 1st floor: 10,764 Sq. Ft | 2nd – 4th Floors: 11,167 Sq. Ft. Min Divisible: 2,500 Sq. Ft. Property Type: Brick & Timber Loft Year Built: 1908 Stories: 4 Asking Lease Rate: Subject to Proposal Taxes (2021): $0.58/Sq. Ft. OPEX: Per Use Ceiling Heights: Up to 12’ Clear Heights: 9’5 - 11’ Column Spacing: 9’2” - interior Elevator: Two (2) Elevators Loading: 1 interior courtyard Drive-In | 1 exterior truck level dock Zoning: PMD 4A
- Peut être associé à un ou plusieurs espaces supplémentaires pour obtenir jusqu’à 4 112 m² d’espace adjacent.
Total Building Size: 44,265 Sq. Ft. Floor Plates: 1st floor: 10,764 Sq. Ft | 2nd – 4th Floors: 11,167 Sq. Ft. Min Divisible: 2,500 Sq. Ft. Property Type: Brick & Timber Loft Year Built: 1908 Stories: 4 Asking Lease Rate: Subject to Proposal Taxes (2021): $0.58/Sq. Ft. OPEX: Per Use Ceiling Heights: Up to 12’ Clear Heights: 9’5 - 11’ Column Spacing: 9’2” - interior Elevator: Two (2) Elevators Loading: 1 interior courtyard Drive-In | 1 exterior truck level dock Zoning: PMD 4A
- Peut être associé à un ou plusieurs espaces supplémentaires pour obtenir jusqu’à 4 112 m² d’espace adjacent.
Total Building Size: 44,265 Sq. Ft. Floor Plates: 1st floor: 10,764 Sq. Ft | 2nd – 4th Floors: 11,167 Sq. Ft. Min Divisible: 2,500 Sq. Ft. Property Type: Brick & Timber Loft Year Built: 1908 Stories: 4 Asking Lease Rate: Subject to Proposal Taxes (2021): $0.58/Sq. Ft. OPEX: Per Use Ceiling Heights: Up to 12’ Clear Heights: 9’5 - 11’ Column Spacing: 9’2” - interior Elevator: Two (2) Elevators Loading: 1 interior courtyard Drive-In | 1 exterior truck level dock Zoning: PMD 4A
- Peut être associé à un ou plusieurs espaces supplémentaires pour obtenir jusqu’à 4 112 m² d’espace adjacent.
Total Building Size: 44,265 Sq. Ft. Floor Plates: 1st floor: 10,764 Sq. Ft | 2nd – 4th Floors: 11,167 Sq. Ft. Min Divisible: 2,500 Sq. Ft. Property Type: Brick & Timber Loft Year Built: 1908 Stories: 4 Asking Lease Rate: Subject to Proposal Taxes (2021): $0.58/Sq. Ft. OPEX: Per Use Ceiling Heights: Up to 12’ Clear Heights: 9’5 - 11’ Column Spacing: 9’2” - interior Elevator: Two (2) Elevators Loading: 1 interior courtyard Drive-In | 1 exterior truck level dock Zoning: PMD 4A
- Peut être associé à un ou plusieurs espaces supplémentaires pour obtenir jusqu’à 4 112 m² d’espace adjacent.
| Espace | Surface | Durée | Loyer | Type de bien | État | Disponible |
| 1er étage | 279 – 1 000 m² | Négociable | Sur demande Sur demande Sur demande Sur demande | Industriel/Logistique | Construction partielle | Maintenant |
| 2e étage | 279 – 1 037 m² | Négociable | Sur demande Sur demande Sur demande Sur demande | Industriel/Logistique | Construction partielle | Maintenant |
| 3e étage | 279 – 1 037 m² | Négociable | Sur demande Sur demande Sur demande Sur demande | Industriel/Logistique | Construction partielle | Maintenant |
| 4e étage | 279 – 1 037 m² | Négociable | Sur demande Sur demande Sur demande Sur demande | Industriel/Logistique | Construction partielle | Maintenant |
1er étage
| Surface |
| 279 – 1 000 m² |
| Durée |
| Négociable |
| Loyer |
| Sur demande Sur demande Sur demande Sur demande |
| Type de bien |
| Industriel/Logistique |
| État |
| Construction partielle |
| Disponible |
| Maintenant |
2e étage
| Surface |
| 279 – 1 037 m² |
| Durée |
| Négociable |
| Loyer |
| Sur demande Sur demande Sur demande Sur demande |
| Type de bien |
| Industriel/Logistique |
| État |
| Construction partielle |
| Disponible |
| Maintenant |
3e étage
| Surface |
| 279 – 1 037 m² |
| Durée |
| Négociable |
| Loyer |
| Sur demande Sur demande Sur demande Sur demande |
| Type de bien |
| Industriel/Logistique |
| État |
| Construction partielle |
| Disponible |
| Maintenant |
4e étage
| Surface |
| 279 – 1 037 m² |
| Durée |
| Négociable |
| Loyer |
| Sur demande Sur demande Sur demande Sur demande |
| Type de bien |
| Industriel/Logistique |
| État |
| Construction partielle |
| Disponible |
| Maintenant |
1er étage
| Surface | 279 – 1 000 m² |
| Durée | Négociable |
| Loyer | Sur demande |
| Type de bien | Industriel/Logistique |
| État | Construction partielle |
| Disponible | Maintenant |
Total Building Size: 44,265 Sq. Ft. Floor Plates: 1st floor: 10,764 Sq. Ft | 2nd – 4th Floors: 11,167 Sq. Ft. Min Divisible: 2,500 Sq. Ft. Property Type: Brick & Timber Loft Year Built: 1908 Stories: 4 Asking Lease Rate: Subject to Proposal Taxes (2021): $0.58/Sq. Ft. OPEX: Per Use Ceiling Heights: Up to 12’ Clear Heights: 9’5 - 11’ Column Spacing: 9’2” - interior Elevator: Two (2) Elevators Loading: 1 interior courtyard Drive-In | 1 exterior truck level dock Zoning: PMD 4A
- Peut être associé à un ou plusieurs espaces supplémentaires pour obtenir jusqu’à 4 112 m² d’espace adjacent.
2e étage
| Surface | 279 – 1 037 m² |
| Durée | Négociable |
| Loyer | Sur demande |
| Type de bien | Industriel/Logistique |
| État | Construction partielle |
| Disponible | Maintenant |
Total Building Size: 44,265 Sq. Ft. Floor Plates: 1st floor: 10,764 Sq. Ft | 2nd – 4th Floors: 11,167 Sq. Ft. Min Divisible: 2,500 Sq. Ft. Property Type: Brick & Timber Loft Year Built: 1908 Stories: 4 Asking Lease Rate: Subject to Proposal Taxes (2021): $0.58/Sq. Ft. OPEX: Per Use Ceiling Heights: Up to 12’ Clear Heights: 9’5 - 11’ Column Spacing: 9’2” - interior Elevator: Two (2) Elevators Loading: 1 interior courtyard Drive-In | 1 exterior truck level dock Zoning: PMD 4A
- Peut être associé à un ou plusieurs espaces supplémentaires pour obtenir jusqu’à 4 112 m² d’espace adjacent.
3e étage
| Surface | 279 – 1 037 m² |
| Durée | Négociable |
| Loyer | Sur demande |
| Type de bien | Industriel/Logistique |
| État | Construction partielle |
| Disponible | Maintenant |
Total Building Size: 44,265 Sq. Ft. Floor Plates: 1st floor: 10,764 Sq. Ft | 2nd – 4th Floors: 11,167 Sq. Ft. Min Divisible: 2,500 Sq. Ft. Property Type: Brick & Timber Loft Year Built: 1908 Stories: 4 Asking Lease Rate: Subject to Proposal Taxes (2021): $0.58/Sq. Ft. OPEX: Per Use Ceiling Heights: Up to 12’ Clear Heights: 9’5 - 11’ Column Spacing: 9’2” - interior Elevator: Two (2) Elevators Loading: 1 interior courtyard Drive-In | 1 exterior truck level dock Zoning: PMD 4A
- Peut être associé à un ou plusieurs espaces supplémentaires pour obtenir jusqu’à 4 112 m² d’espace adjacent.
4e étage
| Surface | 279 – 1 037 m² |
| Durée | Négociable |
| Loyer | Sur demande |
| Type de bien | Industriel/Logistique |
| État | Construction partielle |
| Disponible | Maintenant |
Total Building Size: 44,265 Sq. Ft. Floor Plates: 1st floor: 10,764 Sq. Ft | 2nd – 4th Floors: 11,167 Sq. Ft. Min Divisible: 2,500 Sq. Ft. Property Type: Brick & Timber Loft Year Built: 1908 Stories: 4 Asking Lease Rate: Subject to Proposal Taxes (2021): $0.58/Sq. Ft. OPEX: Per Use Ceiling Heights: Up to 12’ Clear Heights: 9’5 - 11’ Column Spacing: 9’2” - interior Elevator: Two (2) Elevators Loading: 1 interior courtyard Drive-In | 1 exterior truck level dock Zoning: PMD 4A
- Peut être associé à un ou plusieurs espaces supplémentaires pour obtenir jusqu’à 4 112 m² d’espace adjacent.
APERÇU DU BIEN
Cour intérieure unique offrant une abondance de lumière naturelle sur 7 ou 8 côtés du bâtiment. Plaques de sol complètes jusqu'à 11 167 m² Ft Accès direct à la station Western Metra, aux lignes de bus Western et Grand Ave Le propriétaire est prêt à proposer des options de construction adaptées Espaces disponibles à partir de 2 500 pieds carrés. Construction originale en briques apparentes et en bois
FAITS SUR L’INSTALLATION ENTREPÔT
Présenté par

410 N Western Ave
Hum, une erreur s’est produite lors de l’envoi de votre message. Veuillez réessayer.
Merci ! Votre message a été envoyé.







