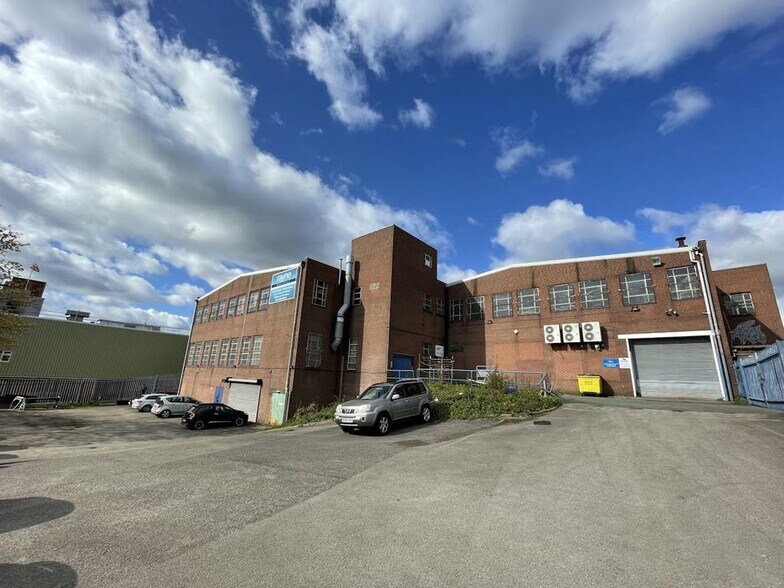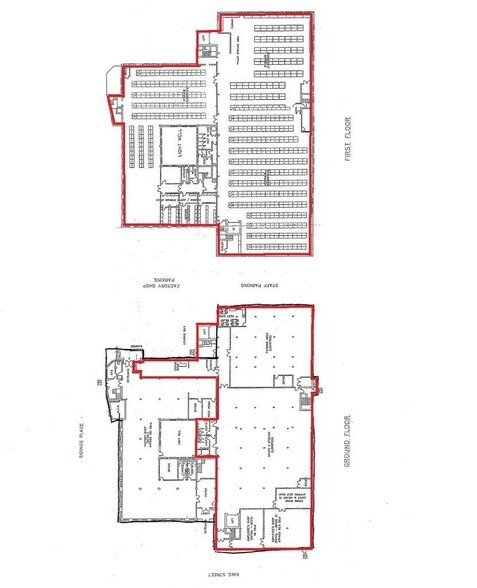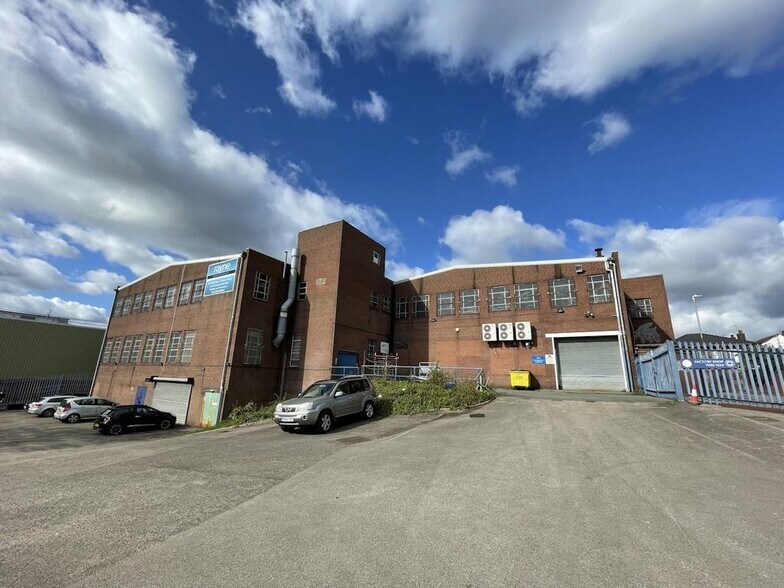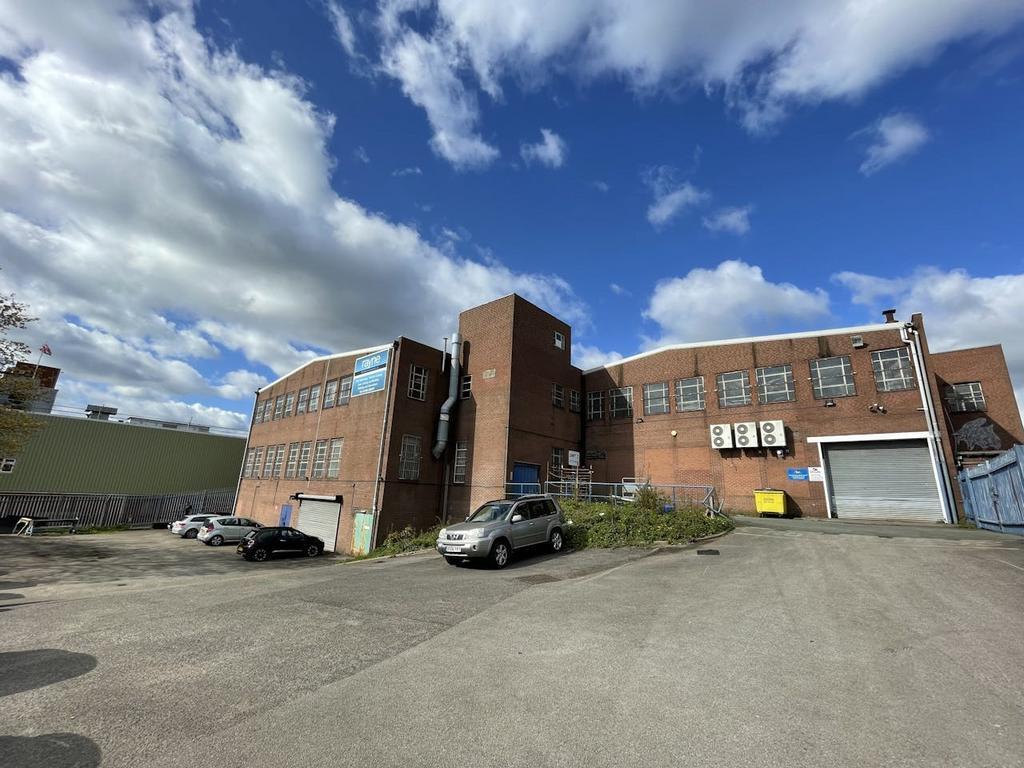Votre e-mail a été envoyé.
Mayfair House/Precision House 410-430 King St Industriel/Logistique | 2 991 m² | À louer | Stoke On Trent ST4 3DB



Certaines informations ont été traduites automatiquement.
INFORMATIONS PRINCIPALES
- Ground floor working height 4.2m
- High profile location
- First floor working height 3m
CARACTÉRISTIQUES
TOUS LES ESPACE DISPONIBLES(1)
Afficher les loyers en
- ESPACE
- SURFACE
- DURÉE
- LOYER
- TYPE DE BIEN
- ÉTAT
- DISPONIBLE
Les espaces 2 de cet immeuble doivent être loués ensemble, pour un total de 2 991 m² (Surface contiguë):
Loading is facilitated via a shared external roller shutter at the rear, leading to a private access and secondary shutter into the ground floor warehouse. A goods lift serves both floors, with a second internal goods lift near the front of the building—both lifts have a 2-tonne capacity and are in working order. Key features include large open-plan areas, gas blower heaters on both floors, concrete flooring, 4.2m working height on the ground floor and 3m on the first floor, various offices and welfare facilities, and strip LED and fluorescent lighting. The total gross internal area is 2,991.27 sq m (32,198 sq ft), comprising 1,148.54 sq m (12,363 sq ft) on the ground floor and 1,842.73 sq m (19,835 sq ft) on the first floor. The property is available on a new full repairing and insuring lease, with terms to be agreed. The annual rent is £80,000 plus VAT. The Energy Performance Certificate (EPC) rating is E – 124, valid until January 2033. The rateable value as of the 2023 valuation is £66,000, with an estimated payable amount of approximately £32,934. Interested parties should contact Stoke-on-Trent City Council for further details.
- Classe d’utilisation : B2
- Stores automatiques
- Large open plan areas
- Various offices and welfare facilities
- Plafonds suspendus
- Classe de performance énergétique – E
- Gas blower heaters to both floors
| Espace | Surface | Durée | Loyer | Type de bien | État | Disponible |
| RDC – Unit 2 Precision Hse, 1er étage – Unit 2 Precision Hse | 2 991 m² | Négociable | 30,39 € /m²/an 2,53 € /m²/mois 90 906 € /an 7 575 € /mois | Industriel/Logistique | Construction partielle | Maintenant |
RDC – Unit 2 Precision Hse, 1er étage – Unit 2 Precision Hse
Les espaces 2 de cet immeuble doivent être loués ensemble, pour un total de 2 991 m² (Surface contiguë):
| Surface |
|
RDC – Unit 2 Precision Hse - 1 149 m²
1er étage – Unit 2 Precision Hse - 1 843 m²
|
| Durée |
| Négociable |
| Loyer |
| 30,39 € /m²/an 2,53 € /m²/mois 90 906 € /an 7 575 € /mois |
| Type de bien |
| Industriel/Logistique |
| État |
| Construction partielle |
| Disponible |
| Maintenant |
RDC – Unit 2 Precision Hse, 1er étage – Unit 2 Precision Hse
| Surface |
RDC – Unit 2 Precision Hse - 1 149 m²
1er étage – Unit 2 Precision Hse - 1 843 m²
|
| Durée | Négociable |
| Loyer | 30,39 € /m²/an |
| Type de bien | Industriel/Logistique |
| État | Construction partielle |
| Disponible | Maintenant |
Loading is facilitated via a shared external roller shutter at the rear, leading to a private access and secondary shutter into the ground floor warehouse. A goods lift serves both floors, with a second internal goods lift near the front of the building—both lifts have a 2-tonne capacity and are in working order. Key features include large open-plan areas, gas blower heaters on both floors, concrete flooring, 4.2m working height on the ground floor and 3m on the first floor, various offices and welfare facilities, and strip LED and fluorescent lighting. The total gross internal area is 2,991.27 sq m (32,198 sq ft), comprising 1,148.54 sq m (12,363 sq ft) on the ground floor and 1,842.73 sq m (19,835 sq ft) on the first floor. The property is available on a new full repairing and insuring lease, with terms to be agreed. The annual rent is £80,000 plus VAT. The Energy Performance Certificate (EPC) rating is E – 124, valid until January 2033. The rateable value as of the 2023 valuation is £66,000, with an estimated payable amount of approximately £32,934. Interested parties should contact Stoke-on-Trent City Council for further details.
- Classe d’utilisation : B2
- Plafonds suspendus
- Stores automatiques
- Classe de performance énergétique – E
- Large open plan areas
- Gas blower heaters to both floors
- Various offices and welfare facilities
APERÇU DU BIEN
The property is prominently located on King Street, on the border of Fenton and Longton, and is just 0.7 miles from the A50 dual carriageway, offering excellent access to the local and regional road network. The A500 dual carriageway is approximately 2.2 miles to the west, and Junction 15 of the M6 motorway is around 4.3 miles away. Additionally, Longton railway station, situated on the Crewe-Derby line, is within walking distance of the property. Nearby occupiers include Rayne Precision Engineering and JLR Metal Works. The premises comprise a two-storey factory of brick construction with an insulated metal corrugated roof and skylights. Shared parking is available at the front and rear.
FAITS SUR L’INSTALLATION MANUFACTURE
OCCUPANTS
- ÉTAGE
- NOM DE L’OCCUPANT
- Multi
- JLR Metal Works
Présenté par

Mayfair House/Precision House | 410-430 King St
Hum, une erreur s’est produite lors de l’envoi de votre message. Veuillez réessayer.
Merci ! Votre message a été envoyé.







