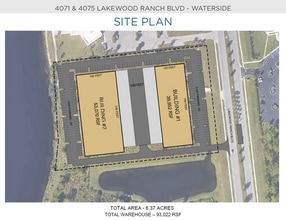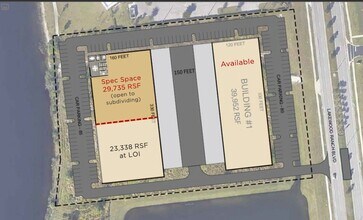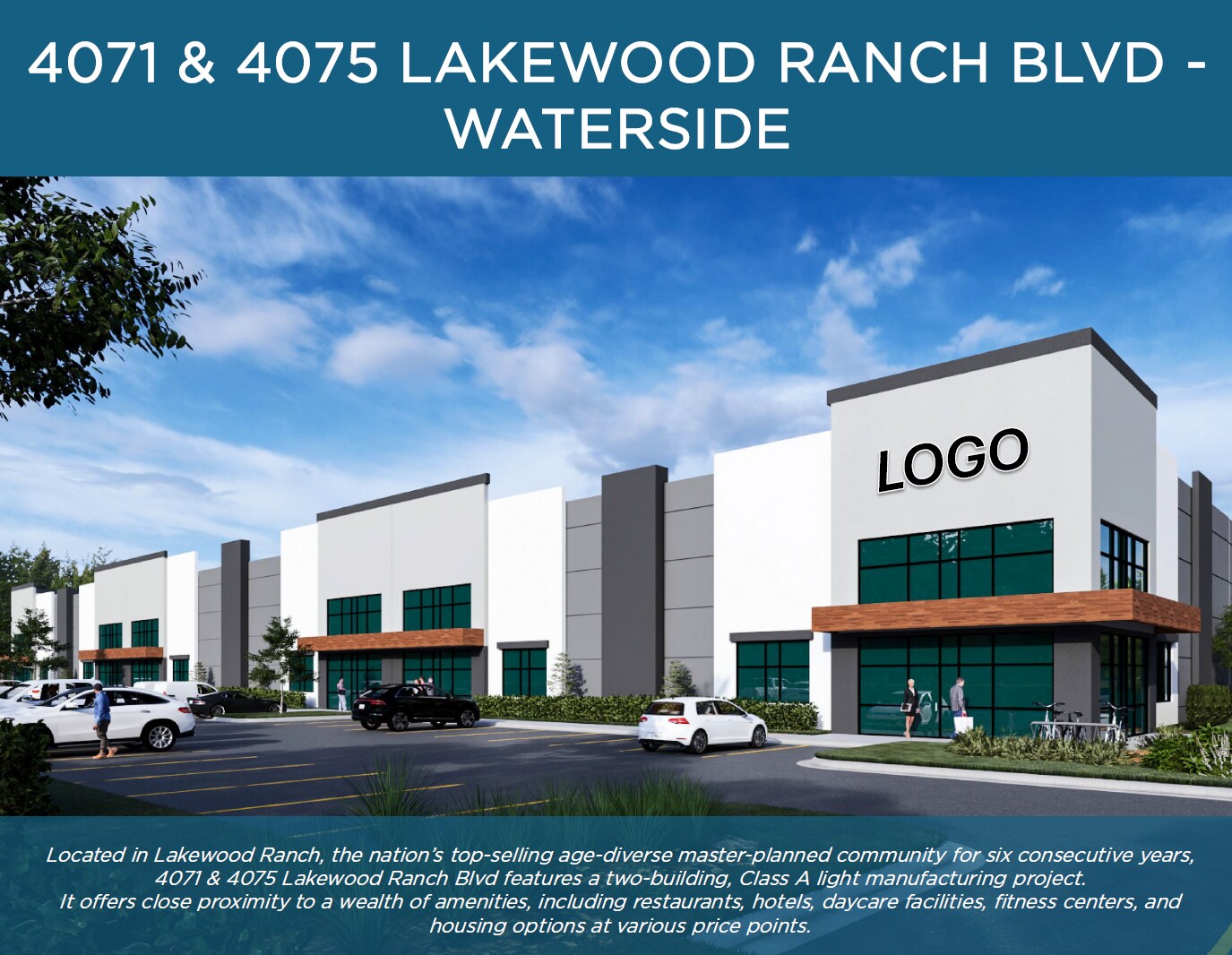Votre e-mail a été envoyé.
4071 & 4075 Lakewood Ranch Blvd Lakewood Ranch, FL 34240 Espace disponible | 743–6 474 m² | Industriel/Logistique
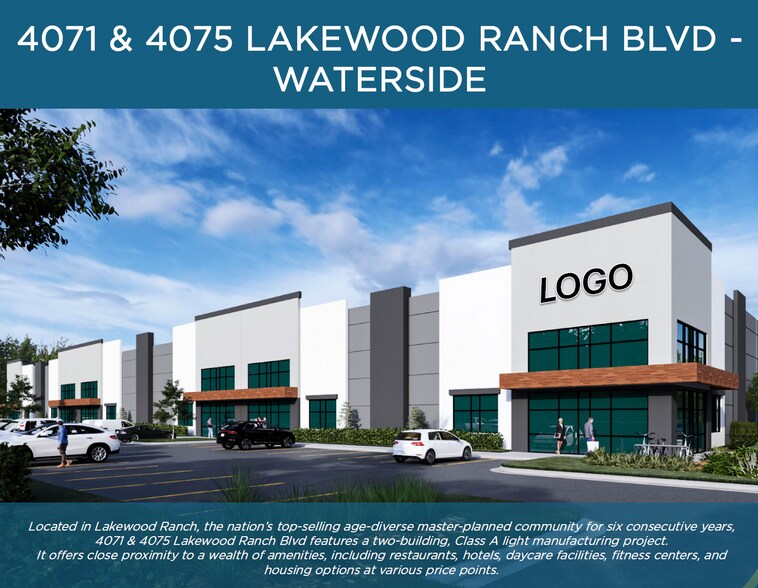
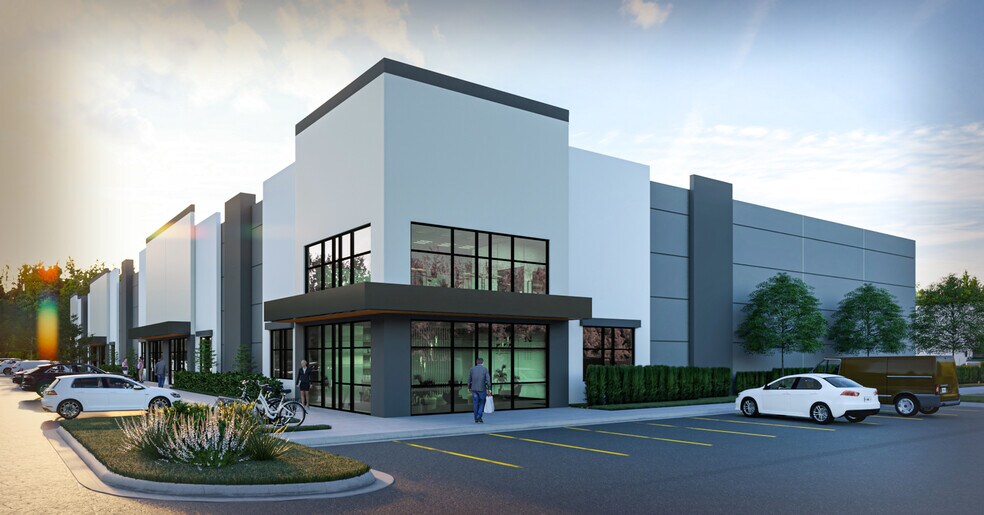
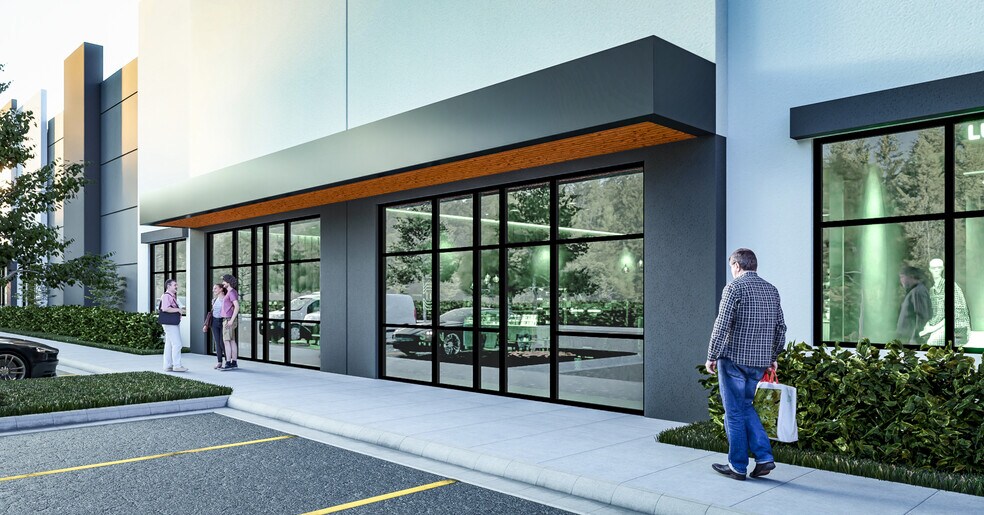
Certaines informations ont été traduites automatiquement.
INFORMATIONS PRINCIPALES SUR LE PARC
- 1 hour drive to Tampa International Airport (TPA), 21 min drive to Sarasota/Bradenton International Airport (SRQ).
- Seven hotels and lodging options are less than 10 minutes away.
- Four daycare providers are in the immediate area for children and families.
- Surrounded by dozens of restaurants, retailers, and entertainment hubs.
- Eight nearby multifamily development projects.
- A+ crime rating, most of the legacy industrial corridor is rated C-F.
FAITS SUR LE PARC
CARACTÉRISTIQUES
- Signalisation
- Espace d’entreposage
- Climatisation
TOUS LES ESPACES DISPONIBLES(2)
Afficher les loyers en
- ESPACE
- SURFACE
- DURÉE
- LOYER
- TYPE DE BIEN
- ÉTAT
- DISPONIBLE
4071 Lakewood Ranch Boulevard offers 39,952 square feet of building space with a 24-foot clear height and a 120-foot building depth, ideal for efficient storage or light industrial use. It includes 16 dock doors, two drive-in doors, and a 150-foot truck court for seamless loading operations. Column spacing is 40 by 60 feet, with ESFR fire suppression, motion-sensor LED lighting, R-19 roof insulation, and robust 1,800-amp 270/480 electrical service.
- 2 accès plain-pied
- 16 quais de chargement
| Espace | Surface | Durée | Loyer | Type de bien | État | Disponible |
| 1er étage | 743 – 3 712 m² | Négociable | Sur demande Sur demande Sur demande Sur demande | Industriel/Logistique | - | 01/03/2026 |
4071 Lakewood Ranch Blvd N - 1er étage
- ESPACE
- SURFACE
- DURÉE
- LOYER
- TYPE DE BIEN
- ÉTAT
- DISPONIBLE
4075 Lakewood Ranch Boulevard 53,070 square feet of space with a 28-foot clear height and a deeper 160-foot building depth, accommodating larger warehousing or distribution needs. It provides 17 dock doors, two drive-in doors, and a 150-foot truck court to support heavy freight activity. The column spacing is 40 by 50 feet, complemented by ESFR sprinklers, motion-activated LED lighting, R-19 roof insulation, and a 1,800-amp 270/480 power supply.
- 2 accès plain-pied
- 17 quais de chargement
| Espace | Surface | Durée | Loyer | Type de bien | État | Disponible |
| 1er étage | 743 – 2 762 m² | Négociable | Sur demande Sur demande Sur demande Sur demande | Industriel/Logistique | - | 01/03/2026 |
4075 Lakewood Ranch Blvd N - 1er étage
4071 Lakewood Ranch Blvd N - 1er étage
| Surface | 743 – 3 712 m² |
| Durée | Négociable |
| Loyer | Sur demande |
| Type de bien | Industriel/Logistique |
| État | - |
| Disponible | 01/03/2026 |
4071 Lakewood Ranch Boulevard offers 39,952 square feet of building space with a 24-foot clear height and a 120-foot building depth, ideal for efficient storage or light industrial use. It includes 16 dock doors, two drive-in doors, and a 150-foot truck court for seamless loading operations. Column spacing is 40 by 60 feet, with ESFR fire suppression, motion-sensor LED lighting, R-19 roof insulation, and robust 1,800-amp 270/480 electrical service.
- 2 accès plain-pied
- 16 quais de chargement
4075 Lakewood Ranch Blvd N - 1er étage
| Surface | 743 – 2 762 m² |
| Durée | Négociable |
| Loyer | Sur demande |
| Type de bien | Industriel/Logistique |
| État | - |
| Disponible | 01/03/2026 |
4075 Lakewood Ranch Boulevard 53,070 square feet of space with a 28-foot clear height and a deeper 160-foot building depth, accommodating larger warehousing or distribution needs. It provides 17 dock doors, two drive-in doors, and a 150-foot truck court to support heavy freight activity. The column spacing is 40 by 50 feet, complemented by ESFR sprinklers, motion-activated LED lighting, R-19 roof insulation, and a 1,800-amp 270/480 power supply.
- 2 accès plain-pied
- 17 quais de chargement
PLAN DU SITE
VUE D’ENSEMBLE DU PARC
Situé à Lakewood Ranch, la communauté planifiée diversifiée selon l'âge la plus vendue du pays pendant six années consécutives, Le 4065 Lakewood Ranch Blvd comprend un projet de fabrication légère de classe A à deux bâtiments. Il se trouve à proximité de nombreuses commodités, notamment des restaurants, des hôtels, des garderies, des centres de remise en forme et des options de logement à différents prix.
BROCHURE DU PARC
DONNÉES DÉMOGRAPHIQUES
ACCESSIBILITÉ RÉGIONALE
À PROXIMITÉ
LOCAL COMMERCIAL |
||
|---|---|---|
| USI | Assurance | 15 min. à pied |
HÔTELS |
|
|---|---|
| Home2 Suites by Hilton |
108 chambres
8 min en voiture
|
| Homewood Suites by Hilton |
133 chambres
9 min en voiture
|
| Hampton by Hilton |
102 chambres
10 min en voiture
|
| BW Signature Collection |
86 chambres
12 min en voiture
|
| WoodSpring Suites |
123 chambres
15 min en voiture
|
AGENT DE LOCATION
James Peek, Development Associate
Présenté par

4071 & 4075 Lakewood Ranch Blvd | Lakewood Ranch, FL 34240
Hum, une erreur s’est produite lors de l’envoi de votre message. Veuillez réessayer.
Merci ! Votre message a été envoyé.
