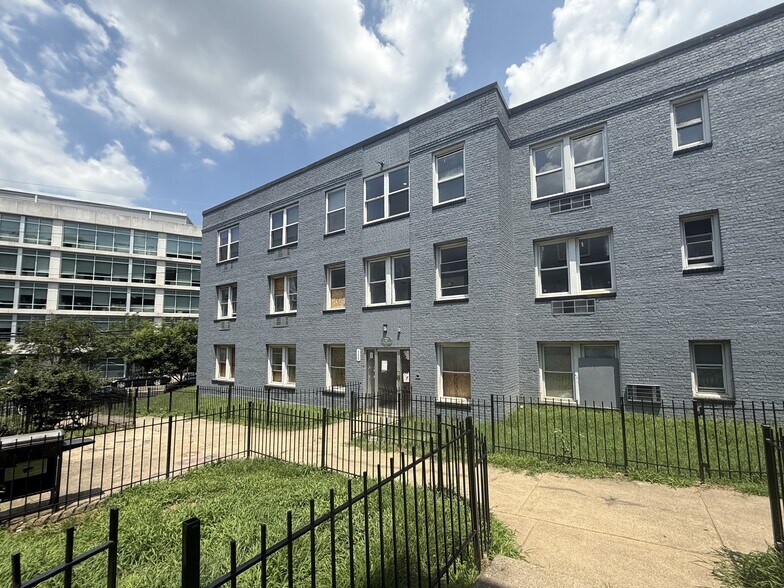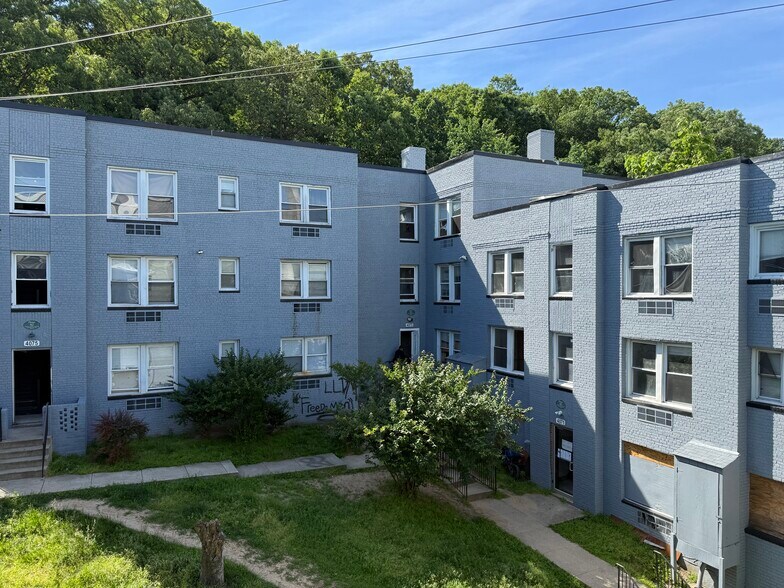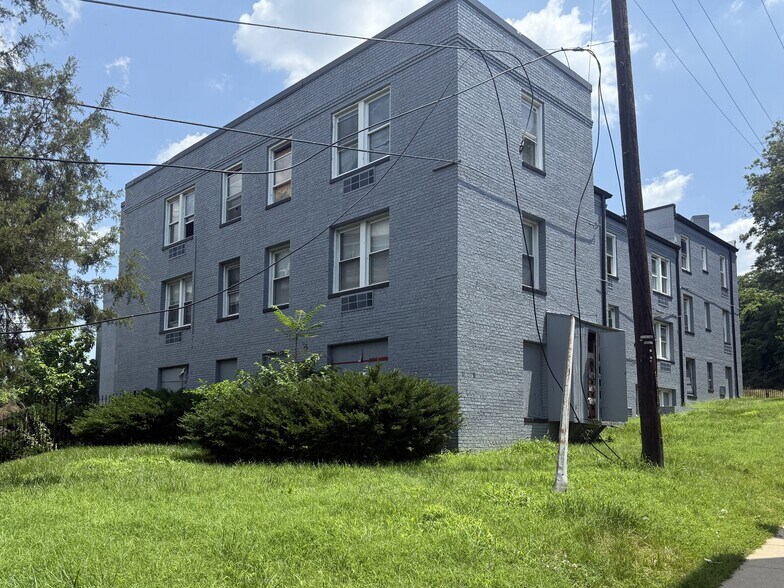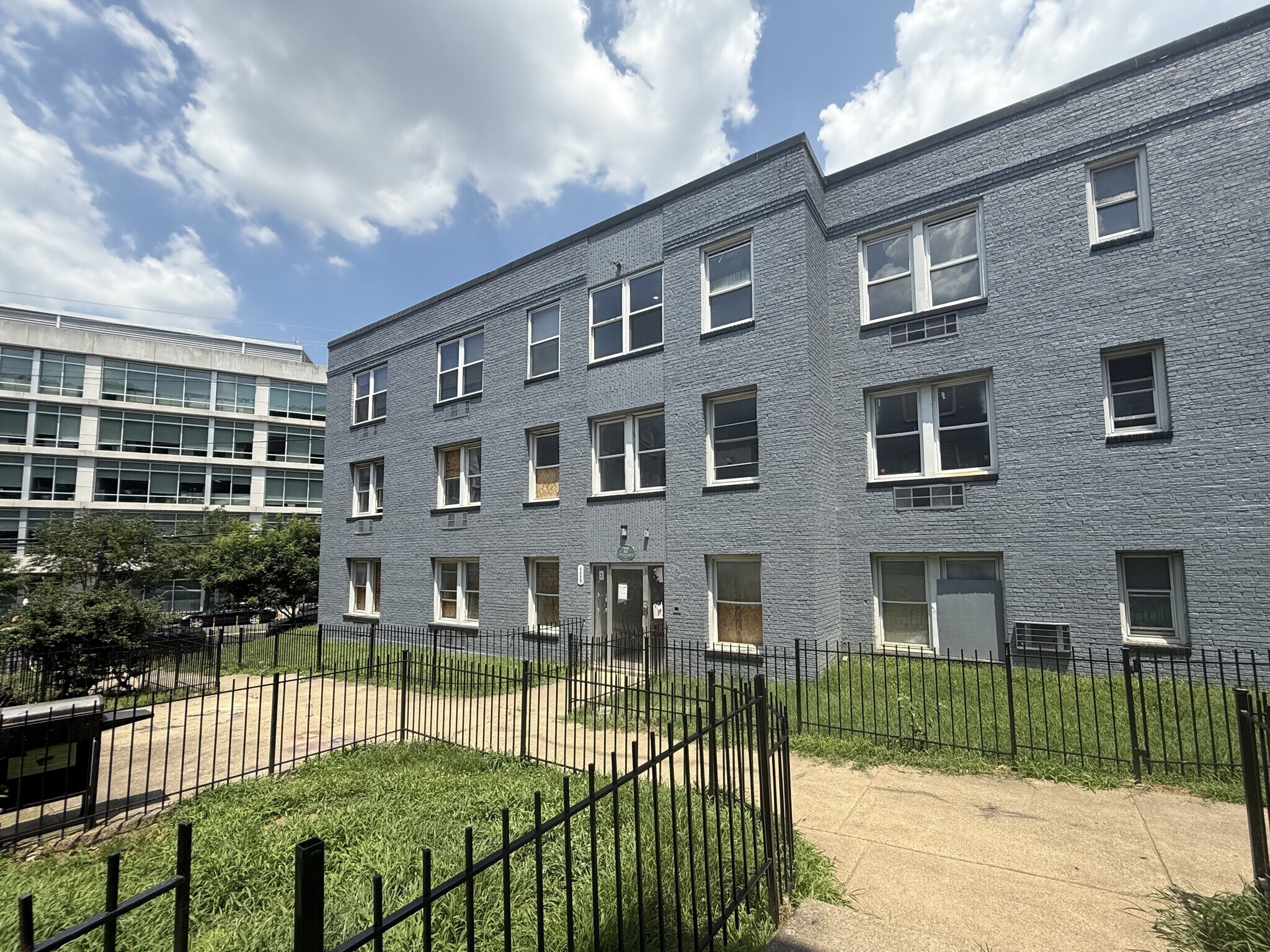
Minnesota Commons Apartments | 4069-4089 Minnesota Ave NE
Cette fonctionnalité n’est pas disponible pour le moment.
Nous sommes désolés, mais la fonctionnalité à laquelle vous essayez d’accéder n’est pas disponible actuellement. Nous sommes au courant du problème et notre équipe travaille activement pour le résoudre.
Veuillez vérifier de nouveau dans quelques minutes. Veuillez nous excuser pour ce désagrément.
– L’équipe LoopNet
Votre e-mail a été envoyé.
Minnesota Commons Apartments 4069-4089 Minnesota Ave NE Immeuble residentiel 83 lots À vendre Washington, DC 20019



INFORMATIONS PRINCIPALES SUR L'INVESTISSEMENT
- Minnesota Commons is located in Opportunity Zone (OZ) Tract 007803 (Central Northeast).
- Lot size is 52,030 SF (est.), or 1.19 acres, with approximately 212’ road frontage along Minnesota Avenue.
- Minnesota Ave Metro Station (Orange Line) is across the street, offering quick connections to downtown DC, Capitol Hill, and regional employers.
- Bankruptcy sale; exempt from DC’s Tenant Opportunity to Purchase Act (TOPA).
- Property is believed to be 83 units with an average 840 SF unit size, Total Net Rentable Area of 103,308 SF within a Gross Building Area of 122,109.
- Zoned Mixed Use (MU-7B); permitted uses include a broad range of commercial, institutional, and multiple dwelling unit residential development.
RÉSUMÉ ANALYTIQUE
Minnesota Commons Apartments, 4069-4089 Minnesota Avenue NE, offers a rare opportunity for buyers with a track record of successfully repositioning multifamily properties to acquire a sizable, multi-building portfolio in a high-visibility commercial and residential corridor in an Opportunity Zone in Northeast Washington, DC. This complex is comprised of eleven brick buildings with a total of 83 apartments. Each building has three levels with 6, 9, or 12 units, some with basement storage and one building with a resident laundry room. Prior to renovations, all apartments were believed to be 2 bedrooms or 3 bedrooms with a full bathroom. Construction was initiated in approximately 30 units, and with a 12%+/- occupancy rate, a new owner has great flexibility to perform renovations and the potential to reconfigure units to add additional bedrooms. The lot size is 52,030 SF (est.), or 1.19 acres, with approximately 212’ road frontage along Minnesota Avenue.
Minnesota Commons is located in Opportunity Zone (OZ) Tract 007803 (Central Northeast). The new owner will take advantage of tax benefits offered through the Opportunity Zone program. The property is zoned Mixed Use (MU-7B), and permitted uses within this zoning district primarily include a broad range of commercial, institutional, and multiple dwelling unit residential development at varying densities. MU-7 is for medium density development with max FAR of 4.0 for residential (4.8 with IZ units) and 2.5 for commercial.
Based on a third-party report, the property is believed to be 83 units with an average 840 SF unit size. This property offers a Total Net Rentable Area of 103,308 SF within a Gross Building Area of 122,109 SF. The buyer should verify all counts and sizes when performing their due diligence. Originally constructed in 1942, the property features durable wood and masonry construction, with a reinforced concrete slab foundation supporting concrete block exterior and demising walls. The buildings have brick exteriors, with concrete block exterior and demising walls, and wood frame floor structures and interior walls. The flat deck roof holds built-up assemblies with a tar and gravel cover. The HVAC is provided by electric PTAC units in living areas and bedrooms (where available), along with electric baseboard heating.
Minnesota Commons is ideally located along the Minnesota Avenue corridor, directly across from a high-tech, high-visibility DC Government building housing the Department of Employment Services, American Job Center, and Project Empowerment. The property sits adjacent to Friendship Collegiate Academy, a public charter high school with the city’s first Early College Academy, boasting a 100% college acceptance rate. This high school offers a variety of clubs and athletic activities including an award-winning robotics team, a drama club, and the city’s No. 1 charter high school football team. Adjacent to the south is Sharks Plaza, a neighborhood retail shopping center with AutoZone, Sharks Fish & Chicken, Boost Mobile, H&R Block, Reliance Pharmacy, and others. A newly built luxury apartment complex named The Atrium opened nearby in 2014.
Minnesota Commons is part of the Central Northeast neighborhood and often considered part of Deanwood. This area is the heart of Washington’s Ward 7, between the Benning and Deanwood neighborhoods, and anchored by its historic link to downtown, the Benning Bridge. Minnesota Commons is surrounded by trendy shops, restaurants, and cafes, and not far from the East River Park Mall. Downtown Washington DC is only a 20-minute drive. The corridor is undergoing extensive public and private investment, including infrastructure upgrades and new mixed-use developments.
Residents benefit from exceptional access to transit and amenities. The Minnesota Ave Metro Station (Orange Line) is across the street, offering quick connections to downtown DC, Capitol Hill, and regional employment centers. Several Metrobus routes serve the immediate area, and major commuter arteries like I-295 and Benning Road are easily accessible. Ronald Reagan Washington National Airport (DCA) is just a 20-minute drive away, while Union Station—offering Amtrak, MARC, and VRE rail service—is less than 15 minutes by car or Metro.
Minnesota Commons backs to the wooded Fort Mahan Park, providing a natural buffer and a sense of privacy uncommon in urban multifamily settings. Nearby recreational and cultural amenities like Kenilworth Park & Aquatic Gardens and the Anacostia Riverwalk Trail offer scenic green spaces and outdoor activities. The National Arboretum, RFK Stadium redevelopment site, and cultural attractions like the Smithsonian Anacostia Community Museum are also within easy reach, contributing to a dynamic and growing neighborhood environment.
This property is being sold by a Chapter 11 Bankruptcy Trustee; therefore, the sales are exempt from DC’s Tenant Opportunity to Purchase Act (TOPA). This allows for an expedited acquisition process, including necessary Bankruptcy Court approval. With 83 units, flexible zoning, tax benefits from the Opportunity Zone, immediate cash flow from existing tenants, and a clear path to redevelopment or repositioning, this offering is a compelling acquisition. Whether your strategy is to create high-quality workforce housing, pursue a LIHTC redevelopment, or convert to modern market-rate units, this asset offers scale, location, and long-term growth potential in the heart of a transforming DC submarket.
Offered for sale by H. Jason Gold, Trustee. Tour dates are available by request. Contact CENTURY 21 Commercial New Millennium for further information.
Minnesota Commons is located in Opportunity Zone (OZ) Tract 007803 (Central Northeast). The new owner will take advantage of tax benefits offered through the Opportunity Zone program. The property is zoned Mixed Use (MU-7B), and permitted uses within this zoning district primarily include a broad range of commercial, institutional, and multiple dwelling unit residential development at varying densities. MU-7 is for medium density development with max FAR of 4.0 for residential (4.8 with IZ units) and 2.5 for commercial.
Based on a third-party report, the property is believed to be 83 units with an average 840 SF unit size. This property offers a Total Net Rentable Area of 103,308 SF within a Gross Building Area of 122,109 SF. The buyer should verify all counts and sizes when performing their due diligence. Originally constructed in 1942, the property features durable wood and masonry construction, with a reinforced concrete slab foundation supporting concrete block exterior and demising walls. The buildings have brick exteriors, with concrete block exterior and demising walls, and wood frame floor structures and interior walls. The flat deck roof holds built-up assemblies with a tar and gravel cover. The HVAC is provided by electric PTAC units in living areas and bedrooms (where available), along with electric baseboard heating.
Minnesota Commons is ideally located along the Minnesota Avenue corridor, directly across from a high-tech, high-visibility DC Government building housing the Department of Employment Services, American Job Center, and Project Empowerment. The property sits adjacent to Friendship Collegiate Academy, a public charter high school with the city’s first Early College Academy, boasting a 100% college acceptance rate. This high school offers a variety of clubs and athletic activities including an award-winning robotics team, a drama club, and the city’s No. 1 charter high school football team. Adjacent to the south is Sharks Plaza, a neighborhood retail shopping center with AutoZone, Sharks Fish & Chicken, Boost Mobile, H&R Block, Reliance Pharmacy, and others. A newly built luxury apartment complex named The Atrium opened nearby in 2014.
Minnesota Commons is part of the Central Northeast neighborhood and often considered part of Deanwood. This area is the heart of Washington’s Ward 7, between the Benning and Deanwood neighborhoods, and anchored by its historic link to downtown, the Benning Bridge. Minnesota Commons is surrounded by trendy shops, restaurants, and cafes, and not far from the East River Park Mall. Downtown Washington DC is only a 20-minute drive. The corridor is undergoing extensive public and private investment, including infrastructure upgrades and new mixed-use developments.
Residents benefit from exceptional access to transit and amenities. The Minnesota Ave Metro Station (Orange Line) is across the street, offering quick connections to downtown DC, Capitol Hill, and regional employment centers. Several Metrobus routes serve the immediate area, and major commuter arteries like I-295 and Benning Road are easily accessible. Ronald Reagan Washington National Airport (DCA) is just a 20-minute drive away, while Union Station—offering Amtrak, MARC, and VRE rail service—is less than 15 minutes by car or Metro.
Minnesota Commons backs to the wooded Fort Mahan Park, providing a natural buffer and a sense of privacy uncommon in urban multifamily settings. Nearby recreational and cultural amenities like Kenilworth Park & Aquatic Gardens and the Anacostia Riverwalk Trail offer scenic green spaces and outdoor activities. The National Arboretum, RFK Stadium redevelopment site, and cultural attractions like the Smithsonian Anacostia Community Museum are also within easy reach, contributing to a dynamic and growing neighborhood environment.
This property is being sold by a Chapter 11 Bankruptcy Trustee; therefore, the sales are exempt from DC’s Tenant Opportunity to Purchase Act (TOPA). This allows for an expedited acquisition process, including necessary Bankruptcy Court approval. With 83 units, flexible zoning, tax benefits from the Opportunity Zone, immediate cash flow from existing tenants, and a clear path to redevelopment or repositioning, this offering is a compelling acquisition. Whether your strategy is to create high-quality workforce housing, pursue a LIHTC redevelopment, or convert to modern market-rate units, this asset offers scale, location, and long-term growth potential in the heart of a transforming DC submarket.
Offered for sale by H. Jason Gold, Trustee. Tour dates are available by request. Contact CENTURY 21 Commercial New Millennium for further information.
INFORMATIONS SUR L’IMMEUBLE
| Type de vente | Investissement | Surface du lot | 0,48 ha |
| Nb de lots | 83 | Surface de l’immeuble | 11 344 m² |
| Type de bien | Immeuble residentiel | Occupation moyenne | 20% |
| Sous-type de bien | Appartement | Nb d’étages | 3 |
| Style d’appartement | Avec jardin | Année de construction | 1942 |
| Classe d’immeuble | C | Zone de développement économique [USA] |
Oui
|
| Zonage | MU-7B - Minnesota Commons is zoned Mixed Use (MU-7B) and located in Opportunity Zone (OZ) Tract 007803 (Central Northeast). | ||
| Type de vente | Investissement |
| Nb de lots | 83 |
| Type de bien | Immeuble residentiel |
| Sous-type de bien | Appartement |
| Style d’appartement | Avec jardin |
| Classe d’immeuble | C |
| Surface du lot | 0,48 ha |
| Surface de l’immeuble | 11 344 m² |
| Occupation moyenne | 20% |
| Nb d’étages | 3 |
| Année de construction | 1942 |
| Zone de développement économique [USA] |
Oui |
| Zonage | MU-7B - Minnesota Commons is zoned Mixed Use (MU-7B) and located in Opportunity Zone (OZ) Tract 007803 (Central Northeast). |
CARACTÉRISTIQUES
CARACTÉRISTIQUES DU LOT
- Chauffage
- Cuisine
- Réfrigérateur
- Four
- Cuisinière
- Moquette
CARACTÉRISTIQUES DU SITE
- Accès 24 h/24
- CVC contrôlé par l’occupant
- Clôturé
- Sans tabac
- Détecteur de fumée
LOT INFORMATIONS SUR LA COMBINAISON
| DESCRIPTION | NB DE LOTS | MOY. LOYER/MOIS | m² |
|---|---|---|---|
| 2+1 | 83 | - | 78 |
1 of 1
Walk Score®
Très praticable à pied (78)
Transit Score®
Excellent réseau de transport en commun (77)
TAXES FONCIÈRES
| N° de parcelle | Évaluation des aménagements | 3 998 140 € | |
| Évaluation du terrain | 1 812 177 € | Évaluation totale | 5 810 317 € |
TAXES FONCIÈRES
N° de parcelle
Évaluation du terrain
1 812 177 €
Évaluation des aménagements
3 998 140 €
Évaluation totale
5 810 317 €
1 de 11
VIDÉOS
VISITE 3D
PHOTOS
STREET VIEW
RUE
CARTE
1 of 1
Présenté par

Minnesota Commons Apartments | 4069-4089 Minnesota Ave NE
Vous êtes déjà membre ? Connectez-vous
Hum, une erreur s’est produite lors de l’envoi de votre message. Veuillez réessayer.
Merci ! Votre message a été envoyé.




