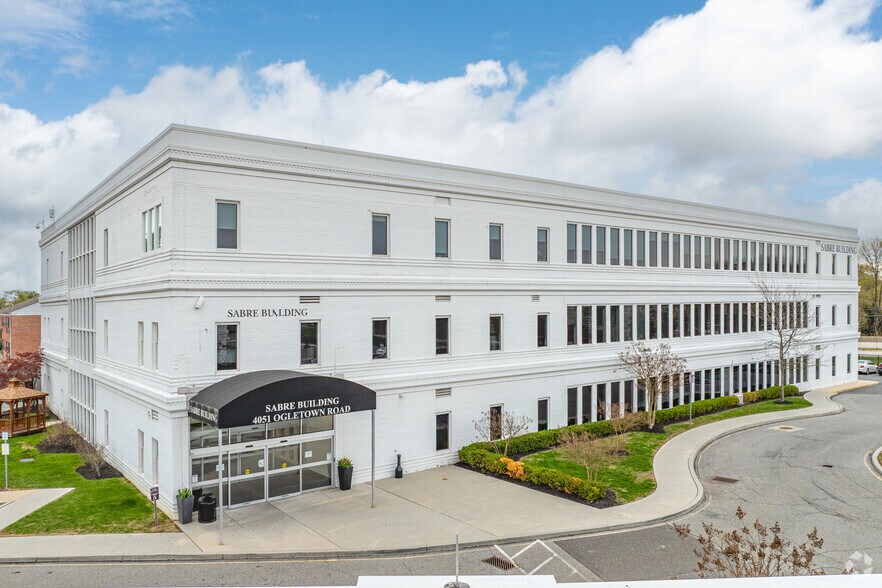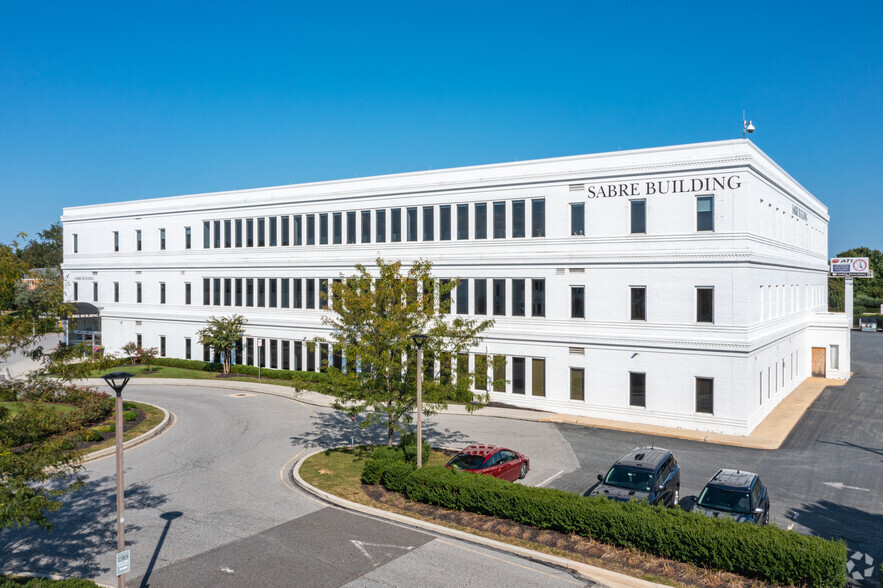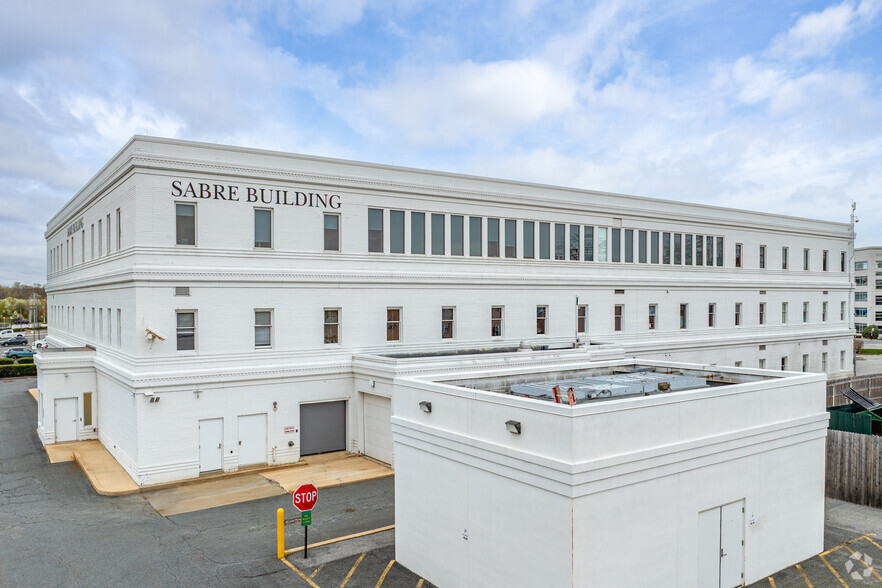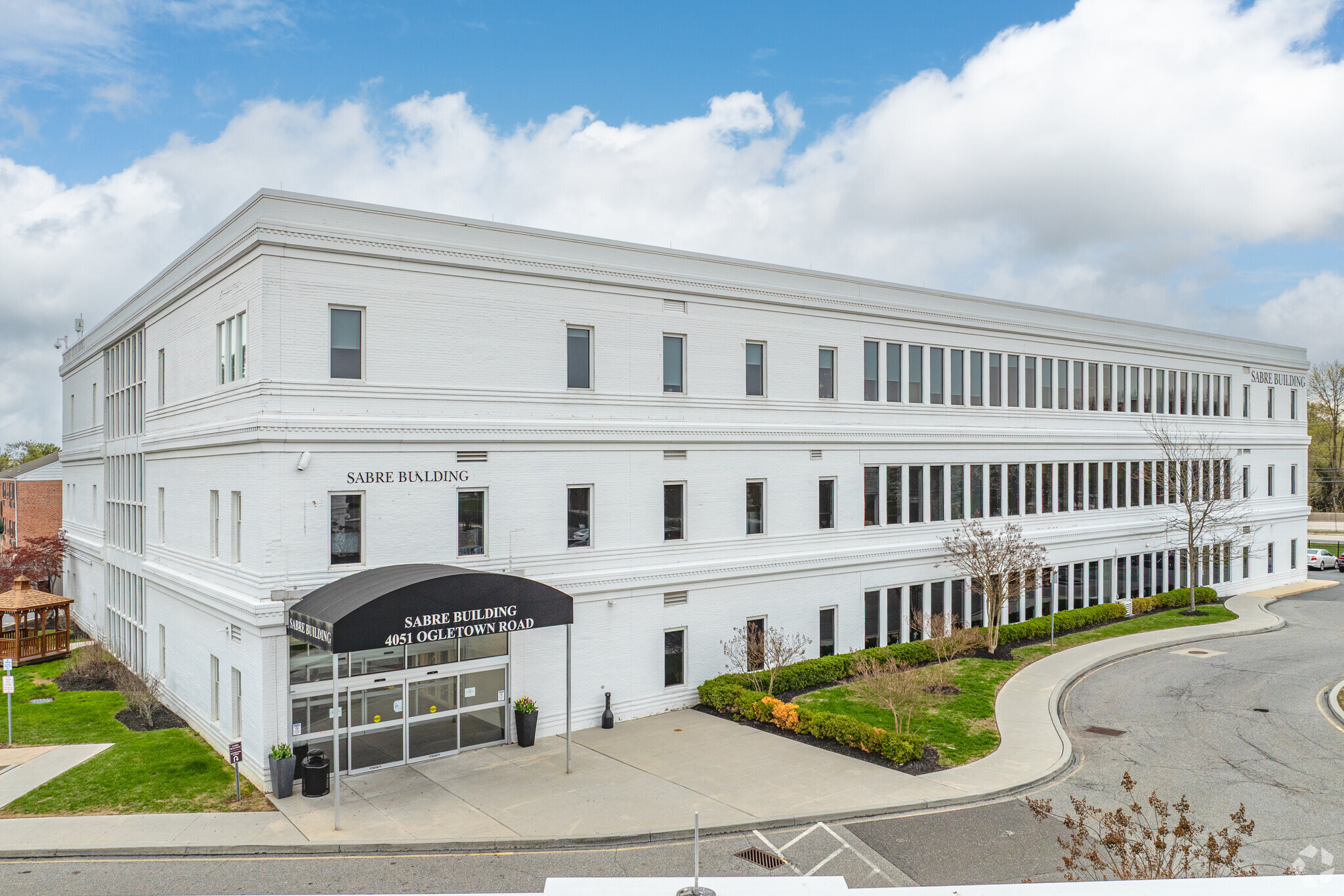Votre e-mail a été envoyé.
Sabre Building - 3rd floor 4051 Ogletown Stanton Rd Bureau | 514–2 066 m² | À louer | Newark, DE 19713



Certaines informations ont été traduites automatiquement.
INFORMATIONS PRINCIPALES SUR LA SOUS-LOCATION
- Modern Meeting Spaces: 3 large conference rooms with big screens and video conferencing capabilities.
- Secure Infrastructure: Dedicated server room and secure access.
- Fully Furnished: High-quality, newly purchased furniture (2023).
- Spacious Break Room: Equipped with two sinks, refrigerators, and ample prep space.
- Abundant Private Offices: 27 private offices, most with windows.
- Comfort & Convenience: Full air-conditioning and high-end finishes throughout.
TOUS LES ESPACE DISPONIBLES(1)
Afficher les loyers en
- ESPACE
- SURFACE
- DURÉE
- LOYER
- TYPE DE BIEN
- ÉTAT
- DISPONIBLE
- Espace en sous-location disponible auprès de l’occupant actuel
- Entièrement aménagé comme Bureau de services financiers
- Convient pour 14 à 178 personnes
- 3 salles de conférence
- Plafonds finis: 3,05 mètres
- Ventilation et chauffage centraux
- Toilettes privées
- Hauts plafonds
- CVC disponible en-dehors des heures ouvrables
- Il est possible que le loyer annoncé ne comprenne pas certains services publics, services d’immeuble et frais immobiliers.
- Principalement open space
- 30 bureaux privés
- 46 postes de travail
- Espace en excellent état
- Aire de réception
- Entièrement moquetté
- Lumière naturelle
| Espace | Surface | Durée | Loyer | Type de bien | État | Disponible |
| 3e étage, bureau 3rd Floor | 514 – 2 066 m² | Juil. 2028 | 227,52 € /m²/an 18,96 € /m²/mois 470 035 € /an 39 170 € /mois | Bureau | Construction achevée | 30 jours |
3e étage, bureau 3rd Floor
| Surface |
| 514 – 2 066 m² |
| Durée |
| Juil. 2028 |
| Loyer |
| 227,52 € /m²/an 18,96 € /m²/mois 470 035 € /an 39 170 € /mois |
| Type de bien |
| Bureau |
| État |
| Construction achevée |
| Disponible |
| 30 jours |
3e étage, bureau 3rd Floor
| Surface | 514 – 2 066 m² |
| Durée | Juil. 2028 |
| Loyer | 227,52 € /m²/an |
| Type de bien | Bureau |
| État | Construction achevée |
| Disponible | 30 jours |
- Espace en sous-location disponible auprès de l’occupant actuel
- Il est possible que le loyer annoncé ne comprenne pas certains services publics, services d’immeuble et frais immobiliers.
- Entièrement aménagé comme Bureau de services financiers
- Principalement open space
- Convient pour 14 à 178 personnes
- 30 bureaux privés
- 3 salles de conférence
- 46 postes de travail
- Plafonds finis: 3,05 mètres
- Espace en excellent état
- Ventilation et chauffage centraux
- Aire de réception
- Toilettes privées
- Entièrement moquetté
- Hauts plafonds
- Lumière naturelle
- CVC disponible en-dehors des heures ouvrables
APERÇU DU BIEN
Completely renovated less than two years ago, this space offers a modern, move-in ready environment. This sublease includes multiple suite size options —lease the entire floor or choose from suggested layout configurations designed to suit a variety of business needs. Three Options Available: Option 1: Full Floor – 22,237 +/- SF, Option 2: Partial Floor – 5,530 +/- SF or Option 3: Partial Floor – 7,530 +/- SF $25.00 SF/yr - Modified Gross (Net of Electric and Janitorial)
- Accès 24 h/24
- Atrium
- Ligne d’autobus
- Accès contrôlé
- Installations de conférences
- Signalisation
- Climatisation
INFORMATIONS SUR L’IMMEUBLE
OCCUPANTS
- ÉTAGE
- NOM DE L’OCCUPANT
- SECTEUR D’ACTIVITÉ
- Multi
- ATI Physical Therapy
- Santé et assistance sociale
- 1er
- First State Orthopedics Pa
- Santé et assistance sociale
Présenté par
Société non fournie
Sabre Building - 3rd floor | 4051 Ogletown Stanton Rd
Hum, une erreur s’est produite lors de l’envoi de votre message. Veuillez réessayer.
Merci ! Votre message a été envoyé.









