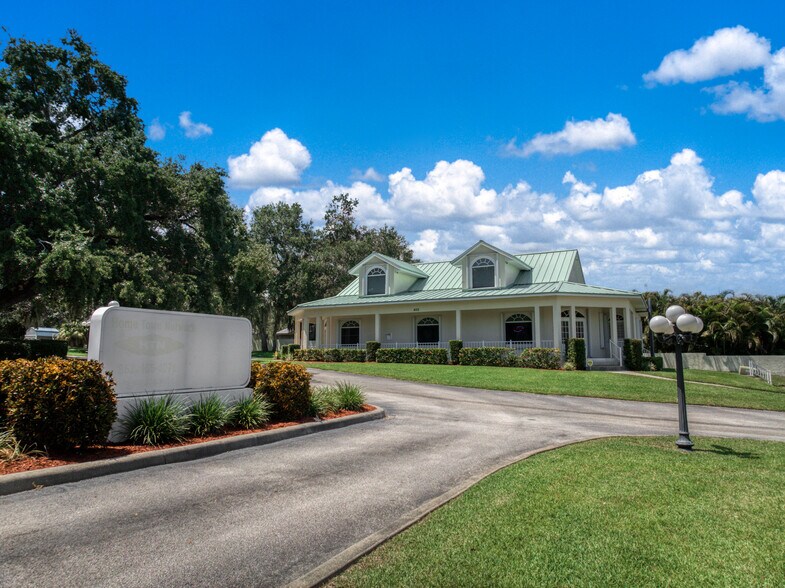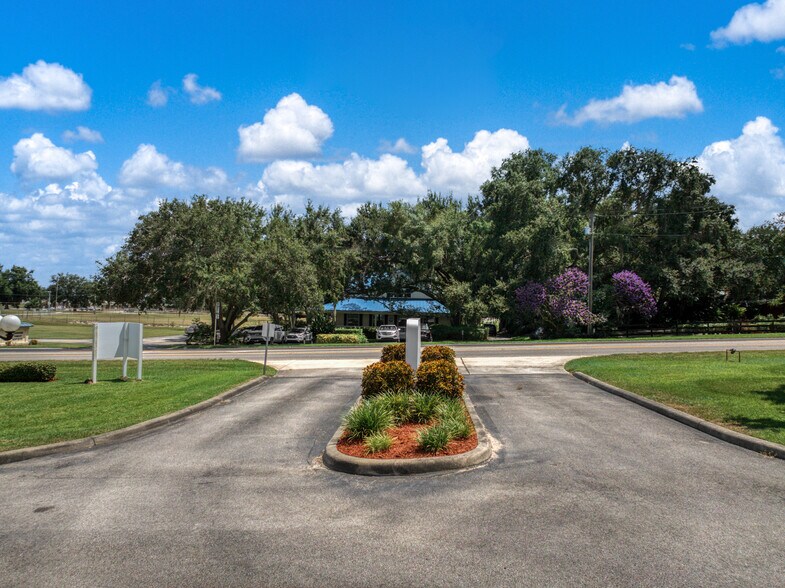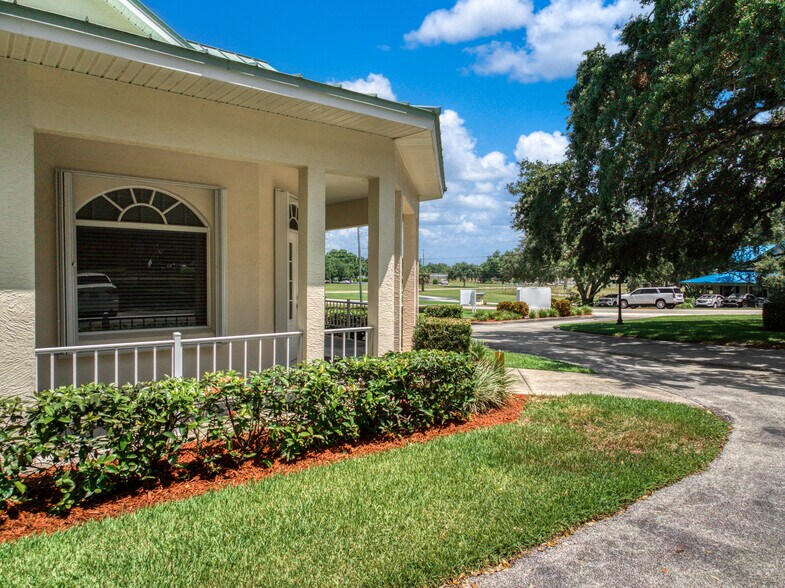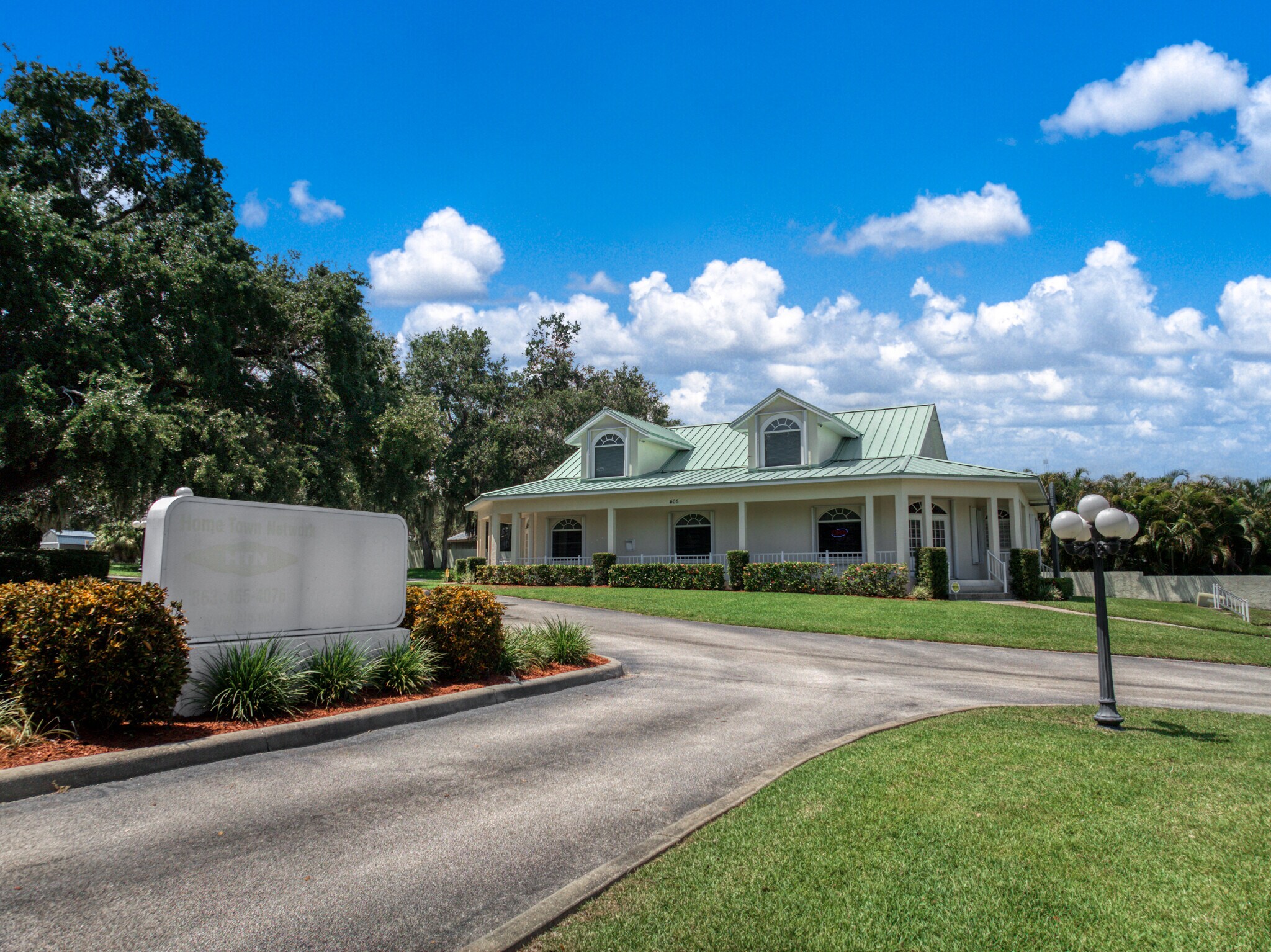Connectez-vous/S’inscrire
Votre e-mail a été envoyé.
Certaines informations ont été traduites automatiquement.
RÉSUMÉ ANALYTIQUE
Excellent investment opportunity in the heart of Lake Placid! This 3100+ square foot building and property have beautiful oak trees scattered throughout the 1.68 acres. There is plenty of room for more buildings and the original site plan is available. It is centrally located, with high visibility as well as being close to downtown and all three schools. There is a beautiful boulevard entrance with large backlit sign just waiting for your business logo. The site features an asphalt driveway with concrete parking areas and Victorian globe lighting that add to the ambiance of this property. Built in 2001, this building is CBS construction with standing seam metal roof and hurricane shutters. The wraparound porch has aluminum railings and recessed canned lighting. It is set up for two units but is currently being used as one. There are two main entrances with double metal doors leading into beautiful foyers with tray ceilings and recessed lighting. One side is set up for retail with a large counter and cabinets including slat board and large display area while the other is more of a professional setup with a reception desk and waiting area. Ceilings are 10’ and the doors are 8’ solid wood. There are 4 ADA compliant accessible bathrooms (2 on each side). Two rear entrances (also metal doors) with key-less entry for employees. Interior rooms include conference, offices, break rooms, media closets and more, including large attic storage with pull down stairs on each side. There are 3 electric meters, 1 for each side and a third that runs the outdoor lighting and irrigation. The building has a 15KW Generac Generator with a 500 gallon propane tank wired for automatic switching; three air conditioning units; 1 water meter; city water; septic; security system including hard wired cameras and much more. Hurry, this property won’t last long! This is your opportunity to have your own business campus with rental income potential.
INFORMATIONS SUR L’IMMEUBLE
Type de vente
Propriétaire occupant
Type de bien
Bureau
Surface de l’immeuble
296 m²
Classe d’immeuble
B
Année de construction
2001
Prix
754 854 €
Prix par m²
2 554,28 €
Occupation
Multi
Hauteur du bâtiment
1 étage
Surface type par étage
296 m²
Coefficient d’occupation des sols de l’immeuble
0,04
Surface du lot
0,68 ha
Zonage
C2
Stationnement
40 places (135,35 places par 1 000 m² loué)
1 1
TAXES FONCIÈRES
| Numéro de parcelle | P-36-36-29-160-0050-0110 | Évaluation des aménagements | 281 793 € |
| Évaluation du terrain | 103 978 € | Évaluation totale | 385 771 € |
TAXES FONCIÈRES
Numéro de parcelle
P-36-36-29-160-0050-0110
Évaluation du terrain
103 978 €
Évaluation des aménagements
281 793 €
Évaluation totale
385 771 €
1 sur 48
VIDÉOS
VISITE EXTÉRIEURE 3D MATTERPORT
VISITE 3D
PHOTOS
STREET VIEW
RUE
CARTE
1 sur 1
Présenté par

405 W Interlake Blvd
Vous êtes déjà membre ? Connectez-vous
Hum, une erreur s’est produite lors de l’envoi de votre message. Veuillez réessayer.
Merci ! Votre message a été envoyé.






