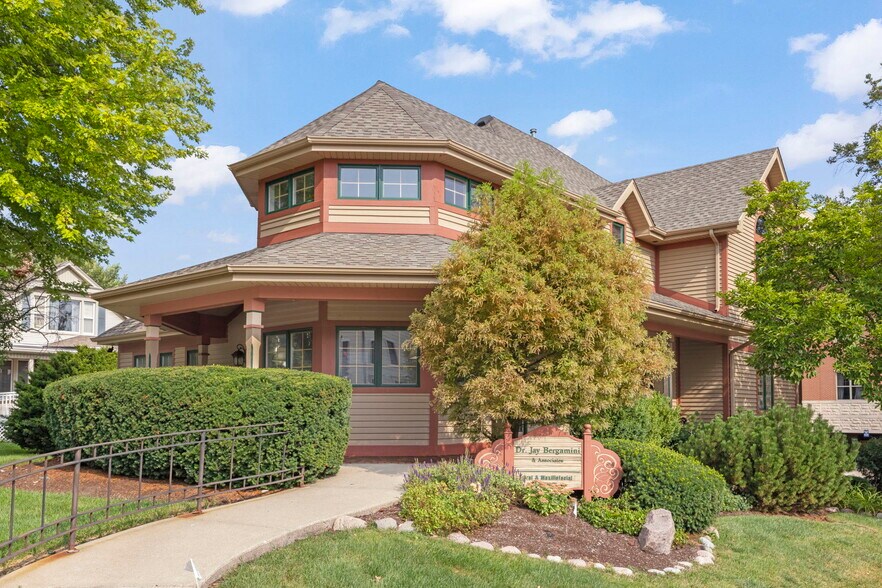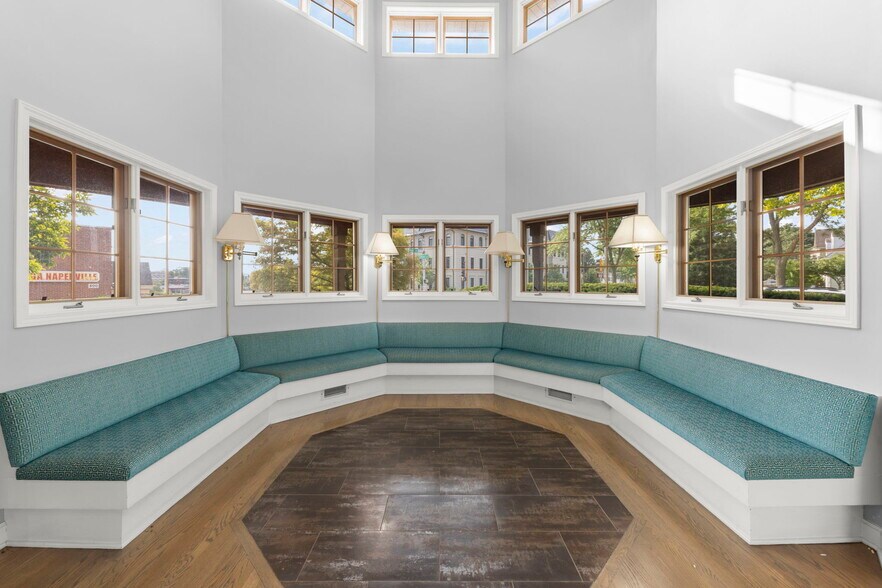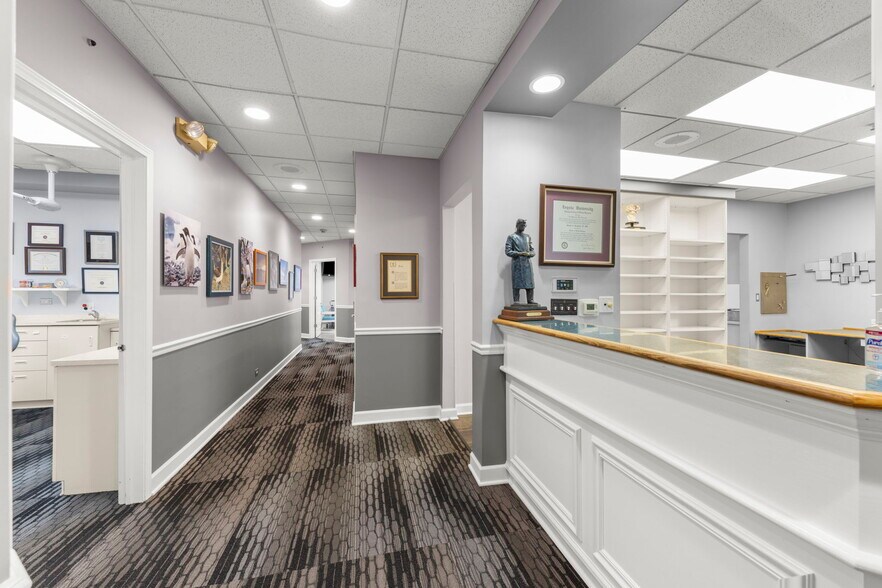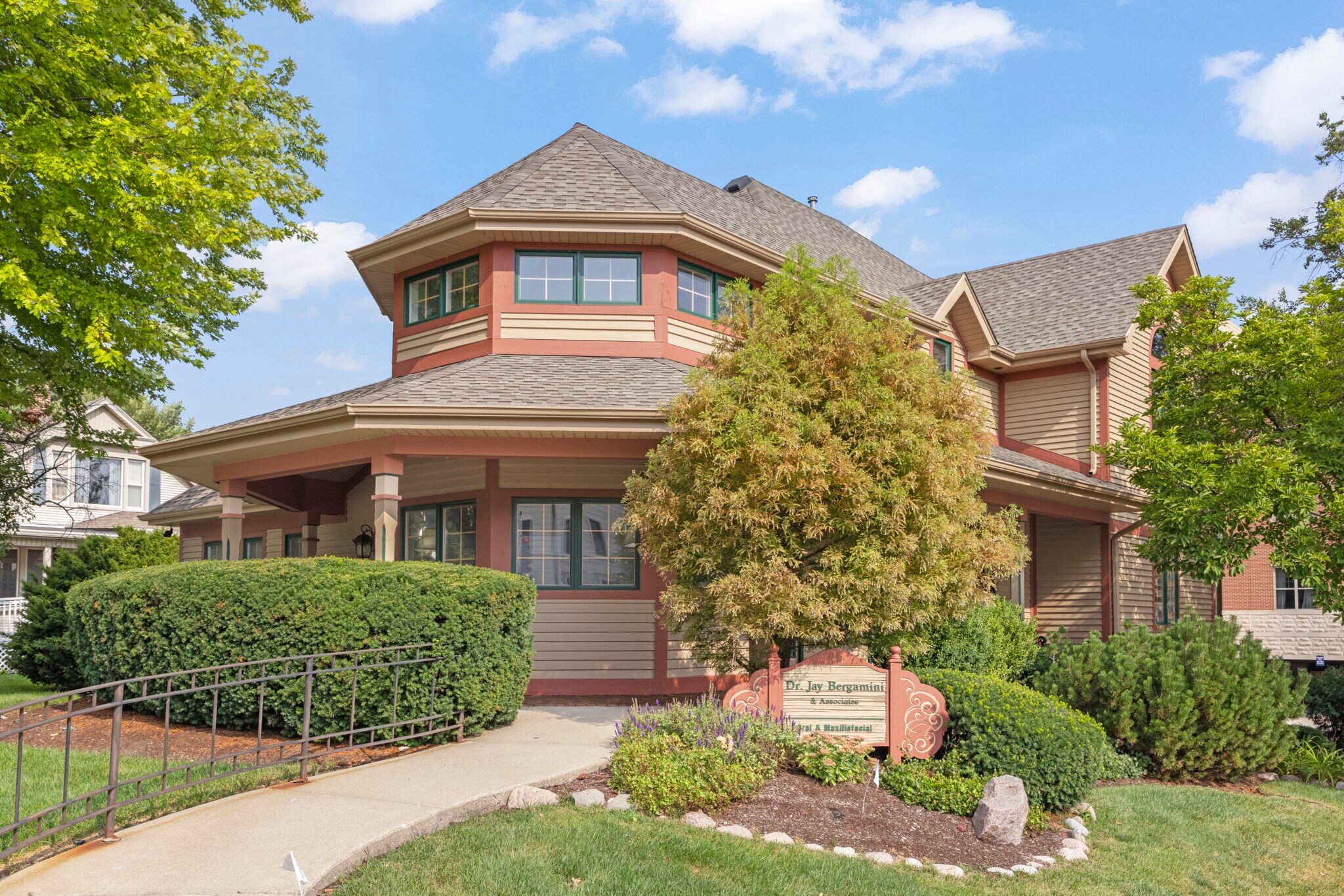Votre e-mail a été envoyé.
Certaines informations ont été traduites automatiquement.
INFORMATIONS PRINCIPALES
- Rare first floor medical office in downtown Naperville
- Private garage spaces
- Zoned R-2 with conditional use for professional/medical office
- Additional dedicated parking lot (9 spaces, including 1 ADA accessible)
TOUS LES ESPACE DISPONIBLES(1)
Afficher les loyers en
- ESPACE
- SURFACE
- DURÉE
- LOYER
- TYPE DE BIEN
- ÉTAT
- DISPONIBLE
Rare first floor medical office in downtown Naperville. The 5,000± sf medical office space is zoned R-2 with a conditional use for professional/medical office, including first-floor office use. Located in downtown Naperville, directly across from Walgreens and one block from the Naperville Municipal Center, the property offers excellent visibility and prominent building signage. The space is thoughtfully designed across three levels: a private doctor’s office on the top floor, a reception area with multiple exam rooms on the main level, and a lower level featuring a break area, locker rooms, and dedicated private parking. In addition to two private garage parking spaces, the private lot consists of nine spaces, including one ADA accessible space. The location benefits from a vibrant mix of retail, dining, and hospitality amenities all within walking distance.
- Le loyer ne comprend pas les services publics, les frais immobiliers ou les services de l’immeuble.
- Plan d’étage avec bureaux fermés
- Ventilation et chauffage centraux
- Sous-sol
- Zoned R-2 with conditional use
- Additional dedicated parking lot
- Entièrement aménagé comme Bureau de services professionnels
- Espace en excellent état
- Toilettes privées
- Rare first floor medical office in Naperville
- Private garage spaces
| Espace | Surface | Durée | Loyer | Type de bien | État | Disponible |
| 1er étage | 472 m² | Négociable | 278,62 € /m²/an 23,22 € /m²/mois 131 570 € /an 10 964 € /mois | Bureau | Construction achevée | Maintenant |
1er étage
| Surface |
| 472 m² |
| Durée |
| Négociable |
| Loyer |
| 278,62 € /m²/an 23,22 € /m²/mois 131 570 € /an 10 964 € /mois |
| Type de bien |
| Bureau |
| État |
| Construction achevée |
| Disponible |
| Maintenant |
1er étage
| Surface | 472 m² |
| Durée | Négociable |
| Loyer | 278,62 € /m²/an |
| Type de bien | Bureau |
| État | Construction achevée |
| Disponible | Maintenant |
Rare first floor medical office in downtown Naperville. The 5,000± sf medical office space is zoned R-2 with a conditional use for professional/medical office, including first-floor office use. Located in downtown Naperville, directly across from Walgreens and one block from the Naperville Municipal Center, the property offers excellent visibility and prominent building signage. The space is thoughtfully designed across three levels: a private doctor’s office on the top floor, a reception area with multiple exam rooms on the main level, and a lower level featuring a break area, locker rooms, and dedicated private parking. In addition to two private garage parking spaces, the private lot consists of nine spaces, including one ADA accessible space. The location benefits from a vibrant mix of retail, dining, and hospitality amenities all within walking distance.
- Le loyer ne comprend pas les services publics, les frais immobiliers ou les services de l’immeuble.
- Entièrement aménagé comme Bureau de services professionnels
- Plan d’étage avec bureaux fermés
- Espace en excellent état
- Ventilation et chauffage centraux
- Toilettes privées
- Sous-sol
- Rare first floor medical office in Naperville
- Zoned R-2 with conditional use
- Private garage spaces
- Additional dedicated parking lot
APERÇU DU BIEN
Rare first floor medical office in downtown Naperville. The 5,000± sf medical office space is zoned R-2 with a conditional use for professional/medical office, including first-floor office use. Located in downtown Naperville, directly across from Walgreens and one block from the Naperville Municipal Center, the property offers excellent visibility and prominent building signage. The space is thoughtfully designed across three levels: a private doctor’s office on the top floor, a reception area with multiple exam rooms on the main level, and a lower level featuring a break area, locker rooms, and dedicated private parking. In addition to two private garage parking spaces, the private lot consists of nine spaces, including one ADA accessible space. The location benefits from a vibrant mix of retail, dining, and hospitality amenities all within walking distance.
- Signalisation
- Réception
- Espace d’entreposage
- Panneau monumental
- Climatisation
INFORMATIONS SUR L’IMMEUBLE
Présenté par

405 S Main St
Hum, une erreur s’est produite lors de l’envoi de votre message. Veuillez réessayer.
Merci ! Votre message a été envoyé.










