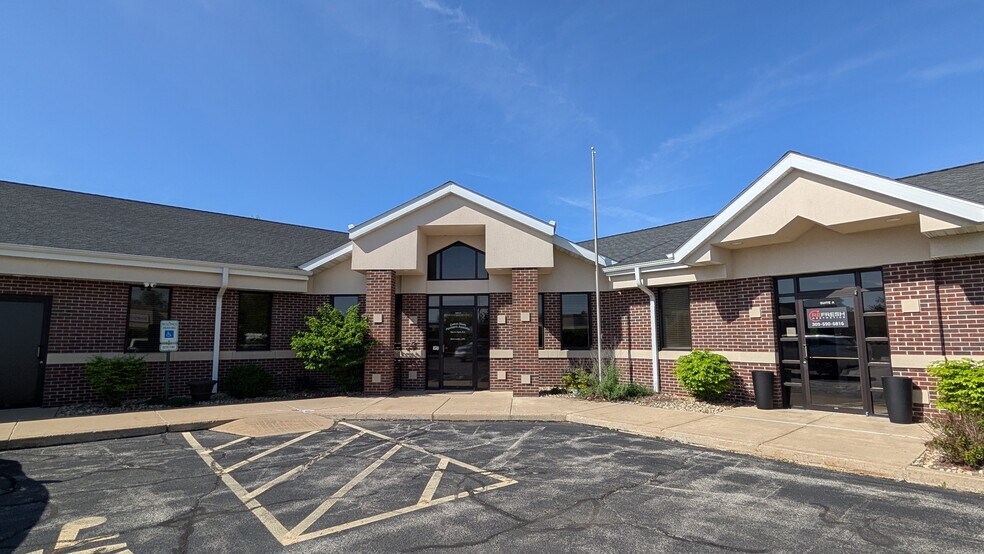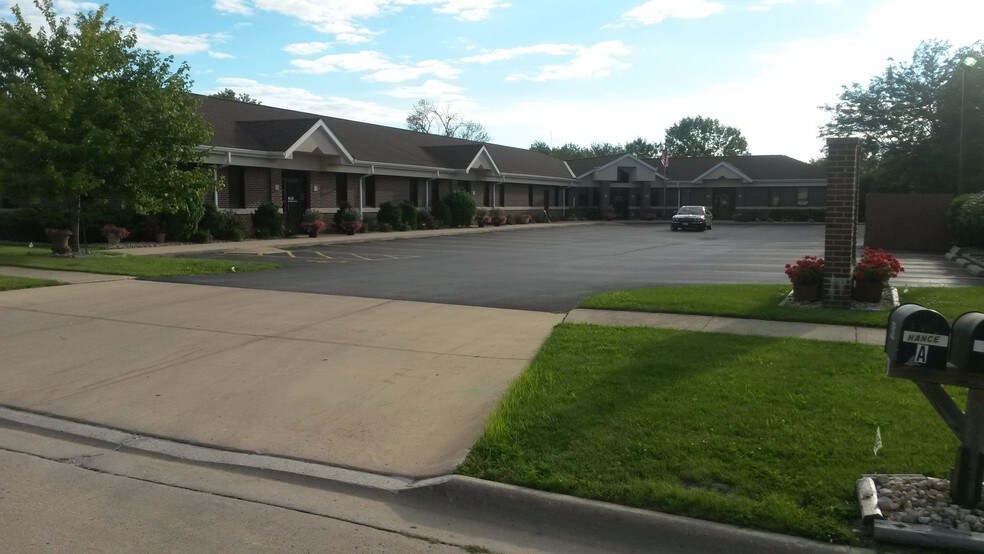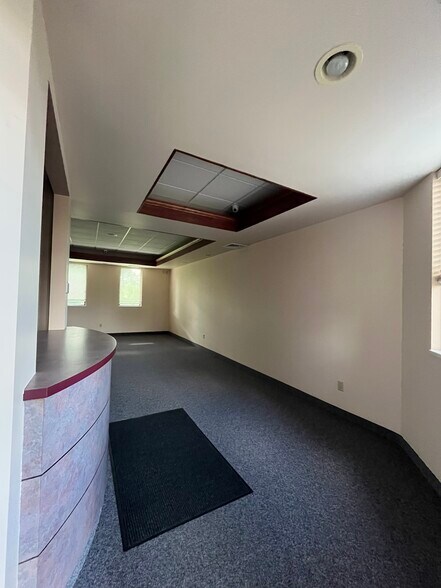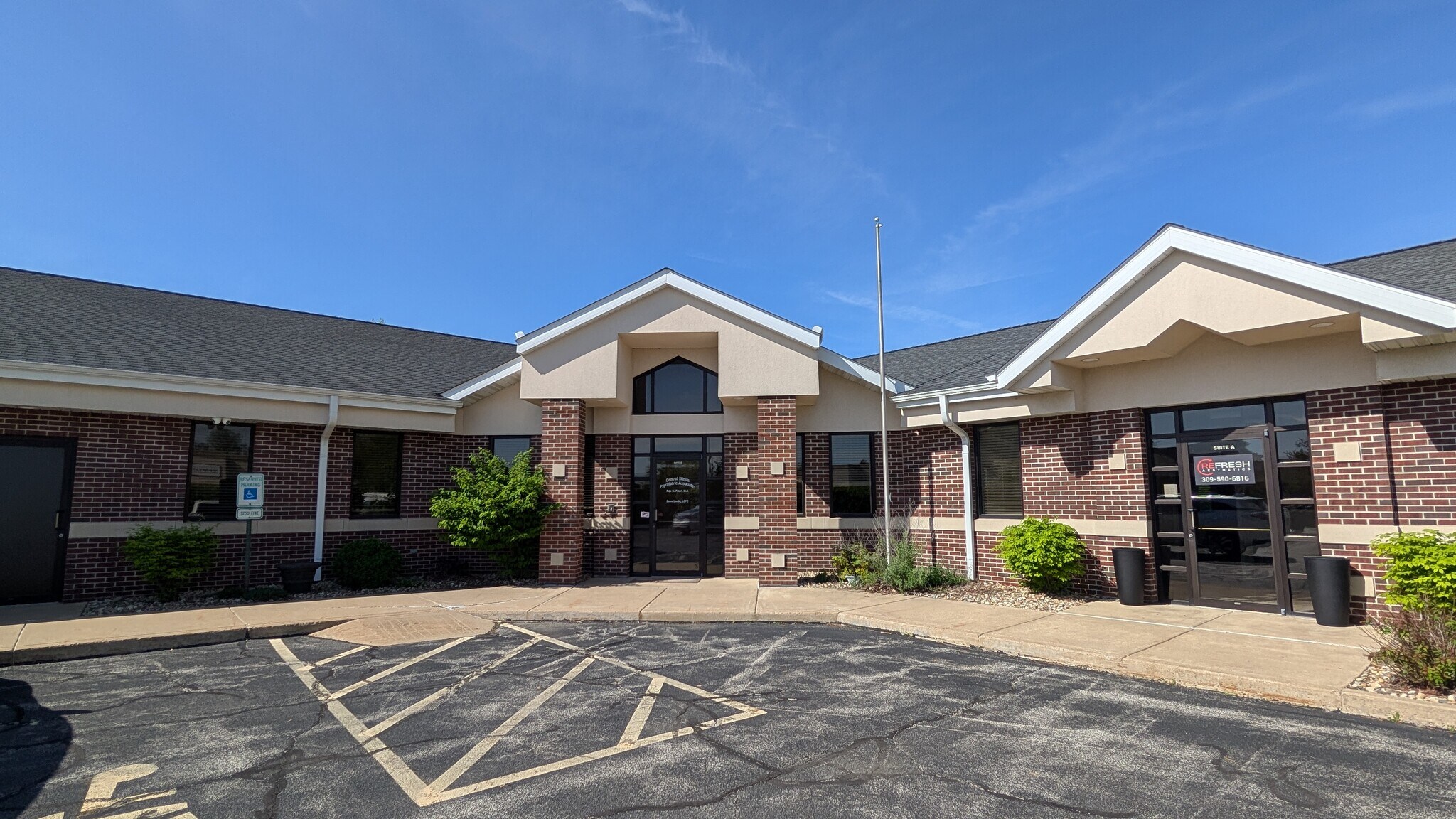Connectez-vous/S’inscrire
Votre e-mail a été envoyé.
405 Kays Dr Bureau 837 m² À vendre Normal, IL 61761 1 022 364 € (1 221,24 €/m²)



Certaines informations ont été traduites automatiquement.
RÉSUMÉ ANALYTIQUE
Three-Unit Office Building – FOR SALE | Lease Options also Available
Prime Location | Move-In Ready | 9,011 Total Sq. Ft.
An exceptional opportunity to own a well-maintained, upscale office building in a desirable commercial area—just minutes from shopping, dining, and key amenities. Flexibility to occupy part of the building and lease the rest, or utilize the entire space for your business needs. Sale includes second parcel of green space behind the building to the west.
Unit A – 1,176 Sq. Ft.—Leased to Refresh Aesthetics
Unit B – 3,875 Sq. Ft. available FOR LEASE at $13.00 per sq. ft. Previously operated as a psychiatrist’s office, this unit features:
• Welcoming reception/waiting area
• 8 large private offices
• Kitchenette/breakroom
• Outdoor green space
• Impeccably maintained and Move-In Ready
Unit C — 3,960 sq. ft.—Coming Soon FOR LEASE at $13.00/Sq. Ft.
Prime Location | Move-In Ready | 9,011 Total Sq. Ft.
An exceptional opportunity to own a well-maintained, upscale office building in a desirable commercial area—just minutes from shopping, dining, and key amenities. Flexibility to occupy part of the building and lease the rest, or utilize the entire space for your business needs. Sale includes second parcel of green space behind the building to the west.
Unit A – 1,176 Sq. Ft.—Leased to Refresh Aesthetics
Unit B – 3,875 Sq. Ft. available FOR LEASE at $13.00 per sq. ft. Previously operated as a psychiatrist’s office, this unit features:
• Welcoming reception/waiting area
• 8 large private offices
• Kitchenette/breakroom
• Outdoor green space
• Impeccably maintained and Move-In Ready
Unit C — 3,960 sq. ft.—Coming Soon FOR LEASE at $13.00/Sq. Ft.
INFORMATIONS SUR L’IMMEUBLE
Type de vente
Propriétaire occupant
Type de bien
Bureau
Sous-type de bien
Médical
Surface de l’immeuble
837 m²
Classe d’immeuble
B
Année de construction
2000
Prix
1 022 364 €
Prix par m²
1 221,24 €
Occupation
Multi
Hauteur du bâtiment
1 étage
Surface type par étage
837 m²
Coefficient d’occupation des sols de l’immeuble
0,32
Surface du lot
0,26 ha
Zonage
B-1
Stationnement
35 places (41,81 places par 1 000 m² loué)
CARACTÉRISTIQUES
- Cuisine
- Réception
- Climatisation
DISPONIBILITÉ DE L’ESPACE
- ESPACE
- SURFACE
- TYPE DE BIEN
- ÉTAT
- DISPONIBLE
- 1er Ét.-bureau B
- 360 m²
- Bureaux/Médical
- Construction achevée
- 30 jours
- 1er Ét.-bureau C
- 369 m²
- Bureau
- Construction achevée
- Maintenant
| Espace | Surface | Type de bien | État | Disponible |
| 1er Ét.-bureau B | 360 m² | Bureaux/Médical | Construction achevée | 30 jours |
| 1er Ét.-bureau C | 369 m² | Bureau | Construction achevée | Maintenant |
1er Ét.-bureau B
| Surface |
| 360 m² |
| Type de bien |
| Bureaux/Médical |
| État |
| Construction achevée |
| Disponible |
| 30 jours |
1er Ét.-bureau C
| Surface |
| 369 m² |
| Type de bien |
| Bureau |
| État |
| Construction achevée |
| Disponible |
| Maintenant |
1 1
TAXES FONCIÈRES
| Numéro de parcelle | 14-22-476-006 | Évaluation des aménagements | 295 295 € (2024) |
| Évaluation du terrain | 45 021 € (2024) | Évaluation totale | 340 316 € (2024) |
TAXES FONCIÈRES
Numéro de parcelle
14-22-476-006
Évaluation du terrain
45 021 € (2024)
Évaluation des aménagements
295 295 € (2024)
Évaluation totale
340 316 € (2024)
1 sur 14
VIDÉOS
VISITE EXTÉRIEURE 3D MATTERPORT
VISITE 3D
PHOTOS
STREET VIEW
RUE
CARTE
1 sur 1
Présenté par

405 Kays Dr
Vous êtes déjà membre ? Connectez-vous
Hum, une erreur s’est produite lors de l’envoi de votre message. Veuillez réessayer.
Merci ! Votre message a été envoyé.


