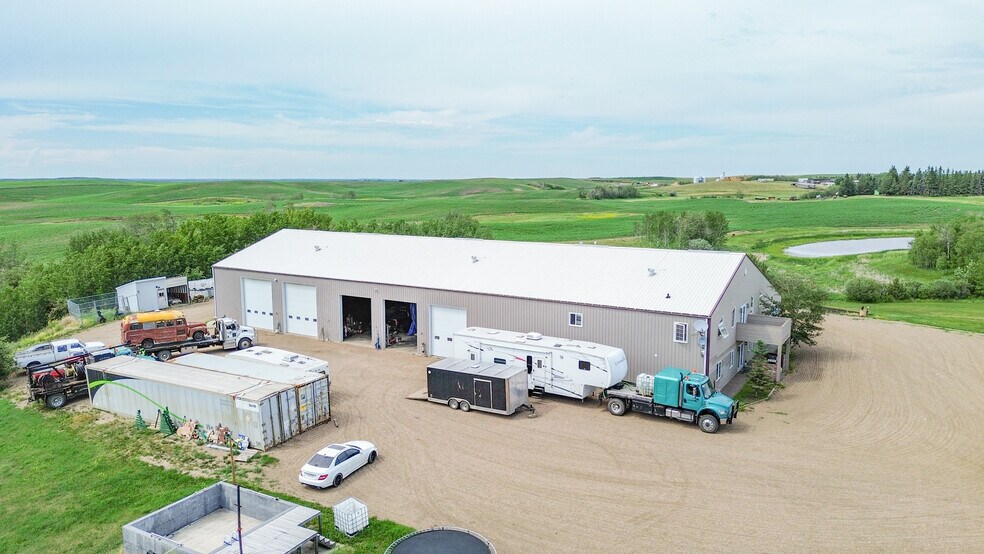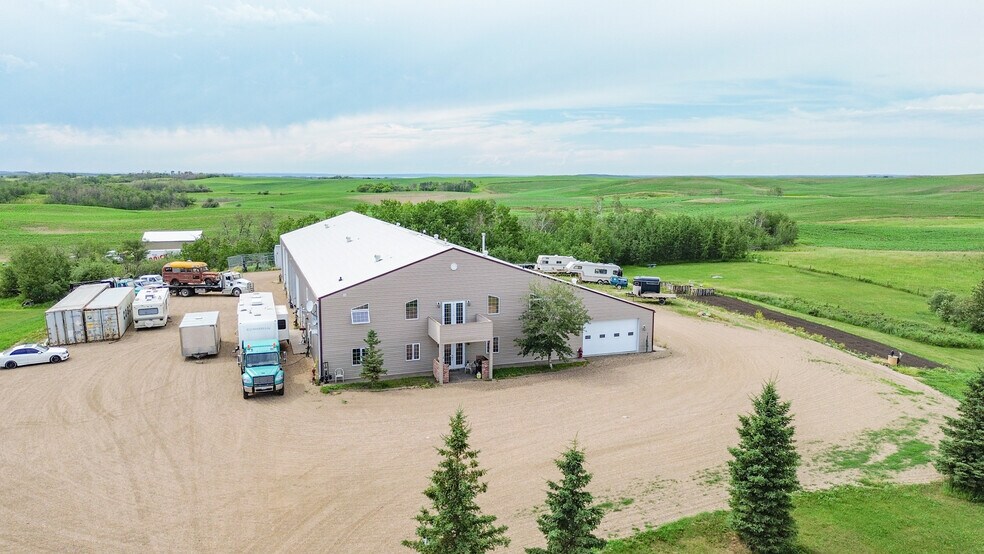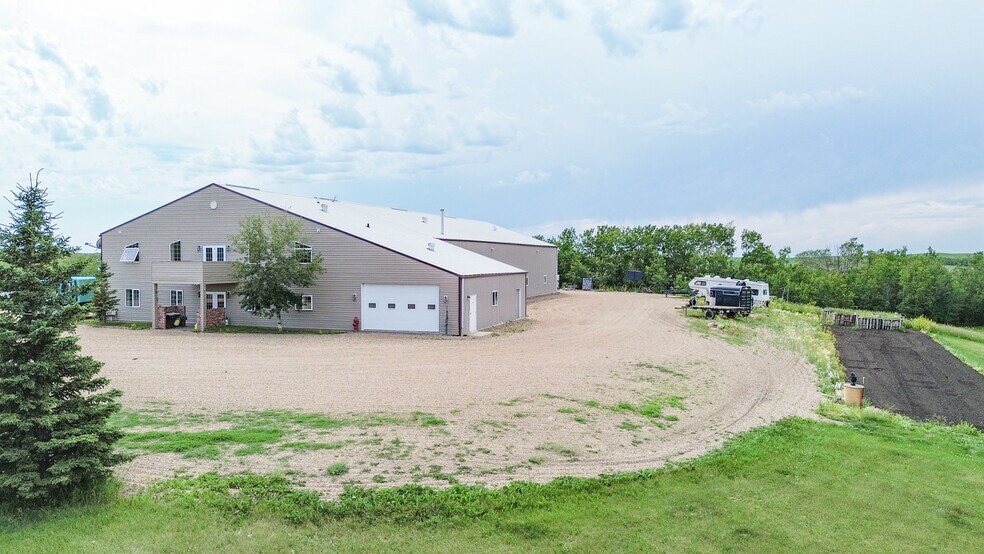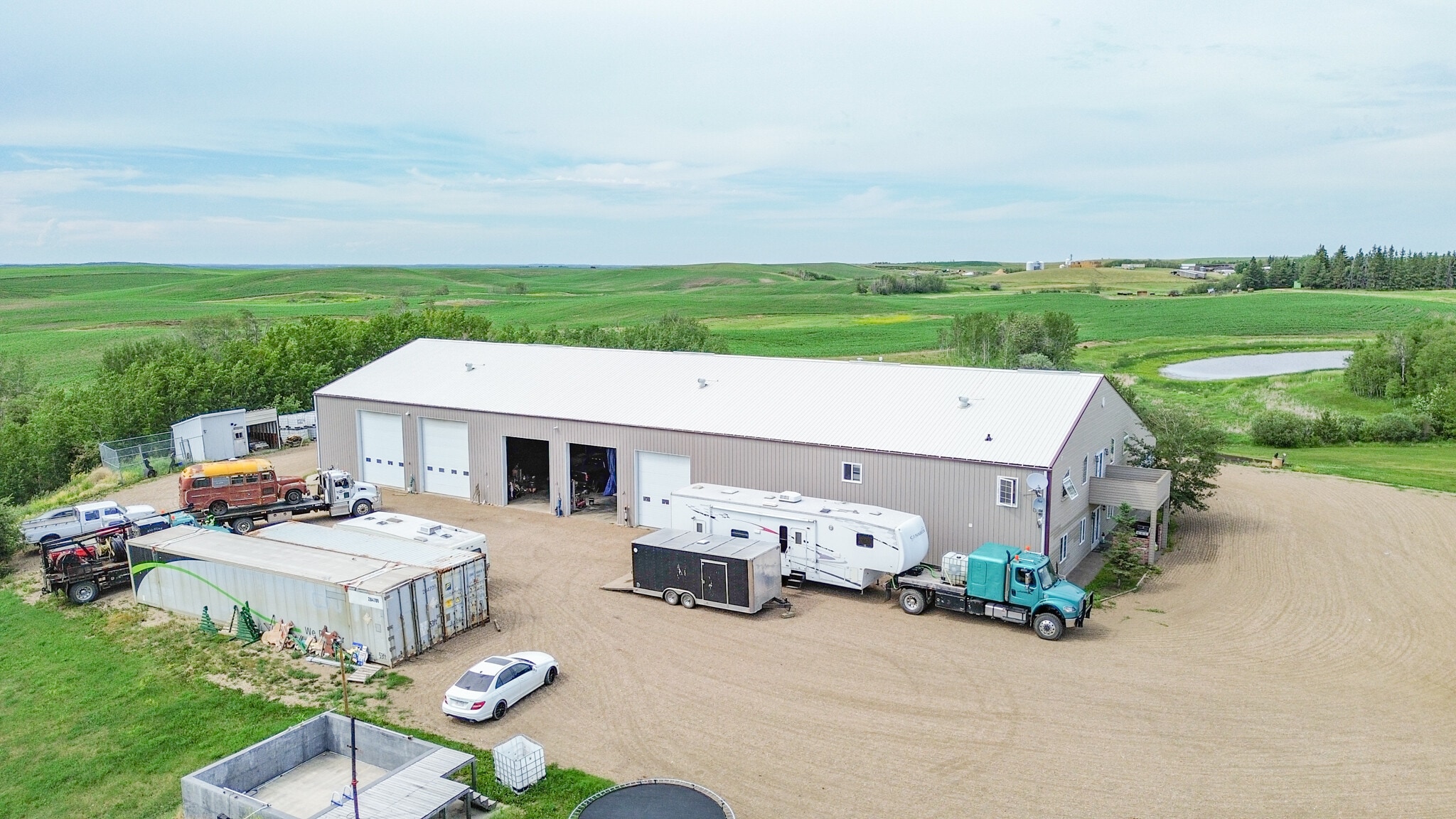
40446 AB-56
Cette fonctionnalité n’est pas disponible pour le moment.
Nous sommes désolés, mais la fonctionnalité à laquelle vous essayez d’accéder n’est pas disponible actuellement. Nous sommes au courant du problème et notre équipe travaille activement pour le résoudre.
Veuillez vérifier de nouveau dans quelques minutes. Veuillez nous excuser pour ce désagrément.
– L’équipe LoopNet
Votre e-mail a été envoyé.
40446 AB-56 Industriel/Logistique 697 m² À vendre Rochon Sands, AB T0C 3B0 626 326 € (898,90 €/m²)



Certaines informations ont été traduites automatiquement.
INFORMATIONS PRINCIPALES SUR L'INVESTISSEMENT
- Shop and residence under one roof
- 9.86 acres
- 5 truck bays
RÉSUMÉ ANALYTIQUE
Live where you work, work where you live! This one-of-a-kind property offers the ultimate blend of industrial functionality and residential comfort. Ideal for trucking companies, equipment-based businesses, or entrepreneurs needing serious space, this unique setup includes a massive shop and a modern residence all under one roof. Located on 9.86 acres, right on Highway 56 and only 9.5 miles from Stettler, this property combines convenience, functionality, and investment potential. The shop measures 60’ x 125’ and the mezzanine is 12’6 x 60’ offering extra storage or workspace flexibility, making this shop both practical and efficient for your growing business. There are 5 bays, 200 amp service, forced air, and in-floor heat. This shop has a spacious office, storage rooms, and a bathroom with a laundry sink and washing machine, ideal for cleaning up after a day on the job. Attached to the shop is a spacious, open-concept home ideal for those who want to live on-site or provide housing for staff. The main floor has an open living room, kitchen, and a large dining area—which offers plenty of room for a full dining set plus additional furniture like a desk or breakfast nook. The kitchen has a corner pantry, honey-toned cabinetry, and a central island with space for seating. There are two additional rooms available for bedrooms or office space and the main bathrooms on both floors are efficiently designed. Upstairs, you will find a lovely family room with a balcony that overlooks the property – ideal for morning coffee or sunrise views. The primary bedroom has a spa-like feel, incorporating the jet tub, walk in shower, and closet area. There are three more bedrooms and a dedicated laundry room with front load washer and dryer. Heading towards the back, there is a multipurpose room, a 2 pc bathroom, and a staircase which accesses the shop. You can also access the shop from the main floor, without having to go outside. There is a separate, custom garage that will easily hold two vehicles. Sitting on a generous lot, the exterior offers a level, gravel parking area with plenty of space for trucks, equipment, trailers, and personal vehicles. There is also an above ground pool, a garden area, and plenty of green space, including natural brush and grass. Whether you're expanding your fleet, relocating your business, or simply dreaming of a home-based operation, this property's dual nature delivers the space, flexibility, and functionality to make it happen.
TAXES ET FRAIS D’EXPLOITATION (RÉEL - 2025) Cliquez ici pour accéder à |
ANNUEL | ANNUEL PAR m² |
|---|---|---|
| Taxes |
-

|
-

|
| Frais d’exploitation |
-

|
-

|
| Total des frais |
$99,999

|
$9.99

|
TAXES ET FRAIS D’EXPLOITATION (RÉEL - 2025) Cliquez ici pour accéder à
| Taxes | |
|---|---|
| Annuel | - |
| Annuel par m² | - |
| Frais d’exploitation | |
|---|---|
| Annuel | - |
| Annuel par m² | - |
| Total des frais | |
|---|---|
| Annuel | $99,999 |
| Annuel par m² | $9.99 |
INFORMATIONS SUR L’IMMEUBLE
CARACTÉRISTIQUES
- Mezzanine
1 of 1
1 de 32
VIDÉOS
VISITE 3D
PHOTOS
STREET VIEW
RUE
CARTE
1 of 1
Présenté par
RE/MAX 1st Choice Realty
40446 AB-56
Vous êtes déjà membre ? Connectez-vous
Hum, une erreur s’est produite lors de l’envoi de votre message. Veuillez réessayer.
Merci ! Votre message a été envoyé.


