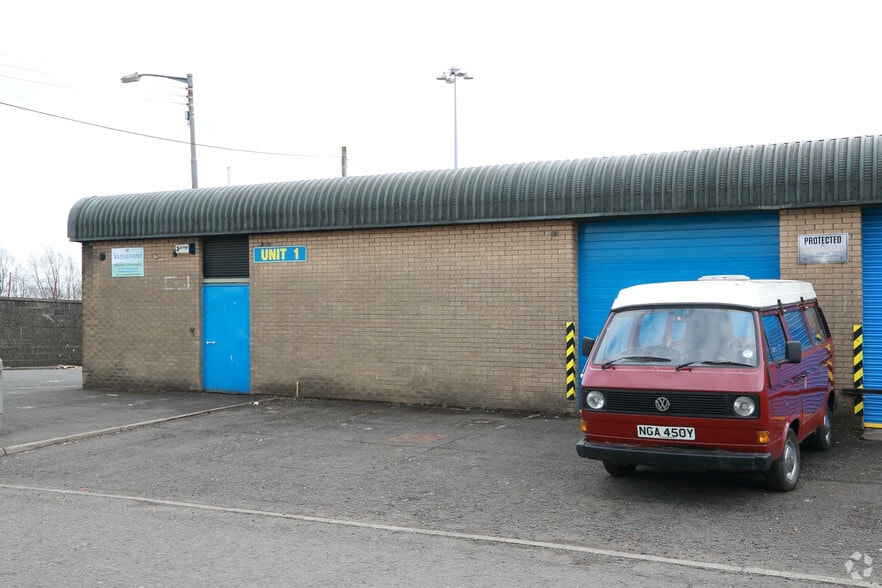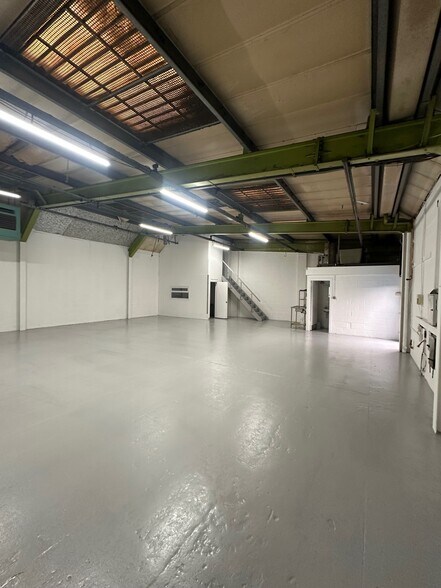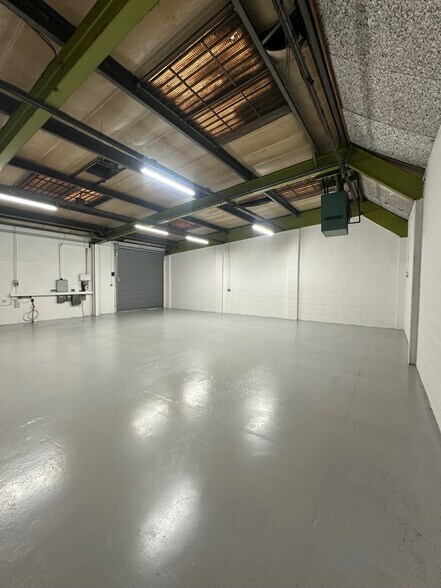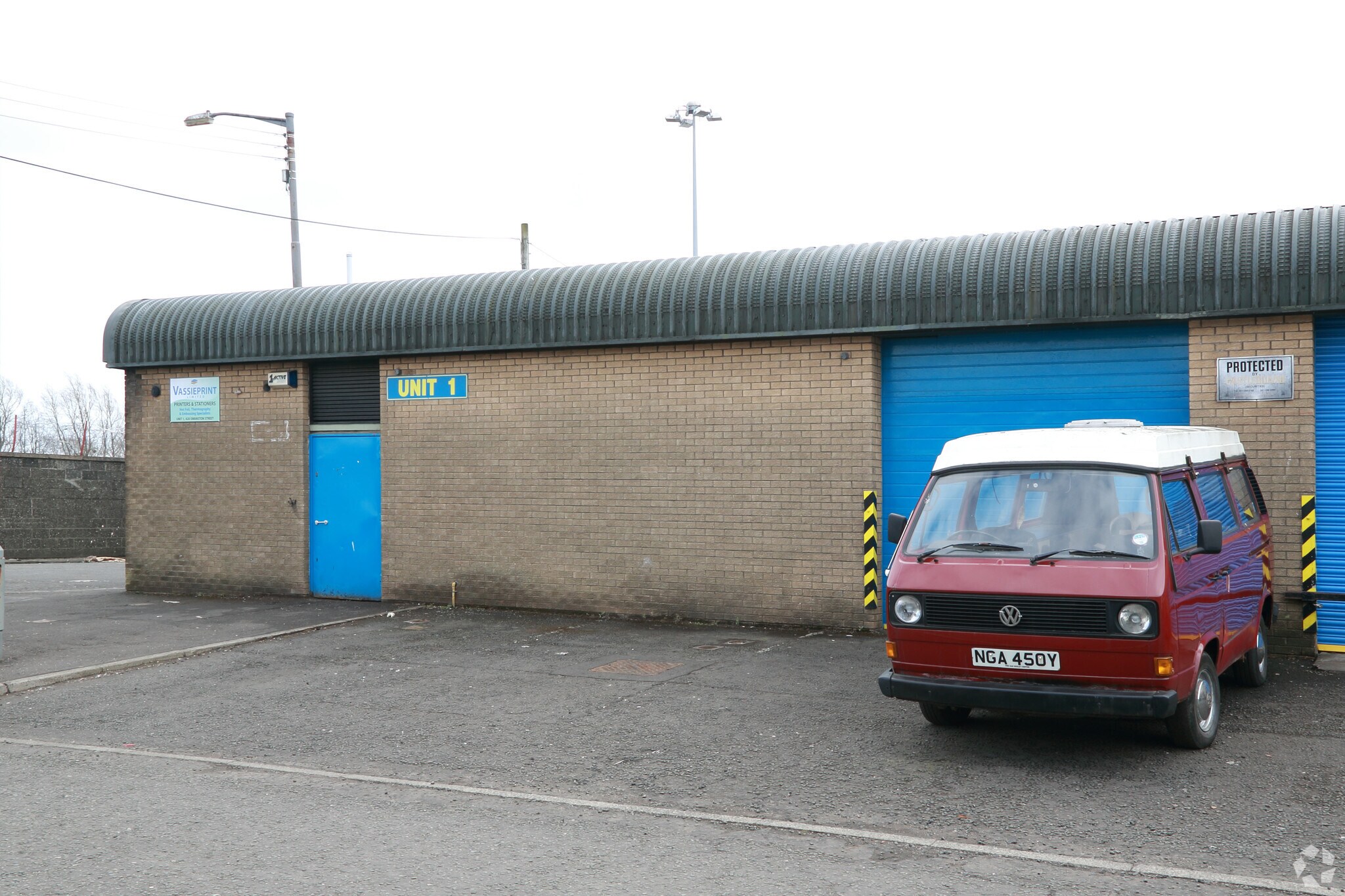Votre e-mail a été envoyé.
Certaines informations ont été traduites automatiquement.
INFORMATIONS PRINCIPALES
- The subjects comprise a mid terraced workshop units of steel portal frame construction
- There is ample car parking locally
- The subjects are located on the west side of Swanston Street
CARACTÉRISTIQUES
TOUS LES ESPACE DISPONIBLES(1)
Afficher les loyers en
- ESPACE
- SURFACE
- DURÉE
- LOYER
- TYPE DE BIEN
- ÉTAT
- DISPONIBLE
Unit 4 comprise of 1,762 square feet of industrial space. Internally, the premises consist of a workshop with loading access from a 2.75m x 2.80m roller shutter together with a customer entrance door. The workshops have an eaves height of 4.5m (15ft) are all shall be freshly redecorated and generally provide a mix of accommodation including offices, tea preps and toilets.
- Classe d’utilisation : Classe 5
- Open plan
- Unit shall be redecorated
- Toilettes incluses dans le bail
- The workshops have an eaves height of 4.5m
| Espace | Surface | Durée | Loyer | Type de bien | État | Disponible |
| RDC – 4 | 164 m² | Négociable | 105,28 € /m²/an 8,77 € /m²/mois 17 234 € /an 1 436 € /mois | Industriel/Logistique | Construction achevée | Maintenant |
RDC – 4
| Surface |
| 164 m² |
| Durée |
| Négociable |
| Loyer |
| 105,28 € /m²/an 8,77 € /m²/mois 17 234 € /an 1 436 € /mois |
| Type de bien |
| Industriel/Logistique |
| État |
| Construction achevée |
| Disponible |
| Maintenant |
RDC – 4
| Surface | 164 m² |
| Durée | Négociable |
| Loyer | 105,28 € /m²/an |
| Type de bien | Industriel/Logistique |
| État | Construction achevée |
| Disponible | Maintenant |
Unit 4 comprise of 1,762 square feet of industrial space. Internally, the premises consist of a workshop with loading access from a 2.75m x 2.80m roller shutter together with a customer entrance door. The workshops have an eaves height of 4.5m (15ft) are all shall be freshly redecorated and generally provide a mix of accommodation including offices, tea preps and toilets.
- Classe d’utilisation : Classe 5
- Toilettes incluses dans le bail
- Open plan
- The workshops have an eaves height of 4.5m
- Unit shall be redecorated
APERÇU DU BIEN
The subjects comprise a mid terraced workshop units of steel portal frame construction and clad externally in facing brick under a profile sheet clad roof. The subjects are located on the west side of Swanston Street within Swanston Street Industrial Estate, and lie within the Dalmarnock area of Glasgow, lying some 2.5 miles east of the city centre.
FAITS SUR L’INSTALLATION SERVICE
OCCUPANTS
- ÉTAGE
- NOM DE L’OCCUPANT
- SECTEUR D’ACTIVITÉ
- RDC
- Alex Allan Motor Engineers
- Construction
- RDC
- Andy Wright
- Services professionnels, scientifiques et techniques
- RDC
- D A B Fabrications
- -
- RDC
- Glasgow Car Detailing Garage Ltd
- Grossiste
- RDC
- Royal Battery
- Services
- RDC
- Su Casa Online Ltd
- Grossiste
- RDC
- Trazaska & Mierzwa
- Services professionnels, scientifiques et techniques
- RDC
- Vassie Print Ltd
- Manufacture
Présenté par

Block A | 404-420 Swanston St
Hum, une erreur s’est produite lors de l’envoi de votre message. Veuillez réessayer.
Merci ! Votre message a été envoyé.








