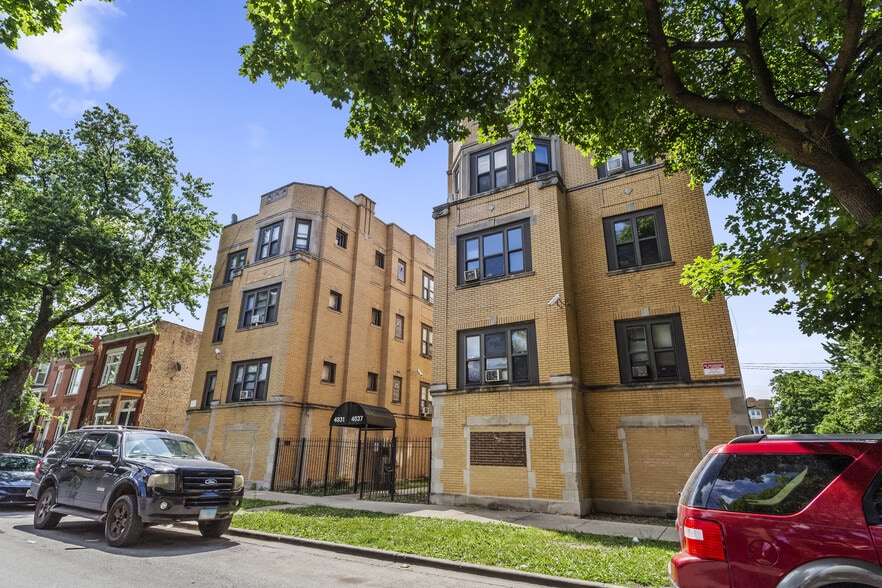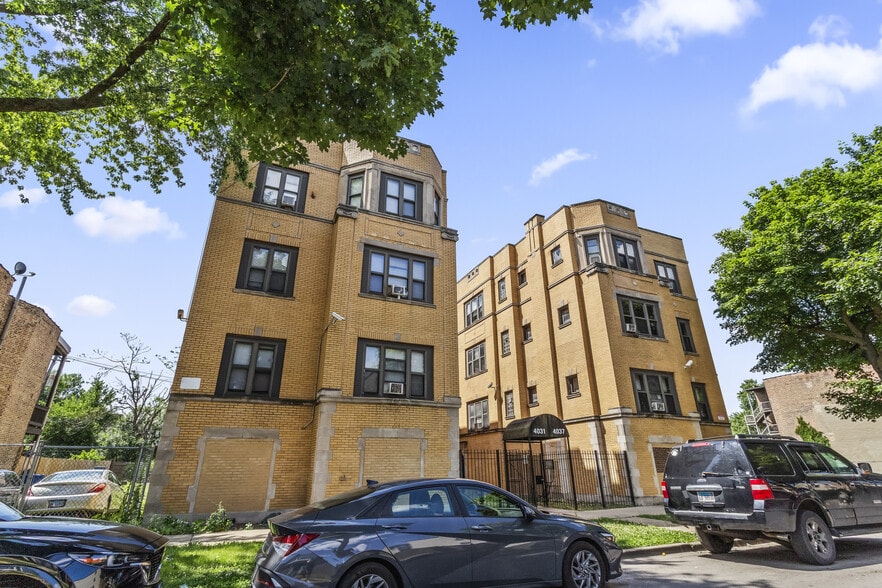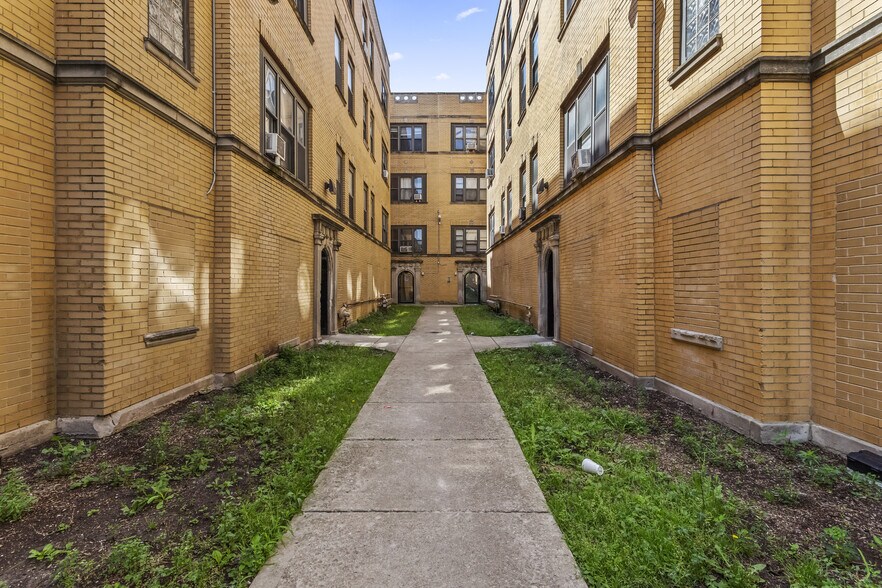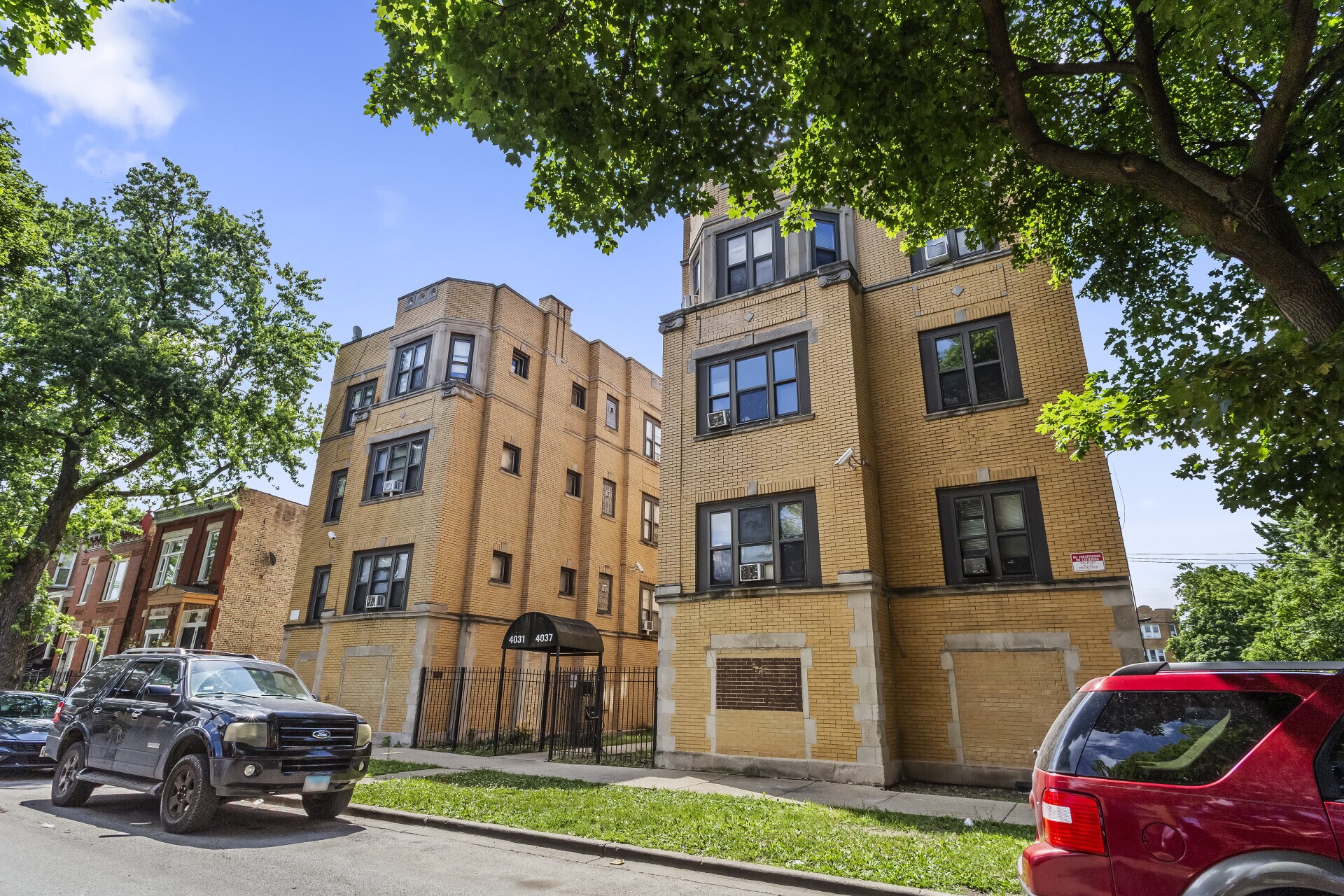
4031-4035 W Gladys Ave | 4031 W Gladys Ave
Cette fonctionnalité n’est pas disponible pour le moment.
Nous sommes désolés, mais la fonctionnalité à laquelle vous essayez d’accéder n’est pas disponible actuellement. Nous sommes au courant du problème et notre équipe travaille activement pour le résoudre.
Veuillez vérifier de nouveau dans quelques minutes. Veuillez nous excuser pour ce désagrément.
– L’équipe LoopNet
Votre e-mail a été envoyé.
4031-4035 W Gladys Ave 4031 W Gladys Ave Immeuble residentiel 18 lots 1 105 143 € (61 397 €/Lot) Taux de capitalisation 13 % Chicago, IL 60624



Certaines informations ont été traduites automatiquement.
RÉSUMÉ ANALYTIQUE
4031 W Gladys Ave is a standout 18-unit brick courtyard building in Chicago’s West Garfield Park – a neighborhood seeing renewed investor attention and strong rental demand. Built in 1929, this 3-story, 14,100 SF property sits on a 4,687 SF lot
4031 W Gladys Ave, Chicago, IL …
and offers a prime mix of twelve 2BD/1BA and six 3BD/1BA units with hardwood floors and efficient layouts. Ownership has already handled the big-ticket improvements: new roof (2023), new Weil-McLain boiler (2024), updated copper plumbing and electrical, newer porches, and modern hot water systems – leaving the next owner positioned to focus purely on value-add strategies.
Today, the building is generating stable income with gross rents of $186,536 and NOI of $117,758, producing a healthy ~10% cap rate
4031 W Gladys Ave, Chicago, IL …
. Operating expenses are lean and transparent, including $25,546 for heat, $15,120 for water/sewer, $10,000 for insurance, $7,200 for trash, and just $2,368 for electricity
4031 W Gladys Ave, Chicago, IL …
. The real story for investors is the expiration of HUD affordability restrictions in January 2026. Once lifted, ownership can lease units at full market rents without income caps – pushing gross income above $255K, NOI toward $159K, and returns into the 15% cap rate range. With light cosmetic updates during natural turnovers and strategic lease-ups, this property is a time-certain repositioning play.
Adding to the upside, the adjacent city-owned lot at 4037 W Gladys is available through the City of Chicago’s ChiBuilder program. This creates an immediate expansion or development option – whether utilized as tenant parking in the near term or held for a future project to further boost density and value.
The location offers unbeatable commuter access. The CTA Blue Line Pulaski Station is just a 4-minute walk, while the Green Line Pulaski stop is a 14-minute walk
4031 W Gladys Ave, Chicago, IL …
. Multiple bus routes run within steps, including Pulaski & Van Buren (1 min walk) and Congress & Karlov (2 min walk). For drivers, the I-290 Eisenhower Expressway lies less than a mile south, connecting directly to downtown Chicago or the western suburbs. Walk Score rates the area “Very Walkable” (70/100), with Excellent Transit (74/100) and Bikeable (63/100) scores
4031 W Gladys Ave, Chicago, IL …
. O’Hare International Airport is just 27 minutes away, and Midway can be reached in 13 minutes.
Set on a quiet, tree-lined block with classic Chicago architecture, 4031 W Gladys combines strong in-place cash flow, a clear and imminent value-add path, and a unique expansion opportunity with the adjacent lot. Investors seeking both stability today and explosive rent growth tomorrow won’t want to miss this rare multifamily play in a growing West Side submarket.
4031 W Gladys Ave, Chicago, IL …
and offers a prime mix of twelve 2BD/1BA and six 3BD/1BA units with hardwood floors and efficient layouts. Ownership has already handled the big-ticket improvements: new roof (2023), new Weil-McLain boiler (2024), updated copper plumbing and electrical, newer porches, and modern hot water systems – leaving the next owner positioned to focus purely on value-add strategies.
Today, the building is generating stable income with gross rents of $186,536 and NOI of $117,758, producing a healthy ~10% cap rate
4031 W Gladys Ave, Chicago, IL …
. Operating expenses are lean and transparent, including $25,546 for heat, $15,120 for water/sewer, $10,000 for insurance, $7,200 for trash, and just $2,368 for electricity
4031 W Gladys Ave, Chicago, IL …
. The real story for investors is the expiration of HUD affordability restrictions in January 2026. Once lifted, ownership can lease units at full market rents without income caps – pushing gross income above $255K, NOI toward $159K, and returns into the 15% cap rate range. With light cosmetic updates during natural turnovers and strategic lease-ups, this property is a time-certain repositioning play.
Adding to the upside, the adjacent city-owned lot at 4037 W Gladys is available through the City of Chicago’s ChiBuilder program. This creates an immediate expansion or development option – whether utilized as tenant parking in the near term or held for a future project to further boost density and value.
The location offers unbeatable commuter access. The CTA Blue Line Pulaski Station is just a 4-minute walk, while the Green Line Pulaski stop is a 14-minute walk
4031 W Gladys Ave, Chicago, IL …
. Multiple bus routes run within steps, including Pulaski & Van Buren (1 min walk) and Congress & Karlov (2 min walk). For drivers, the I-290 Eisenhower Expressway lies less than a mile south, connecting directly to downtown Chicago or the western suburbs. Walk Score rates the area “Very Walkable” (70/100), with Excellent Transit (74/100) and Bikeable (63/100) scores
4031 W Gladys Ave, Chicago, IL …
. O’Hare International Airport is just 27 minutes away, and Midway can be reached in 13 minutes.
Set on a quiet, tree-lined block with classic Chicago architecture, 4031 W Gladys combines strong in-place cash flow, a clear and imminent value-add path, and a unique expansion opportunity with the adjacent lot. Investors seeking both stability today and explosive rent growth tomorrow won’t want to miss this rare multifamily play in a growing West Side submarket.
BILAN FINANCIER (PRO FORMA - 2025) |
ANNUEL | ANNUEL PAR m² |
|---|---|---|
| Revenu de location brut |
165 619 €

|
129,21 €

|
| Autres revenus |
-

|
-

|
| Perte due à la vacance |
-

|
-

|
| Revenu brut effectif |
165 619 €

|
129,21 €

|
| Taxes |
-

|
-

|
| Frais d’exploitation |
-

|
-

|
| Total des frais |
66 970 €

|
52,25 €

|
| Résultat net d’exploitation |
98 649 €

|
76,96 €

|
BILAN FINANCIER (PRO FORMA - 2025)
| Revenu de location brut | |
|---|---|
| Annuel | 165 619 € |
| Annuel par m² | 129,21 € |
| Autres revenus | |
|---|---|
| Annuel | - |
| Annuel par m² | - |
| Perte due à la vacance | |
|---|---|
| Annuel | - |
| Annuel par m² | - |
| Revenu brut effectif | |
|---|---|
| Annuel | 165 619 € |
| Annuel par m² | 129,21 € |
| Taxes | |
|---|---|
| Annuel | - |
| Annuel par m² | - |
| Frais d’exploitation | |
|---|---|
| Annuel | - |
| Annuel par m² | - |
| Total des frais | |
|---|---|
| Annuel | 66 970 € |
| Annuel par m² | 52,25 € |
| Résultat net d’exploitation | |
|---|---|
| Annuel | 98 649 € |
| Annuel par m² | 76,96 € |
INFORMATIONS SUR L’IMMEUBLE
| Prix | 1 105 143 € | Style d’appartement | De faible hauteur |
| Prix par lot | 61 397 € | Classe d’immeuble | C |
| Type de vente | Investissement | Surface du lot | 0,09 ha |
| Taux de capitalisation | 13 % | Surface de l’immeuble | 1 282 m² |
| Multiplicateur du loyer brut | 6.6 | Occupation moyenne | 100% |
| Nb de lots | 18 | Nb d’étages | 3 |
| Type de bien | Immeuble residentiel | Année de construction | 1929 |
| Sous-type de bien | Appartement | ||
| Zonage | 10 - In Chicago, the RT-4 zone is a Residential Two-Flat, Townhouse, and Multi-Unit District that permits a mix of housing types. | ||
| Prix | 1 105 143 € |
| Prix par lot | 61 397 € |
| Type de vente | Investissement |
| Taux de capitalisation | 13 % |
| Multiplicateur du loyer brut | 6.6 |
| Nb de lots | 18 |
| Type de bien | Immeuble residentiel |
| Sous-type de bien | Appartement |
| Style d’appartement | De faible hauteur |
| Classe d’immeuble | C |
| Surface du lot | 0,09 ha |
| Surface de l’immeuble | 1 282 m² |
| Occupation moyenne | 100% |
| Nb d’étages | 3 |
| Année de construction | 1929 |
| Zonage | 10 - In Chicago, the RT-4 zone is a Residential Two-Flat, Townhouse, and Multi-Unit District that permits a mix of housing types. |
CARACTÉRISTIQUES
- Détecteur de fumée
CARACTÉRISTIQUES DU LOT
- Micro-ondes
- Chauffage
- Cuisine avec coin repas
- Cuisine
- Planchers en bois
- Salle de séjour
- Porche
LOT INFORMATIONS SUR LA COMBINAISON
| DESCRIPTION | NB DE LOTS | MOY. LOYER/MOIS | m² |
|---|---|---|---|
| 2+1 | 12 | 894,74 € | 84 |
| 3+1 | 6 | 956,37 € | 93 |
1 of 1
Transit Score®
Excellent réseau de transport en commun (74)
TAXES FONCIÈRES
| N° de parcelle | Évaluation des aménagements | 55 179 € (2024) | |
| Évaluation du terrain | 11 555 € (2024) | Évaluation totale | 66 734 € (2024) |
TAXES FONCIÈRES
N° de parcelle
Évaluation du terrain
11 555 € (2024)
Évaluation des aménagements
55 179 € (2024)
Évaluation totale
66 734 € (2024)
1 de 15
VIDÉOS
VISITE 3D
PHOTOS
STREET VIEW
RUE
CARTE
1 of 1
Présenté par
ALLURE Real Estate
4031-4035 W Gladys Ave | 4031 W Gladys Ave
Vous êtes déjà membre ? Connectez-vous
Hum, une erreur s’est produite lors de l’envoi de votre message. Veuillez réessayer.
Merci ! Votre message a été envoyé.




