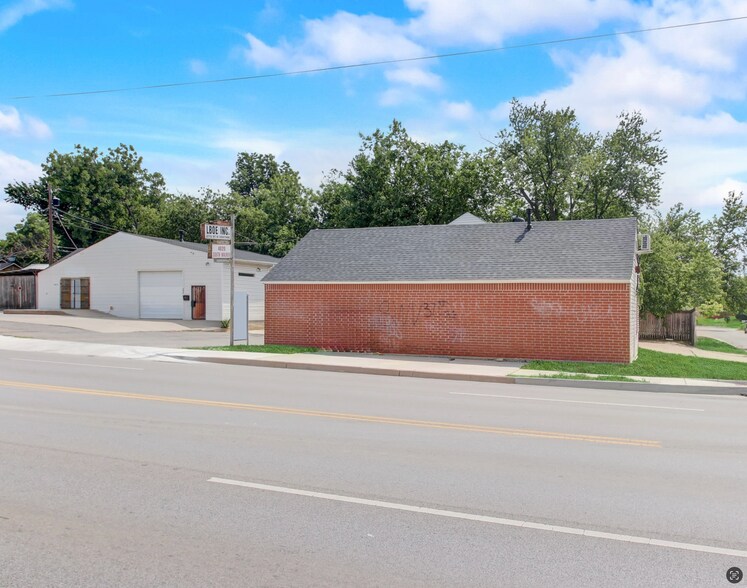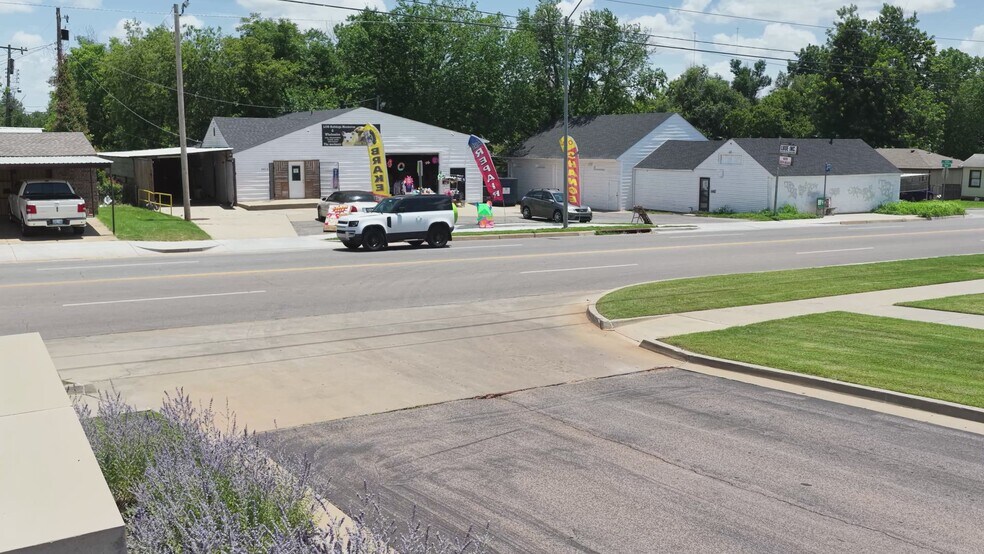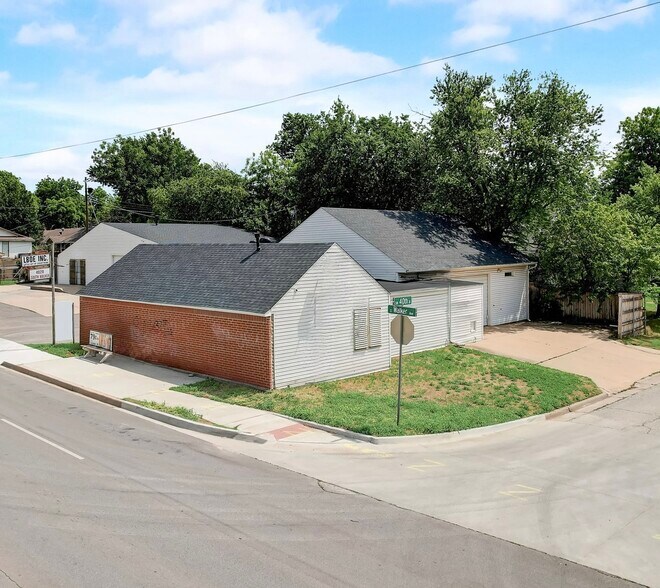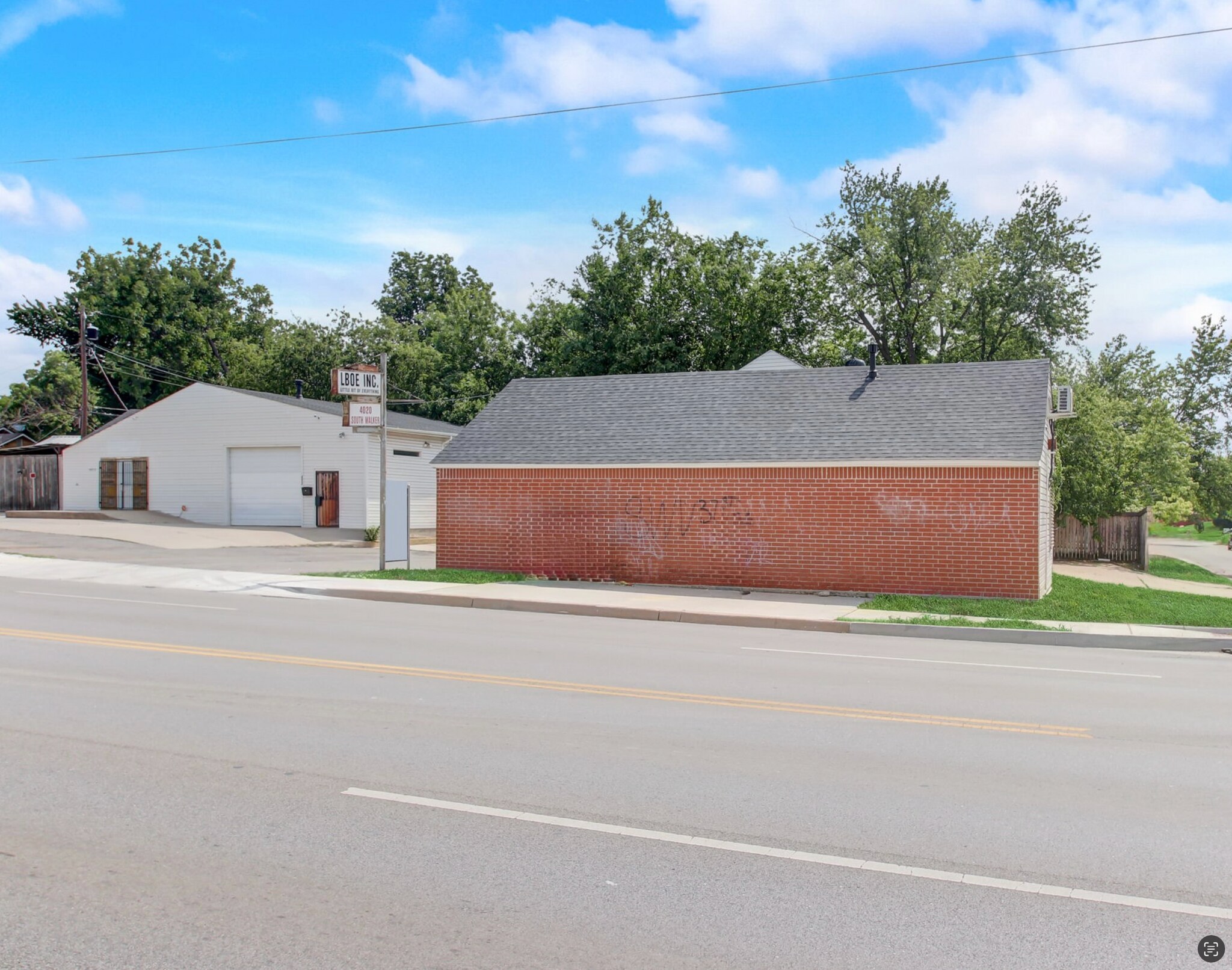
4012-4020 S Walker
Cette fonctionnalité n’est pas disponible pour le moment.
Nous sommes désolés, mais la fonctionnalité à laquelle vous essayez d’accéder n’est pas disponible actuellement. Nous sommes au courant du problème et notre équipe travaille activement pour le résoudre.
Veuillez vérifier de nouveau dans quelques minutes. Veuillez nous excuser pour ce désagrément.
– L’équipe LoopNet
Votre e-mail a été envoyé.
INFORMATIONS PRINCIPALES SUR L'INVESTISSEMENT
- maneuver & fully integrated large usable loft with led lighting (6.5 ft height)
- 4 Roll up doors | Drive-thru ODH | Dock
- Office spaces with central HVAC, climate-controlled warehouse, updated electrical throughout
- Max secured saferoom | reception, collaborative lounge front design studio
- Visability across from $116M Capitol Hill High School (re)deveoplment project
- Concert & paved lot that can maneuver 20' trailer & gated yard storage
RÉSUMÉ ANALYTIQUE
Own two freestanding flex buildings on Walker Avenue — a high-visibility corridor with daily traffic and a front-row seat to Oklahoma City’s $116 million Capitol Hill High School redevelopment. Together, the buildings total ±5,500 SF: one is fully leased, the other is ready for your operations or a new income stream.
Inside, the buildings offer climate-controlled office space with central HVAC, open warehouse bays with drive-through access, and an insulated lofted mezzanine — providing efficient storage without inflating your footprint. Electrical, lighting, and HVAC systems have been updated, and the entire site is monitored by a 15-camera CCTV security system.
The 0.31-acre lot is fully paved and gated, with three curb cuts, three 10’ x 10’ overhead doors, and a deep yard area ideal for work trucks or trailers. It’s a practical, secure setup for HVAC contractors, electricians, mechanics, distributors, or any light trade needing a base of operations and on-site storage.
This location is positioned for long-term value. A brand-new, three-story high school is rising across the street, part of a multi-phase, city-backed revitalization that’s already bringing new sidewalks, ADA ramps, and street lighting to the block. Submarket flex vacancy is under 4%, and with one building already generating income, you can occupy or lease the second and capture real upside from day one.
Key Features
±5,500 SF across two buildings:
4012 S Walker (±2,140 SF, leased)
4020 S Walker (±3,360 SF, vacant)
Fully paved 0.31-acre lot with gated yard for trailers & equipment
Three curb cuts, three 10’ x 10’ OHDs, and 300 feet of frontage
Updated HVAC, electrical, lighting, and 15-camera CCTV system
Zoned SPUD-1395 – allows trades, service retail, light automotive, live/work uses
Why It’s Different
Most flex properties don’t sit next to a city-funded, nine-figure redevelopment. Most don’t offer a blend of leased income and move-in-ready space. And almost none at this price point deliver gated yard storage, upgraded systems, and direct access to both I-35 and downtown in under 10 minutes.
Inside, the buildings offer climate-controlled office space with central HVAC, open warehouse bays with drive-through access, and an insulated lofted mezzanine — providing efficient storage without inflating your footprint. Electrical, lighting, and HVAC systems have been updated, and the entire site is monitored by a 15-camera CCTV security system.
The 0.31-acre lot is fully paved and gated, with three curb cuts, three 10’ x 10’ overhead doors, and a deep yard area ideal for work trucks or trailers. It’s a practical, secure setup for HVAC contractors, electricians, mechanics, distributors, or any light trade needing a base of operations and on-site storage.
This location is positioned for long-term value. A brand-new, three-story high school is rising across the street, part of a multi-phase, city-backed revitalization that’s already bringing new sidewalks, ADA ramps, and street lighting to the block. Submarket flex vacancy is under 4%, and with one building already generating income, you can occupy or lease the second and capture real upside from day one.
Key Features
±5,500 SF across two buildings:
4012 S Walker (±2,140 SF, leased)
4020 S Walker (±3,360 SF, vacant)
Fully paved 0.31-acre lot with gated yard for trailers & equipment
Three curb cuts, three 10’ x 10’ OHDs, and 300 feet of frontage
Updated HVAC, electrical, lighting, and 15-camera CCTV system
Zoned SPUD-1395 – allows trades, service retail, light automotive, live/work uses
Why It’s Different
Most flex properties don’t sit next to a city-funded, nine-figure redevelopment. Most don’t offer a blend of leased income and move-in-ready space. And almost none at this price point deliver gated yard storage, upgraded systems, and direct access to both I-35 and downtown in under 10 minutes.
DATA ROOM Cliquez ici pour accéder à
- Operating and Financials
- Third Party Reports
- Miscellaneous
INFORMATIONS SUR L’IMMEUBLE
| Prix | 336 224 € | Nb de biens | 2 |
| Prix/m² | 748,52 € / m² | Individuellement en vente | 0 |
| Type de vente | Investissement ou propriétaire occupant | Surface totale de l’immeuble | 449 m² |
| Statut | Actif | Surface totale du terrain | 0,25 ha |
| Prix | 336 224 € |
| Prix/m² | 748,52 € / m² |
| Type de vente | Investissement ou propriétaire occupant |
| Statut | Actif |
| Nb de biens | 2 |
| Individuellement en vente | 0 |
| Surface totale de l’immeuble | 449 m² |
| Surface totale du terrain | 0,25 ha |
Biens
| NOM DU BIEN/ADRESSE | TYPE DE BIEN | SURFACE | ANNÉE DE CONSTRUCTION | PRIX INDIVIDUEL |
|---|---|---|---|---|
| 4020 S Walker Ave, Oklahoma City, OK 73109 | Industriel/Logistique | 262 m² | 1934 | - |
| 4012 S Walker Ave, Oklahoma City, OK 73109 | Industriel/Logistique | 187 m² | 1934 | - |
1 of 1
1 de 26
VIDÉOS
VISITE 3D
PHOTOS
STREET VIEW
RUE
CARTE
1 of 1
Présenté par

4012-4020 S Walker
Vous êtes déjà membre ? Connectez-vous
Hum, une erreur s’est produite lors de l’envoi de votre message. Veuillez réessayer.
Merci ! Votre message a été envoyé.






