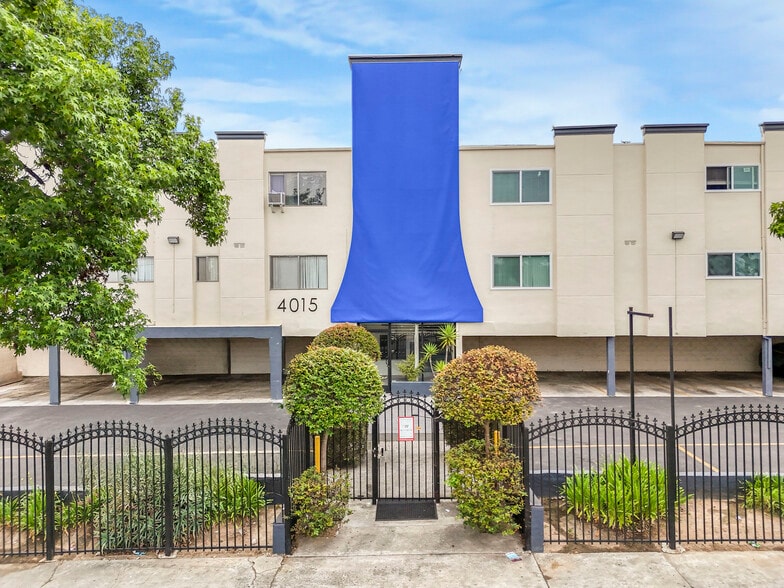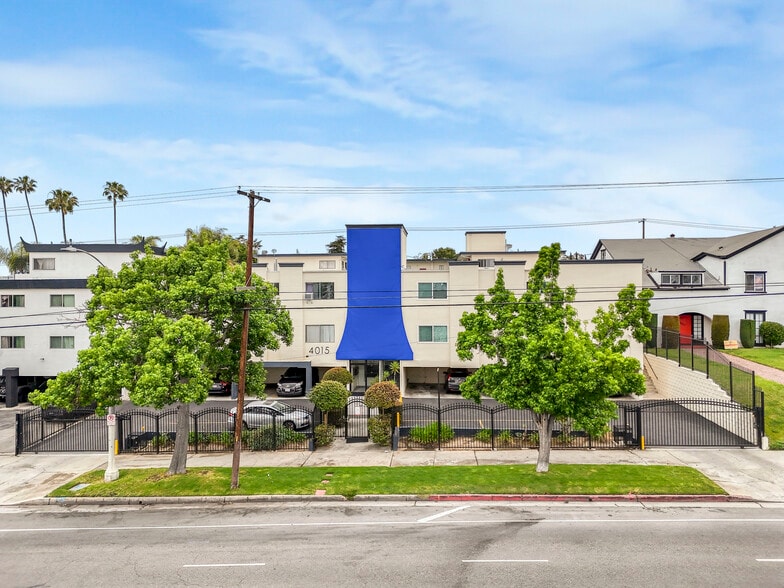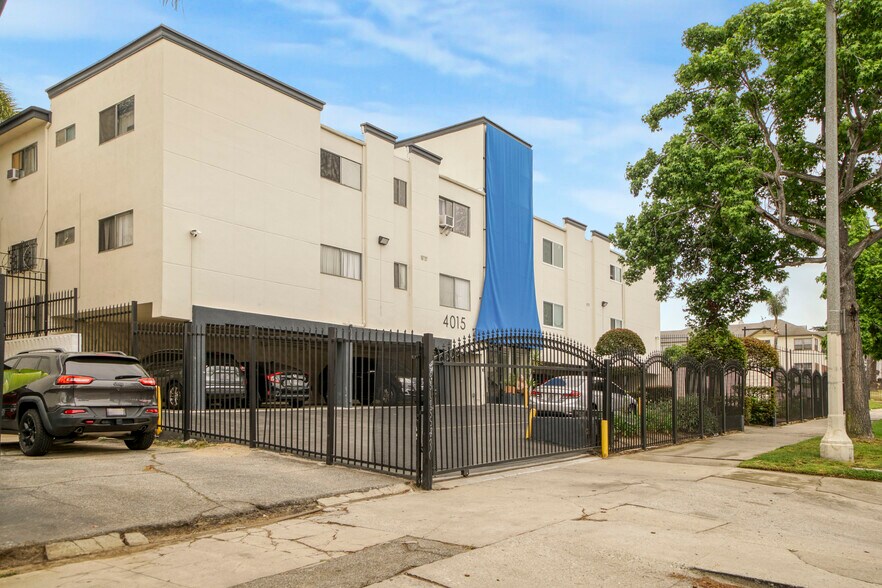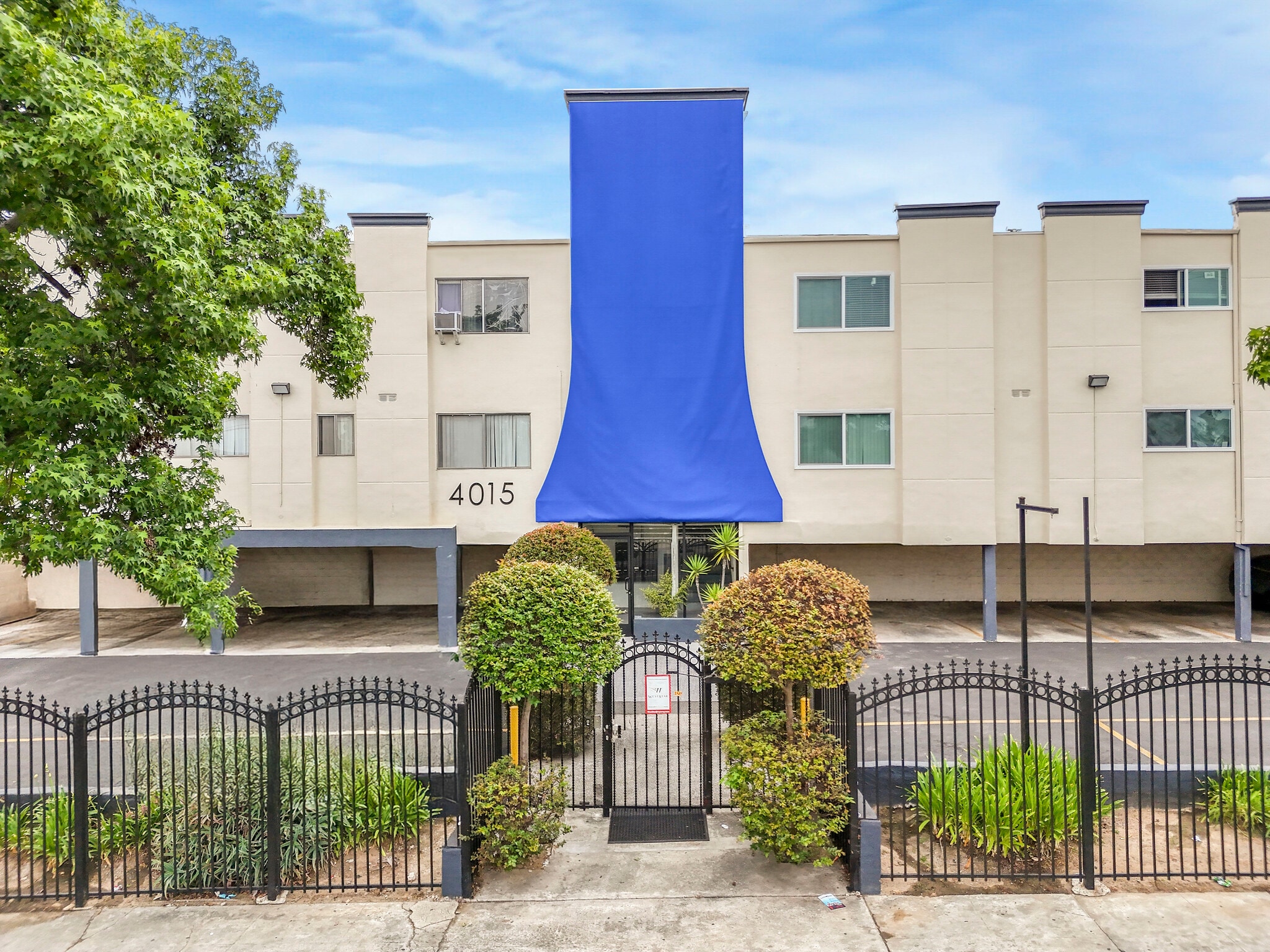
4015 Adams Blvd
Cette fonctionnalité n’est pas disponible pour le moment.
Nous sommes désolés, mais la fonctionnalité à laquelle vous essayez d’accéder n’est pas disponible actuellement. Nous sommes au courant du problème et notre équipe travaille activement pour le résoudre.
Veuillez vérifier de nouveau dans quelques minutes. Veuillez nous excuser pour ce désagrément.
– L’équipe LoopNet
Votre e-mail a été envoyé.
4015 Adams Blvd Immeuble residentiel 26 lots 4 400 778 € (169 261 €/Lot) Taux de capitalisation 5,67 % Los Angeles, CA 90018



INFORMATIONS PRINCIPALES SUR L'INVESTISSEMENT
- Attractive Assumable Loan – 68% LTV, 5.90% Interest Only, 3-Year Fixed.
- Great Parking – 25 Spaces (Soft-Story Retrofit Completed $280,000).
- Approximate 5% cash on cash return from day one.
- 10 of 26 Units Completely Renovated – Over $566k in improvements, including new: roof, pluming, paint, lobby, front & rear parking lots.
- Approximately 38% Rental Upside.
- Large Units, Averaging 802 Sq.Ft
RÉSUMÉ ANALYTIQUE
We are pleased to present to you our newest listing located at 4015 W. Adams, Los Angeles, CA 90018, which is in the heart of the coveted West Adams submarket. This classic 26-unit courtyard apartment building, which was built in 1961, features huge units with lots of natural lighting, and a well landscaped courtyard with a fenced pool and secured parking. There are 25 parking spaces, the soft story retrofit is completed ($280,000). The property also has a large laundry room.
The seller purchased the building in 2019. Since the purchase, the seller has spent over $566,000 on interior and exterior renovations of the property. The Schedule of the Rehab Work is included in this Offering Memorandum. 10 units (38% of the units) have been fully renovated. Many of those rehabs included full plumbing replacement. Two years ago, the seller replaced the main roof and facia boards, painted the building, replaced the entry door and windows to the lobby, renovated the lobby, replaced the main awning over the front staircase, did an asphalt overlay of the front and rear parking lots, renovated the front fence and replaced the street entrance door, installed two new gate motors, which are enclosed in metal cages, relandscaped the front of the building, and replaced both water heaters.
The property is listed at $5,150,000, with pricing indicators of 9.57 GRM,$198,077 per unit, $246.98 per square foot, and a 5.67% Cap Rate. There is an assumable loan of $3,509,315 that is fixed at 5.90%, interest only until February 2028, at which time the loan resets. The Banc of Cal loan is not due until January 1, 2050. The assumable loan provides for good leverage, with a 31.86% down payment at the listed price.
The building has an excellent unit mix consisting of 1-studio, 7-1bd/1ba, 16- 2bd/1ba, 1-2bd/2ba and one 3bd/2ba unit. The building is 20,852 sq. ft., with an average unit size of 802 sq. ft.
At the listed price, with the loan assumption, the property should provide an approximate 5% cash on cash return from day one. There is approximately 38% rent upside. Based on the market rents, the cash-on-cash return should provide a very substantial double-digit return on market rents.
The seller purchased the building in 2019. Since the purchase, the seller has spent over $566,000 on interior and exterior renovations of the property. The Schedule of the Rehab Work is included in this Offering Memorandum. 10 units (38% of the units) have been fully renovated. Many of those rehabs included full plumbing replacement. Two years ago, the seller replaced the main roof and facia boards, painted the building, replaced the entry door and windows to the lobby, renovated the lobby, replaced the main awning over the front staircase, did an asphalt overlay of the front and rear parking lots, renovated the front fence and replaced the street entrance door, installed two new gate motors, which are enclosed in metal cages, relandscaped the front of the building, and replaced both water heaters.
The property is listed at $5,150,000, with pricing indicators of 9.57 GRM,$198,077 per unit, $246.98 per square foot, and a 5.67% Cap Rate. There is an assumable loan of $3,509,315 that is fixed at 5.90%, interest only until February 2028, at which time the loan resets. The Banc of Cal loan is not due until January 1, 2050. The assumable loan provides for good leverage, with a 31.86% down payment at the listed price.
The building has an excellent unit mix consisting of 1-studio, 7-1bd/1ba, 16- 2bd/1ba, 1-2bd/2ba and one 3bd/2ba unit. The building is 20,852 sq. ft., with an average unit size of 802 sq. ft.
At the listed price, with the loan assumption, the property should provide an approximate 5% cash on cash return from day one. There is approximately 38% rent upside. Based on the market rents, the cash-on-cash return should provide a very substantial double-digit return on market rents.
INFORMATIONS SUR L’IMMEUBLE
| Prix | 4 400 778 € | Style d’appartement | De faible hauteur |
| Prix par lot | 169 261 € | Classe d’immeuble | C |
| Type de vente | Investissement | Surface du lot | 0,2 ha |
| Taux de capitalisation | 5,67 % | Surface de l’immeuble | 1 937 m² |
| Multiplicateur du loyer brut | 9.57 | Nb d’étages | 2 |
| Nb de lots | 26 | Année de construction | 1961 |
| Type de bien | Immeuble residentiel | Ratio de stationnement | 0,11/1 000 m² |
| Sous-type de bien | Appartement | Zone de développement économique [USA] |
Oui
|
| Zonage | LAR3 - restricted Density Multiple Dwelling | ||
| Prix | 4 400 778 € |
| Prix par lot | 169 261 € |
| Type de vente | Investissement |
| Taux de capitalisation | 5,67 % |
| Multiplicateur du loyer brut | 9.57 |
| Nb de lots | 26 |
| Type de bien | Immeuble residentiel |
| Sous-type de bien | Appartement |
| Style d’appartement | De faible hauteur |
| Classe d’immeuble | C |
| Surface du lot | 0,2 ha |
| Surface de l’immeuble | 1 937 m² |
| Nb d’étages | 2 |
| Année de construction | 1961 |
| Ratio de stationnement | 0,11/1 000 m² |
| Zone de développement économique [USA] |
Oui |
| Zonage | LAR3 - restricted Density Multiple Dwelling |
LOT INFORMATIONS SUR LA COMBINAISON
| DESCRIPTION | NB DE LOTS | MOY. LOYER/MOIS | m² |
|---|---|---|---|
| Studios | 1 | 1 192 € | 0 |
| 1+1 | 7 | 5 344 € | 0 |
| 2+1 | 16 | 11 353 € | 0 |
| 2+2 | 1 | 1 961 € | 0 |
| 3+2 | 1 | 2 606 € | 0 |
1 of 1
Walk Score®
Très praticable à pied (73)
TAXES FONCIÈRES
| Numéro de parcelle | 5059-011-002 | Évaluation des aménagements | 1 570 029 € |
| Évaluation du terrain | 3 663 405 € | Évaluation totale | 5 233 434 € |
TAXES FONCIÈRES
Numéro de parcelle
5059-011-002
Évaluation du terrain
3 663 405 €
Évaluation des aménagements
1 570 029 €
Évaluation totale
5 233 434 €
1 de 20
VIDÉOS
VISITE 3D
PHOTOS
STREET VIEW
RUE
CARTE
1 of 1
Présenté par

4015 Adams Blvd
Vous êtes déjà membre ? Connectez-vous
Hum, une erreur s’est produite lors de l’envoi de votre message. Veuillez réessayer.
Merci ! Votre message a été envoyé.



