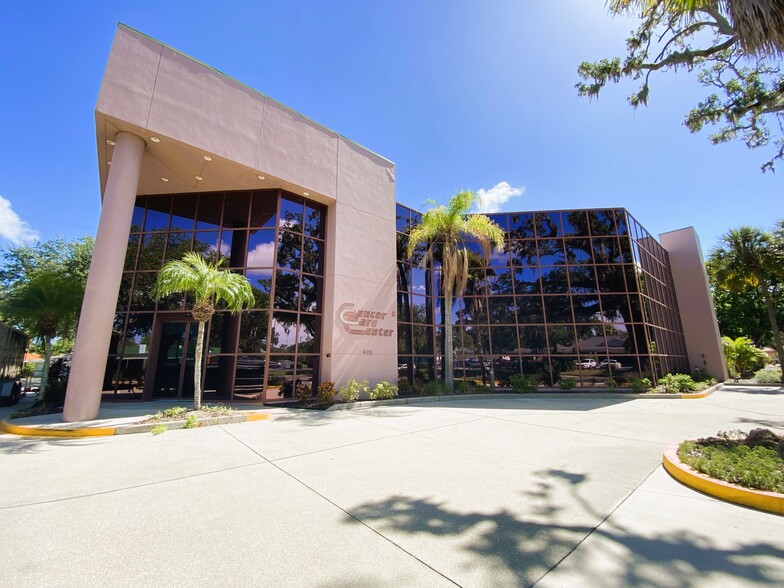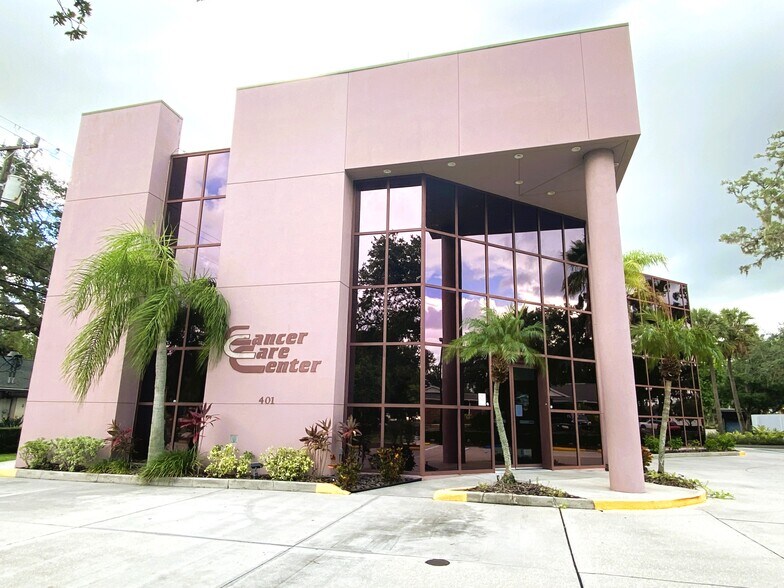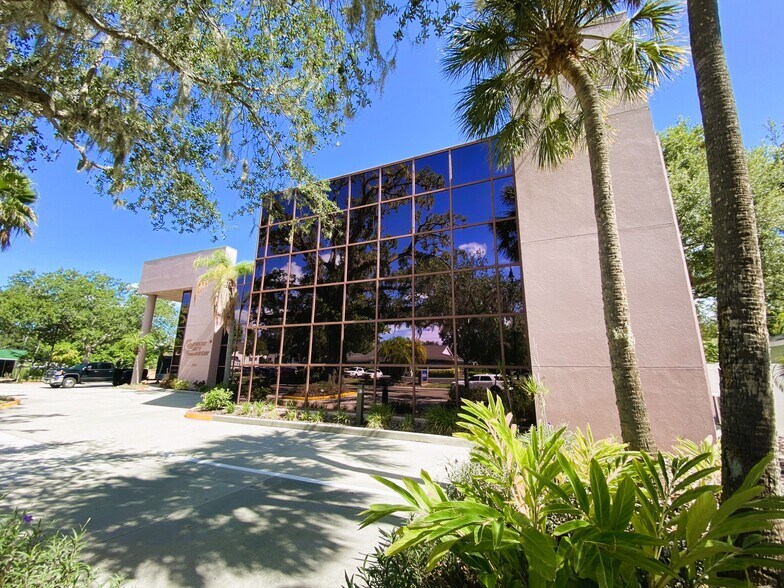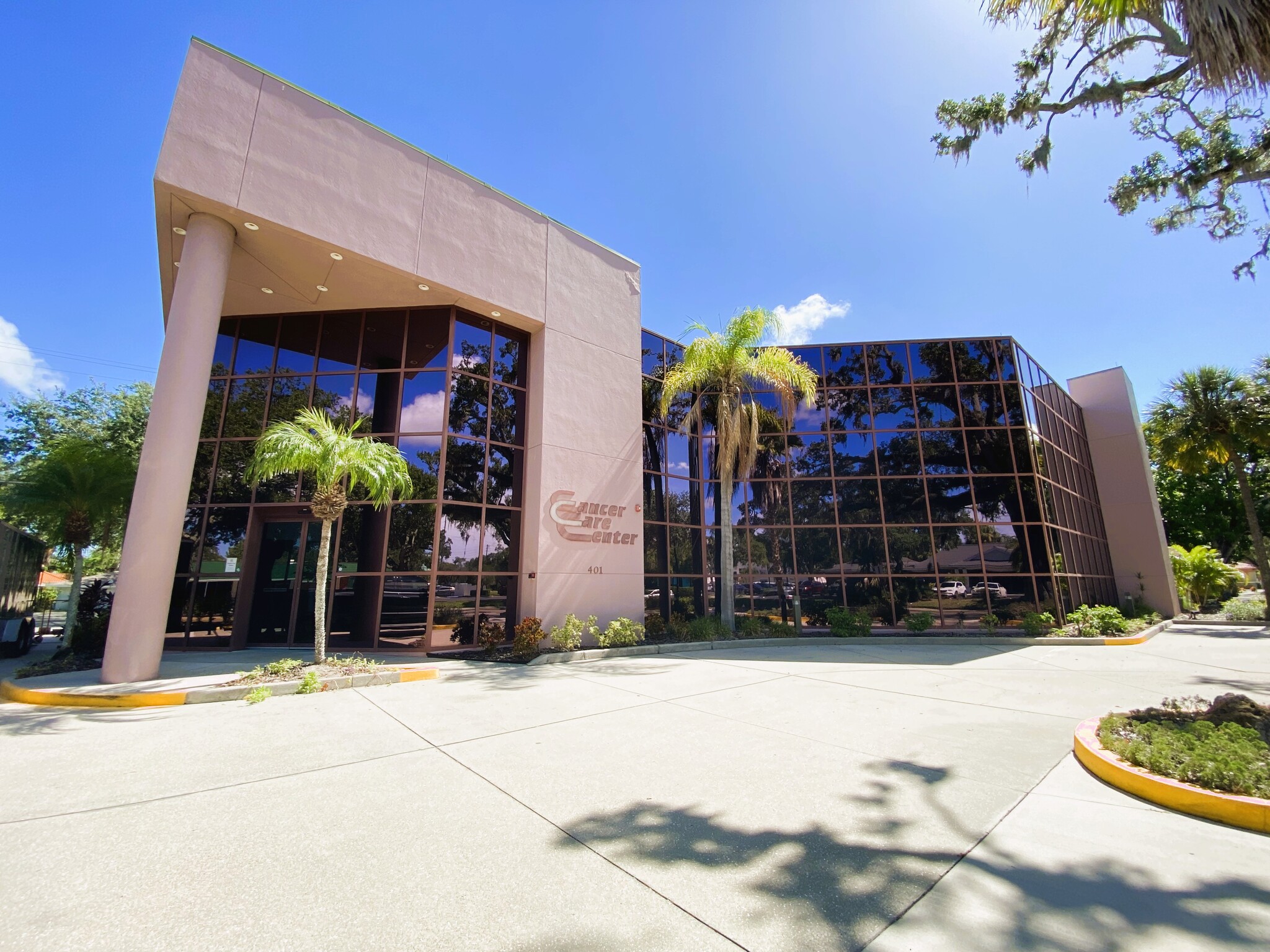Votre e-mail a été envoyé.
Class A Medical from approx. 2500 sf-5,800 sf 401 Manatee Ave E Bureaux/Médical | 235–538 m² | À louer | Bradenton, FL 34208



Certaines informations ont été traduites automatiquement.
INFORMATIONS PRINCIPALES
- ± 5,795 SF medical office suite (divisible into ± 2,531 SF and ± 2,793 SF)
- Exceptional location – 1 block from Manatee Memorial Hospital
- Common entry lobby with handicap-accessible restroom
- Class A medical office buildout – ready for occupancy
- Flexible layout: waiting area, exam rooms, doctor offices, treatment vault, CT rooms, restrooms
- Two parking lots with ± 45 spaces
TOUS LES ESPACE DISPONIBLES(1)
Afficher les loyers en
- ESPACE
- SURFACE
- DURÉE
- LOYER
- TYPE DE BIEN
- ÉTAT
- DISPONIBLE
PRICE ADJUSTMENT: Now available previously a cancer care center with medical offices. Now available with three options. Medical and Office space available with approx. 2,531 sf, 2,793 sf and 5,795 sf. Building will be undergoing some exterior updates for greater street appearance! 401 Manatee is located just steps from Manatee Memorial Hospital. Exceptional location with a class A build-out that includes the first floor with approx. 5,795 sf usable / 6,230 sf gross and this includes the 7.5% floor factor for common areas. Main/common entry lobby has an abundance of natural light with oversized windows. Suite 101 entry is just off the common Lobby and includes a handicapped restroom. First Floor Suite Includes: - Waiting Area - Front Office check-in and Check Out - 4 Exam Rooms - 2 Doctor Offices - Patient Changing Room - 2 CT Rooms - 1 Large Treatment Vault - 3 Restrooms PARKING: Building has (2) parking lots totaling approx. 45 parking spaces MANATEE MEMORIAL HOSPITAL: 1 block away
- Le loyer ne comprend pas les services publics, les frais immobiliers ou les services de l’immeuble.
- Convient pour 7 à 47 personnes
| Espace | Surface | Durée | Loyer | Type de bien | État | Disponible |
| 1er étage, bureau 101, A & B | 235 – 538 m² | Négociable | 268,48 € /m²/an 22,37 € /m²/mois 144 540 € /an 12 045 € /mois | Bureaux/Médical | - | Maintenant |
1er étage, bureau 101, A & B
| Surface |
| 235 – 538 m² |
| Durée |
| Négociable |
| Loyer |
| 268,48 € /m²/an 22,37 € /m²/mois 144 540 € /an 12 045 € /mois |
| Type de bien |
| Bureaux/Médical |
| État |
| - |
| Disponible |
| Maintenant |
1er étage, bureau 101, A & B
| Surface | 235 – 538 m² |
| Durée | Négociable |
| Loyer | 268,48 € /m²/an |
| Type de bien | Bureaux/Médical |
| État | - |
| Disponible | Maintenant |
PRICE ADJUSTMENT: Now available previously a cancer care center with medical offices. Now available with three options. Medical and Office space available with approx. 2,531 sf, 2,793 sf and 5,795 sf. Building will be undergoing some exterior updates for greater street appearance! 401 Manatee is located just steps from Manatee Memorial Hospital. Exceptional location with a class A build-out that includes the first floor with approx. 5,795 sf usable / 6,230 sf gross and this includes the 7.5% floor factor for common areas. Main/common entry lobby has an abundance of natural light with oversized windows. Suite 101 entry is just off the common Lobby and includes a handicapped restroom. First Floor Suite Includes: - Waiting Area - Front Office check-in and Check Out - 4 Exam Rooms - 2 Doctor Offices - Patient Changing Room - 2 CT Rooms - 1 Large Treatment Vault - 3 Restrooms PARKING: Building has (2) parking lots totaling approx. 45 parking spaces MANATEE MEMORIAL HOSPITAL: 1 block away
- Le loyer ne comprend pas les services publics, les frais immobiliers ou les services de l’immeuble.
- Convient pour 7 à 47 personnes
APERÇU DU BIEN
Maintenant disponible à partir d'environ 2 500 pieds carrés, 3 500 pieds carrés jusqu'à 5 795 mètres carrés. L'extérieur du bâtiment fera l'objet de quelques rénovations pour améliorer l'apparence de la rue ! Le 401 Manatee est situé à quelques pas de l'hôpital Manatee Memorial. Emplacement exceptionnel avec une construction de classe A qui comprend le premier étage avec environ 5 795 pieds carrés utilisables/6 230 pieds carrés bruts, y compris le facteur de plancher de 7,5 % pour les espaces communs. Le propriétaire peut diviser cet espace médical en deux unités au rez-de-chaussée d'environ 2 500 pieds carrés et 3 500 pieds carrés. Le hall d'entrée principal/commun bénéficie d'une abondance de lumière naturelle avec de grandes fenêtres. L'entrée de la Suite 101 se trouve juste à côté du hall commun et comprend des toilettes pour personnes handicapées. La suite au premier étage comprend : - Zone d'attente - Enregistrement et départ à la réception - 4 salles d'examen - 2 cabinets médicaux - Vestiaire pour patients - 2 salles CT - 1 grande chambre de traitement - 3 toilettes STATIONNEMENT : Le bâtiment dispose de (2) parkings totalisant environ 45 places de stationnement HÔPITAL MANATEE MEMORIAL : à 1 pâté de maisons
INFORMATIONS SUR L’IMMEUBLE
Présenté par

Class A Medical from approx. 2500 sf-5,800 sf | 401 Manatee Ave E
Hum, une erreur s’est produite lors de l’envoi de votre message. Veuillez réessayer.
Merci ! Votre message a été envoyé.






