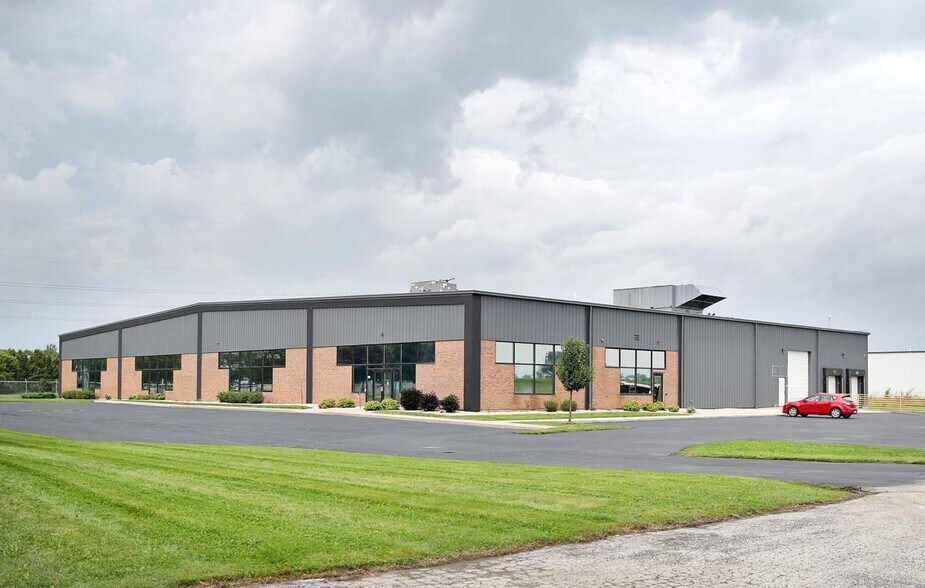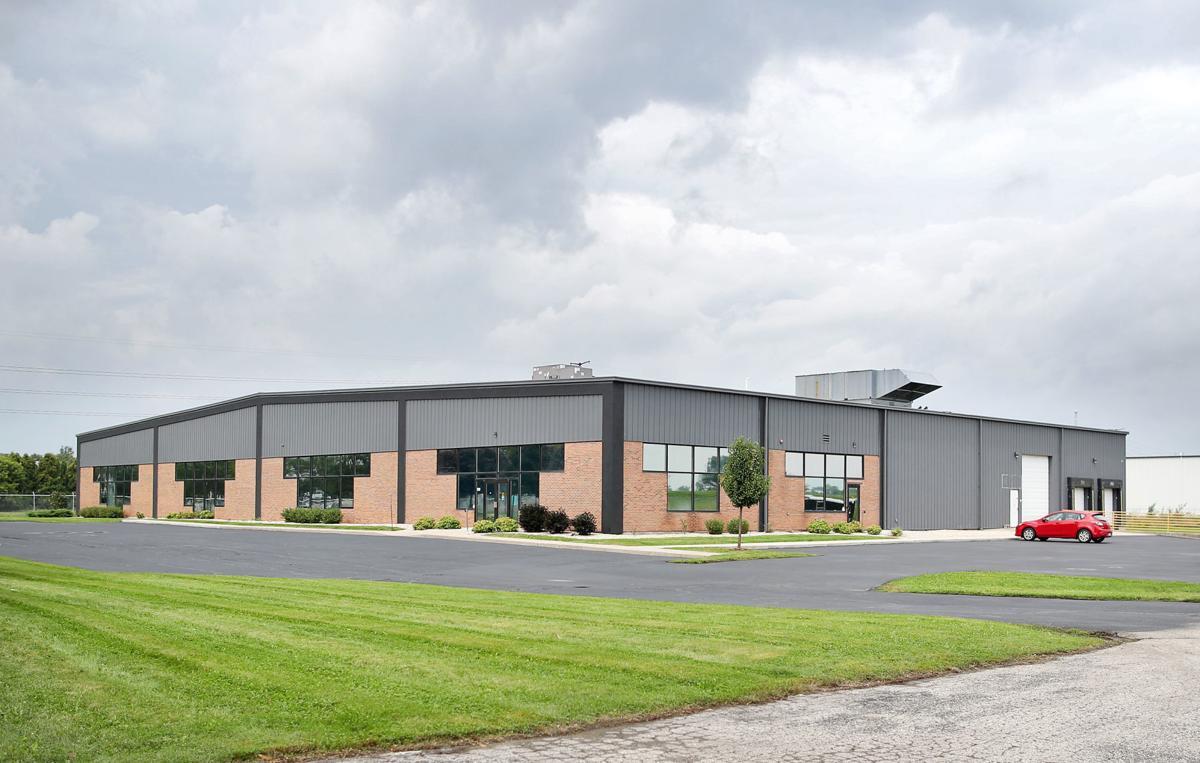Votre e-mail a été envoyé.
Certaines informations ont été traduites automatiquement.
INFORMATIONS PRINCIPALES
- has a 6 ft fence with razor wire around the perimeter and automatic gate
- Security system
CARACTÉRISTIQUES
TOUS LES ESPACE DISPONIBLES(1)
Afficher les loyers en
- ESPACE
- SURFACE
- DURÉE
- LOYER
- TYPE DE BIEN
- ÉTAT
- DISPONIBLE
Space to be available when agreed upon by all parties.
- Le loyer ne comprend pas les services publics, les frais immobiliers ou les services de l’immeuble.
- Espace en excellent état
- Toilettes privées
- Comprend 688 m² d’espace de bureau dédié
- Ventilation et chauffage centraux
- Système de sécurité
| Espace | Surface | Durée | Loyer | Type de bien | État | Disponible |
| 1er étage | 2 787 m² | Négociable | 74,51 € /m²/an 6,21 € /m²/mois 207 657 € /an 17 305 € /mois | Industriel/Logistique | Construction achevée | 120 jours |
1er étage
| Surface |
| 2 787 m² |
| Durée |
| Négociable |
| Loyer |
| 74,51 € /m²/an 6,21 € /m²/mois 207 657 € /an 17 305 € /mois |
| Type de bien |
| Industriel/Logistique |
| État |
| Construction achevée |
| Disponible |
| 120 jours |
1er étage
| Surface | 2 787 m² |
| Durée | Négociable |
| Loyer | 74,51 € /m²/an |
| Type de bien | Industriel/Logistique |
| État | Construction achevée |
| Disponible | 120 jours |
Space to be available when agreed upon by all parties.
- Le loyer ne comprend pas les services publics, les frais immobiliers ou les services de l’immeuble.
- Comprend 688 m² d’espace de bureau dédié
- Espace en excellent état
- Ventilation et chauffage centraux
- Toilettes privées
- Système de sécurité
APERÇU DU BIEN
• Prime Location: 30,000 sq ft industrial building on 3 acres in Janesville’s South Side, strategically located within a TIF District and an Opportunity Zone, offering potential permanent tax exclusion on new capital gains. • Versatile Space Configuration: Includes 7,406 sq ft of upscale office/lab space with white rooms, an executive office with ensuite, and premium amenities, paired with a 22,594 sq ft warehouse featuring 24 ft ceilings, 2 loading docks, and 1 overhead door, ideal for storage, manufacturing, or distribution. • Modern Design and Amenities: Boasts contemporary architecture with ample glass, an elegant conference room, locker rooms, and robust security features including a 6 ft fence with razor wire, automatic gate, and advanced security system. • Expansion Potential: Pre-drawn plans for a 26,000 sq ft addition, providing significant growth opportunities for future development. • Flexible Investment Options: Available for sale or lease at $7.95 per sq. ft. NNN, with the current tenant planning to relocate, offering immediate occupancy or leasing potential. • Tax Advantages: Located in an Opportunity Zone, enabling investors to defer or potentially eliminate capital gains taxes, enhancing long-term returns. Premier 30,000 sq ft industrial building on 3 acres in Janesville’s South Side, within a TIF District and an Opportunity Zone, offering potential permanent tax exclusion on new gains. 7,406 sq ft of upscale office/lab space with white rooms, executive office with ensuite, and elite amenities. The 22,594 sq ft warehouse has 24 ft ceilings, 2 loading docks, 1 overhead door, suited for storage, manufacturing, or distribution. Features modern design, ample glass, elegant conference room, locker rooms, 6 ft fence with razor wire around the perimeter, automatic gate, and security system. Plans are drawn for a 26,000 sq ft addition. Tenant is planning to relocate, property is also for lease at $7.95 per sq. ft. NNN. • Prime 30,000 Sq Ft Industrial Building in Janesville’s Opportunity Zone: Modern Office & Warehouse Space with Expansion Plans and Tax Advantages"
FAITS SUR L’INSTALLATION ENTREPÔT
OCCUPANTS
- ÉTAGE
- NOM DE L’OCCUPANT
- SECTEUR D’ACTIVITÉ
- 1er
- Simply Solutions
- Services
Présenté par

401 E Conde St
Hum, une erreur s’est produite lors de l’envoi de votre message. Veuillez réessayer.
Merci ! Votre message a été envoyé.





