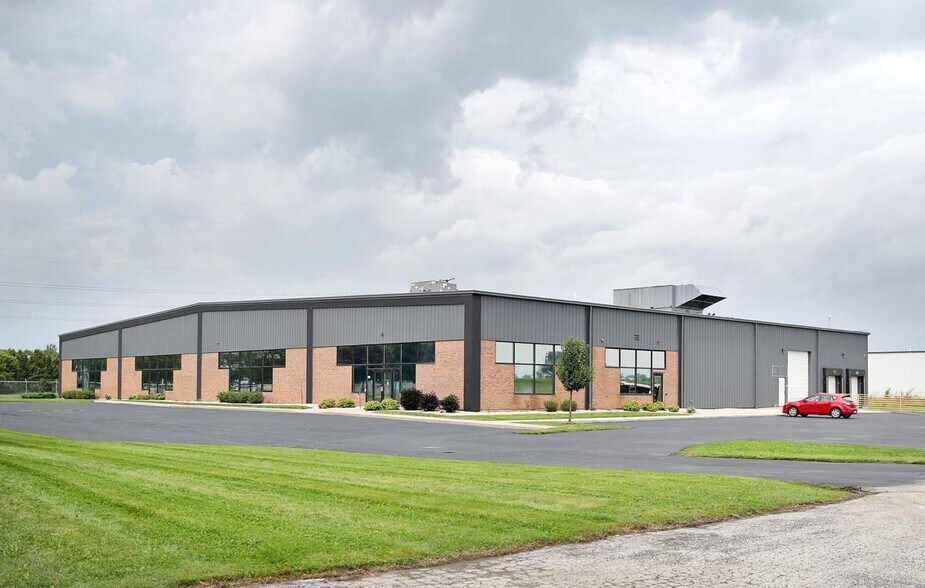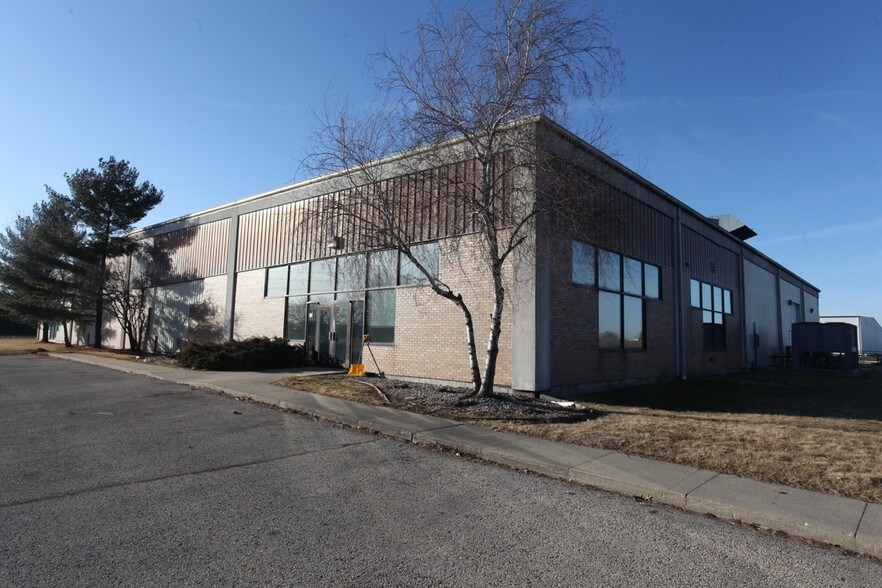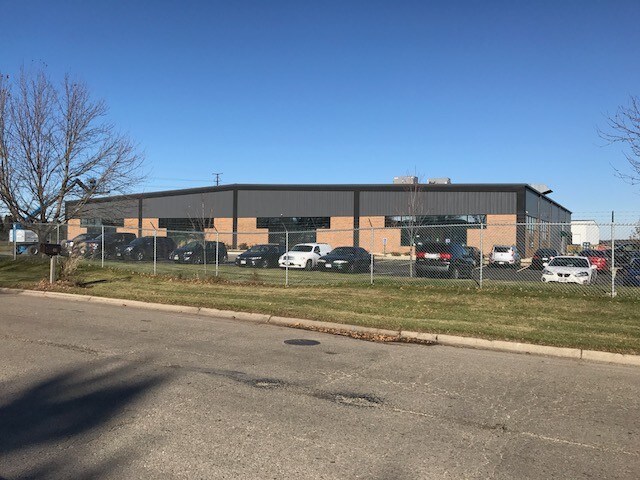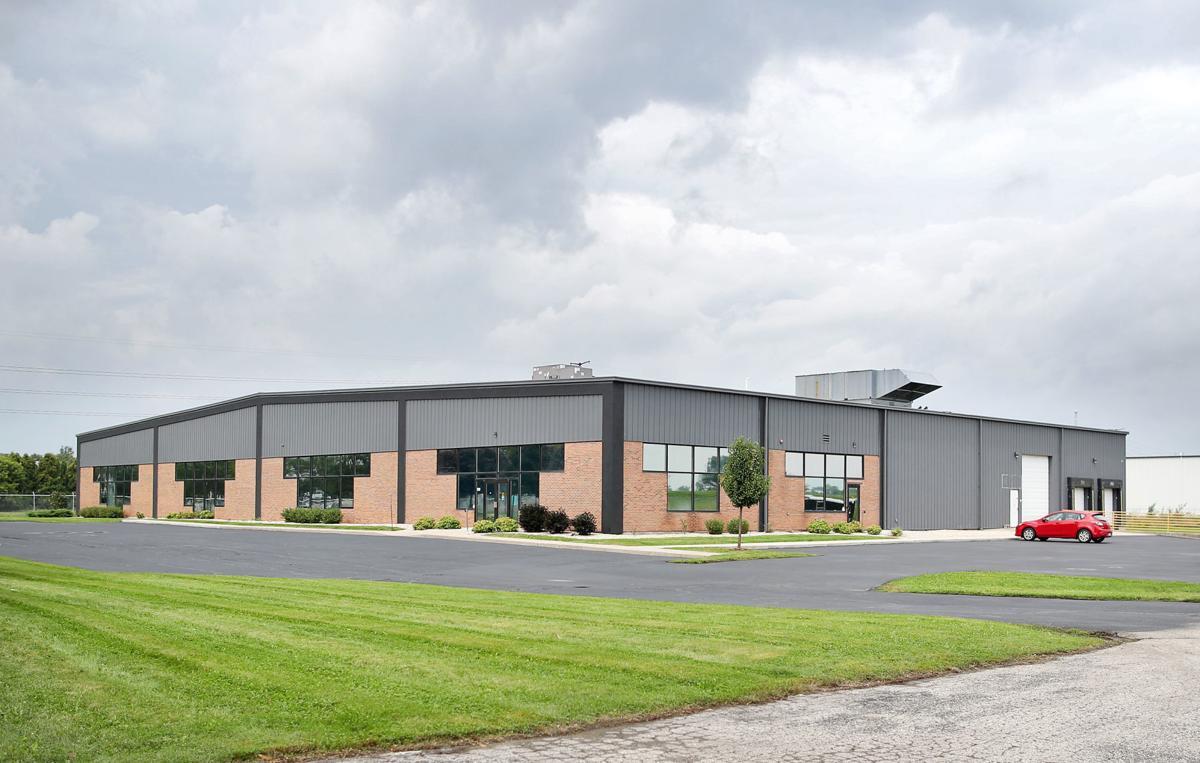Connectez-vous/S’inscrire
Votre e-mail a été envoyé.
401 E Conde St Industriel/Logistique 2 787 m² À vendre Janesville, WI 53546 2 129 925 € (764,21 €/m²)



Certaines informations ont été traduites automatiquement.
RÉSUMÉ ANALYTIQUE
• Prime Location: 30,000 sq ft industrial building on 3 acres in Janesville’s South Side, strategically located within a TIF District and an Opportunity Zone, offering potential permanent tax exclusion on new capital gains.
• Versatile Space Configuration: Includes 7,406 sq ft of upscale office/lab space with white rooms, an executive office with ensuite, and premium amenities, paired with a 22,594 sq ft warehouse featuring 24 ft ceilings, 2 loading docks, and 1 overhead door, ideal for storage, manufacturing, or distribution.
• Modern Design and Amenities: Boasts contemporary architecture with ample glass, an elegant conference room, locker rooms, and robust security features including a 6 ft fence with razor wire, automatic gate, and advanced security system.
• Expansion Potential: Pre-drawn plans for a 26,000 sq ft addition, providing significant growth opportunities for future development.
• Flexible Investment Options: Available for sale or lease at $7.95 per sq. ft. NNN, with the current tenant planning to relocate, offering immediate occupancy or leasing potential.
• Tax Advantages: Located in an Opportunity Zone, enabling investors to defer or potentially eliminate capital gains taxes, enhancing long-term returns.
Premier 30,000 sq ft industrial building on 3 acres in Janesville’s South Side, within a TIF District and an Opportunity Zone, offering potential permanent tax exclusion on new gains. 7,406 sq ft of upscale office/lab space with white rooms, executive office with ensuite, and elite amenities. The 22,594 sq ft warehouse has 24 ft ceilings, 2 loading docks, 1 overhead door, suited for storage, manufacturing, or distribution. Features modern design, ample glass, elegant conference room, locker rooms, 6 ft fence with razor wire around the perimeter, automatic gate, and security system. Plans are drawn for a 26,000 sq ft addition. Tenant is planning to relocate, property is also for lease at $7.95 per sq. ft. NNN.
• Prime 30,000 Sq Ft Industrial Building in Janesville’s Opportunity Zone: Modern Office & Warehouse Space with Expansion Plans and Tax Advantages"
• Versatile Space Configuration: Includes 7,406 sq ft of upscale office/lab space with white rooms, an executive office with ensuite, and premium amenities, paired with a 22,594 sq ft warehouse featuring 24 ft ceilings, 2 loading docks, and 1 overhead door, ideal for storage, manufacturing, or distribution.
• Modern Design and Amenities: Boasts contemporary architecture with ample glass, an elegant conference room, locker rooms, and robust security features including a 6 ft fence with razor wire, automatic gate, and advanced security system.
• Expansion Potential: Pre-drawn plans for a 26,000 sq ft addition, providing significant growth opportunities for future development.
• Flexible Investment Options: Available for sale or lease at $7.95 per sq. ft. NNN, with the current tenant planning to relocate, offering immediate occupancy or leasing potential.
• Tax Advantages: Located in an Opportunity Zone, enabling investors to defer or potentially eliminate capital gains taxes, enhancing long-term returns.
Premier 30,000 sq ft industrial building on 3 acres in Janesville’s South Side, within a TIF District and an Opportunity Zone, offering potential permanent tax exclusion on new gains. 7,406 sq ft of upscale office/lab space with white rooms, executive office with ensuite, and elite amenities. The 22,594 sq ft warehouse has 24 ft ceilings, 2 loading docks, 1 overhead door, suited for storage, manufacturing, or distribution. Features modern design, ample glass, elegant conference room, locker rooms, 6 ft fence with razor wire around the perimeter, automatic gate, and security system. Plans are drawn for a 26,000 sq ft addition. Tenant is planning to relocate, property is also for lease at $7.95 per sq. ft. NNN.
• Prime 30,000 Sq Ft Industrial Building in Janesville’s Opportunity Zone: Modern Office & Warehouse Space with Expansion Plans and Tax Advantages"
INFORMATIONS SUR L’IMMEUBLE
| Prix | 2 129 925 € | Nb d’étages | 1 |
| Prix par m² | 764,21 € | Année de construction/rénovation | 1980/2017 |
| Type de vente | Investissement ou propriétaire occupant | Occupation | Mono |
| Type de bien | Industriel/Logistique | Ratio de stationnement | 0,14/1 000 m² |
| Sous-type de bien | Entrepôt | Hauteur libre du plafond | 7,62 m |
| Classe d’immeuble | C | Nb de portes élevées/de chargement | 2 |
| Surface du lot | 1,32 ha | Nb d’accès plain-pied/portes niveau du sol | 1 |
| Surface utile brute | 2 787 m² | Zone de développement économique [USA] |
Oui
|
| Zonage | M2 | ||
| Prix | 2 129 925 € |
| Prix par m² | 764,21 € |
| Type de vente | Investissement ou propriétaire occupant |
| Type de bien | Industriel/Logistique |
| Sous-type de bien | Entrepôt |
| Classe d’immeuble | C |
| Surface du lot | 1,32 ha |
| Surface utile brute | 2 787 m² |
| Nb d’étages | 1 |
| Année de construction/rénovation | 1980/2017 |
| Occupation | Mono |
| Ratio de stationnement | 0,14/1 000 m² |
| Hauteur libre du plafond | 7,62 m |
| Nb de portes élevées/de chargement | 2 |
| Nb d’accès plain-pied/portes niveau du sol | 1 |
| Zone de développement économique [USA] |
Oui |
| Zonage | M2 |
CARACTÉRISTIQUES
- Système de sécurité
SERVICES PUBLICS
- Gaz - Naturel
- Eau - Ville
- Égout - Ville
- Chauffage - Gaz
PRINCIPAUX OCCUPANTS Cliquez ici pour accéder à
- OCCUPANT
- SECTEUR D’ACTIVITÉ
- m² OCCUPÉS
- LOYER/m²
- TYPE DE BAIL
- FIN DU BAIL
- Simply Solutions
- Services
- -
-
$9.99

-
Lorem Ipsum

-
Jan 0000

| OCCUPANT | SECTEUR D’ACTIVITÉ | m² OCCUPÉS | LOYER/m² | TYPE DE BAIL | FIN DU BAIL | |
| Simply Solutions | Services | - | $9.99 | Lorem Ipsum | Jan 0000 |
DISPONIBILITÉ DE L’ESPACE
- ESPACE
- SURFACE
- TYPE DE BIEN
- ÉTAT
- DISPONIBLE
Space to be available when agreed upon by all parties.
| Espace | Surface | Type de bien | État | Disponible |
| 1er étage | 2 787 m² | Industriel/Logistique | Construction achevée | 120 jours |
1er étage
| Surface |
| 2 787 m² |
| Type de bien |
| Industriel/Logistique |
| État |
| Construction achevée |
| Disponible |
| 120 jours |
1er étage
| Surface | 2 787 m² |
| Type de bien | Industriel/Logistique |
| État | Construction achevée |
| Disponible | 120 jours |
Space to be available when agreed upon by all parties.
1 1
1 sur 24
VIDÉOS
VISITE EXTÉRIEURE 3D MATTERPORT
VISITE 3D
PHOTOS
STREET VIEW
RUE
CARTE
1 sur 1
Présenté par

401 E Conde St
Vous êtes déjà membre ? Connectez-vous
Hum, une erreur s’est produite lors de l’envoi de votre message. Veuillez réessayer.
Merci ! Votre message a été envoyé.


