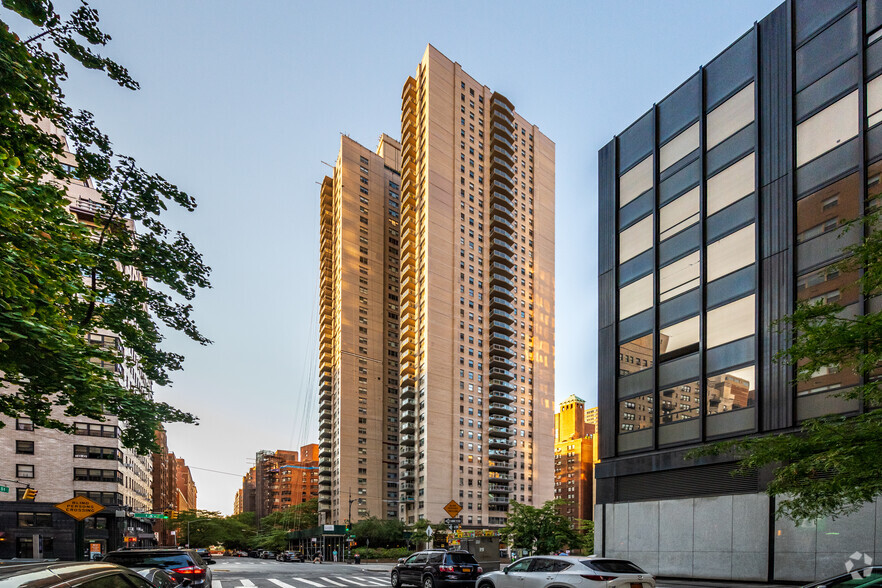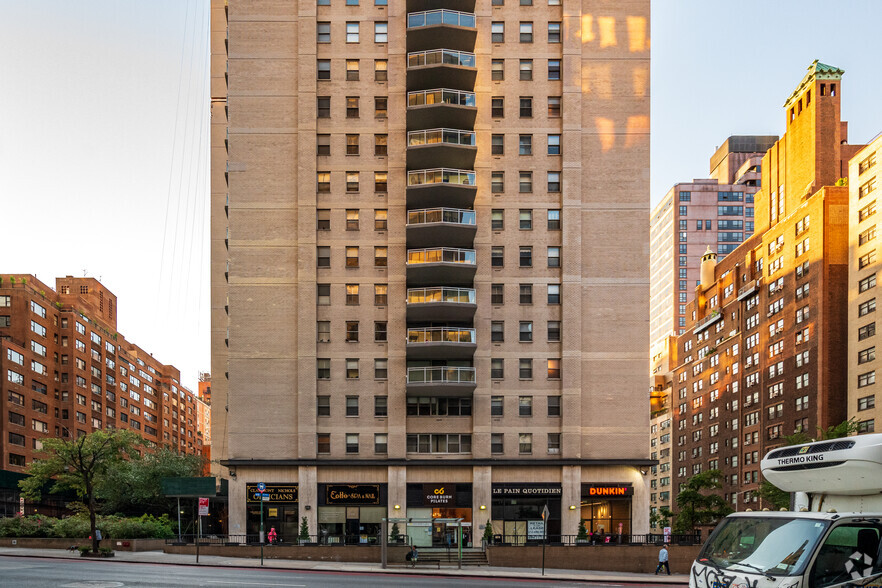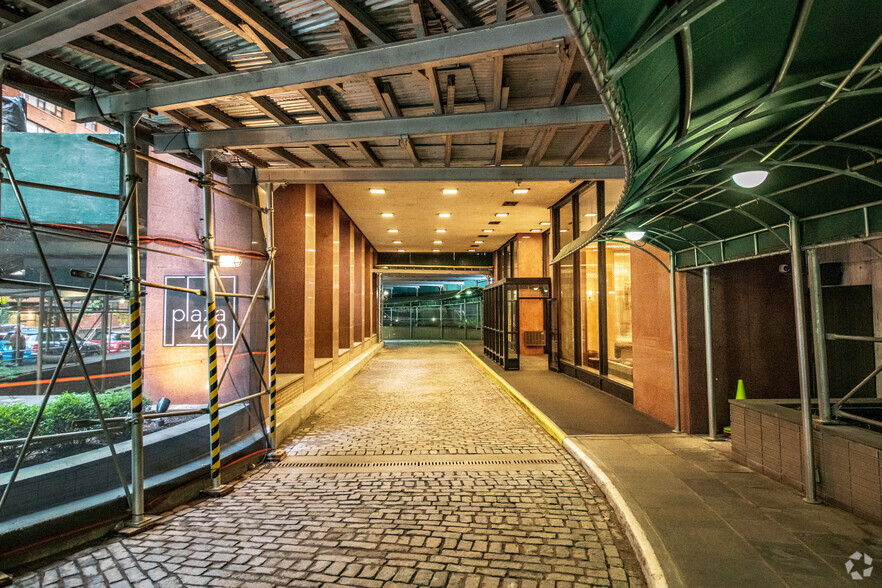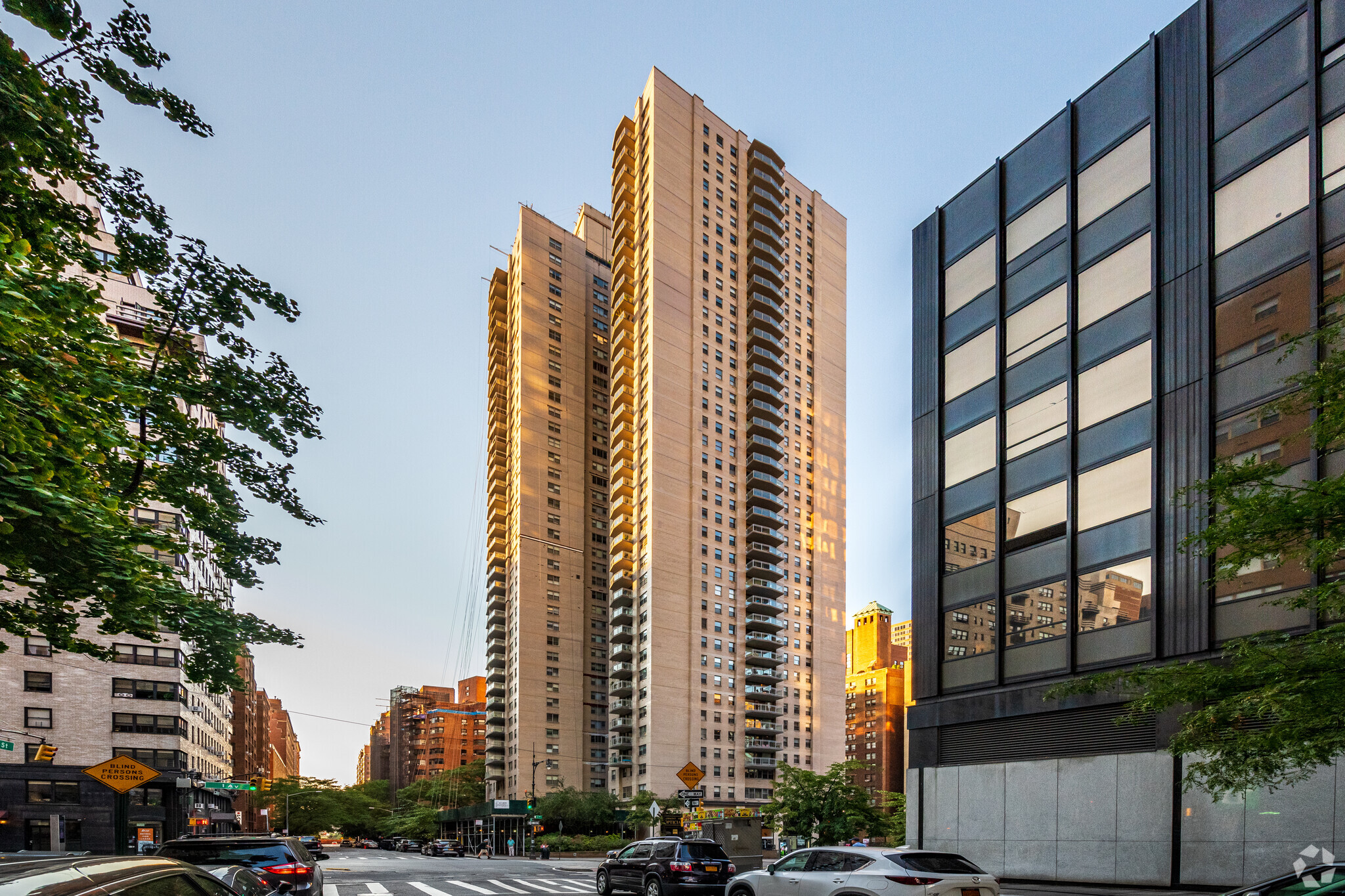Votre e-mail a été envoyé.
Certaines informations ont été traduites automatiquement.
INFORMATIONS PRINCIPALES
- Sutton Place neighborhood,
- multiple subway lines and bus routes nearby
- open air plaza
TOUS LES ESPACE DISPONIBLES(1)
Afficher les loyers en
- ESPACE
- SURFACE
- DURÉE
- LOYER
- TYPE DE BIEN
- ÉTAT
- DISPONIBLE
Full space of 5400 RSF (15 rooms and 3 restrooms) available. Low loss factor Can be divided as well.
- Il est possible que le loyer annoncé ne comprenne pas certains services publics, services d’immeuble et frais immobiliers.
- Plan d’étage avec bureaux fermés
- Bureaux cloisonnés
- Espace en excellent état
- Aire de réception
- Toilettes privées
- Vidéosurveillance
- Espace d’angle
- Éclairage encastré
- Éclairage d’appoint
- Détecteur de fumée
- place en plein air
- Entièrement aménagé comme Espace de santé
- Convient pour 1 à 44 personnes
- Plafonds finis: 2,44 mètres - 3,05 mètres
- Laboratoire
- Ventilation et chauffage centraux
- Système de sécurité
- Chambres de congélation
- Entreposage sécurisé
- CVC disponible en-dehors des heures ouvrables
- Open space
- Accessible fauteuils roulants
- laboratoire nucléaire
| Espace | Surface | Durée | Loyer | Type de bien | État | Disponible |
| RDC, bureau 401 | 14 – 502 m² | Négociable | 927,82 € /m²/an 77,32 € /m²/mois 465 983 € /an 38 832 € /mois | Bureaux/Médical | Construction achevée | Maintenant |
RDC, bureau 401
| Surface |
| 14 – 502 m² |
| Durée |
| Négociable |
| Loyer |
| 927,82 € /m²/an 77,32 € /m²/mois 465 983 € /an 38 832 € /mois |
| Type de bien |
| Bureaux/Médical |
| État |
| Construction achevée |
| Disponible |
| Maintenant |
RDC, bureau 401
| Surface | 14 – 502 m² |
| Durée | Négociable |
| Loyer | 927,82 € /m²/an |
| Type de bien | Bureaux/Médical |
| État | Construction achevée |
| Disponible | Maintenant |
Full space of 5400 RSF (15 rooms and 3 restrooms) available. Low loss factor Can be divided as well.
- Il est possible que le loyer annoncé ne comprenne pas certains services publics, services d’immeuble et frais immobiliers.
- Entièrement aménagé comme Espace de santé
- Plan d’étage avec bureaux fermés
- Convient pour 1 à 44 personnes
- Bureaux cloisonnés
- Plafonds finis: 2,44 mètres - 3,05 mètres
- Espace en excellent état
- Laboratoire
- Aire de réception
- Ventilation et chauffage centraux
- Toilettes privées
- Système de sécurité
- Vidéosurveillance
- Chambres de congélation
- Espace d’angle
- Entreposage sécurisé
- Éclairage encastré
- CVC disponible en-dehors des heures ouvrables
- Éclairage d’appoint
- Open space
- Détecteur de fumée
- Accessible fauteuils roulants
- place en plein air
- laboratoire nucléaire
À PROPOS DU BIEN
Prime Commercial Ground Floor Space at 401 East 55th Street, Manhattan, NY Property Overview: Located in the prestigious Sutton Place neighborhood, 401 East 55th Street offers an exceptional ground-floor commercial space within an open-air plaza. This versatile property is ideal for various business ventures, including retail stores, medical offices, or beauty salons. Please note that food-related operations are not permitted. Key Features: Versatile Space: Suitable for retail establishments, medical practices, or beauty services, providing flexibility to tailor the space to your business needs. High-Density Residential Area: Situated in a densely populated residential district, offering a steady flow of potential clientele from the surrounding community. Prestigious Location: Nestled in Sutton Place, known for its serene atmosphere and proximity to the East River, attracting a discerning clientele. Accessibility: Easily accessible via public transportation, with multiple subway lines and bus routes nearby, facilitating convenient customer visits. Neighborhood Highlights: Sutton Place is a tranquil enclave in Midtown East, characterized by its elegant townhouses and high-rise co-ops. The neighborhood offers a peaceful environment while being just a short distance from the bustling commercial hubs of Manhattan. Businesses in this area benefit from both the local residential community and the proximity to corporate offices, ensuring a diverse customer base. Contact Information: For more details or to schedule a viewing, please contact: Rudy DeDominicis Phone: 917-566-9359 Email: rudy@fpr.nyc David Dynak Phone: 917-566-9359 Email: david@fpr.nyc Seize this unique opportunity to establish your business in one of Manhattan's most sought-after neighborhoods, offering both prestige and a built-in customer base.
INFORMATIONS SUR L’IMMEUBLE
| Espace total disponible | 502 m² | Sous-type de bien | Appartement |
| Nb de lots | 629 | Style d’appartement | De hauteur élevée |
| Min. Divisible | 14 m² | Surface de l’immeuble | 73 273 m² |
| Type de bien | Immeuble residentiel | Année de construction/rénovation | 1969/2014 |
| Espace total disponible | 502 m² |
| Nb de lots | 629 |
| Min. Divisible | 14 m² |
| Type de bien | Immeuble residentiel |
| Sous-type de bien | Appartement |
| Style d’appartement | De hauteur élevée |
| Surface de l’immeuble | 73 273 m² |
| Année de construction/rénovation | 1969/2014 |
Présenté par

Plaza 400 | 401 E 55th St
Hum, une erreur s’est produite lors de l’envoi de votre message. Veuillez réessayer.
Merci ! Votre message a été envoyé.








