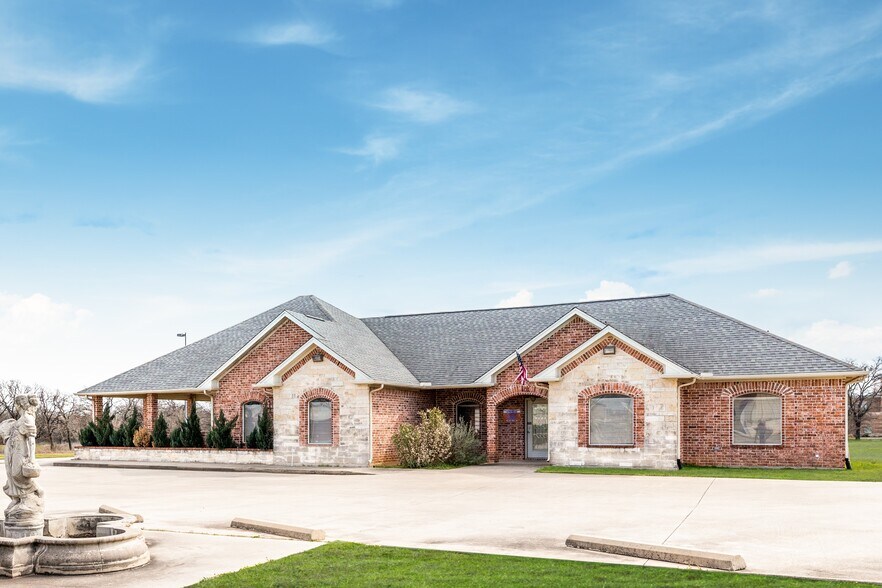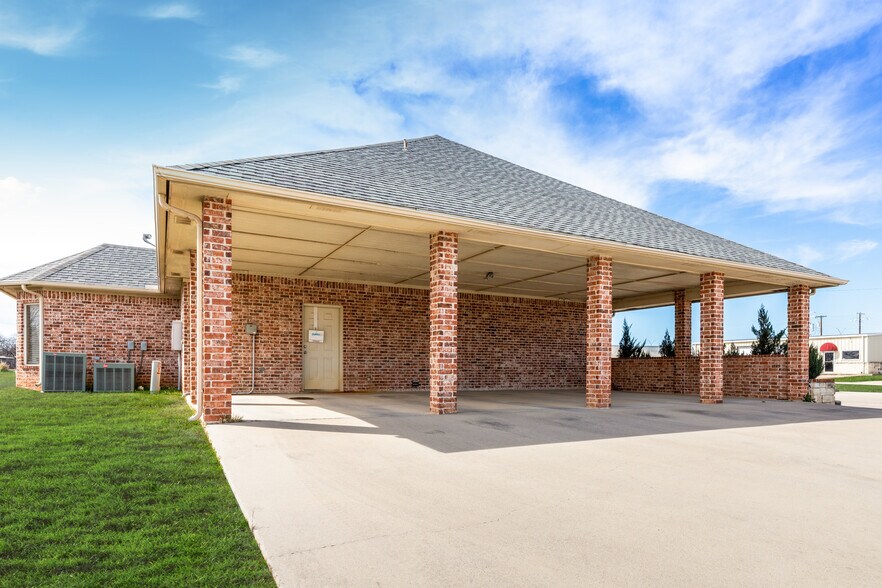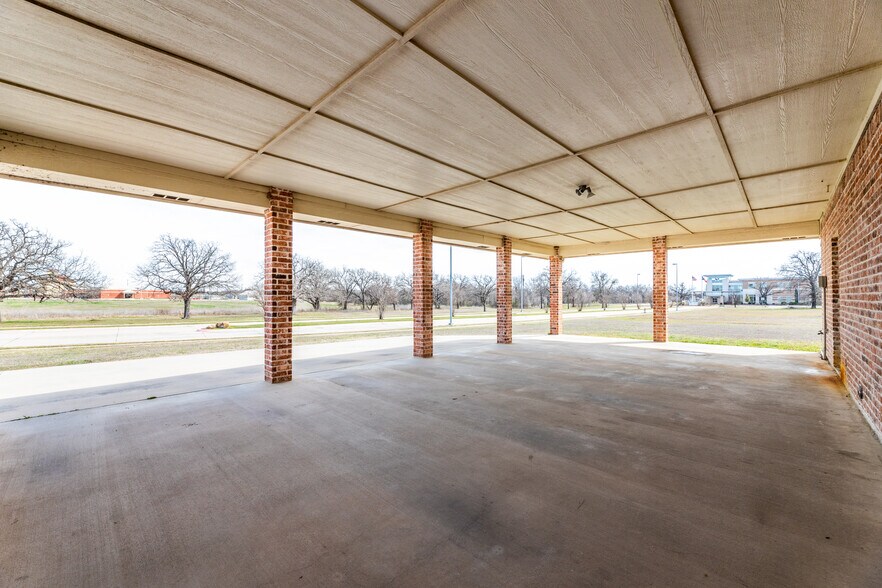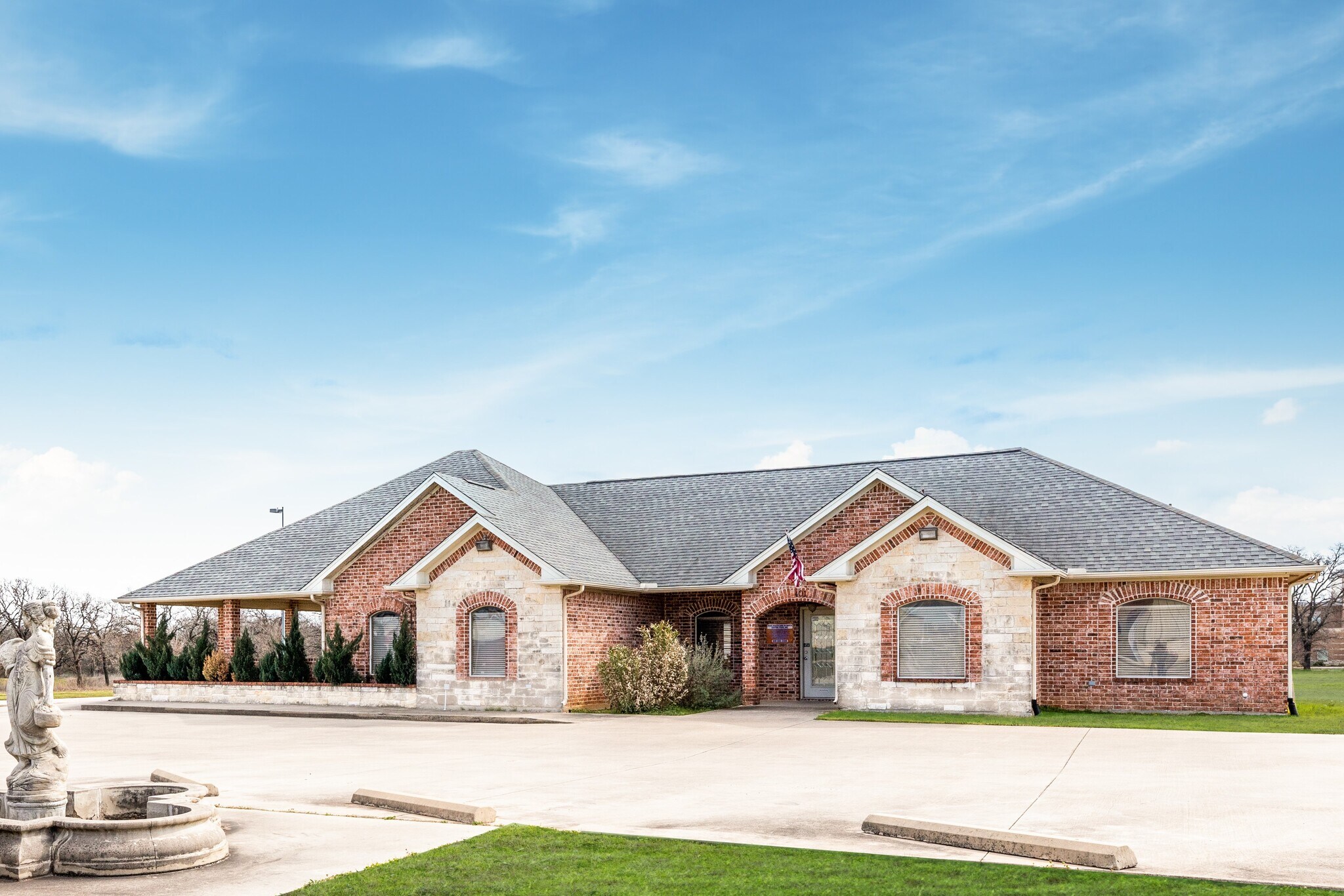Connectez-vous/S’inscrire
Votre e-mail a été envoyé.
Certaines informations ont été traduites automatiquement.
RÉSUMÉ ANALYTIQUE
This stone and brick office building is situated 1 block off US 380 and 2 blocks from State Hwy 114. The perfect location to start or expand a medical or dental practice, med spa, childcare faciity or salon services. 10 rooms are equipped with plumbing (1 with a shower) that have been professionaly fitted with easy to remove covers while not in use. Featuring a conference room, full kitchen with a seperate laundry room and 1 open room upstairs that would be an ideal break room with bathroom & attic access. Plenty of open parking and 8 covered parking spots. New roof in 2021. New HVAC in 2025 and 2022. 2 hot water heaters. Plenty of storage. Alarm system. Surround sound with speakers in everyroom. Building has been 75% updated in August of 2025. Interior photos coming soon! Currently Leased for $4,100 a month (rent increases to $4,223 in 3-26) through February 2027. Current tenant will terminate Lease, if needed.
BILAN FINANCIER (RÉEL - 2024) |
ANNUEL | ANNUEL PAR m² |
|---|---|---|
| Revenu de location brut |
42 410 €

|
162,86 €

|
| Autres revenus |
-

|
-

|
| Perte due à la vacance |
-

|
-

|
| Revenu brut effectif |
42 410 €

|
162,86 €

|
| Résultat net d’exploitation |
-

|
-

|
BILAN FINANCIER (RÉEL - 2024)
| Revenu de location brut | |
|---|---|
| Annuel | 42 410 € |
| Annuel par m² | 162,86 € |
| Autres revenus | |
|---|---|
| Annuel | - |
| Annuel par m² | - |
| Perte due à la vacance | |
|---|---|
| Annuel | - |
| Annuel par m² | - |
| Revenu brut effectif | |
|---|---|
| Annuel | 42 410 € |
| Annuel par m² | 162,86 € |
| Résultat net d’exploitation | |
|---|---|
| Annuel | - |
| Annuel par m² | - |
INFORMATIONS SUR L’IMMEUBLE
Type de vente
Investissement
Type de bien
Bureau
Sous-type de bien
Médical
Surface de l’immeuble
260 m²
Classe d’immeuble
B
Année de construction
2001
Prix
461 170 €
Prix par m²
1 770,96 €
Occupation
Mono
Hauteur du bâtiment
2 étages
Surface type par étage
237 m²
Coefficient d’occupation des sols de l’immeuble
0,11
Surface du lot
0,23 ha
Zonage
Office/Medical - Bureau/Médecine
Stationnement
30 places (53,76 places par 1 000 m² loué)
CARACTÉRISTIQUES
- Accès 24 h/24
- Accès contrôlé
- Système de sécurité
- Cuisine
- Espace d’entreposage
- Chauffage central
- Hauts plafonds
- Lumière naturelle
- Bureaux cloisonnés
- Réception
- Éclairage encastré
- Douches
- Wi-Fi
- Climatisation
1 1
TAXES FONCIÈRES
| Numéro de parcelle | B0950002300 | Évaluation des aménagements | 246 278 € (2025) |
| Évaluation du terrain | 109 728 € (2025) | Évaluation totale | 356 006 € (2025) |
TAXES FONCIÈRES
Numéro de parcelle
B0950002300
Évaluation du terrain
109 728 € (2025)
Évaluation des aménagements
246 278 € (2025)
Évaluation totale
356 006 € (2025)
1 sur 15
VIDÉOS
VISITE EXTÉRIEURE 3D MATTERPORT
VISITE 3D
PHOTOS
STREET VIEW
RUE
CARTE
1 sur 1
Présenté par

401 Center Court Dr
Vous êtes déjà membre ? Connectez-vous
Hum, une erreur s’est produite lors de l’envoi de votre message. Veuillez réessayer.
Merci ! Votre message a été envoyé.





