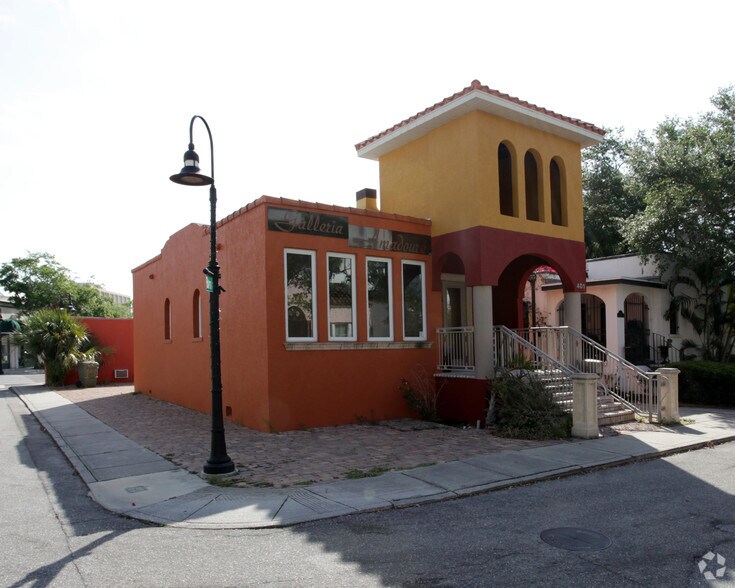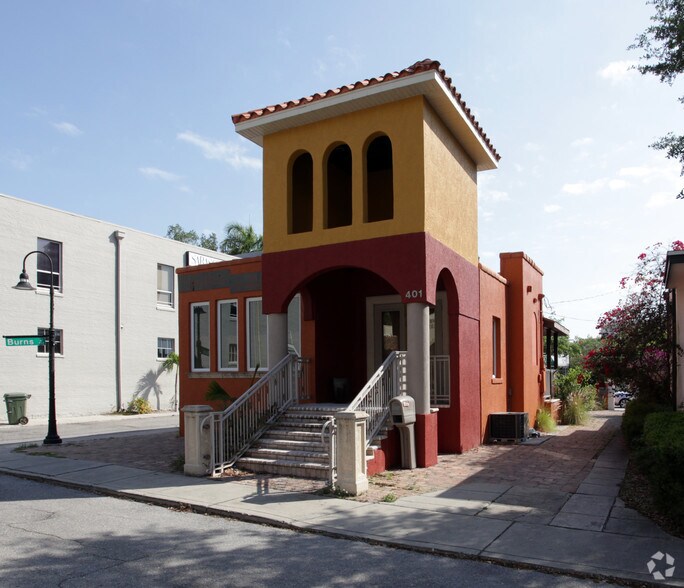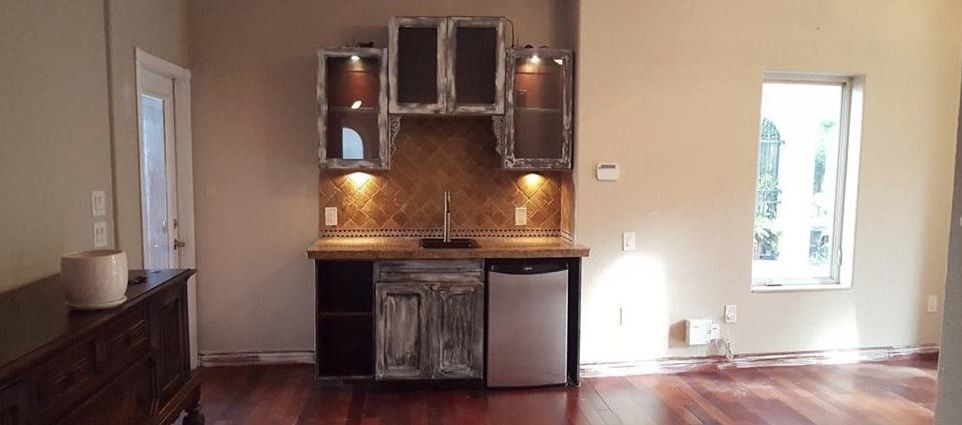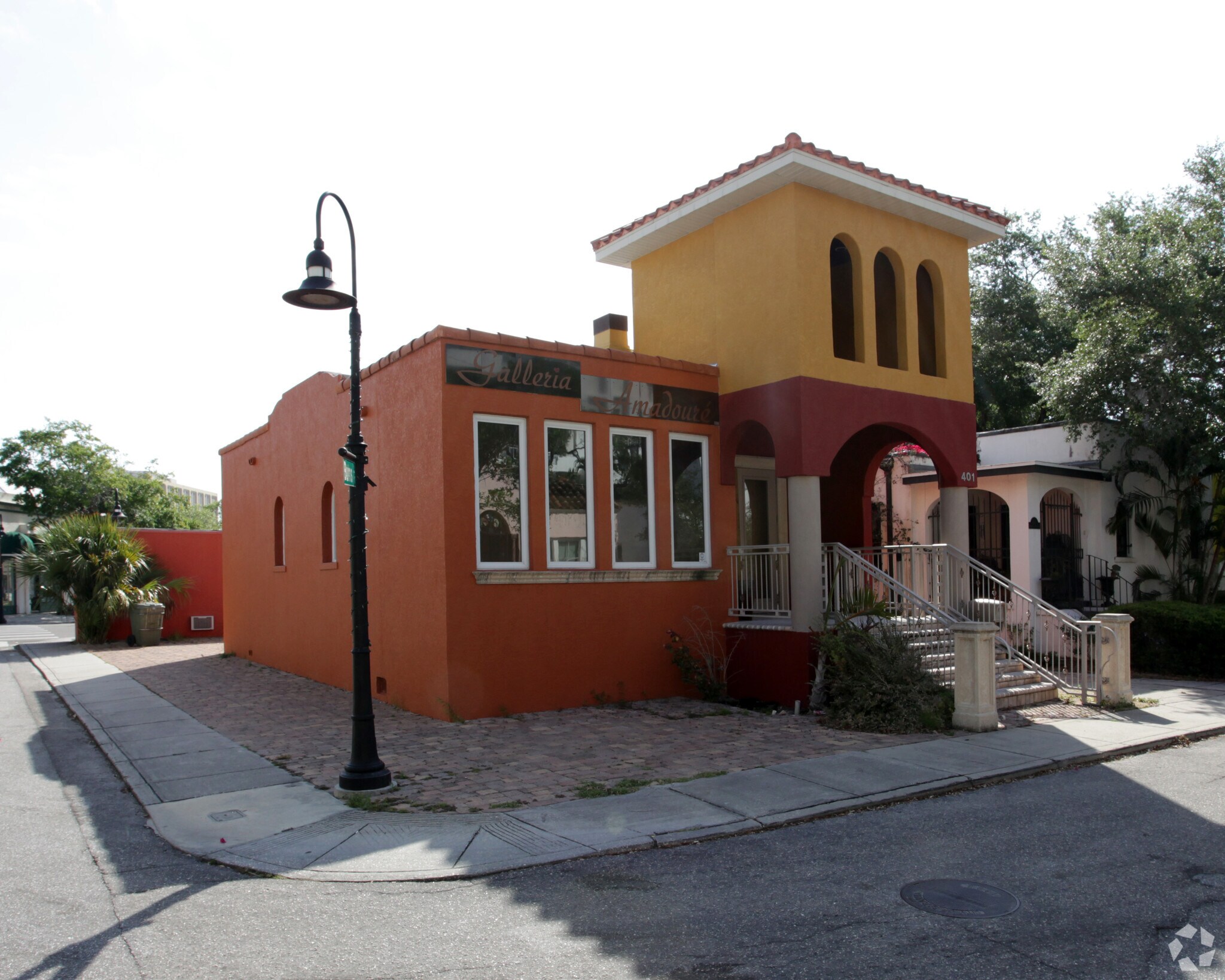Connectez-vous/S’inscrire
Votre e-mail a été envoyé.
Certaines informations ont été traduites automatiquement.
RÉSUMÉ ANALYTIQUE
Located in one of Sarasota’s most sought-after downtown districts, this property offers exceptional visibility and flexibility for a variety of commercial uses. The main building features over 1,000 square feet of space, including four distinct rooms, hardwood floors, arched windows, a granite wet bar, designer lighting, and both front and service
entrances. A separate 300 sq ft climate-controlled studio suite with powder room, skylight, and private entrance is perfect for retail extension, office, or short-term rental. A paver-brick courtyard connects the two structures, leading to onsite rear parking, with additional parking nearby. Mediterranean-style architecture and warm Tuscan tones blend seamlessly into the historic charm of Burns Court, a nationally registered district known for its art galleries, boutiques, dining, and cultural vibrancy. Just blocks from the bayfront, Main Street, Farmers Market, and Whole Foods, this is a rare opportunity to own a versatile commercial property in a high-foot-traffic, mixed-use neighborhood.
entrances. A separate 300 sq ft climate-controlled studio suite with powder room, skylight, and private entrance is perfect for retail extension, office, or short-term rental. A paver-brick courtyard connects the two structures, leading to onsite rear parking, with additional parking nearby. Mediterranean-style architecture and warm Tuscan tones blend seamlessly into the historic charm of Burns Court, a nationally registered district known for its art galleries, boutiques, dining, and cultural vibrancy. Just blocks from the bayfront, Main Street, Farmers Market, and Whole Foods, this is a rare opportunity to own a versatile commercial property in a high-foot-traffic, mixed-use neighborhood.
INFORMATIONS SUR L’IMMEUBLE
Type de vente
Investissement
Type de bien
Local commercial
Sous-type de bien
Immeuble de commerce
Surface de l’immeuble
121 m²
Classe d’immeuble
C
Année de construction
1926
Prix
1 618 743 €
Prix par m²
13 403,08 €
Occupation
Mono
Hauteur du bâtiment
1 étage
Coefficient d’occupation des sols de l’immeuble
0,37
Surface du lot
0,03 ha
Zonage
DTC - Downtown Edge
Stationnement
2 places (16,56 places par 1 000 m² loué)
Façade
CARACTÉRISTIQUES
- Ligne d’autobus
1 1
Walk Score®
Idéal pour les promeneurs (96)
PRINCIPAUX COMMERCES À PROXIMITÉ










1 sur 16
VIDÉOS
VISITE EXTÉRIEURE 3D MATTERPORT
VISITE 3D
PHOTOS
STREET VIEW
RUE
CARTE
1 sur 1
Présenté par

401 Burns Ct
Vous êtes déjà membre ? Connectez-vous
Hum, une erreur s’est produite lors de l’envoi de votre message. Veuillez réessayer.
Merci ! Votre message a été envoyé.






