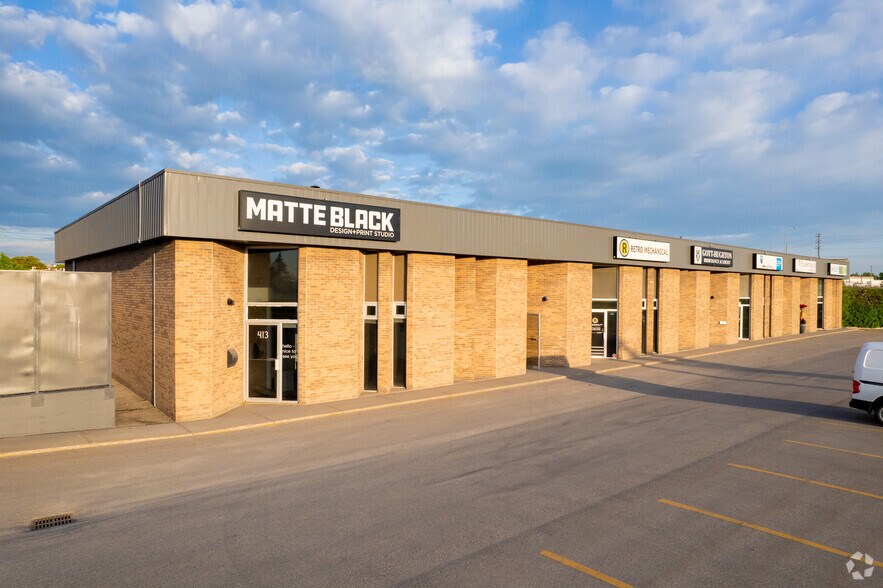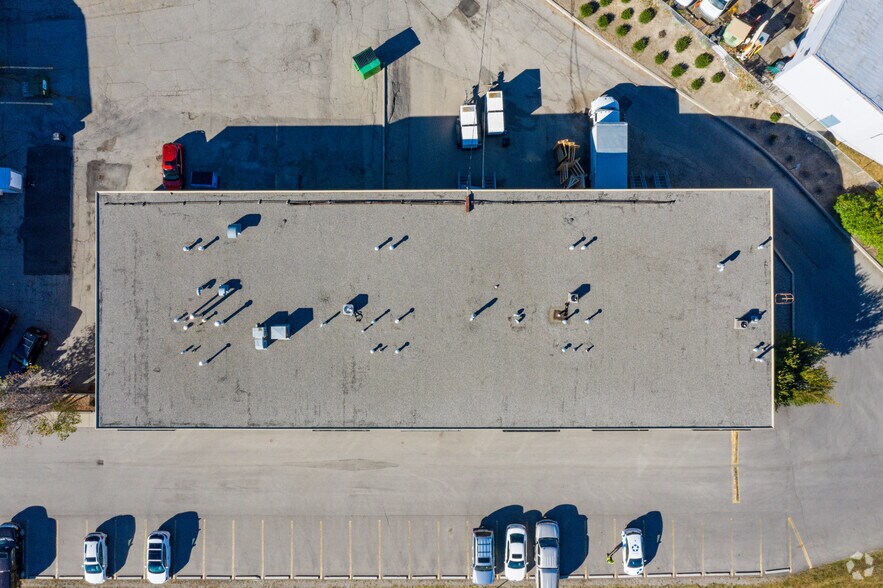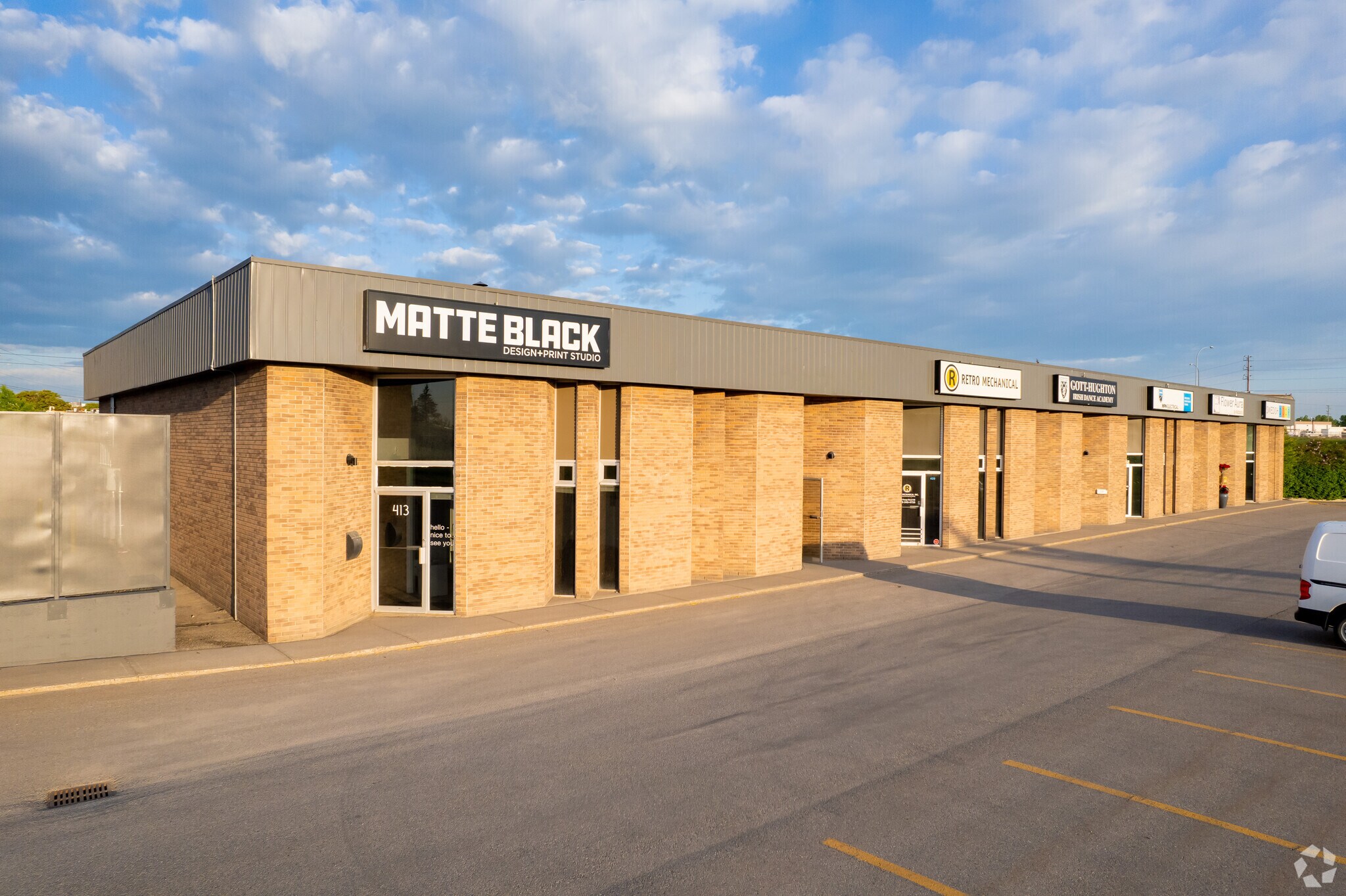Votre e-mail a été envoyé.
401-413 Forge Rd SE Local d’activités | 137 m² | À louer | Calgary, AB T2H 0S9



Certaines informations ont été traduites automatiquement.
INFORMATIONS PRINCIPALES
- Prime Location
- Flexible Unit Sizes – Units range from 1,500 to 2,800 sq ft
- Community-Oriented Environment
- Versatile Access – Combination of drive-in and dock loading doors
CARACTÉRISTIQUES
TOUS LES ESPACE DISPONIBLES(1)
Afficher les loyers en
- ESPACE
- SURFACE
- DURÉE
- LOYER
- TYPE DE BIEN
- ÉTAT
- DISPONIBLE
For Lease – Modern Industrial Small Bay with Quasi-Retail Showroom 1,473 sq ft - IC zoning. We are pleased to present an exceptional leasing opportunity at Phillips Court, Unit 413 — 1,473 sq ft a modern industrial small bay featuring a well-appointed quasi-retail showroom. This unit is ideally suited for a wide range of businesses seeking flexible, functional space in the highly sought-after Chinook trade area, with Industrial-Commercial zoning. Availability: Move-in ready January 1, 2025. Premises Details: Total Area: 1,473 SF • Industrial Workshop: approx. 700 SF • Quasi-Retail Showroom / Office: approx. 800 SF Key Features: • Attractive showroom layout with open-concept quasi-retail area • Kitchenette and private washroom • Climate-controlled showroom space • (1) 8’ x 10’ drive-in loading door • Clear ceiling height: 16 ft (industrial & showroom areas) • Free on-site surface parking • Excellent connectivity to major transportation corridors including Blackfoot Trail, Glenmore Trail, and Macleod Trail Lease Details: • Base Rent: $18.00/SF • Additional Rent (2025 budget): $7.72/SF For further information or to arrange a tour, please contact us.
- Le loyer ne comprend pas les services publics, les frais immobiliers ou les services de l’immeuble.
- Espace en excellent état
- Ventilation et chauffage centraux
- Toilettes privées
- Hauts plafonds
- Plafond apparent
- Comprend 74 m² d’espace de bureau dédié
- 1 accès plain-pied
- Aire de réception
- Entreposage sécurisé
- CVC disponible en-dehors des heures ouvrables
- Espace d’angle
| Espace | Surface | Durée | Loyer | Type de bien | État | Disponible |
| 1er étage – 413 | 137 m² | 3-8 Ans | 119,19 € /m²/an 9,93 € /m²/mois 16 311 € /an 1 359 € /mois | Local d’activités | Construction achevée | 01/01/2026 |
1er étage – 413
| Surface |
| 137 m² |
| Durée |
| 3-8 Ans |
| Loyer |
| 119,19 € /m²/an 9,93 € /m²/mois 16 311 € /an 1 359 € /mois |
| Type de bien |
| Local d’activités |
| État |
| Construction achevée |
| Disponible |
| 01/01/2026 |
1er étage – 413
| Surface | 137 m² |
| Durée | 3-8 Ans |
| Loyer | 119,19 € /m²/an |
| Type de bien | Local d’activités |
| État | Construction achevée |
| Disponible | 01/01/2026 |
For Lease – Modern Industrial Small Bay with Quasi-Retail Showroom 1,473 sq ft - IC zoning. We are pleased to present an exceptional leasing opportunity at Phillips Court, Unit 413 — 1,473 sq ft a modern industrial small bay featuring a well-appointed quasi-retail showroom. This unit is ideally suited for a wide range of businesses seeking flexible, functional space in the highly sought-after Chinook trade area, with Industrial-Commercial zoning. Availability: Move-in ready January 1, 2025. Premises Details: Total Area: 1,473 SF • Industrial Workshop: approx. 700 SF • Quasi-Retail Showroom / Office: approx. 800 SF Key Features: • Attractive showroom layout with open-concept quasi-retail area • Kitchenette and private washroom • Climate-controlled showroom space • (1) 8’ x 10’ drive-in loading door • Clear ceiling height: 16 ft (industrial & showroom areas) • Free on-site surface parking • Excellent connectivity to major transportation corridors including Blackfoot Trail, Glenmore Trail, and Macleod Trail Lease Details: • Base Rent: $18.00/SF • Additional Rent (2025 budget): $7.72/SF For further information or to arrange a tour, please contact us.
- Le loyer ne comprend pas les services publics, les frais immobiliers ou les services de l’immeuble.
- Comprend 74 m² d’espace de bureau dédié
- Espace en excellent état
- 1 accès plain-pied
- Ventilation et chauffage centraux
- Aire de réception
- Toilettes privées
- Entreposage sécurisé
- Hauts plafonds
- CVC disponible en-dehors des heures ouvrables
- Plafond apparent
- Espace d’angle
APERÇU DU BIEN
PHILLIPS COURT – Having been built in 1969, Phillips Court is one of the longest-held assets in the PBA portfolio catering to small bay industrial users who wish to be centrally located and in close proximity to major interchanges including Glenmore, Blackfoot, and Macleod Trail. Units range in size from approximately 1,500 to 2,800 square feet with a combination of drive-in and dock doors. The unique pie-shaped lot has a stepped courtyard that creates a great environment for tenants to connect and interact with neighbours.
INFORMATIONS SUR L’IMMEUBLE
OCCUPANTS
- ÉTAGE
- NOM DE L’OCCUPANT
- SECTEUR D’ACTIVITÉ
- 1er
- Calgary Custom Closets LTD
- Construction
- 1er
- Mpn Electrical Ltd
- Construction
- 1er
- Retro Mechanical Inc
- Construction
Présenté par

401-413 Forge Rd SE
Hum, une erreur s’est produite lors de l’envoi de votre message. Veuillez réessayer.
Merci ! Votre message a été envoyé.






