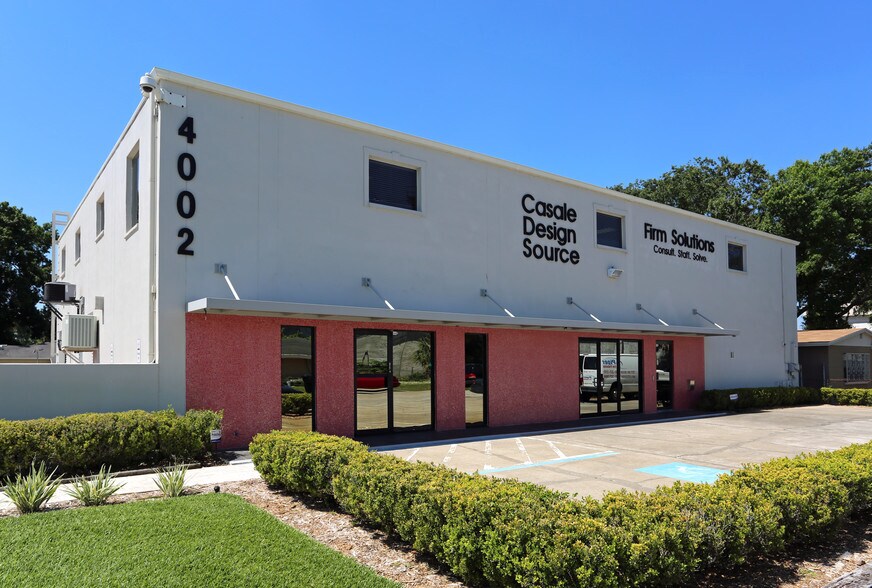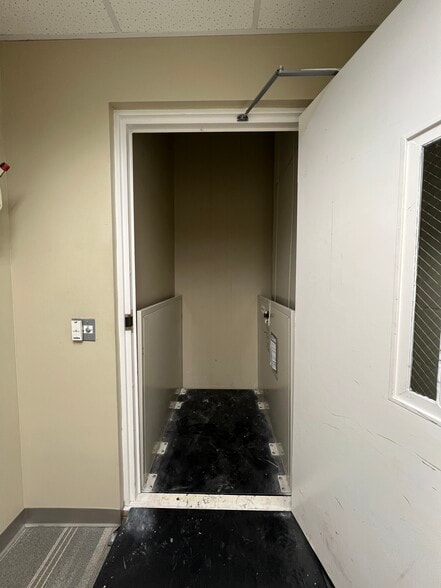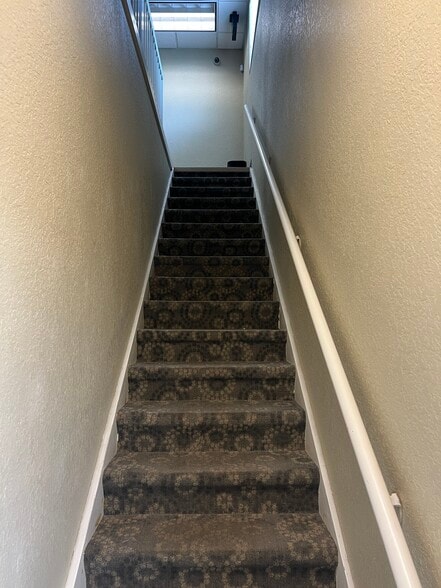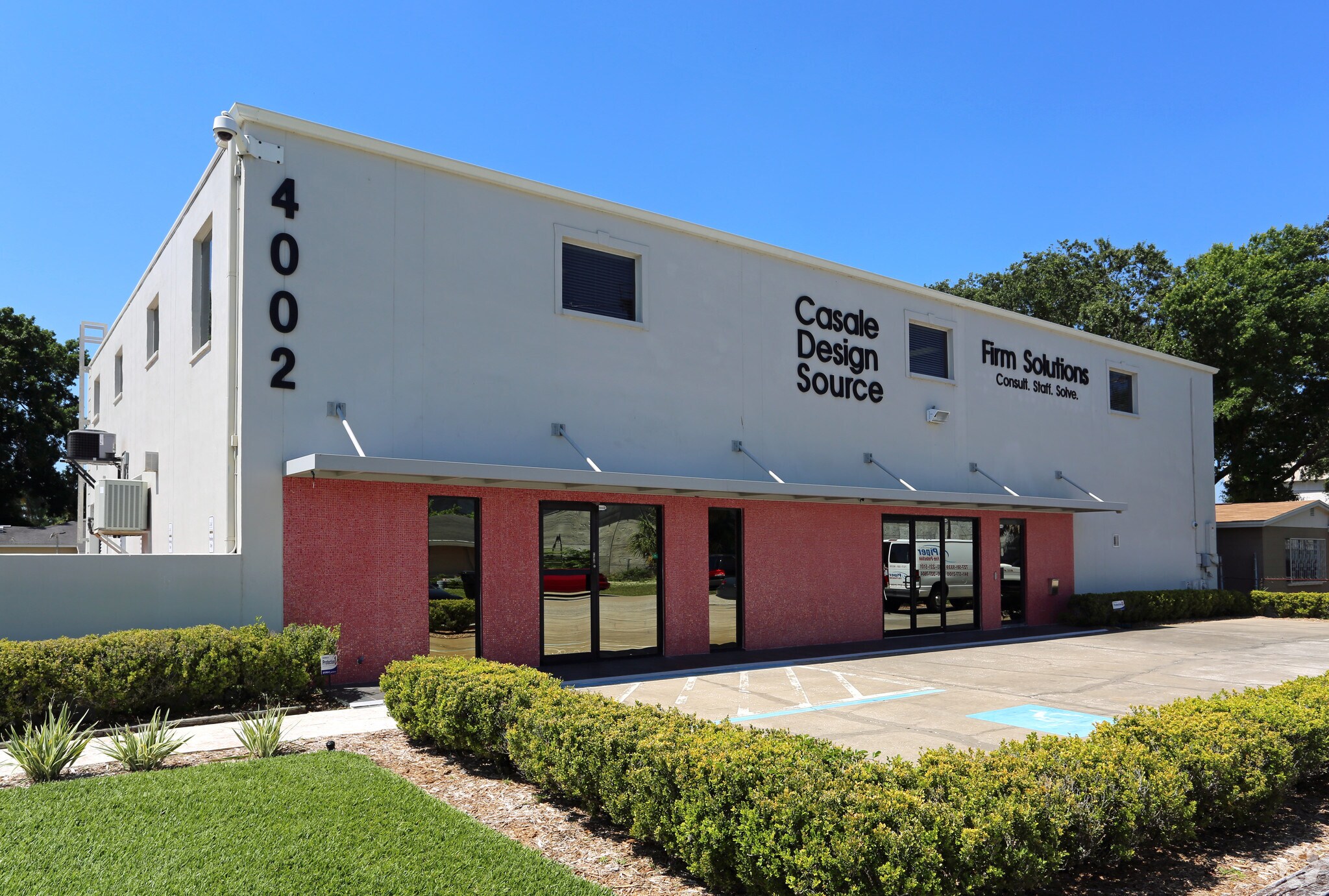Votre e-mail a été envoyé.
Certaines informations ont été traduites automatiquement.
INFORMATIONS PRINCIPALES
- Free Rent
- Move-In Ready
- Flexible Lease Terms
- Heart of Midtown Tampa
CARACTÉRISTIQUES
TOUS LES ESPACE DISPONIBLES(1)
Afficher les loyers en
- ESPACE
- SURFACE
- DURÉE
- LOYER
- TYPE DE BIEN
- ÉTAT
- DISPONIBLE
Beautifully Renovated Second-Floor Office Space with Private Access & Natural Light Step into a turnkey, second-floor office suite that blends functionality with modern style. Recently renovated and filled with natural light, this space offers a flexible layout ideal for a variety of professional uses. Key features include: Private entrance with both interior stairwell and elevator access Multiple private offices and large open work areas Conference rooms for team meetings or client presentations Kitchen/breakroom and multiple restrooms for tenant convenience Thoughtful design with abundant natural light throughout Fresh finishes and updated systems — move-in ready condition This space is perfect for businesses looking for a professional and efficient footprint in a clean, well-maintained building.
- Le loyer ne comprend pas les services publics, les frais immobiliers ou les services de l’immeuble.
- Convient pour 12 à 39 personnes
- Salles de conférence
- Climatisation centrale
- Lumière naturelle
- Open space
- Entièrement aménagé comme Bureau standard
- Bureaux cloisonnés
- Plug & Play
- Plafond apparent
- CVC disponible en-dehors des heures ouvrables
- Accessible fauteuils roulants
| Espace | Surface | Durée | Loyer | Type de bien | État | Disponible |
| 2e étage, bureau 200 | 446 m² | 3-5 Ans | 165,97 € /m²/an 13,83 € /m²/mois 74 011 € /an 6 168 € /mois | Bureau | Construction achevée | Maintenant |
2e étage, bureau 200
| Surface |
| 446 m² |
| Durée |
| 3-5 Ans |
| Loyer |
| 165,97 € /m²/an 13,83 € /m²/mois 74 011 € /an 6 168 € /mois |
| Type de bien |
| Bureau |
| État |
| Construction achevée |
| Disponible |
| Maintenant |
2e étage, bureau 200
| Surface | 446 m² |
| Durée | 3-5 Ans |
| Loyer | 165,97 € /m²/an |
| Type de bien | Bureau |
| État | Construction achevée |
| Disponible | Maintenant |
Beautifully Renovated Second-Floor Office Space with Private Access & Natural Light Step into a turnkey, second-floor office suite that blends functionality with modern style. Recently renovated and filled with natural light, this space offers a flexible layout ideal for a variety of professional uses. Key features include: Private entrance with both interior stairwell and elevator access Multiple private offices and large open work areas Conference rooms for team meetings or client presentations Kitchen/breakroom and multiple restrooms for tenant convenience Thoughtful design with abundant natural light throughout Fresh finishes and updated systems — move-in ready condition This space is perfect for businesses looking for a professional and efficient footprint in a clean, well-maintained building.
- Le loyer ne comprend pas les services publics, les frais immobiliers ou les services de l’immeuble.
- Entièrement aménagé comme Bureau standard
- Convient pour 12 à 39 personnes
- Bureaux cloisonnés
- Salles de conférence
- Plug & Play
- Climatisation centrale
- Plafond apparent
- Lumière naturelle
- CVC disponible en-dehors des heures ouvrables
- Open space
- Accessible fauteuils roulants
APERÇU DU BIEN
Ce magnifique immeuble de bureaux récemment rénové est situé au cœur du dynamique quartier de Midtown à Tampa, entouré d'une variété croissante de boutiques, de restaurants et de nouveaux développements. Niché juste à côté de Dale Mabry Highway, le bâtiment offre un accès facile tout en conservant une atmosphère discrète et privée. La suite du deuxième étage, baignée de lumière naturelle, a été soigneusement rénovée avec des finitions modernes et épurées, offrant une ambiance contemporaine et accueillante. À l'intérieur, vous découvrirez un mélange harmonieux de grands espaces de travail ouverts, de bureaux privés, de salles de conférence et d'une cuisine entièrement équipée — tout a été pensé pour créer un environnement de travail à la fois productif et confortable. Un ascenseur est à disposition pour plus de commodité, ainsi qu'un escalier intérieur et une entrée dédiée pour une sensation de confidentialité accrue. La suite comprend également plusieurs sanitaires, de nombreux espaces de rangement et des fenêtres bien positionnées qui apportent luminosité et fonctionnalité à l'ensemble. L'immeuble, qui bénéficie d'une excellente visibilité depuis la rue, est implanté sur un terrain bien entretenu avec un parking sur place. C'est un espace qui impressionne les clients tout en offrant un cadre de travail agréable pour votre équipe. Que vous soyez une agence créative, un groupe de services professionnels ou une entreprise d'un autre secteur, cet espace est idéal pour mettre en valeur votre activité.
FAITS SUR L’INSTALLATION ENTREPÔT
OCCUPANTS
- ÉTAGE
- NOM DE L’OCCUPANT
- SECTEUR D’ACTIVITÉ
- 1er
- Casale Design Source Inc
- Grossiste
Présenté par

4002 W State St
Hum, une erreur s’est produite lors de l’envoi de votre message. Veuillez réessayer.
Merci ! Votre message a été envoyé.







