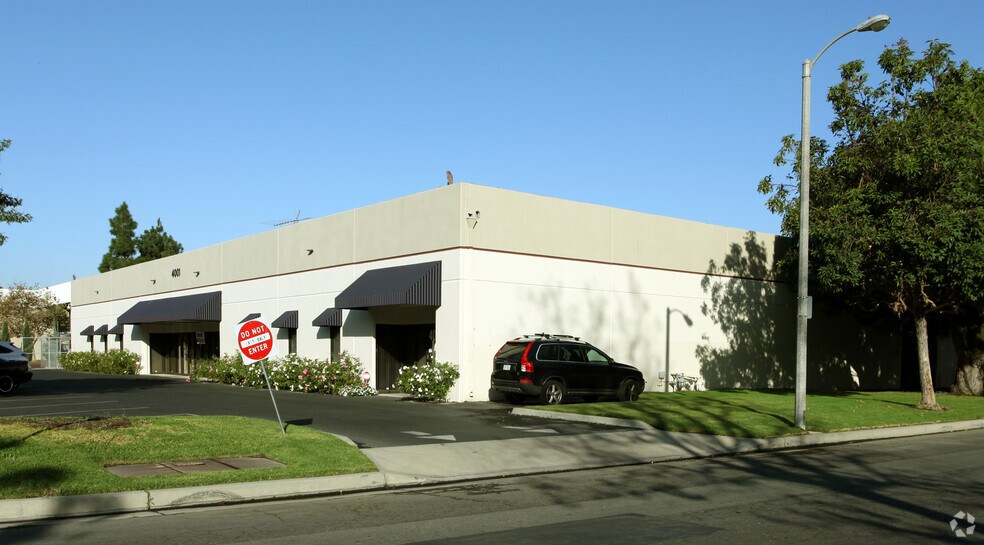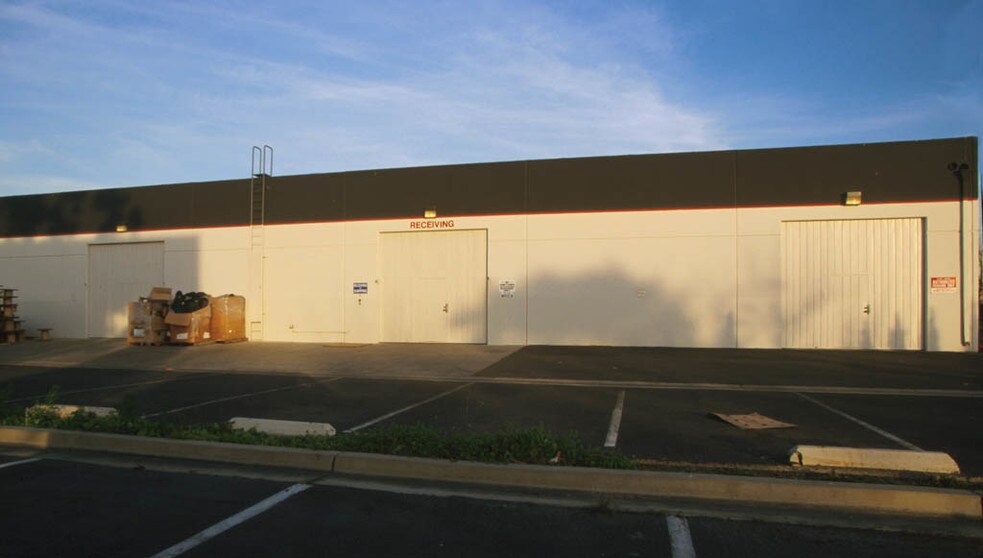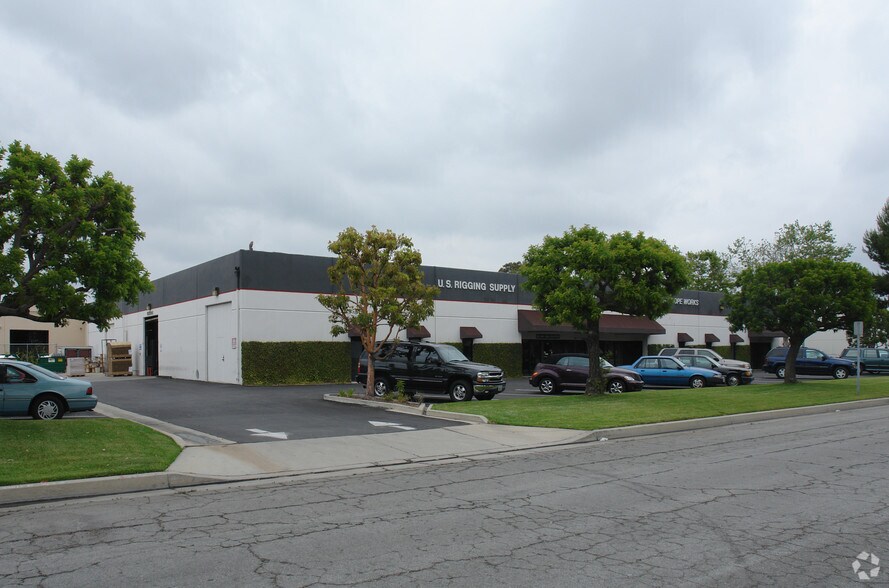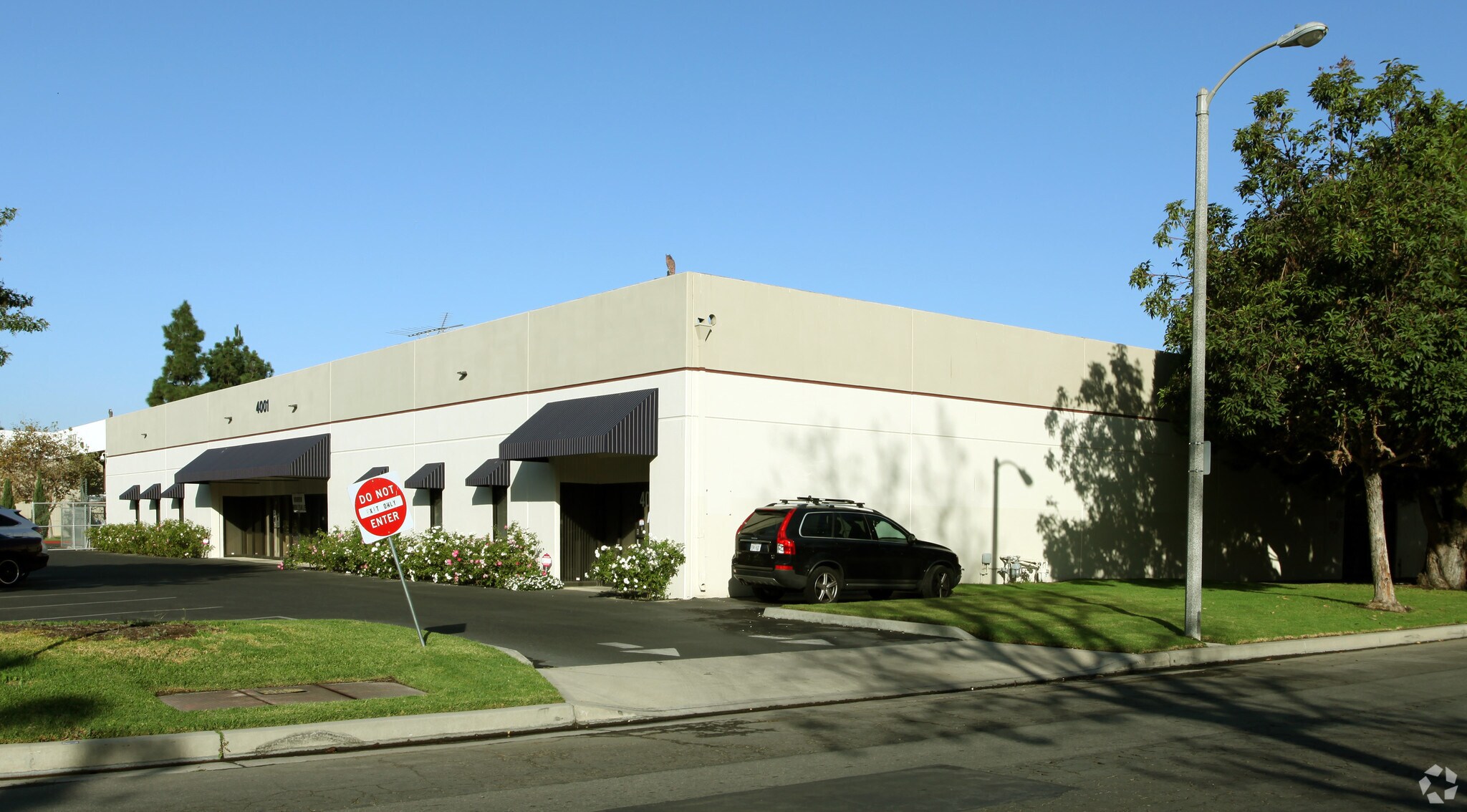Connectez-vous/S’inscrire
Votre e-mail a été envoyé.
4001 W Carriage Dr Industriel/Logistique 1 754 m² À vendre Santa Ana, CA 92704 5 871 989 € (3 347,93 €/m²)



Certaines informations ont été traduites automatiquement.
INFORMATIONS PRINCIPALES SUR L'INVESTISSEMENT
- Corner, 100% HVAC, Divisible Building
- Two Power Panels Total 5,000 Amps (Confirmed) - One Existing 1,000 Amp (110/208 Volts) - One Partially Completed 4,000 Amp (277/480 Volts)
- Fenced Yard Area
- Extensive Cannabis Improvements » Previously Approved for Cannabis Cultivation
RÉSUMÉ ANALYTIQUE
Located in the prestigious Clauset Park within South Coast Metro, this highly functional industrial asset offers a rare combination of infrastructure, location, and cannabis-ready improvements. Positioned on a prominent corner parcel, the building is fully divisible and features 100% HVAC coverage, making it ideal for a range of industrial or specialized uses.
Tenants benefit from seamless access to the 405 Freeway and proximity to major transportation hubs including John Wayne Airport, Long Beach Airport, Los Angeles International Airport, and the Port of Long Beach. The site’s central location within Orange County’s thriving business corridor ensures connectivity to key markets and labor pools.
The building boasts ±18-foot warehouse clearance, four ground-level loading doors, and a fully fenced yard area for secure operations. Fire sprinklers are installed throughout, and the property is equipped with two power panels totaling 5,000 amps—one existing 1,000 amp panel (110/208 volts) and one partially completed 4,000 amp panel (277/480 volts)—providing robust electrical capacity for high-demand users.
Extensive cannabis-related improvements are already in place, and the site has previously been approved for cannabis cultivation, offering a turnkey opportunity for operators in this sector. Whether for logistics, manufacturing, or specialized production, this facility delivers unmatched utility in a prime South Coast Metro location.
Tenants benefit from seamless access to the 405 Freeway and proximity to major transportation hubs including John Wayne Airport, Long Beach Airport, Los Angeles International Airport, and the Port of Long Beach. The site’s central location within Orange County’s thriving business corridor ensures connectivity to key markets and labor pools.
The building boasts ±18-foot warehouse clearance, four ground-level loading doors, and a fully fenced yard area for secure operations. Fire sprinklers are installed throughout, and the property is equipped with two power panels totaling 5,000 amps—one existing 1,000 amp panel (110/208 volts) and one partially completed 4,000 amp panel (277/480 volts)—providing robust electrical capacity for high-demand users.
Extensive cannabis-related improvements are already in place, and the site has previously been approved for cannabis cultivation, offering a turnkey opportunity for operators in this sector. Whether for logistics, manufacturing, or specialized production, this facility delivers unmatched utility in a prime South Coast Metro location.
INFORMATIONS SUR L’IMMEUBLE
| Prix | 5 871 989 € | Surface utile brute | 1 754 m² |
| Prix par m² | 3 347,93 € | Nb d’étages | 1 |
| Type de vente | Propriétaire occupant | Année de construction | 1978 |
| Type de bien | Industriel/Logistique | Occupation | Mono |
| Sous-type de bien | Manufacture | Ratio de stationnement | 0,19/1 000 m² |
| Classe d’immeuble | B | Hauteur libre du plafond | 4,88 m |
| Surface du lot | 0,37 ha | Nb d’accès plain-pied/portes niveau du sol | 4 |
| Zonage | M-1 - Light Industrial Zoning | ||
| Prix | 5 871 989 € |
| Prix par m² | 3 347,93 € |
| Type de vente | Propriétaire occupant |
| Type de bien | Industriel/Logistique |
| Sous-type de bien | Manufacture |
| Classe d’immeuble | B |
| Surface du lot | 0,37 ha |
| Surface utile brute | 1 754 m² |
| Nb d’étages | 1 |
| Année de construction | 1978 |
| Occupation | Mono |
| Ratio de stationnement | 0,19/1 000 m² |
| Hauteur libre du plafond | 4,88 m |
| Nb d’accès plain-pied/portes niveau du sol | 4 |
| Zonage | M-1 - Light Industrial Zoning |
CARACTÉRISTIQUES
- Terrain clôturé
1 1
TAXES FONCIÈRES
| Numéro de parcelle | 415-026-02 | Évaluation des aménagements | 472 150 € |
| Évaluation du terrain | 2 302 287 € | Évaluation totale | 2 774 437 € |
TAXES FONCIÈRES
Numéro de parcelle
415-026-02
Évaluation du terrain
2 302 287 €
Évaluation des aménagements
472 150 €
Évaluation totale
2 774 437 €
1 sur 11
VIDÉOS
VISITE EXTÉRIEURE 3D MATTERPORT
VISITE 3D
PHOTOS
STREET VIEW
RUE
CARTE
1 sur 1
Présenté par

4001 W Carriage Dr
Vous êtes déjà membre ? Connectez-vous
Hum, une erreur s’est produite lors de l’envoi de votre message. Veuillez réessayer.
Merci ! Votre message a été envoyé.



