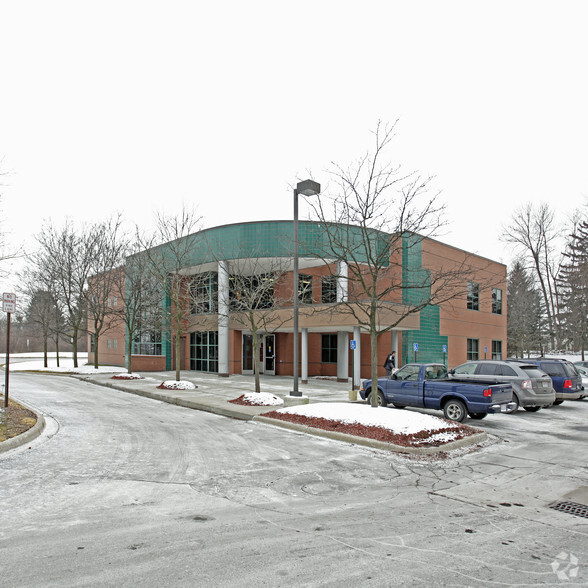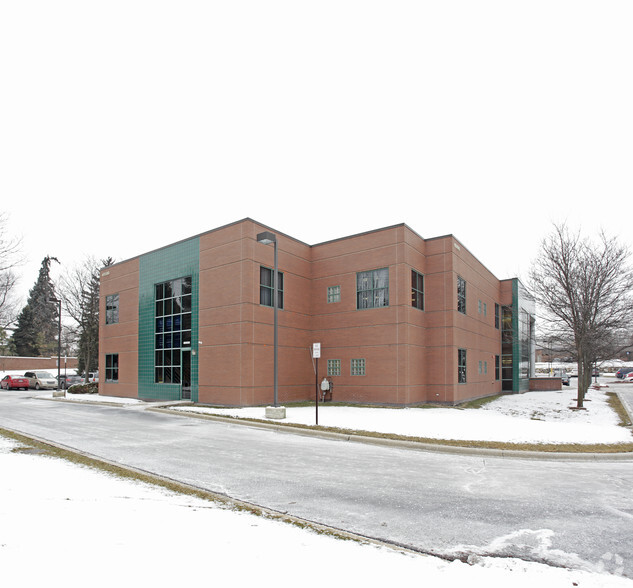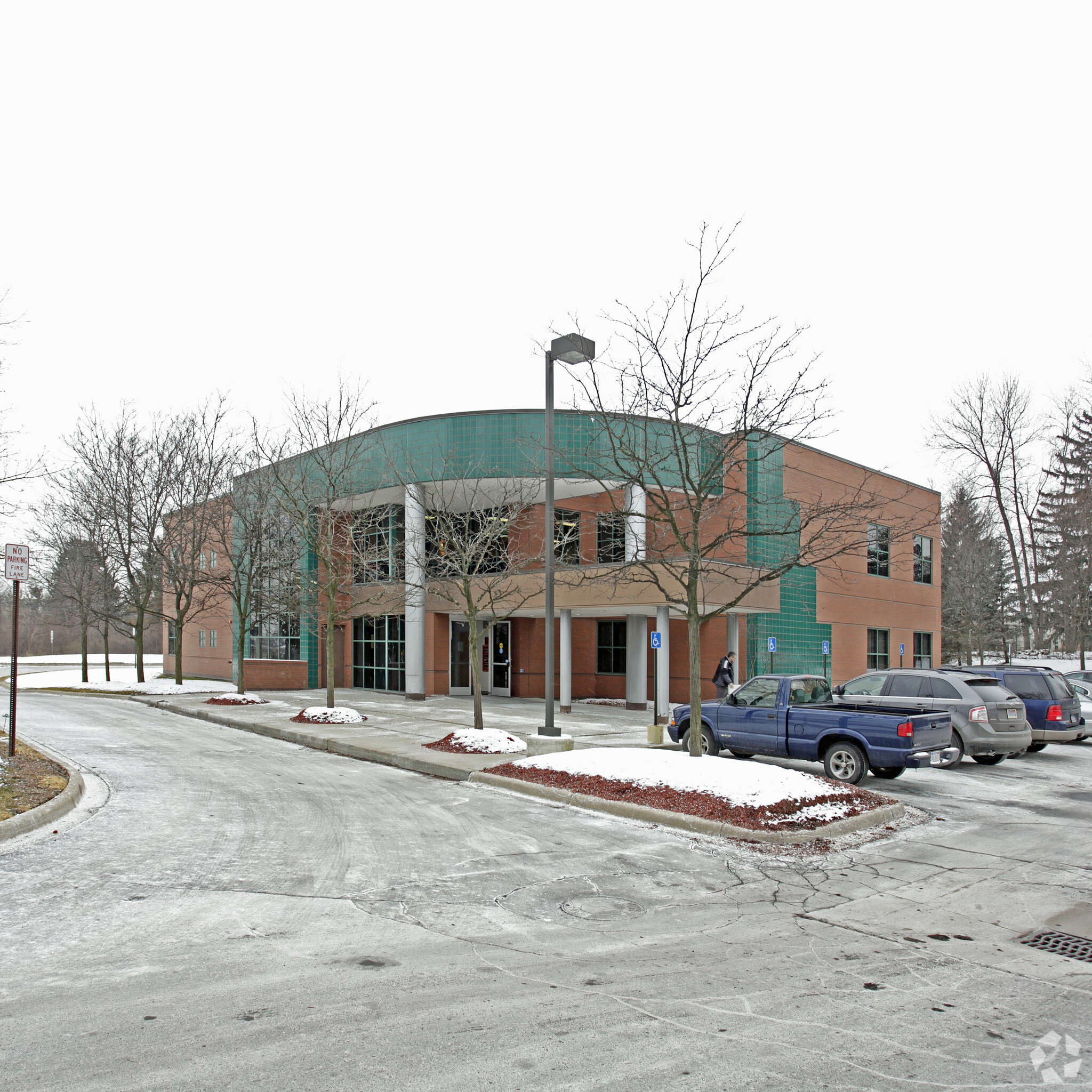Votre e-mail a été envoyé.
Certaines informations ont été traduites automatiquement.
TOUS LES ESPACES DISPONIBLES(3)
Afficher les loyers en
- ESPACE
- SURFACE
- DURÉE
- LOYER
- TYPE DE BIEN
- ÉTAT
- DISPONIBLE
Great medical office opportunity. OSC zoning allows for a variety of uses including retail, medical office, daycare, financial institutions, and fitness.
- Partiellement aménagé comme Cabinet médical standard
- Ample parking
- Plan d’étage avec bureaux fermés
Great medical office opportunity. OSC zoning allows for a variety of uses including retail, medical office, daycare, financial institutions, and fitness.
- Partiellement aménagé comme Cabinet médical standard
- Peut être associé à un ou plusieurs espaces supplémentaires pour obtenir jusqu’à 1 681 m² d’espace adjacent.
- À proximité de grands détaillants.
- Plan d’étage avec bureaux fermés
- Proche des principaux axes routiers.
Great medical office opportunity. OSC zoning allows for a variety of uses including retail, medical office, daycare, financial institutions, and fitness.
- Partiellement aménagé comme Cabinet médical standard
- Peut être associé à un ou plusieurs espaces supplémentaires pour obtenir jusqu’à 1 681 m² d’espace adjacent.
- Plan d’étage avec bureaux fermés
- Ample parking
| Espace | Surface | Durée | Loyer | Type de bien | État | Disponible |
| Niveau inférieur | 283 m² | 2-5 Ans | Sur demande Sur demande Sur demande Sur demande | Bureaux/Médical | Construction partielle | Maintenant |
| 1er étage | 845 m² | 2-5 Ans | Sur demande Sur demande Sur demande Sur demande | Bureaux/Médical | Construction partielle | Maintenant |
| 2e étage | 837 m² | 2-10 Ans | Sur demande Sur demande Sur demande Sur demande | Bureaux/Médical | Construction partielle | Maintenant |
Niveau inférieur
| Surface |
| 283 m² |
| Durée |
| 2-5 Ans |
| Loyer |
| Sur demande Sur demande Sur demande Sur demande |
| Type de bien |
| Bureaux/Médical |
| État |
| Construction partielle |
| Disponible |
| Maintenant |
1er étage
| Surface |
| 845 m² |
| Durée |
| 2-5 Ans |
| Loyer |
| Sur demande Sur demande Sur demande Sur demande |
| Type de bien |
| Bureaux/Médical |
| État |
| Construction partielle |
| Disponible |
| Maintenant |
2e étage
| Surface |
| 837 m² |
| Durée |
| 2-10 Ans |
| Loyer |
| Sur demande Sur demande Sur demande Sur demande |
| Type de bien |
| Bureaux/Médical |
| État |
| Construction partielle |
| Disponible |
| Maintenant |
Niveau inférieur
| Surface | 283 m² |
| Durée | 2-5 Ans |
| Loyer | Sur demande |
| Type de bien | Bureaux/Médical |
| État | Construction partielle |
| Disponible | Maintenant |
Great medical office opportunity. OSC zoning allows for a variety of uses including retail, medical office, daycare, financial institutions, and fitness.
- Partiellement aménagé comme Cabinet médical standard
- Plan d’étage avec bureaux fermés
- Ample parking
1er étage
| Surface | 845 m² |
| Durée | 2-5 Ans |
| Loyer | Sur demande |
| Type de bien | Bureaux/Médical |
| État | Construction partielle |
| Disponible | Maintenant |
Great medical office opportunity. OSC zoning allows for a variety of uses including retail, medical office, daycare, financial institutions, and fitness.
- Partiellement aménagé comme Cabinet médical standard
- Plan d’étage avec bureaux fermés
- Peut être associé à un ou plusieurs espaces supplémentaires pour obtenir jusqu’à 1 681 m² d’espace adjacent.
- Proche des principaux axes routiers.
- À proximité de grands détaillants.
2e étage
| Surface | 837 m² |
| Durée | 2-10 Ans |
| Loyer | Sur demande |
| Type de bien | Bureaux/Médical |
| État | Construction partielle |
| Disponible | Maintenant |
Great medical office opportunity. OSC zoning allows for a variety of uses including retail, medical office, daycare, financial institutions, and fitness.
- Partiellement aménagé comme Cabinet médical standard
- Plan d’étage avec bureaux fermés
- Peut être associé à un ou plusieurs espaces supplémentaires pour obtenir jusqu’à 1 681 m² d’espace adjacent.
- Ample parking
CARACTÉRISTIQUES
- Signalisation
INFORMATIONS SUR L’IMMEUBLE
Présenté par

40000 Eight Mile Rd
Hum, une erreur s’est produite lors de l’envoi de votre message. Veuillez réessayer.
Merci ! Votre message a été envoyé.











