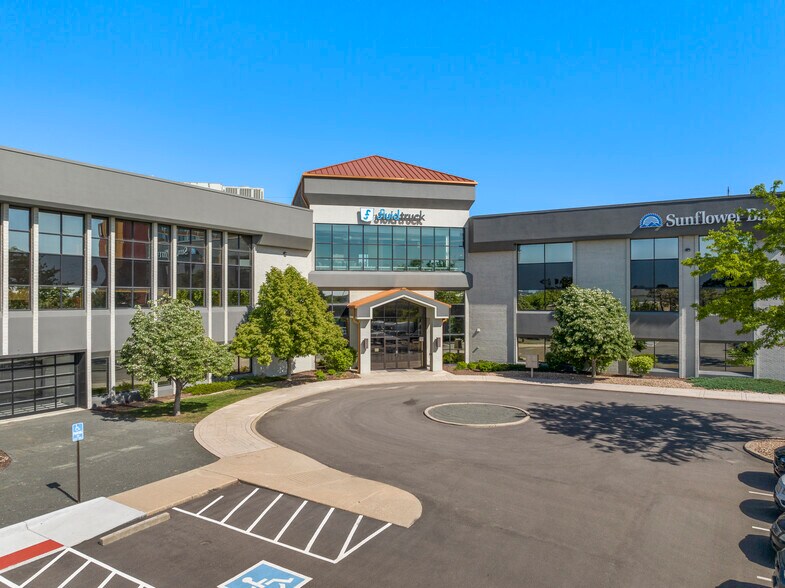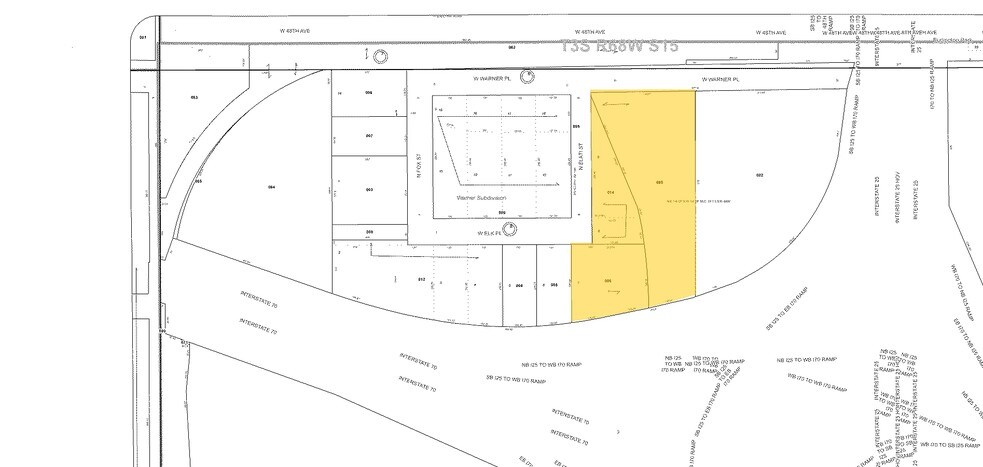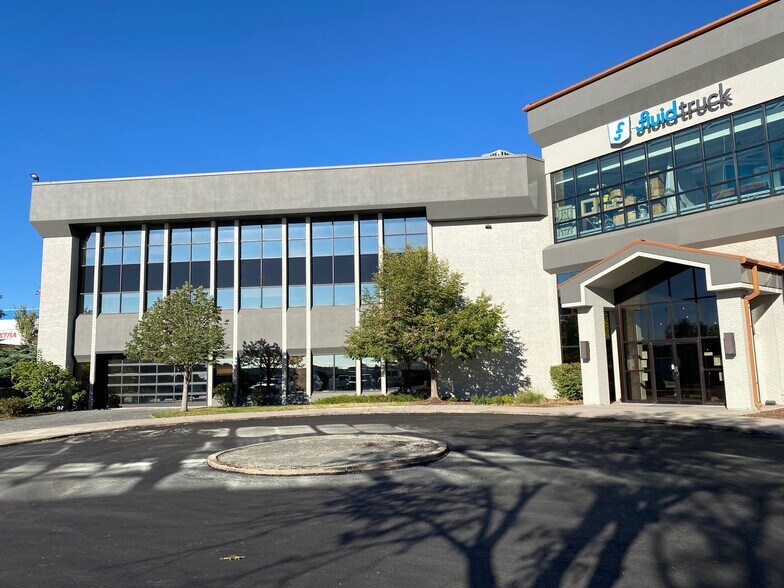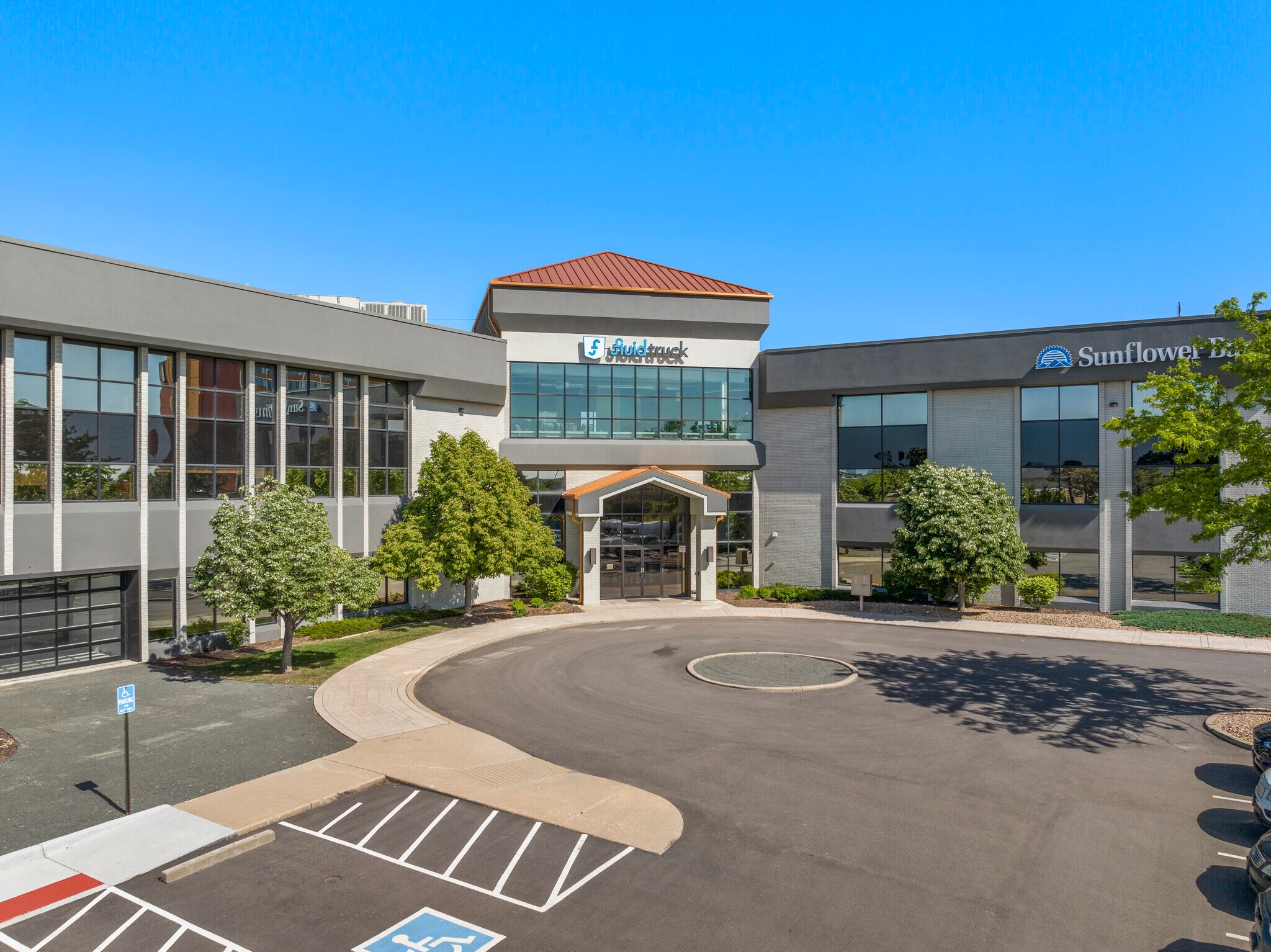Votre e-mail a été envoyé.
Certaines informations ont été traduites automatiquement.
INFORMATIONS PRINCIPALES
- State-of-the-Art Gym with New Locker Rooms and showers!
- Fully sprinklered
TOUS LES ESPACES DISPONIBLES(5)
Afficher les loyers en
- ESPACE
- SURFACE
- DURÉE
- LOYER
- TYPE DE BIEN
- ÉTAT
- DISPONIBLE
Fully sprinklered warehouse space with dock-high loading and drive in loading available Great for flex, warehouse, assembly, religious meetings, event space and more! Mostly open floor plans available with 7'11" to 10' clear ceiling height Lease rate includes utilities Full modern workout facility on site with locker rooms and shower facilities Located at the NW corner of I-25 and I-70
- Le loyer comprend les services publics, les services de l’immeuble et les frais immobiliers.
- 1 accès plain-pied
- Peut être associé à un ou plusieurs espaces supplémentaires pour obtenir jusqu’à 2 036 m² d’espace adjacent.
Fully sprinklered warehouse space with dock-high loading and drive in loading available Great for flex, warehouse, assembly, religious meetings, event space and more! Mostly open floor plans available with 7'11" to 10' clear ceiling height Lease rate includes utilities Full modern workout facility on site with locker rooms and shower facilities Located at the NW corner of I-25 and I-70
- Le loyer comprend les services publics, les services de l’immeuble et les frais immobiliers.
- 2 accès plain-pied
- Peut être associé à un ou plusieurs espaces supplémentaires pour obtenir jusqu’à 2 036 m² d’espace adjacent.
Formerly home to a Village Inn corporate training restaurant and most recently operating as a ghost kitchen, this space features a fully equipped commercial kitchen with all FF&E in place for the next tenant’s use. Highlights include a 30-foot hood system, multiple reach-in coolers and freezers, walk-in coolers and freezers, a dedicated dumpster, and a grease trap enclosure conveniently located adjacent to the kitchen. The property also offers abundant surface parking and prominent building signage opportunities. Additional 4,579 SF of storage space included at no charge.
- Le loyer ne comprend pas les services publics, les frais immobiliers ou les services de l’immeuble.
- Convient pour 13 à 41 personnes
- ALL the equipment in place available for tenant
- COMMISSARY KITCHEN
- Entièrement aménagé comme un espace de restaurant ou café
- Fully functioning kitchen space
- PERFECT FOR CATERING OPERATION
- GHOST KITCHEN
$4,065,790 in building improvements since 2019 Updates Include: HVAC repair or replacement, landscaping enhancements, exterior finishes and signage, parking lot repairs. Installation of a new fire line safety system, roof repairs and upgrades, elevator repairs, ADA accessibility improvements, and the implementation of a state-of-the-art AI security system with on-site personnel. Divisible Suites 5,000 SF to 30,338 SF Flexible Lease Terms Asking $12-14/sf NNNN
- Le loyer ne comprend pas les services publics, les frais immobiliers ou les services de l’immeuble.
- Convient pour 13 à 136 personnes
- Entièrement aménagé comme Bureau standard
$4,065,790 in building improvements since 2019 Updates Include: HVAC repair or replacement, landscaping enhancements, exterior finishes and signage, parking lot repairs. Installation of a new fire line safety system, roof repairs and upgrades, elevator repairs, ADA accessibility improvements, and the implementation of a state-of-the-art AI security system with on-site personnel. Building Signage Available State-of-the-Art Gym with New Locker Room TI Available and Negotiable Divisible Suites 5,000 SF to 30,338 SF Flexible Lease Terms Building Signage Available State-of-the-Art Gym with New Locker Rooms
- Le loyer ne comprend pas les services publics, les frais immobiliers ou les services de l’immeuble.
- Convient pour 13 à 243 personnes
- Entièrement aménagé comme Bureau standard
| Espace | Surface | Durée | Loyer | Type de bien | État | Disponible |
| 1er étage – 105 | 983 m² | Négociable | 145,63 € /m²/an 12,14 € /m²/mois 143 167 € /an 11 931 € /mois | Local d’activités | Construction achevée | Maintenant |
| 1er étage – 125 | 1 053 m² | Négociable | 145,63 € /m²/an 12,14 € /m²/mois 153 327 € /an 12 777 € /mois | Local d’activités | Construction achevée | Maintenant |
| 1er étage, bureau 150 | 418 – 557 m² | Négociable | 142,14 € /m²/an 11,85 € /m²/mois 79 233 € /an 6 603 € /mois | Local commercial | Construction achevée | Maintenant |
| 2e étage, bureau 250 | 465 – 1 575 m² | Négociable | 110,05 € /m²/an 9,17 € /m²/mois 173 291 € /an 14 441 € /mois | Bureau | Construction achevée | Maintenant |
| 3e étage, bureau 300 | 465 – 2 818 m² | Négociable | 129,49 € /m²/an 10,79 € /m²/mois 364 961 € /an 30 413 € /mois | Bureau | Construction achevée | Maintenant |
1er étage – 105
| Surface |
| 983 m² |
| Durée |
| Négociable |
| Loyer |
| 145,63 € /m²/an 12,14 € /m²/mois 143 167 € /an 11 931 € /mois |
| Type de bien |
| Local d’activités |
| État |
| Construction achevée |
| Disponible |
| Maintenant |
1er étage – 125
| Surface |
| 1 053 m² |
| Durée |
| Négociable |
| Loyer |
| 145,63 € /m²/an 12,14 € /m²/mois 153 327 € /an 12 777 € /mois |
| Type de bien |
| Local d’activités |
| État |
| Construction achevée |
| Disponible |
| Maintenant |
1er étage, bureau 150
| Surface |
| 418 – 557 m² |
| Durée |
| Négociable |
| Loyer |
| 142,14 € /m²/an 11,85 € /m²/mois 79 233 € /an 6 603 € /mois |
| Type de bien |
| Local commercial |
| État |
| Construction achevée |
| Disponible |
| Maintenant |
2e étage, bureau 250
| Surface |
| 465 – 1 575 m² |
| Durée |
| Négociable |
| Loyer |
| 110,05 € /m²/an 9,17 € /m²/mois 173 291 € /an 14 441 € /mois |
| Type de bien |
| Bureau |
| État |
| Construction achevée |
| Disponible |
| Maintenant |
3e étage, bureau 300
| Surface |
| 465 – 2 818 m² |
| Durée |
| Négociable |
| Loyer |
| 129,49 € /m²/an 10,79 € /m²/mois 364 961 € /an 30 413 € /mois |
| Type de bien |
| Bureau |
| État |
| Construction achevée |
| Disponible |
| Maintenant |
1er étage – 105
| Surface | 983 m² |
| Durée | Négociable |
| Loyer | 145,63 € /m²/an |
| Type de bien | Local d’activités |
| État | Construction achevée |
| Disponible | Maintenant |
Fully sprinklered warehouse space with dock-high loading and drive in loading available Great for flex, warehouse, assembly, religious meetings, event space and more! Mostly open floor plans available with 7'11" to 10' clear ceiling height Lease rate includes utilities Full modern workout facility on site with locker rooms and shower facilities Located at the NW corner of I-25 and I-70
- Le loyer comprend les services publics, les services de l’immeuble et les frais immobiliers.
- Peut être associé à un ou plusieurs espaces supplémentaires pour obtenir jusqu’à 2 036 m² d’espace adjacent.
- 1 accès plain-pied
1er étage – 125
| Surface | 1 053 m² |
| Durée | Négociable |
| Loyer | 145,63 € /m²/an |
| Type de bien | Local d’activités |
| État | Construction achevée |
| Disponible | Maintenant |
Fully sprinklered warehouse space with dock-high loading and drive in loading available Great for flex, warehouse, assembly, religious meetings, event space and more! Mostly open floor plans available with 7'11" to 10' clear ceiling height Lease rate includes utilities Full modern workout facility on site with locker rooms and shower facilities Located at the NW corner of I-25 and I-70
- Le loyer comprend les services publics, les services de l’immeuble et les frais immobiliers.
- Peut être associé à un ou plusieurs espaces supplémentaires pour obtenir jusqu’à 2 036 m² d’espace adjacent.
- 2 accès plain-pied
1er étage, bureau 150
| Surface | 418 – 557 m² |
| Durée | Négociable |
| Loyer | 142,14 € /m²/an |
| Type de bien | Local commercial |
| État | Construction achevée |
| Disponible | Maintenant |
Formerly home to a Village Inn corporate training restaurant and most recently operating as a ghost kitchen, this space features a fully equipped commercial kitchen with all FF&E in place for the next tenant’s use. Highlights include a 30-foot hood system, multiple reach-in coolers and freezers, walk-in coolers and freezers, a dedicated dumpster, and a grease trap enclosure conveniently located adjacent to the kitchen. The property also offers abundant surface parking and prominent building signage opportunities. Additional 4,579 SF of storage space included at no charge.
- Le loyer ne comprend pas les services publics, les frais immobiliers ou les services de l’immeuble.
- Entièrement aménagé comme un espace de restaurant ou café
- Convient pour 13 à 41 personnes
- Fully functioning kitchen space
- ALL the equipment in place available for tenant
- PERFECT FOR CATERING OPERATION
- COMMISSARY KITCHEN
- GHOST KITCHEN
2e étage, bureau 250
| Surface | 465 – 1 575 m² |
| Durée | Négociable |
| Loyer | 110,05 € /m²/an |
| Type de bien | Bureau |
| État | Construction achevée |
| Disponible | Maintenant |
$4,065,790 in building improvements since 2019 Updates Include: HVAC repair or replacement, landscaping enhancements, exterior finishes and signage, parking lot repairs. Installation of a new fire line safety system, roof repairs and upgrades, elevator repairs, ADA accessibility improvements, and the implementation of a state-of-the-art AI security system with on-site personnel. Divisible Suites 5,000 SF to 30,338 SF Flexible Lease Terms Asking $12-14/sf NNNN
- Le loyer ne comprend pas les services publics, les frais immobiliers ou les services de l’immeuble.
- Entièrement aménagé comme Bureau standard
- Convient pour 13 à 136 personnes
3e étage, bureau 300
| Surface | 465 – 2 818 m² |
| Durée | Négociable |
| Loyer | 129,49 € /m²/an |
| Type de bien | Bureau |
| État | Construction achevée |
| Disponible | Maintenant |
$4,065,790 in building improvements since 2019 Updates Include: HVAC repair or replacement, landscaping enhancements, exterior finishes and signage, parking lot repairs. Installation of a new fire line safety system, roof repairs and upgrades, elevator repairs, ADA accessibility improvements, and the implementation of a state-of-the-art AI security system with on-site personnel. Building Signage Available State-of-the-Art Gym with New Locker Room TI Available and Negotiable Divisible Suites 5,000 SF to 30,338 SF Flexible Lease Terms Building Signage Available State-of-the-Art Gym with New Locker Rooms
- Le loyer ne comprend pas les services publics, les frais immobiliers ou les services de l’immeuble.
- Entièrement aménagé comme Bureau standard
- Convient pour 13 à 243 personnes
APERÇU DU BIEN
$4,065,790 in building improvements since 2019. Updates Include: HVAC repair or replacement, landscaping enhancements, exterior finishes and signage, parking lot repairs. Installation of a new fire line safety system, roof repairs and upgrades, elevator repairs, ADA accessibility improvements, and the implementation of a state-of-the-art AI Security system with on-site personnel. Building Signage Available State-of-the-Art Gym with New Locker Room TI Available and Negotiable Divisible Suites 5,000 SF to 30,338 SF Flexible Lease Terms Building Signage Available State-of-the-Art Gym with New Locker Rooms
- Accès 24 h/24
- Banque
- Accès contrôlé
- Terrain clôturé
- Centre de fitness
- Restaurant
- Signalisation
- Accessible fauteuils roulants
- Espace d’entreposage
- Station de recharge de voitures
- Panneau monumental
- Climatisation
INFORMATIONS SUR L’IMMEUBLE
OCCUPANTS
- ÉTAGE
- NOM DE L’OCCUPANT
- SECTEUR D’ACTIVITÉ
- 2e
- Regus
- Immobilier
- 1er
- Sunflower Bank
- Finance et assurances
Présenté par

Office/Flex/Restaurant Bldg. | 400 W 48th Ave
Hum, une erreur s’est produite lors de l’envoi de votre message. Veuillez réessayer.
Merci ! Votre message a été envoyé.






















