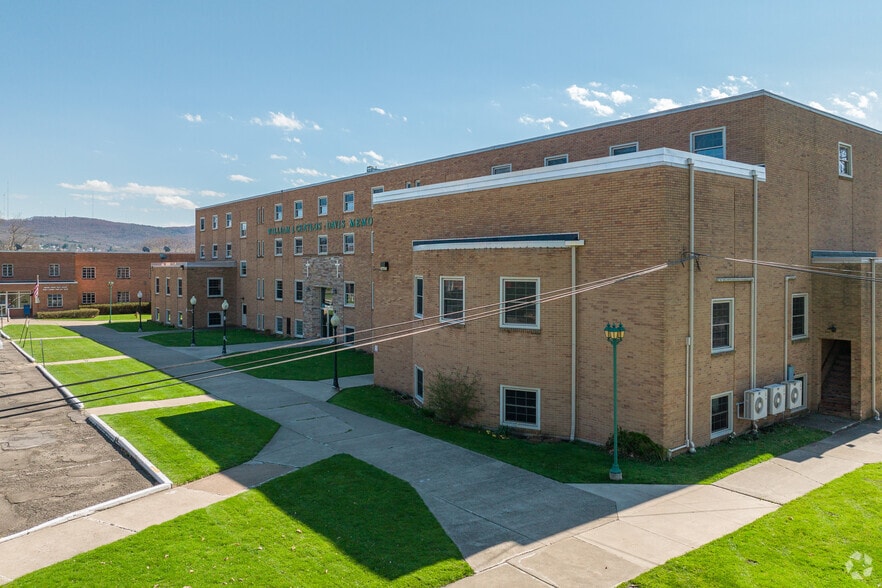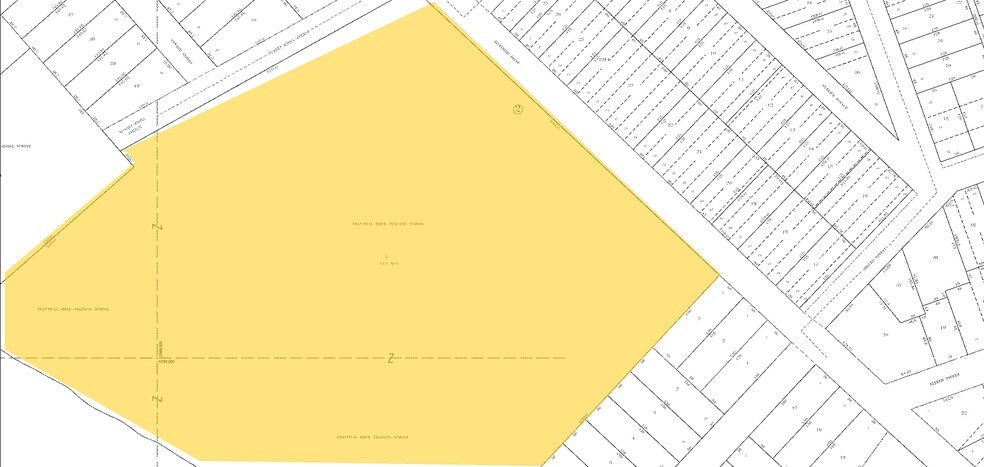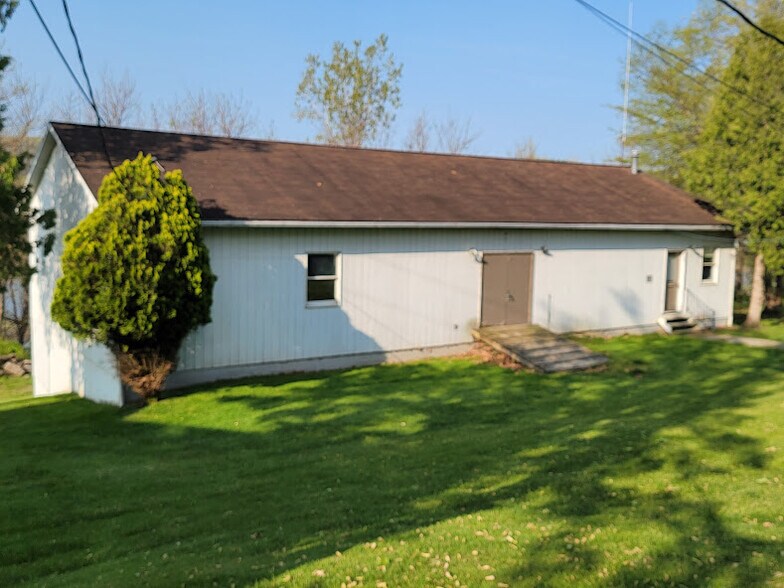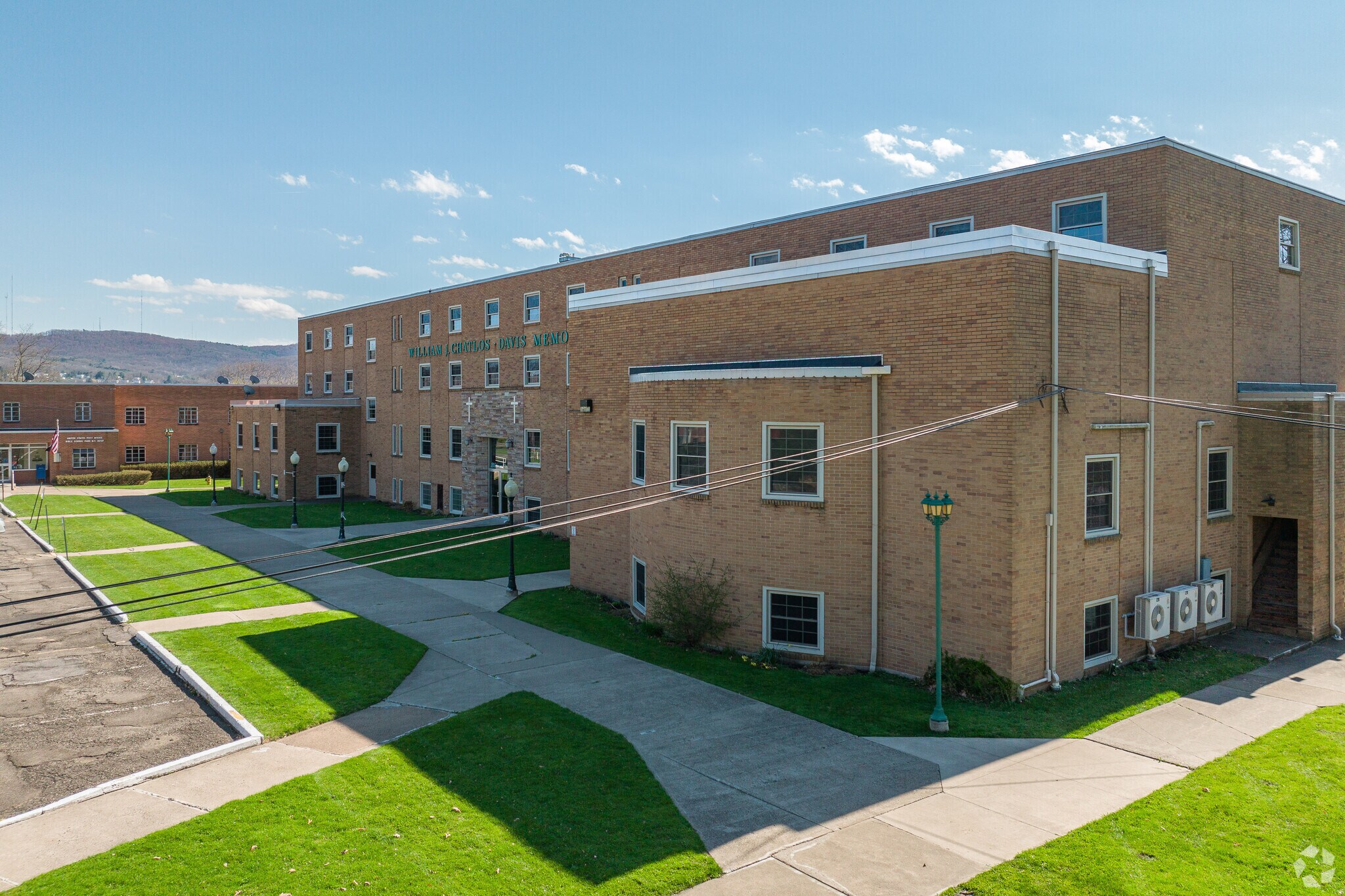
Cette fonctionnalité n’est pas disponible pour le moment.
Nous sommes désolés, mais la fonctionnalité à laquelle vous essayez d’accéder n’est pas disponible actuellement. Nous sommes au courant du problème et notre équipe travaille activement pour le résoudre.
Veuillez vérifier de nouveau dans quelques minutes. Veuillez nous excuser pour ce désagrément.
– L’équipe LoopNet
Votre e-mail a été envoyé.

400 Riverside Dr Bureau | 311–968 m² | À louer | Johnson City, NY 13790



Certaines informations ont été traduites automatiquement.

INFORMATIONS PRINCIPALES
- Prime location on Riverside Drive. Spacious open floor plan.
- On-site parking for tenants and visitors.
- Flexible lease terms available.
- Modern and inviting lobby area. Abundant natural light.
- Professional property management team.
- Convenient access to major roadways.
TOUS LES ESPACES DISPONIBLES(3)
Afficher les loyers en
- ESPACE
- SURFACE
- DURÉE
- LOYER
- TYPE DE BIEN
- ÉTAT
- DISPONIBLE
Offered for lease is high quality office space in the new Davis College development. 10,418 SF total space available. The top 2 floors are open concept turnkey offices. The sublevel can have a variety of uses with 2 entry/exit points and plenty of window space. This is an opportunity to locate your business within a high quality new housing development planned for 72 units in an excellent central location.
- Le loyer ne comprend pas les services publics, les frais immobiliers ou les services de l’immeuble.
- Principalement open space
- Partiellement aménagé comme Bureau de services professionnels
Offered for lease is high quality office space in the new Davis College development. 10,418 SF total space available. The top 2 floors are open concept turnkey offices. The sublevel can have a variety of uses with 2 entry/exit points and plenty of window space. This is an opportunity to locate your business within a high quality new housing development planned for 72 units in an excellent central location.
- Le loyer ne comprend pas les services publics, les frais immobiliers ou les services de l’immeuble.
- Principalement open space
- Partiellement aménagé comme Bureau de services professionnels
Offered for lease is high quality office space in the new Davis College development. 10,418 SF total space available. The top 2 floors are open concept turnkey offices. The sublevel can have a variety of uses with 2 entry/exit points and plenty of window space. This is an opportunity to locate your business within a high quality new housing development planned for 72 units in an excellent central location.
- Le loyer ne comprend pas les services publics, les frais immobiliers ou les services de l’immeuble.
- Principalement open space
- Partiellement aménagé comme Bureau de services professionnels
| Espace | Surface | Durée | Loyer | Type de bien | État | Disponible |
| Niveau inférieur | 334 m² | Négociable | 32,51 € /m²/an 2,71 € /m²/mois 10 873 € /an 906,12 € /mois | Bureau | Construction partielle | Maintenant |
| 1er étage | 322 m² | 3-10 Ans | 139,33 € /m²/an 11,61 € /m²/mois 44 892 € /an 3 741 € /mois | Bureau | Construction partielle | Maintenant |
| 2e étage | 311 m² | 3-10 Ans | 139,33 € /m²/an 11,61 € /m²/mois 43 364 € /an 3 614 € /mois | Bureau | Construction partielle | Maintenant |
Niveau inférieur
| Surface |
| 334 m² |
| Durée |
| Négociable |
| Loyer |
| 32,51 € /m²/an 2,71 € /m²/mois 10 873 € /an 906,12 € /mois |
| Type de bien |
| Bureau |
| État |
| Construction partielle |
| Disponible |
| Maintenant |
1er étage
| Surface |
| 322 m² |
| Durée |
| 3-10 Ans |
| Loyer |
| 139,33 € /m²/an 11,61 € /m²/mois 44 892 € /an 3 741 € /mois |
| Type de bien |
| Bureau |
| État |
| Construction partielle |
| Disponible |
| Maintenant |
2e étage
| Surface |
| 311 m² |
| Durée |
| 3-10 Ans |
| Loyer |
| 139,33 € /m²/an 11,61 € /m²/mois 43 364 € /an 3 614 € /mois |
| Type de bien |
| Bureau |
| État |
| Construction partielle |
| Disponible |
| Maintenant |
Niveau inférieur
| Surface | 334 m² |
| Durée | Négociable |
| Loyer | 32,51 € /m²/an |
| Type de bien | Bureau |
| État | Construction partielle |
| Disponible | Maintenant |
Offered for lease is high quality office space in the new Davis College development. 10,418 SF total space available. The top 2 floors are open concept turnkey offices. The sublevel can have a variety of uses with 2 entry/exit points and plenty of window space. This is an opportunity to locate your business within a high quality new housing development planned for 72 units in an excellent central location.
- Le loyer ne comprend pas les services publics, les frais immobiliers ou les services de l’immeuble.
- Partiellement aménagé comme Bureau de services professionnels
- Principalement open space
1er étage
| Surface | 322 m² |
| Durée | 3-10 Ans |
| Loyer | 139,33 € /m²/an |
| Type de bien | Bureau |
| État | Construction partielle |
| Disponible | Maintenant |
Offered for lease is high quality office space in the new Davis College development. 10,418 SF total space available. The top 2 floors are open concept turnkey offices. The sublevel can have a variety of uses with 2 entry/exit points and plenty of window space. This is an opportunity to locate your business within a high quality new housing development planned for 72 units in an excellent central location.
- Le loyer ne comprend pas les services publics, les frais immobiliers ou les services de l’immeuble.
- Partiellement aménagé comme Bureau de services professionnels
- Principalement open space
2e étage
| Surface | 311 m² |
| Durée | 3-10 Ans |
| Loyer | 139,33 € /m²/an |
| Type de bien | Bureau |
| État | Construction partielle |
| Disponible | Maintenant |
Offered for lease is high quality office space in the new Davis College development. 10,418 SF total space available. The top 2 floors are open concept turnkey offices. The sublevel can have a variety of uses with 2 entry/exit points and plenty of window space. This is an opportunity to locate your business within a high quality new housing development planned for 72 units in an excellent central location.
- Le loyer ne comprend pas les services publics, les frais immobiliers ou les services de l’immeuble.
- Partiellement aménagé comme Bureau de services professionnels
- Principalement open space
À PROPOS DU BIEN
This is an excellent central location. Directly on Riverside Drive with an average daily traffic count of 16,577 per day. This location is .19 miles to the Johnson City Circle lending to fast and easy access to Floral Avenue or NYS Route 201 leading to the Vestal Parkway, I86 or the Oakdale Commons. This is also .3 miles from Guthrie, Lourdes Hospital making it a centrally located and easily accessible site. From this location you can reach all of the Binghamton MSA in a 15 minute drive time.
INFORMATIONS SUR L’IMMEUBLE
| Espace total disponible | 968 m² | Surface de l’immeuble | 11 784 m² |
| Type de bien | Spécialité | Année de construction | 1960 |
| Espace total disponible | 968 m² |
| Type de bien | Spécialité |
| Surface de l’immeuble | 11 784 m² |
| Année de construction | 1960 |
CARACTÉRISTIQUES
- Ligne d’autobus
- Property Manager sur place
- Bord de l’eau
- Accessible fauteuils roulants
- Station de recharge de voitures
- Internet par fibre optique
Présenté par

400 Riverside Dr
Hum, une erreur s’est produite lors de l’envoi de votre message. Veuillez réessayer.
Merci ! Votre message a été envoyé.



