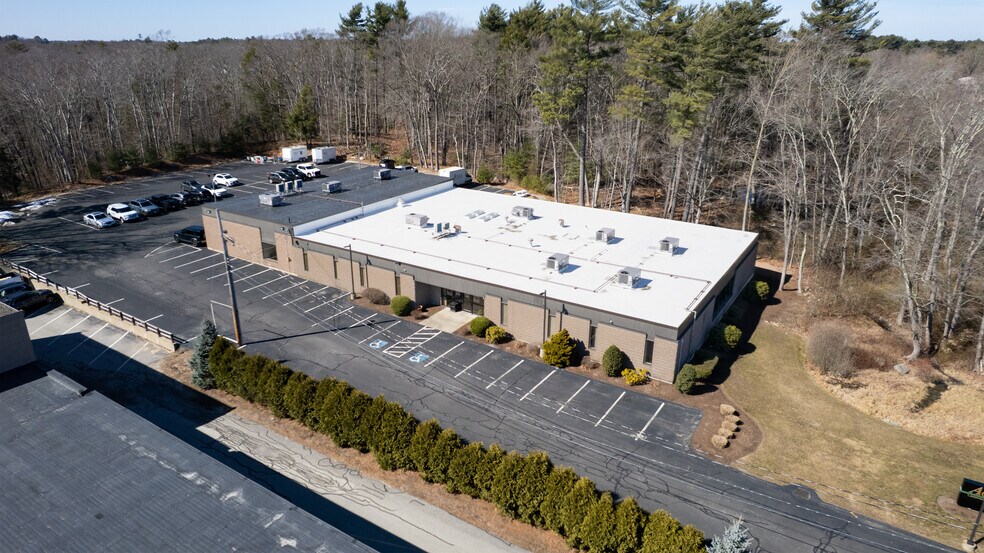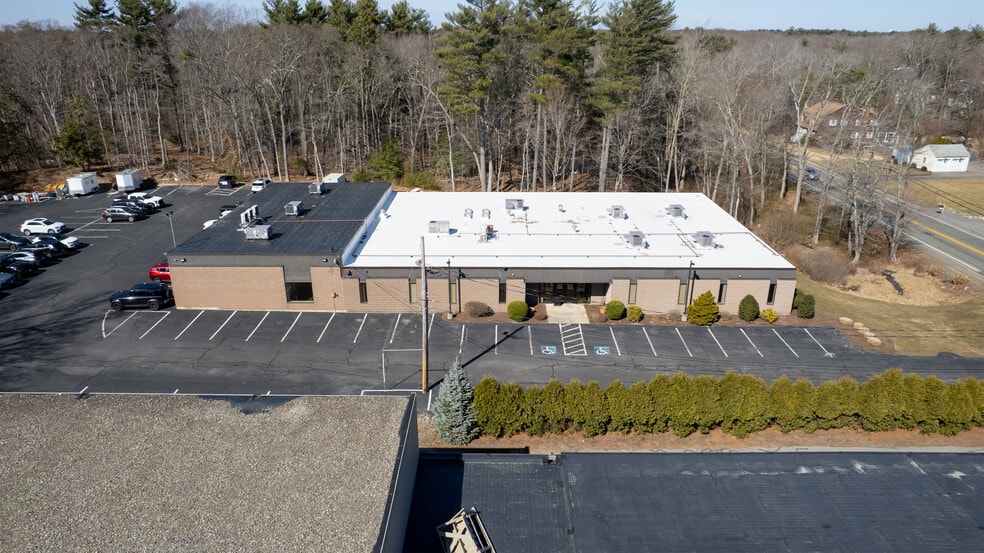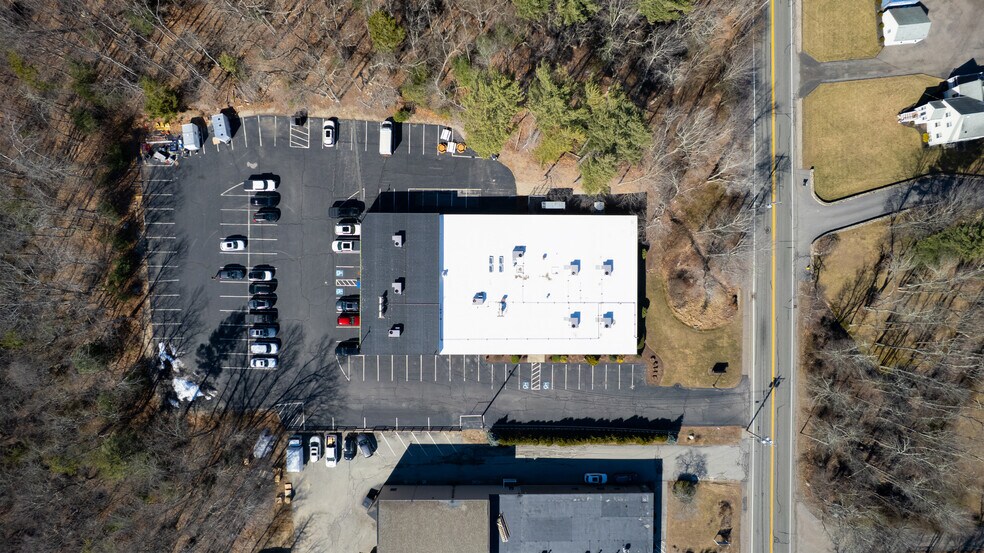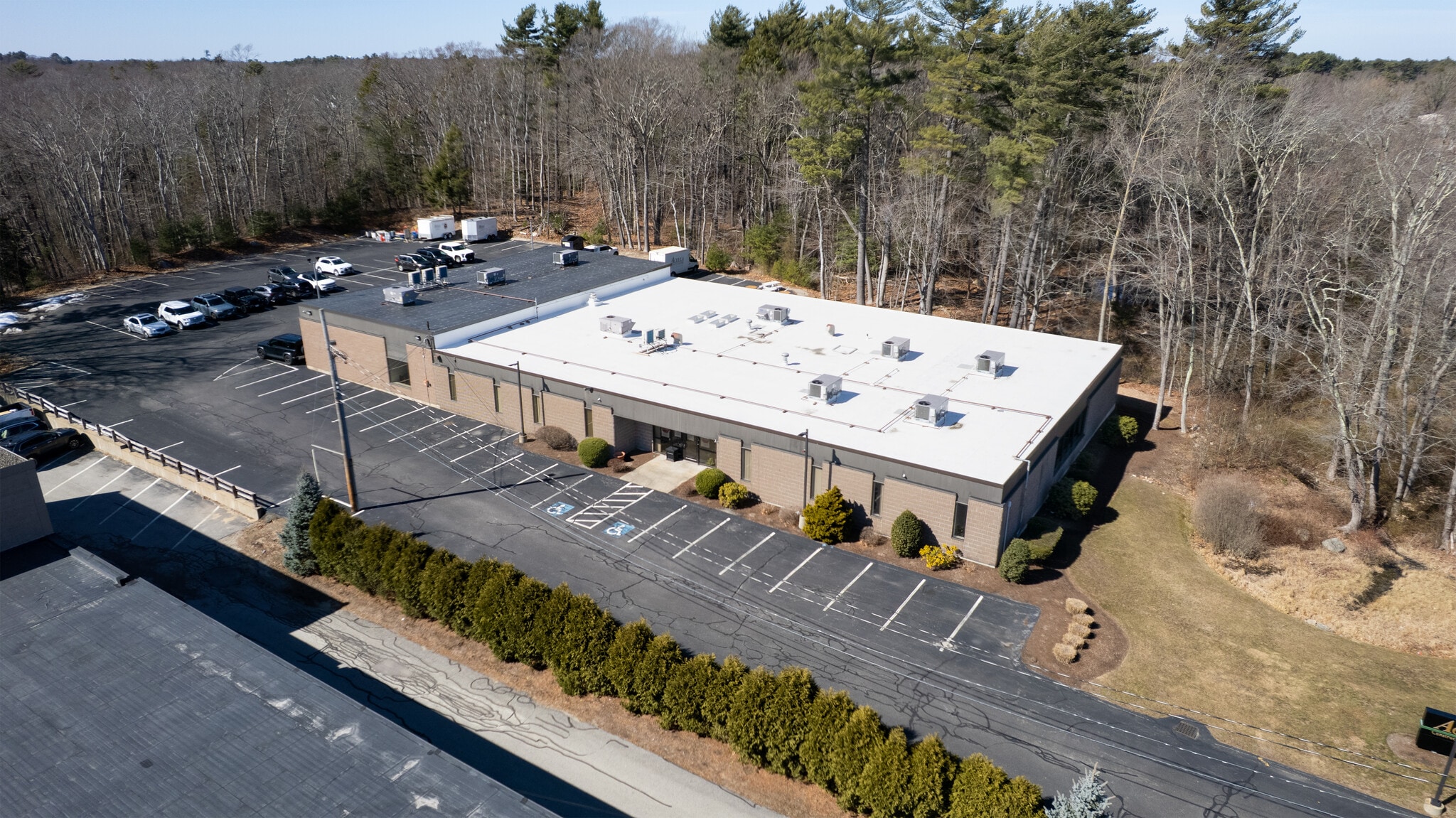Votre e-mail a été envoyé.
Certaines informations ont été traduites automatiquement.
INFORMATIONS PRINCIPALES
- Shared Cafeteria & Kitchen
- Back-up Generator
- Private Bathroom
- High-end finishes
- Ample Parking (25+ dedicated spaces - 5/1,000 sq ft)
- Open floor plan with opportunity for customization
TOUS LES ESPACE DISPONIBLES(1)
Afficher les loyers en
- ESPACE
- SURFACE
- DURÉE
- LOYER
- TYPE DE BIEN
- ÉTAT
- DISPONIBLE
Highly visible, front-facing office space offers an open floor plan with opportunities for customization. The space includes two conference rooms and shared amenities that include a high-end, finished 600 sq. ft. cafeteria with a full kitchen—perfect for daily lunches and small events. With ample convenient parking and easy access for employees and clients, this prime location ensures both functionality and accessibility. Just a 10-minute drive to the Derby Street Shops and Merchant Row, and only 1 mile from Union Point, the office provides excellent connectivity to sought-after lifestyle amenities and direct access to Route 3.
- Entièrement aménagé comme Bureau standard
- Convient pour 7 à 56 personnes
- High-end finishes
- Ample Parking (25+ dedicated spaces - 5/1,000 sq f
- Open floor plan with opportunity for customization
- Principalement open space
- Shared Cafeteria & Kitchen
- Back-up Generator
- Private Bathroom
| Espace | Surface | Durée | Loyer | Type de bien | État | Disponible |
| 1er étage, bureau 1 | 232 – 650 m² | Négociable | Sur demande Sur demande Sur demande Sur demande | Bureau | Construction achevée | 30 jours |
1er étage, bureau 1
| Surface |
| 232 – 650 m² |
| Durée |
| Négociable |
| Loyer |
| Sur demande Sur demande Sur demande Sur demande |
| Type de bien |
| Bureau |
| État |
| Construction achevée |
| Disponible |
| 30 jours |
1er étage, bureau 1
| Surface | 232 – 650 m² |
| Durée | Négociable |
| Loyer | Sur demande |
| Type de bien | Bureau |
| État | Construction achevée |
| Disponible | 30 jours |
Highly visible, front-facing office space offers an open floor plan with opportunities for customization. The space includes two conference rooms and shared amenities that include a high-end, finished 600 sq. ft. cafeteria with a full kitchen—perfect for daily lunches and small events. With ample convenient parking and easy access for employees and clients, this prime location ensures both functionality and accessibility. Just a 10-minute drive to the Derby Street Shops and Merchant Row, and only 1 mile from Union Point, the office provides excellent connectivity to sought-after lifestyle amenities and direct access to Route 3.
- Entièrement aménagé comme Bureau standard
- Principalement open space
- Convient pour 7 à 56 personnes
- Shared Cafeteria & Kitchen
- High-end finishes
- Back-up Generator
- Ample Parking (25+ dedicated spaces - 5/1,000 sq f
- Private Bathroom
- Open floor plan with opportunity for customization
CARACTÉRISTIQUES
- Signalisation
INFORMATIONS SUR L’IMMEUBLE
OCCUPANTS
- ÉTAGE
- NOM DE L’OCCUPANT
- SECTEUR D’ACTIVITÉ
- 1er
- Miniter Group
- Finance et assurances
Présenté par

400 Hingham St
Hum, une erreur s’est produite lors de l’envoi de votre message. Veuillez réessayer.
Merci ! Votre message a été envoyé.








