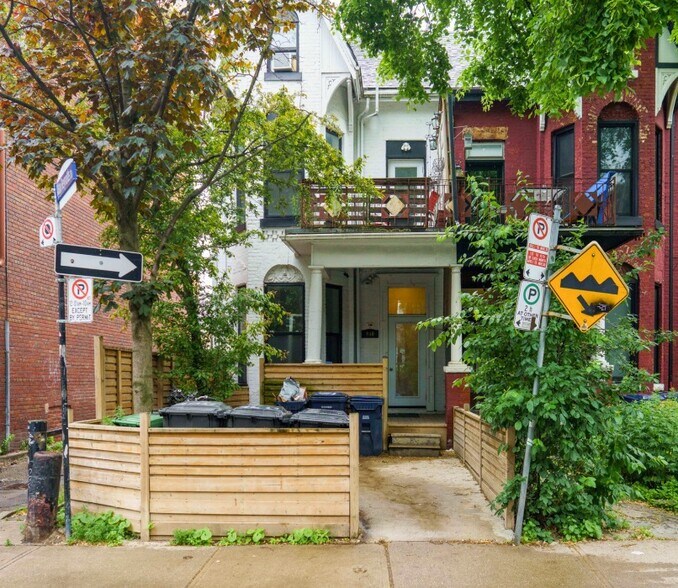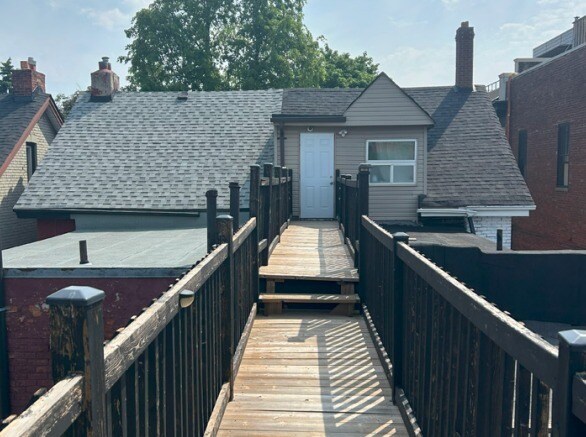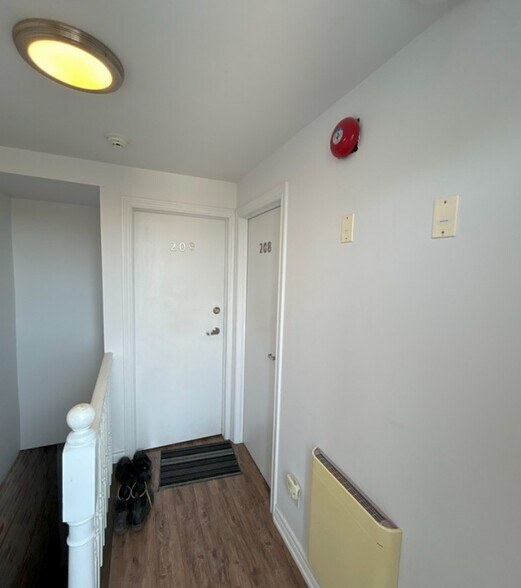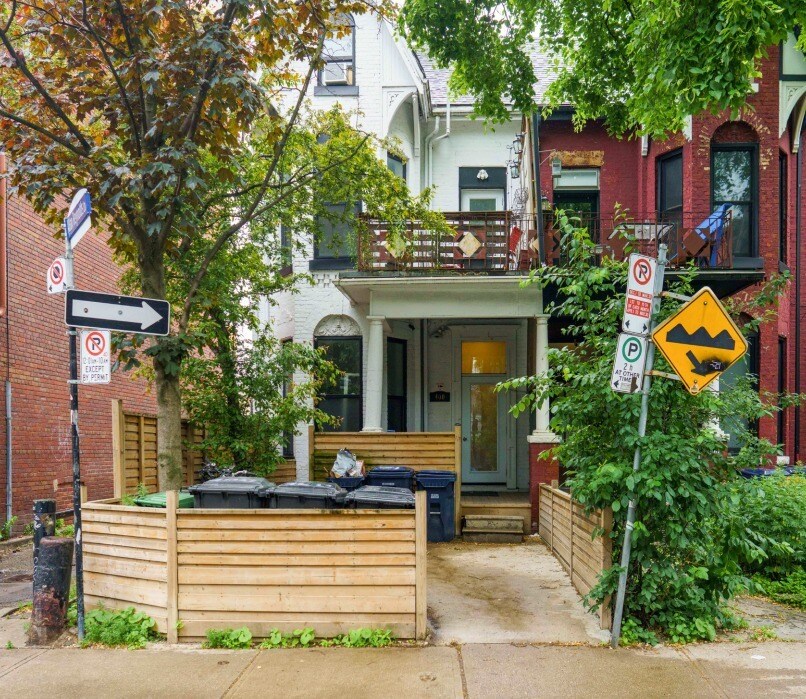
400 Euclid Ave
Cette fonctionnalité n’est pas disponible pour le moment.
Nous sommes désolés, mais la fonctionnalité à laquelle vous essayez d’accéder n’est pas disponible actuellement. Nous sommes au courant du problème et notre équipe travaille activement pour le résoudre.
Veuillez vérifier de nouveau dans quelques minutes. Veuillez nous excuser pour ce désagrément.
– L’équipe LoopNet
Votre e-mail a été envoyé.
400 Euclid Ave Immeuble residentiel 22 lots 2 787 432 € (126 701 €/Lot) Toronto, ON M6G 2S9



Certaines informations ont été traduites automatiquement.
INFORMATIONS PRINCIPALES SUR L'INVESTISSEMENT
- 5-minute walk to the 505 College TTC streetcar, providing direct east-west service through the downtown core.
- The area is highly pedestrian-friendly, with daily amenities, shops, and restaurants within a short walk.
- 10-minute walk to Bathurst Subway Station on the Bloor-Danforth Line.
- 2.9 km from Toronto Metropolitan University, 2.9 km from George Brown College, and 1.6 km from the University of Toronto.
RÉSUMÉ ANALYTIQUE
400 Euclid Avenue is a fully renovated, semidetached Victorian building located just steps from College Street in the heart of Palmerston–Little Italy. Originally constructed in 1890 and extensively refurbished in 2019, the property comprises 22 rental suites, including 21 bachelor units and a two-story, one-bedroom coach house with a private rooftop deck.
The suites are efficiently laid out and distributed across four levels: four in the basement, nine on the main floor, seven on the second floor, and two on the third floor. Units are accessed through interior corridors, with multiple points of entry from the front, side, and rear of the building. Interior finishes include a combination of laminate and ceramic tile flooring, painted drywall, and compact modern kitchenettes. The coach house suite is outfitted with a full kitchen, dining area, ensuite bath, and fenced rooftop terrace, offering a unique rental experience. All major building systems were updated during the renovation, including mechanical, electrical, and plumbing.
The suites are efficiently laid out and distributed across four levels: four in the basement, nine on the main floor, seven on the second floor, and two on the third floor. Units are accessed through interior corridors, with multiple points of entry from the front, side, and rear of the building. Interior finishes include a combination of laminate and ceramic tile flooring, painted drywall, and compact modern kitchenettes. The coach house suite is outfitted with a full kitchen, dining area, ensuite bath, and fenced rooftop terrace, offering a unique rental experience. All major building systems were updated during the renovation, including mechanical, electrical, and plumbing.
INFORMATIONS SUR L’IMMEUBLE
| Prix | 2 787 432 € | Style d’appartement | De faible hauteur |
| Prix par lot | 126 701 € | Classe d’immeuble | B |
| Type de vente | Investissement | Surface du lot | 0,02 ha |
| Nb de lots | 22 | Surface de l’immeuble | 202 m² |
| Type de bien | Immeuble residentiel | Nb d’étages | 3 |
| Sous-type de bien | Appartement | Année de construction | 1890 |
| Zonage | R - Residential | ||
| Prix | 2 787 432 € |
| Prix par lot | 126 701 € |
| Type de vente | Investissement |
| Nb de lots | 22 |
| Type de bien | Immeuble residentiel |
| Sous-type de bien | Appartement |
| Style d’appartement | De faible hauteur |
| Classe d’immeuble | B |
| Surface du lot | 0,02 ha |
| Surface de l’immeuble | 202 m² |
| Nb d’étages | 3 |
| Année de construction | 1890 |
| Zonage | R - Residential |
LOT INFORMATIONS SUR LA COMBINAISON
| DESCRIPTION | NB DE LOTS | MOY. LOYER/MOIS | m² |
|---|---|---|---|
| Studios | 21 | - | - |
| 1+1 | 1 | - | - |
1 of 1
Walk Score®
Idéal pour les promeneurs (98)
Transit Score®
Un paradis pour l’usager (92)
Bike Score®
Un paradis pour les cyclistes (91)
1 de 9
VIDÉOS
VISITE 3D
PHOTOS
STREET VIEW
RUE
CARTE
1 of 1
Présenté par

400 Euclid Ave
Vous êtes déjà membre ? Connectez-vous
Hum, une erreur s’est produite lors de l’envoi de votre message. Veuillez réessayer.
Merci ! Votre message a été envoyé.



