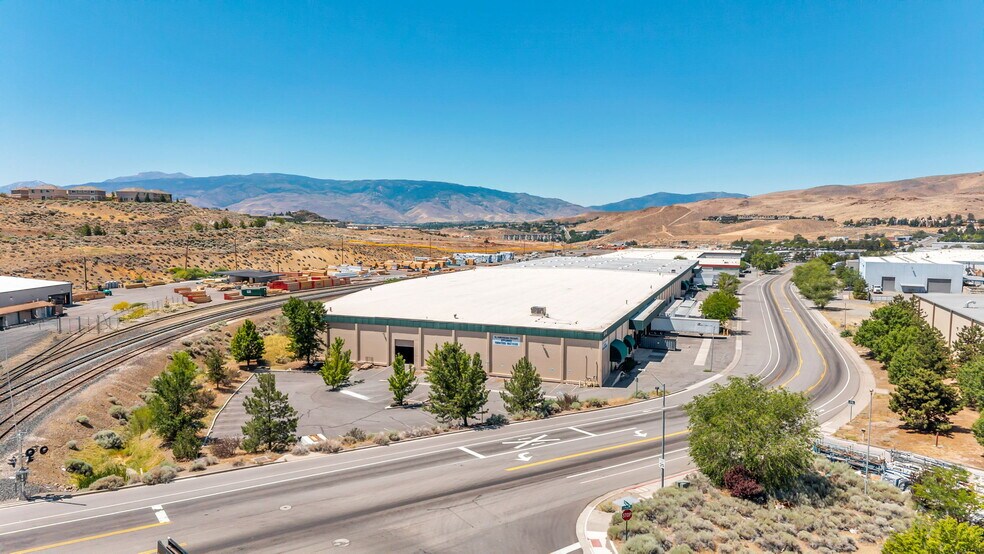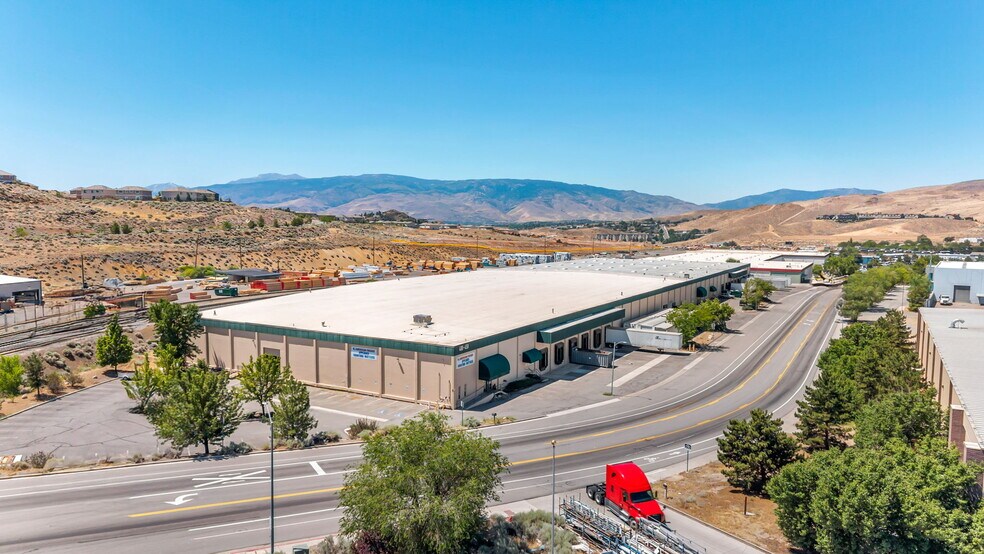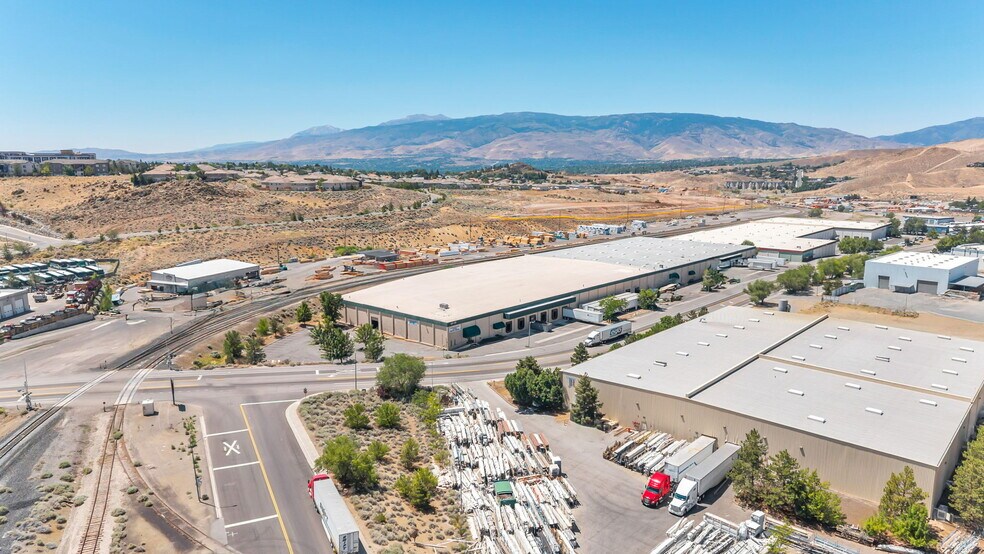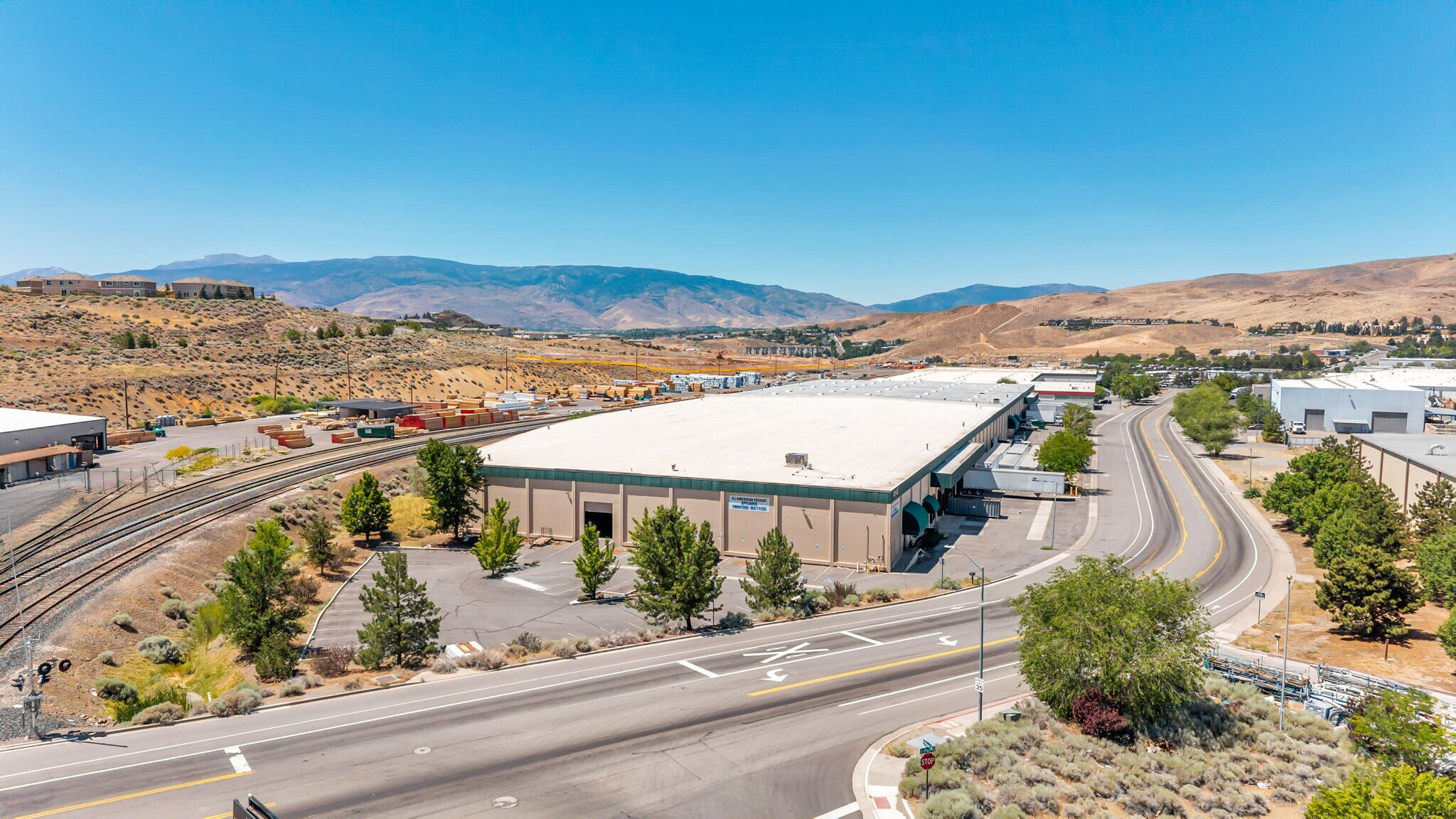
Cette fonctionnalité n’est pas disponible pour le moment.
Nous sommes désolés, mais la fonctionnalité à laquelle vous essayez d’accéder n’est pas disponible actuellement. Nous sommes au courant du problème et notre équipe travaille activement pour le résoudre.
Veuillez vérifier de nouveau dans quelques minutes. Veuillez nous excuser pour ce désagrément.
– L’équipe LoopNet
Votre e-mail a été envoyé.
CARACTÉRISTIQUES
TOUS LES ESPACE DISPONIBLES(1)
Afficher les loyers en
- ESPACE
- SURFACE
- DURÉE
- LOYER
- TYPE DE BIEN
- ÉTAT
- DISPONIBLE
This ±84,400 SF freestanding industrial warehouse is positioned on approximately 5.45 acres within Reno’s well-established Parr Boulevard industrial corridor.
- Le loyer ne comprend pas les services publics, les frais immobiliers ou les services de l’immeuble.
- This ±84,400 SF freestanding industrial warehouse
- Espace en excellent état
| Espace | Surface | Durée | Loyer | Type de bien | État | Disponible |
| 1er étage | 7 841 m² | 1-3 Ans | 92,48 € /m²/an 7,71 € /m²/mois 725 119 € /an 60 427 € /mois | Industriel/Logistique | Construction achevée | Maintenant |
1er étage
| Surface |
| 7 841 m² |
| Durée |
| 1-3 Ans |
| Loyer |
| 92,48 € /m²/an 7,71 € /m²/mois 725 119 € /an 60 427 € /mois |
| Type de bien |
| Industriel/Logistique |
| État |
| Construction achevée |
| Disponible |
| Maintenant |
1er étage
| Surface | 7 841 m² |
| Durée | 1-3 Ans |
| Loyer | 92,48 € /m²/an |
| Type de bien | Industriel/Logistique |
| État | Construction achevée |
| Disponible | Maintenant |
This ±84,400 SF freestanding industrial warehouse is positioned on approximately 5.45 acres within Reno’s well-established Parr Boulevard industrial corridor.
- Le loyer ne comprend pas les services publics, les frais immobiliers ou les services de l’immeuble.
- Espace en excellent état
- This ±84,400 SF freestanding industrial warehouse
APERÇU DU BIEN
This ±84,400 SF freestanding industrial warehouse is positioned on approximately 5.45 acres within Reno’s well-established Parr Boulevard industrial corridor—an area known for its accessibility, infrastructure, and business-friendly zoning. Built with durable tiltup concrete construction, the facility offers a 26’ clear height and efficient 40’× 40’ column spacing, allowing for high-density racking, material handling, and streamlined workflow. Designed to support a variety of industrial uses, the building features seven dock-high loading doors, one drive-in door with ramp access, and an onsite trash compactor—making it ideal for logistics, warehousing, and light manufacturing operations.
FAITS SUR L’INSTALLATION DISTRIBUTION
OCCUPANTS
- ÉTAGE
- NOM DE L’OCCUPANT
- SECTEUR D’ACTIVITÉ
- 1er
- ZLINE Kitchen
- Manufacture
Présenté par

400 E Parr Blvd
Hum, une erreur s’est produite lors de l’envoi de votre message. Veuillez réessayer.
Merci ! Votre message a été envoyé.





