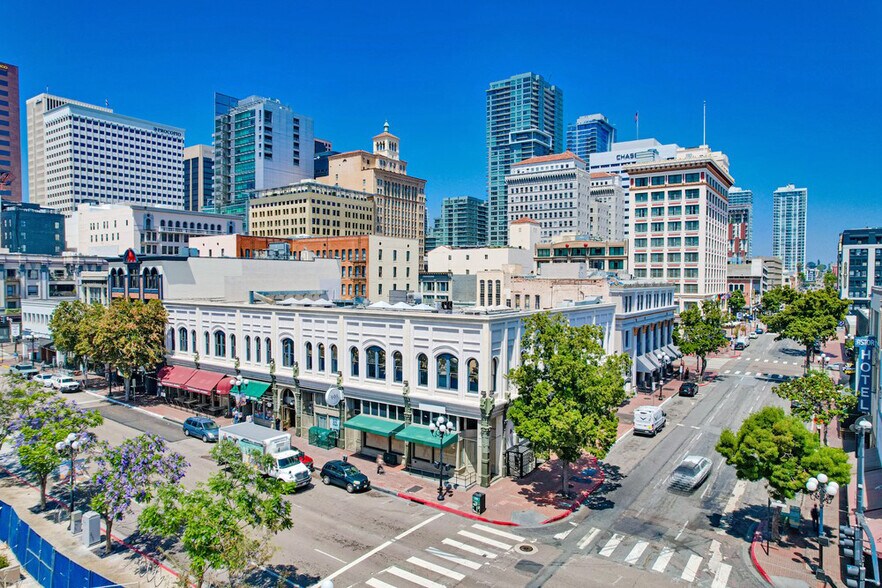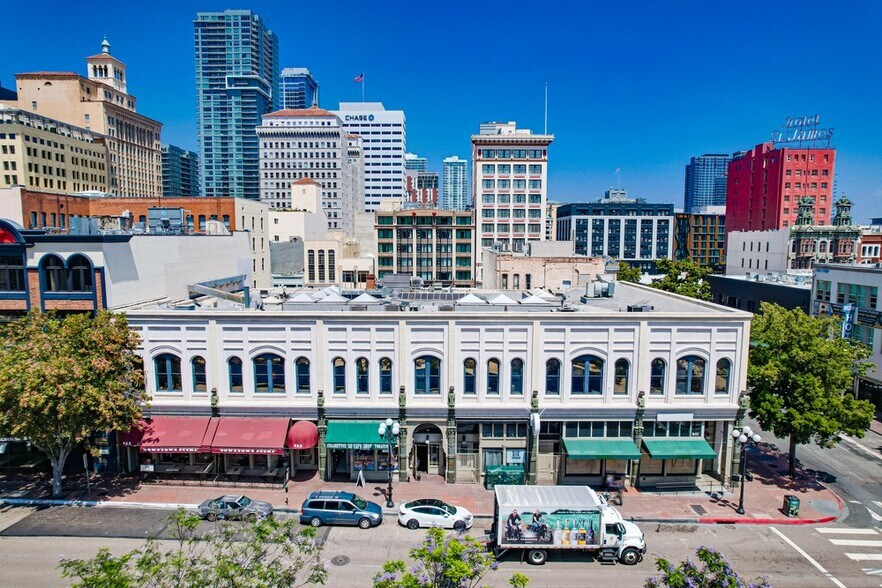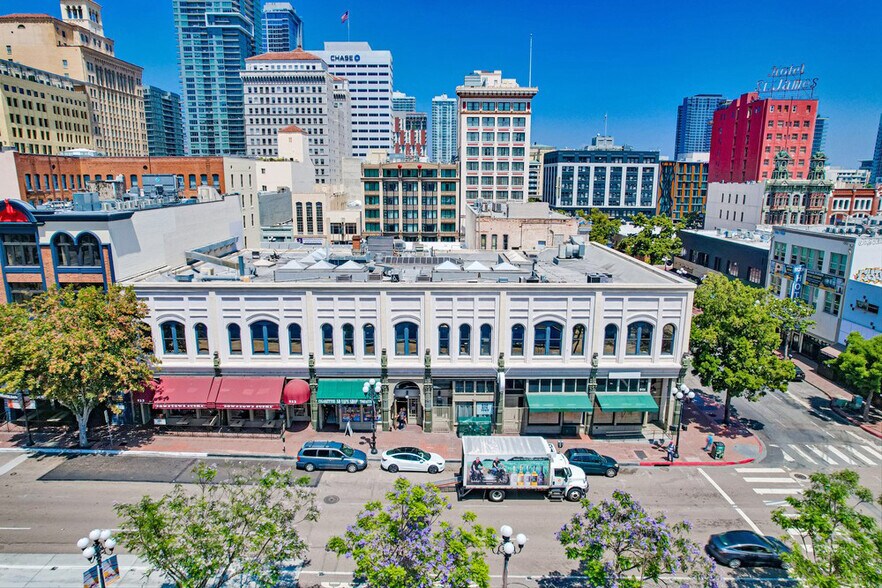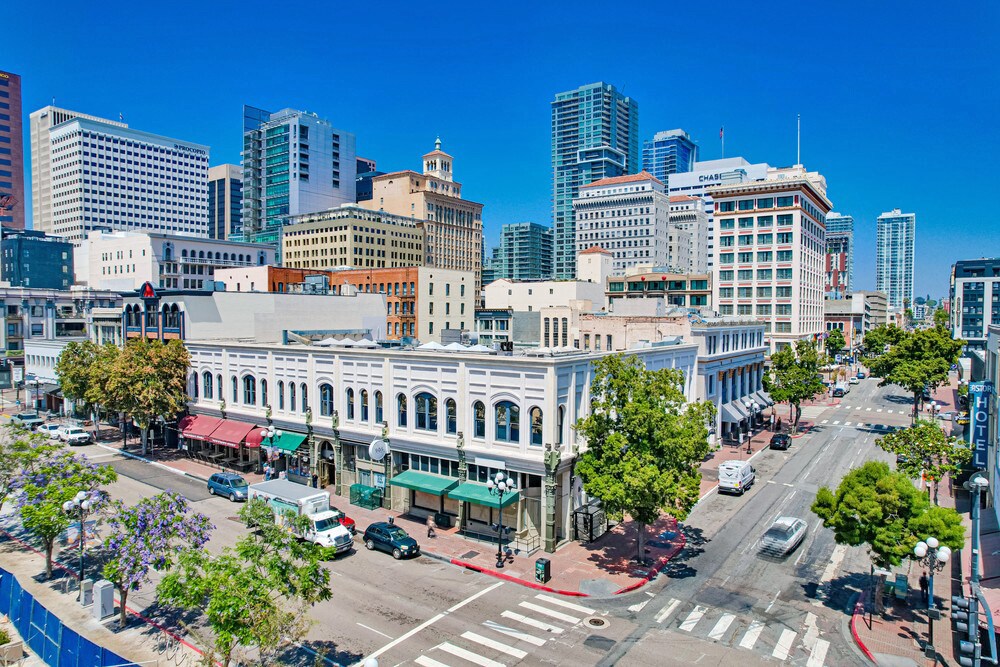Votre e-mail a été envoyé.
Horton Court 400-426 E St Local commercial 4 389 m² 46 % Loué À vendre San Diego, CA 92101 9 577 480 € (2 182,28 €/m²)



Certaines informations ont été traduites automatiquement.
INFORMATIONS PRINCIPALES SUR L'INVESTISSEMENT
- True Value-Add Mixed Use Building on Prime Corner Location in the Gaslamp Quarter on 4th & E Street
- This Historic Gaslamp Building was originally know as the Lawyers Block Building built in 1889
- Strategic Ownership Flexibility with Multiple Investment options for lease-up, reposition, residential redevelopment, or owner-user occupancy
- +/- 47,240 SF Gross Building Area with +/-12,054 SF of Ground Floor Retail, Fully Leased +/-15,000 SF Basement (Bloom Nightclub/Live Nation)
- Adaptive Re-Use Potential Opportunity with drawings completed to convert the 2nd Floor Office space into 15 Residential Units
- Downtown San Diego Renaissance surrounded by billions in public/private development directly across from the Horton Plaza redevelopment
RÉSUMÉ ANALYTIQUE
The offering includes ±12,054 square feet of ground floor retail—currently 29.63% leased—and a fully occupied ±15,000 square foot basement leased to Bloom Nightclub (Live Nation) through 2033. Above, the ±14,000 square foot second floor office component is entirely vacant and ideally suited for adaptive reuse. The space features exposed natural brick, high ceilings, and abundant character—creating a unique canvas for creative office or residential conversion. Preliminary architectural drawings have been completed for a 15-unit apartment conversion, giving investors a clear and actionable path to repositioning the asset and capturing long-term upside through lease-up and redevelopment. Alternatively, the second story presents a highly attractive opportunity for an owner-user seeking a signature headquarters or creative workspace in a premier downtown location.
This is a generational chance to acquire one of the Gaslamp’s most visible and well-located mixed-use buildings with multiple value-creation strategies in place—residential conversion, retail repositioning, or owner occupancy. Situated in the heart of Downtown San Diego, Horton Court benefits from immediate proximity to key destinations including Petco Park, the San Diego Convention Center, and the city’s revitalized waterfront.
Downtown San Diego is undergoing a true renaissance, fueled by a wave of transformative public and private investment. From cutting-edge life science campuses and cultural destinations to major sports, hospitality, and public space improvements, these landmark developments are reshaping the urban core into a more vibrant, walkable, and mixed-use environment. As the downtown landscape continues to evolve into a premier live-work-play district, these investments are driving long-term growth and enhancing the value of well-located assets like Horton Court. This offering represents a rare opportunity to establish a foothold in one of Southern California’s most energized and rapidly transforming urban markets.
Download OM: https://thetotahgroup.com/property/horton-court/
INFORMATIONS SUR L’IMMEUBLE
CARACTÉRISTIQUES
- Restaurant
- Signalisation
PRINCIPAUX OCCUPANTS Cliquez ici pour accéder à
- OCCUPANT
- SECTEUR D’ACTIVITÉ
- m² OCCUPÉS
- LOYER/m²
- FIN DU BAIL
- Bloom Nightclub
- Arts, divertissement et loisirs
-
99,999 SF

- -
- -
| OCCUPANT | SECTEUR D’ACTIVITÉ | m² OCCUPÉS | LOYER/m² | FIN DU BAIL | ||
| Bloom Nightclub | Arts, divertissement et loisirs | 99,999 SF | - | - |
DISPONIBILITÉ DE L’ESPACE
- ESPACE
- SURFACE
- TYPE DE BIEN
- POSTE
- DISPONIBLE
Restaurant/bar très prisé situé dans le quartier Gaslamp, avec deux entrées sur Fourth Avenue et E Street. L'espace comprend deux bars et une cuisine commune. Licence de type 47 pour la vente d'alcool disponible à l'achat. Nombreux stationnements dans la rue, avec des options pratiques de parking structuré à proximité, notamment le garage du 225 Broadway offrant 300 places.
Endcap former convenience store.
Former restaurant/bar space with dual entrances on Fourth & E.
Former restaurant space
The floor plan is a flex of open space and eight private offices. All suites are contiguous, totaling 13,185 SF.
The floor plan is entirely open with one private office. All suites are contiguous, totaling 13,185 SF.
The floor plan is entirely open with two private office. All suites are contiguous, totaling 13,185 SF.
The space consists of a mostly open floor plan with six private offices. All suites are contiguous, totaling 13,185 SF.
The landlord is currently using the suite for personal storage. The floor plan is entirely open with no private offices. All suites are contiguous, totaling 13,185 SF.
| Espace | Surface | Type de bien | Poste | Disponible |
| 1er étage | 399 m² | Local commercial | Contigu et aligné | Maintenant |
| 901 | 265 m² | Local commercial | En extrémité | Maintenant |
| 905 | 399 m² | Restaurant | Contigu et aligné | Maintenant |
| 933 | 389 m² | Restaurant | Contigu et aligné | Maintenant |
| 200 | 406 m² | Bureau | - | Maintenant |
| 201 | 122 m² | Bureau | - | Maintenant |
| 202 | 118 m² | Bureau | - | Maintenant |
| 203-204 | 353 m² | Bureau | - | Maintenant |
| 205 | 228 m² | Bureau | - | Maintenant |
1er étage
| Surface |
| 399 m² |
| Type de bien |
| Local commercial |
| Poste |
| Contigu et aligné |
| Disponible |
| Maintenant |
901
| Surface |
| 265 m² |
| Type de bien |
| Local commercial |
| Poste |
| En extrémité |
| Disponible |
| Maintenant |
905
| Surface |
| 399 m² |
| Type de bien |
| Restaurant |
| Poste |
| Contigu et aligné |
| Disponible |
| Maintenant |
933
| Surface |
| 389 m² |
| Type de bien |
| Restaurant |
| Poste |
| Contigu et aligné |
| Disponible |
| Maintenant |
200
| Surface |
| 406 m² |
| Type de bien |
| Bureau |
| Poste |
| - |
| Disponible |
| Maintenant |
201
| Surface |
| 122 m² |
| Type de bien |
| Bureau |
| Poste |
| - |
| Disponible |
| Maintenant |
202
| Surface |
| 118 m² |
| Type de bien |
| Bureau |
| Poste |
| - |
| Disponible |
| Maintenant |
203-204
| Surface |
| 353 m² |
| Type de bien |
| Bureau |
| Poste |
| - |
| Disponible |
| Maintenant |
205
| Surface |
| 228 m² |
| Type de bien |
| Bureau |
| Poste |
| - |
| Disponible |
| Maintenant |
1er étage
| Surface | 399 m² |
| Type de bien | Local commercial |
| Poste | Contigu et aligné |
| Disponible | Maintenant |
Restaurant/bar très prisé situé dans le quartier Gaslamp, avec deux entrées sur Fourth Avenue et E Street. L'espace comprend deux bars et une cuisine commune. Licence de type 47 pour la vente d'alcool disponible à l'achat. Nombreux stationnements dans la rue, avec des options pratiques de parking structuré à proximité, notamment le garage du 225 Broadway offrant 300 places.
901
| Surface | 265 m² |
| Type de bien | Local commercial |
| Poste | En extrémité |
| Disponible | Maintenant |
Endcap former convenience store.
905
| Surface | 399 m² |
| Type de bien | Restaurant |
| Poste | Contigu et aligné |
| Disponible | Maintenant |
Former restaurant/bar space with dual entrances on Fourth & E.
933
| Surface | 389 m² |
| Type de bien | Restaurant |
| Poste | Contigu et aligné |
| Disponible | Maintenant |
Former restaurant space
200
| Surface | 406 m² |
| Type de bien | Bureau |
| Poste | - |
| Disponible | Maintenant |
The floor plan is a flex of open space and eight private offices. All suites are contiguous, totaling 13,185 SF.
201
| Surface | 122 m² |
| Type de bien | Bureau |
| Poste | - |
| Disponible | Maintenant |
The floor plan is entirely open with one private office. All suites are contiguous, totaling 13,185 SF.
202
| Surface | 118 m² |
| Type de bien | Bureau |
| Poste | - |
| Disponible | Maintenant |
The floor plan is entirely open with two private office. All suites are contiguous, totaling 13,185 SF.
203-204
| Surface | 353 m² |
| Type de bien | Bureau |
| Poste | - |
| Disponible | Maintenant |
The space consists of a mostly open floor plan with six private offices. All suites are contiguous, totaling 13,185 SF.
205
| Surface | 228 m² |
| Type de bien | Bureau |
| Poste | - |
| Disponible | Maintenant |
The landlord is currently using the suite for personal storage. The floor plan is entirely open with no private offices. All suites are contiguous, totaling 13,185 SF.
PRINCIPAUX COMMERCES À PROXIMITÉ










TAXES FONCIÈRES
| Numéro de parcelle | 533-573-10 | Évaluation des aménagements | 3 010 580 € |
| Évaluation du terrain | 3 369 270 € | Évaluation totale | 6 379 850 € |
TAXES FONCIÈRES
Présenté par

Horton Court | 400-426 E St
Hum, une erreur s’est produite lors de l’envoi de votre message. Veuillez réessayer.
Merci ! Votre message a été envoyé.



















