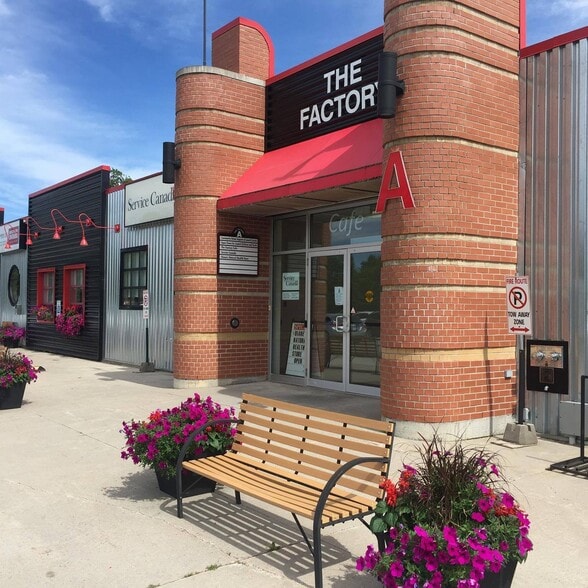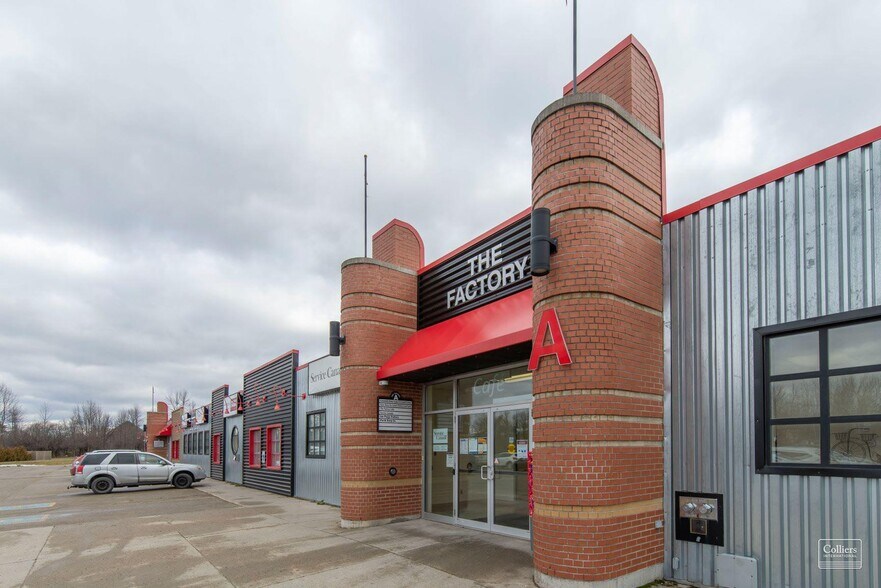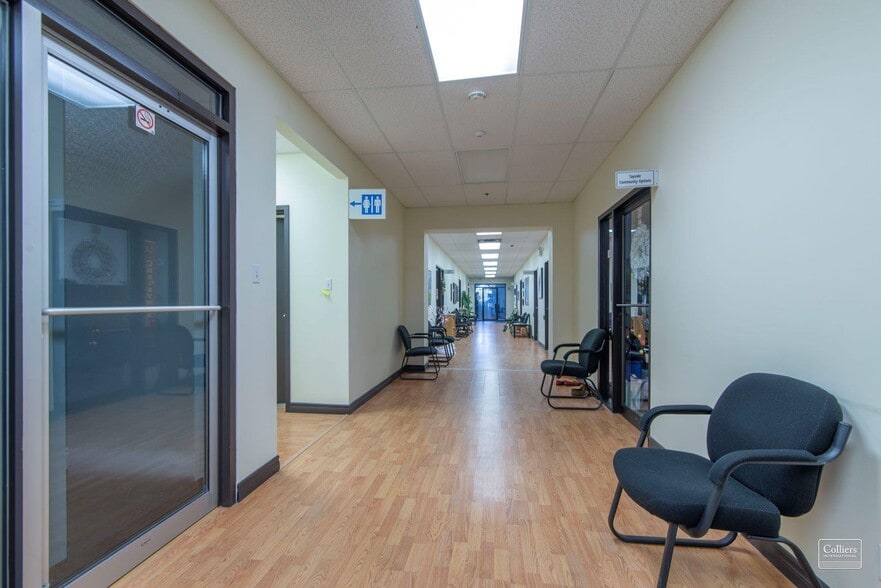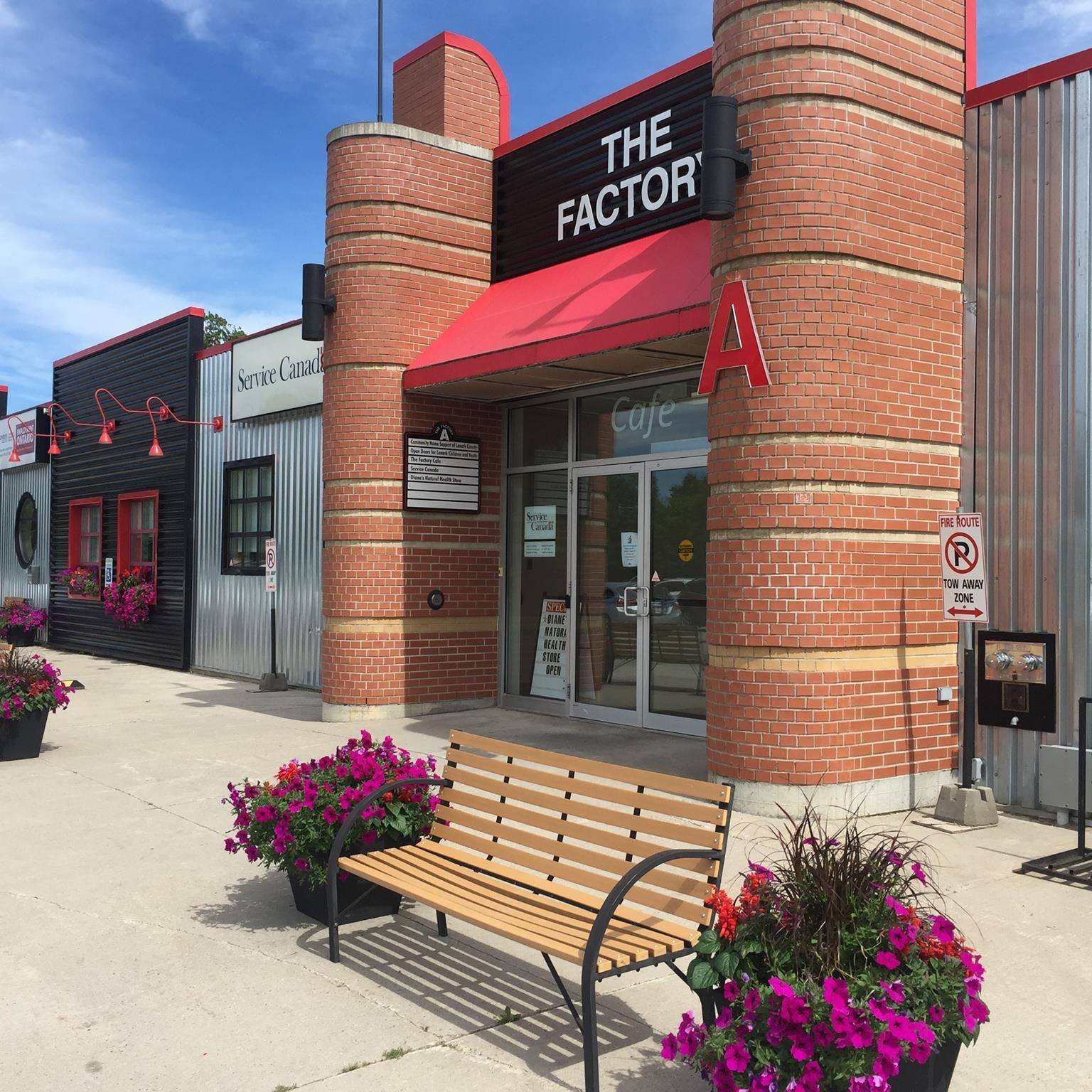Votre e-mail a été envoyé.
The Factory 40 Sunset Blvd Bureaux/Local commercial | 15–288 m² | À louer | Perth, ON K7H 2Y4



Certaines informations ont été traduites automatiquement.
INFORMATIONS PRINCIPALES
- Abondance de places de stationnement gratuites
- Beaucoup de lumière naturelle
- Vidéosurveillance
- Bâtiment entièrement accessible
- Un niveau
- Système de sécurité
CARACTÉRISTIQUES
TOUS LES ESPACES DISPONIBLES(3)
Afficher les loyers en
- ESPACE
- SURFACE
- DURÉE
- LOYER
- TYPE DE BIEN
- ÉTAT
- DISPONIBLE
Suite 106 features two large open concept areas with an electrical room and storage/office room and a reception area just inside the outside entrance. Access to the suite can be obtained through the Common Area hallway system and directly from the outside parking lot. Large windows and glass doors provide an abundance of natural light into the suite. Water and sewer lines are ran throughout the suite and the space is equipped with sprinkler and fire alarm strobes. A rooftop HVAC provides heating and cooling. The building offers onsite management, video surveillance, 24 hour security, full accessibility, free parking and much more!
- Partiellement aménagé comme Local commercial standard
- Convient pour 7 à 20 personnes
- Climatisation centrale
- Plafond apparent
- CVC disponible en-dehors des heures ouvrables
- Principalement open space
- Plafonds finis: 3,18 mètres - 3,68 mètres
- Hauts plafonds
- Lumière naturelle
- Natural Light, Open Floorplan, Exterior access
Suite 114 features an abundance of natural light from 2 large windows and a large double glass door for the exterior entrance! This suite has a kitchenette/file room measuring approximately 50 sq ft leaving the remaining 456 sq ft as open floor plan for a total leasable space of 506 sq ft. What makes this space unique is that it is one of the few with access from the Common Area Hallway plus its own exterior access. The facility offers free parking, on-site management, 24 hour security. With C5 zoning this leaves the permitted usages very flexible.
- Entièrement aménagé comme Bureau de services professionnels
- Convient pour 3 à 6 personnes
- Climatisation centrale
- Hauts plafonds
- Éclairage d’urgence
- CVC disponible en-dehors des heures ouvrables
- Open space
- Disposition open space
- Plafonds finis: 2,74 mètres - 3,05 mètres
- Système de sécurité
- Plafonds suspendus
- Lumière naturelle
- Toilettes dans les parties communes
- Natural Light, Open Floorplan, Exterior access
•Suite 40 B – Professional Centre: This suite features 165 sq ft of open office space. This is an interior suite but features a French door with glass panes to allow natural light in. Also features a window feature that allows muted light in. This suite is carpeted and heat and hydro are included in the rental rate • Lease includes access to a shared common area boardroom and kitchenette for both suites listed above. • The building is modern, fully secure, handicap accessible, and offers ample free parking as well as video monitoring and on-site management. • Perth is one of the few communities offering Gigabit Fibre technology. • Tenants are responsible for their own telecommunications.
- Entièrement aménagé comme Bureau standard
- Convient pour 1 à 2 personnes
- Plafonds finis: 2,79 mètres
- Lumière naturelle
- Principalement open space
- 1 bureau privé
- Climatisation centrale
| Espace | Surface | Durée | Loyer | Type de bien | État | Disponible |
| 1er étage, bureau 106 | 226 m² | 1-5 Ans | Sur demande Sur demande Sur demande Sur demande | Bureaux/Local commercial | Construction partielle | Maintenant |
| 1er étage, bureau 114 | 47 m² | 1-5 Ans | Sur demande Sur demande Sur demande Sur demande | Bureaux/Local commercial | Construction achevée | Maintenant |
| 1er étage, bureau 40B | 15 m² | Négociable | Sur demande Sur demande Sur demande Sur demande | Bureaux/Local commercial | Construction achevée | Maintenant |
1er étage, bureau 106
| Surface |
| 226 m² |
| Durée |
| 1-5 Ans |
| Loyer |
| Sur demande Sur demande Sur demande Sur demande |
| Type de bien |
| Bureaux/Local commercial |
| État |
| Construction partielle |
| Disponible |
| Maintenant |
1er étage, bureau 114
| Surface |
| 47 m² |
| Durée |
| 1-5 Ans |
| Loyer |
| Sur demande Sur demande Sur demande Sur demande |
| Type de bien |
| Bureaux/Local commercial |
| État |
| Construction achevée |
| Disponible |
| Maintenant |
1er étage, bureau 40B
| Surface |
| 15 m² |
| Durée |
| Négociable |
| Loyer |
| Sur demande Sur demande Sur demande Sur demande |
| Type de bien |
| Bureaux/Local commercial |
| État |
| Construction achevée |
| Disponible |
| Maintenant |
1er étage, bureau 106
| Surface | 226 m² |
| Durée | 1-5 Ans |
| Loyer | Sur demande |
| Type de bien | Bureaux/Local commercial |
| État | Construction partielle |
| Disponible | Maintenant |
Suite 106 features two large open concept areas with an electrical room and storage/office room and a reception area just inside the outside entrance. Access to the suite can be obtained through the Common Area hallway system and directly from the outside parking lot. Large windows and glass doors provide an abundance of natural light into the suite. Water and sewer lines are ran throughout the suite and the space is equipped with sprinkler and fire alarm strobes. A rooftop HVAC provides heating and cooling. The building offers onsite management, video surveillance, 24 hour security, full accessibility, free parking and much more!
- Partiellement aménagé comme Local commercial standard
- Principalement open space
- Convient pour 7 à 20 personnes
- Plafonds finis: 3,18 mètres - 3,68 mètres
- Climatisation centrale
- Hauts plafonds
- Plafond apparent
- Lumière naturelle
- CVC disponible en-dehors des heures ouvrables
- Natural Light, Open Floorplan, Exterior access
1er étage, bureau 114
| Surface | 47 m² |
| Durée | 1-5 Ans |
| Loyer | Sur demande |
| Type de bien | Bureaux/Local commercial |
| État | Construction achevée |
| Disponible | Maintenant |
Suite 114 features an abundance of natural light from 2 large windows and a large double glass door for the exterior entrance! This suite has a kitchenette/file room measuring approximately 50 sq ft leaving the remaining 456 sq ft as open floor plan for a total leasable space of 506 sq ft. What makes this space unique is that it is one of the few with access from the Common Area Hallway plus its own exterior access. The facility offers free parking, on-site management, 24 hour security. With C5 zoning this leaves the permitted usages very flexible.
- Entièrement aménagé comme Bureau de services professionnels
- Disposition open space
- Convient pour 3 à 6 personnes
- Plafonds finis: 2,74 mètres - 3,05 mètres
- Climatisation centrale
- Système de sécurité
- Hauts plafonds
- Plafonds suspendus
- Éclairage d’urgence
- Lumière naturelle
- CVC disponible en-dehors des heures ouvrables
- Toilettes dans les parties communes
- Open space
- Natural Light, Open Floorplan, Exterior access
1er étage, bureau 40B
| Surface | 15 m² |
| Durée | Négociable |
| Loyer | Sur demande |
| Type de bien | Bureaux/Local commercial |
| État | Construction achevée |
| Disponible | Maintenant |
•Suite 40 B – Professional Centre: This suite features 165 sq ft of open office space. This is an interior suite but features a French door with glass panes to allow natural light in. Also features a window feature that allows muted light in. This suite is carpeted and heat and hydro are included in the rental rate • Lease includes access to a shared common area boardroom and kitchenette for both suites listed above. • The building is modern, fully secure, handicap accessible, and offers ample free parking as well as video monitoring and on-site management. • Perth is one of the few communities offering Gigabit Fibre technology. • Tenants are responsible for their own telecommunications.
- Entièrement aménagé comme Bureau standard
- Principalement open space
- Convient pour 1 à 2 personnes
- 1 bureau privé
- Plafonds finis: 2,79 mètres
- Climatisation centrale
- Lumière naturelle
APERÇU DU BIEN
Il s'agit d'une ancienne fabrique de chaussures brunes qui a été entièrement développée/rénovée pour devenir un parc d'affaires de 50 000 pieds carrés qui abrite une variété de professionnels, d'entreprises commerciales et d'organisations financées par le gouvernement. L'établissement est de plain-pied, ce qui le rend accessible à tous ! Il y a une abondance de places de stationnement gratuites pour tous les locataires et leur clientèle. Le bâtiment est équipé de systèmes d'incendie et de gicleurs inspectés chaque année. Et dispose d'une surveillance vidéo et d'une gestion sur site.
INFORMATIONS SUR L’IMMEUBLE
OCCUPANTS
- ÉTAGE
- NOM DE L’OCCUPANT
- SECTEUR D’ACTIVITÉ
- 1er
- Algonquin Employment Services
- -
- 1er
- Community Home Support
- Santé et assistance sociale
- 1er
- HearingLife
- Enseigne
- 1er
- Industry Fitness
- Enseigne
- 1er
- Lanark Transport Assn
- Santé et assistance sociale
- 1er
- Open Doors For Lanark Child
- Enseigne
- 1er
- Perth Chamber Of Commerce
- -
- 1er
- Rideau Community Health Services
- -
- 1er
- Service Canada
- Administration publique
- 1er
- Tayside Community Options
- -
Présenté par
RGSS Ventures Inc.
The Factory | 40 Sunset Blvd
Hum, une erreur s’est produite lors de l’envoi de votre message. Veuillez réessayer.
Merci ! Votre message a été envoyé.











