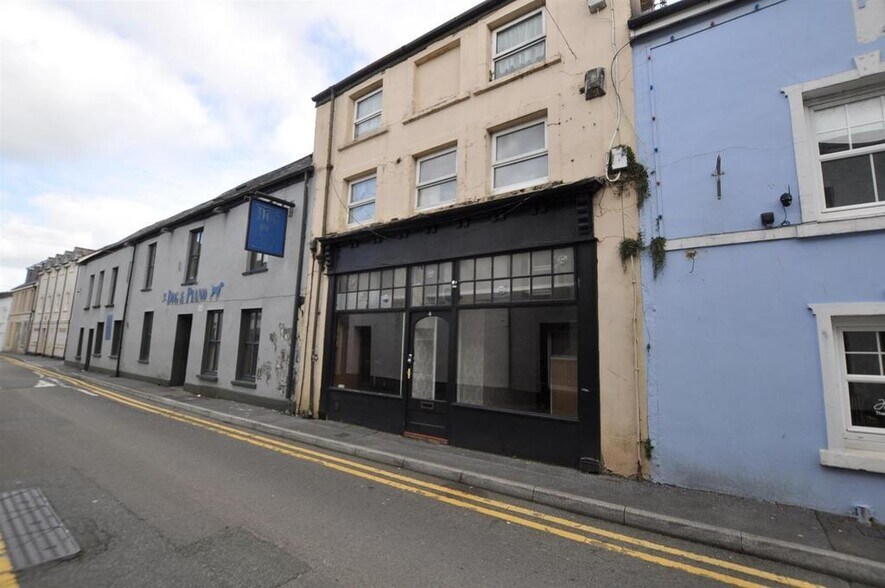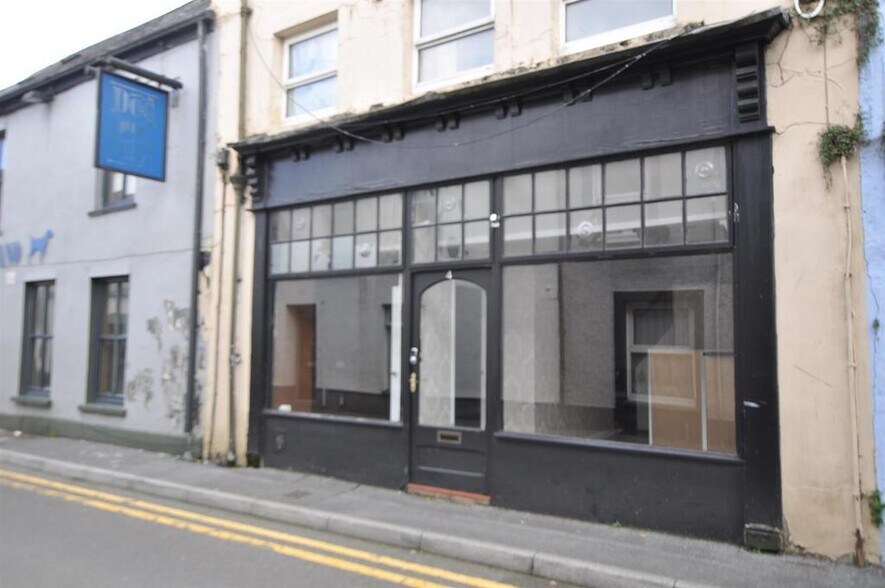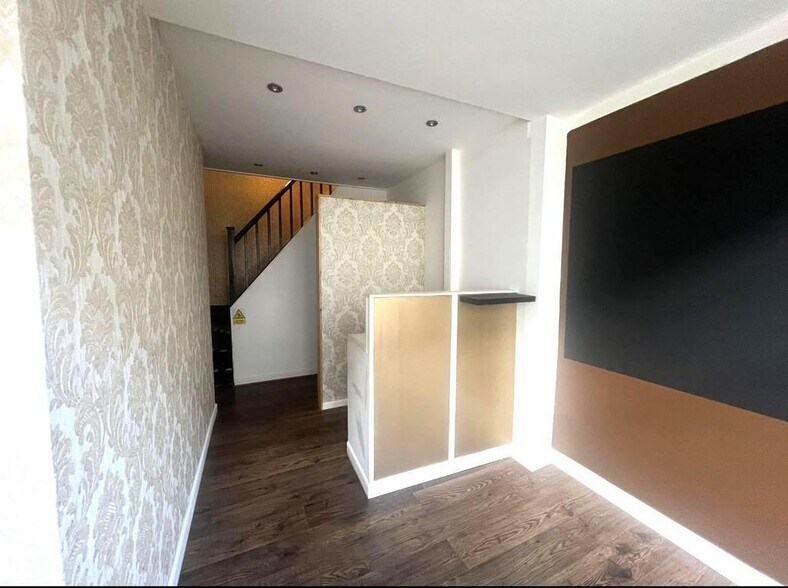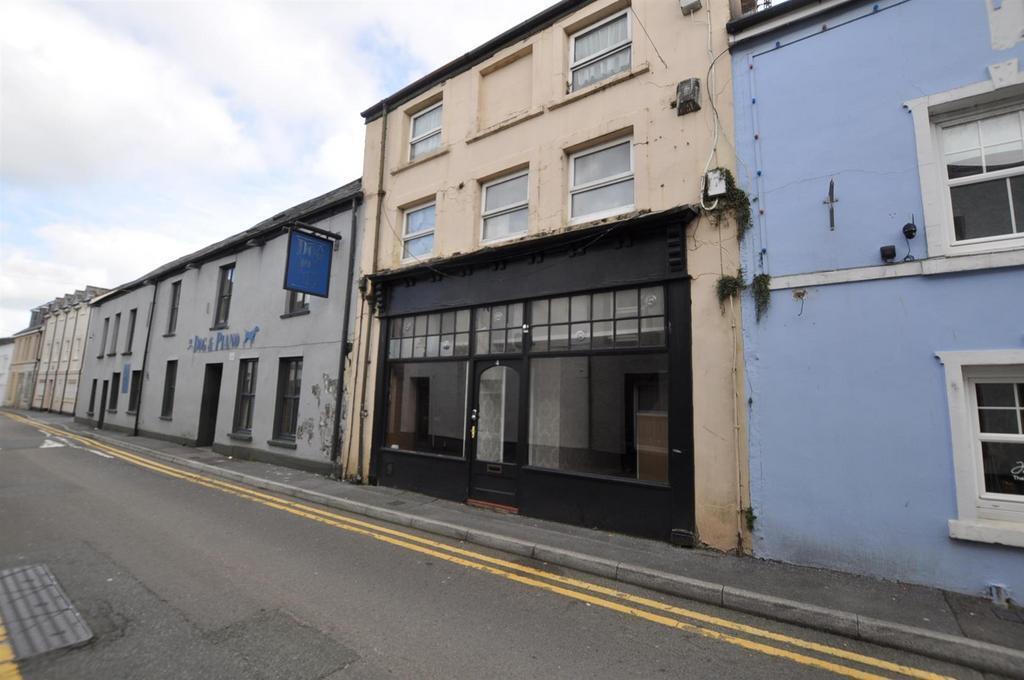Votre e-mail a été envoyé.

4 Water St Bureau | 28 m² | À louer | Carmarthen SA31 1PY



Certaines informations ont été traduites automatiquement.

DISPONIBILITÉ DE L’ESPACE (1)
Afficher le tarif en
- ESPACE
- SURFACE
- DURÉE
- LOYER
- TYPE
| Espace | Surface | Durée | Loyer | Type de loyer | ||
| RDC | 28 m² | Négociable | 244,90 € /m²/an 20,41 € /m²/mois 6 826 € /an 568,81 € /mois | À déterminer |
RDC
The property is ideally situated just a short walk from the centre of Carmarthen, with public parking facilities only a stone’s throw away, making it easily accessible for clients and customers alike. Several bus stops are located within a few hundred yards, with the main bus station a little further along the road. Carmarthen train station is also within walking distance—around 10 minutes away—providing excellent connectivity. Positioned on a busy pedestrian route, the property benefits from passing trade and is surrounded by a variety of established businesses. Nearby amenities include takeaways, pubs such as the Dog and Piano, Morgan’s Chippy, hairdressers, dentists, butchers, and a tattoo parlour.The location also enjoys close proximity to both St Catherine’s Walk Shopping Centre (approx. 300 yards) and Merlin’s Walk Development (approx. 300 yards in the opposite direction), home to national retailers including TK Maxx, The Works, and Argos. As the county town and administrative centre of Carmarthenshire in South West Wales, Carmarthen offers a vibrant mix of retail, services, and community facilities, making this property well-placed for a variety of business opportunities.£6,000 per annum for the lease and £1,440 for the insurance rent.Location - The property is ideally situated just a short walk from the centre of Carmarthen, with public parking facilities only a stone’s throw away, making it easily accessible for clients and customers alike. Several bus stops are located within a few hundred yards, with the main bus station a little further along the road. Carmarthen train station is also within walking distance—around 10 minutes away—providing excellent connectivity.Positioned on a busy pedestrian route, the property benefits from passing trade and is surrounded by a variety of established businesses. Nearby amenities include takeaways, pubs such as the Dog and Piano, Morgan’s Chippy, hairdressers, dentists, butchers, and a tattoo parlour. The location also enjoys close proximity to both St Catherine’s Walk Shopping Centre (approx. 300 yards) and Merlin’s Walk Development (approx. 300 yards in the opposite direction), home to national retailers including TK Maxx, The Works, and Argos. As the county town and administrative centre of Carmarthenshire in South West Wales, Carmarthen offers a vibrant mix of retail, services, and community facilities, making this property well-placed for a variety of business opportunities.Entrance - The property has already been thoughtfully partitioned, making it ideal for therapy and wellness businesses. The ground floor features a welcoming reception area along with a dedicated treatment space, perfect for clients who prefer not to use stairs. Upstairs, the first floor has been divided into two additional treatment rooms by the previous tenant, providing flexibility for multiple practitioners or services.This layout would particularly suit businesses offering holistic and alternative healing therapies, such as Reiki, Crystal Therapy, Aromatherapy, Spiritual Healing, and Talking Therapies.Basement - The basement accommodates the WC, along with the electric and gas meters, and includes a small storage/utility area with access to water and sewerage. The total space is approximately 22.5 sqm (240 sq ft), divided into the WC, its entryway, and the storage/utility area. Please note that the small cubby housing the meters is not included in this measurement.Ground Floor - The ground floor benefits from a large window frontage, allowing natural light to fill the space. With plate glass frontage and an entry door, it offers an inviting entrance for clients or customers.Currently, the space is divided by a partition wall, creating a private inner area—an arrangement that works particularly well for therapy practices and provides accessible facilities for those less able. Alternatively, the partition can be removed to open up the full floor area, making it equally suitable for gallery or retail use.The full ground floor space measures approximately 30 sqm (321 sqft). With the partition in place, the reception area is around 16 sqm (171 sqft), while the private inner room is approximately 14 sqm (150 sqft). Stairs provide access to the first floor, and there is also a doorway leading to the basement.First Floor - At the top of the stairs is an open space of approximately 13.5 sqm (144 sqft), featuring deep cill windows to the front. From here, there is access to both the rear room and a small kitchen area.The kitchen, measuring around 6 sqm (64 sqft), is functional with electrical points, plumbing, and a window to the front. While fully usable, it could be updated to suit individual business needs.The rear room, measuring approximately 8.5 sqm (90 sqft), includes a sink and provides access to the second floor via a stairwell. This private room offers another excellent space for therapy use.In total, the first floor provides approximately 28 sqm (300 sqft) of space.Second Floor - The second floor is designated for storage only due to the lack of a fire escape. Nestled within the eaves of the property, it nonetheless offers a generous space with plenty of natural light from small windows on this level. This makes it particularly useful for storage if the property is used as a retail unit.The total area measures approximately 23.5 sqm (250 sqft).Nb - Currently falls under the rateable value for business rates and has 100% Rate Relief.All utilities and services as well as maintenance and repair will be the responsibility of the tenant. Any internal changes are also at the cost of the tenant. This will be under a fully insuring and repair lease. Available as a five year lease, which can be extended subject to Heads of Terms and lease. Break Clause at two years starting after the 4 week rent free period with a six month period of notice required to cease tenancy A1/A2 premises use currently. Change of usage would need to be discussed with the landlord.Lease is five years with a break clause at two years starting after the rent free weeks (which is four weeks). One month up front for deposit plus first months lease payment £1240.
- Classe d’utilisation : A1
Types de service
Le montant du loyer et le type de service que l’occupant (locataire) est tenu de payer au propriétaire (bailleur) sur la durée du bail sont négociés avant la signature du bail par les deux parties. Le type de service varie en fonction des services fournis. Contacter le broker chargé de l’annonce pour bien comprendre les coûts associés ou les dépenses supplémentaires pour chaque type de service.
1. Toutes réparations et assurance: Toutes les obligations de réparation et d’assurance du bien (ou de leur part de bien) à l’interne et à l’externe.
2. Réparations internes seulement: L'occupant est responsable des réparations internes seulement. Le propriétaire est responsable des réparations structurelles et externes.
3. Réparations internes et assurance: L'occupant est responsable des réparations internes et de l'assurance pour les parties internes du bien seulement. Le propriétaire est responsable des réparations structurelles et externes.
4. Négociable ou à déterminer: Cette option est utilisée lorsque le contact de location ne fournit pas le type de service.
INFORMATIONS SUR L’IMMEUBLE
| Espace total disponible | 28 m² | Surface commerciale utile | 87 m² |
| Type de bien | Local commercial | Année de construction | 1990 |
| Sous-type de bien | Boutique |
| Espace total disponible | 28 m² |
| Type de bien | Local commercial |
| Sous-type de bien | Boutique |
| Surface commerciale utile | 87 m² |
| Année de construction | 1990 |
CARACTÉRISTIQUES
- Espace d’entreposage
PRINCIPAUX COMMERCES À PROXIMITÉ










Présenté par

4 Water St
Hum, une erreur s’est produite lors de l’envoi de votre message. Veuillez réessayer.
Merci ! Votre message a été envoyé.


