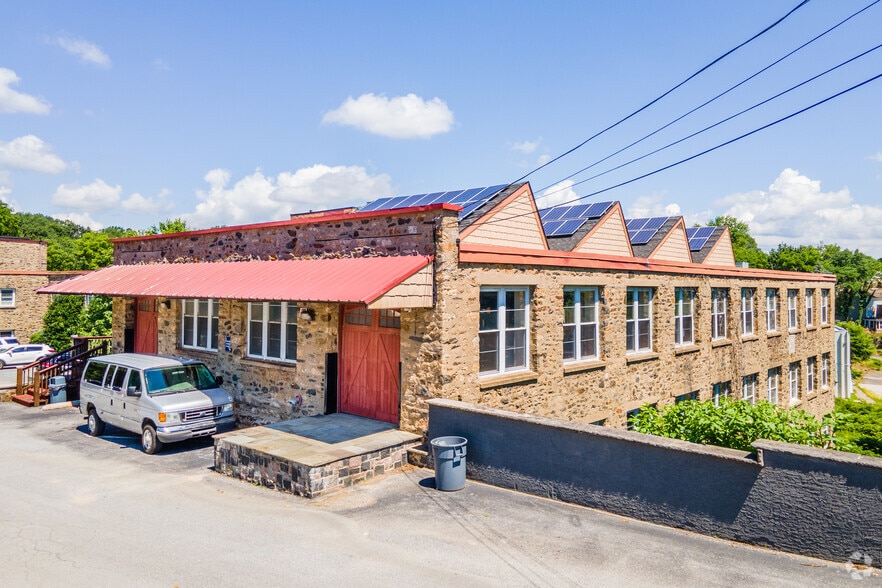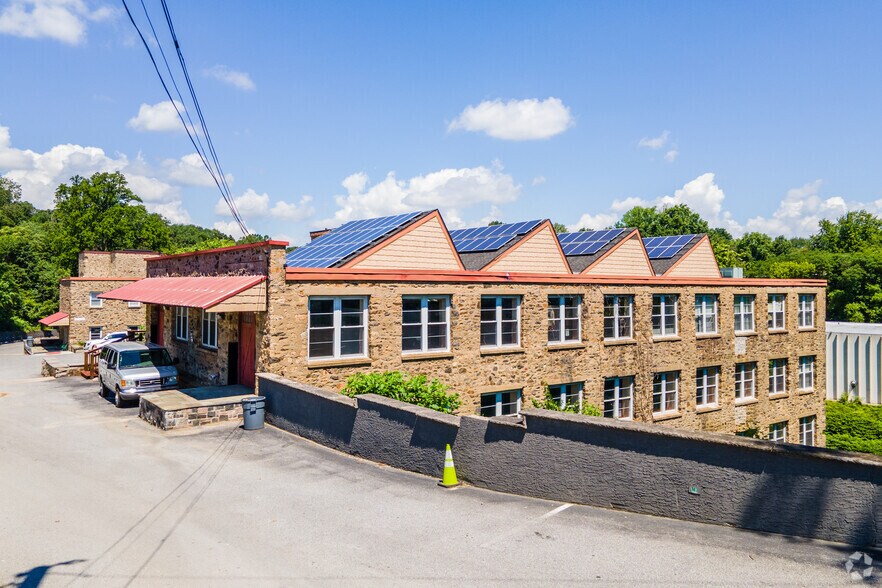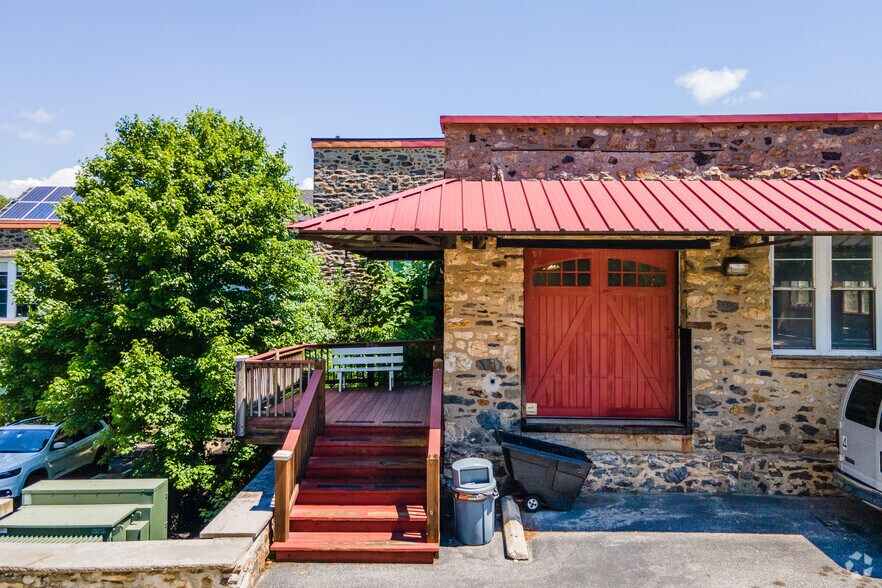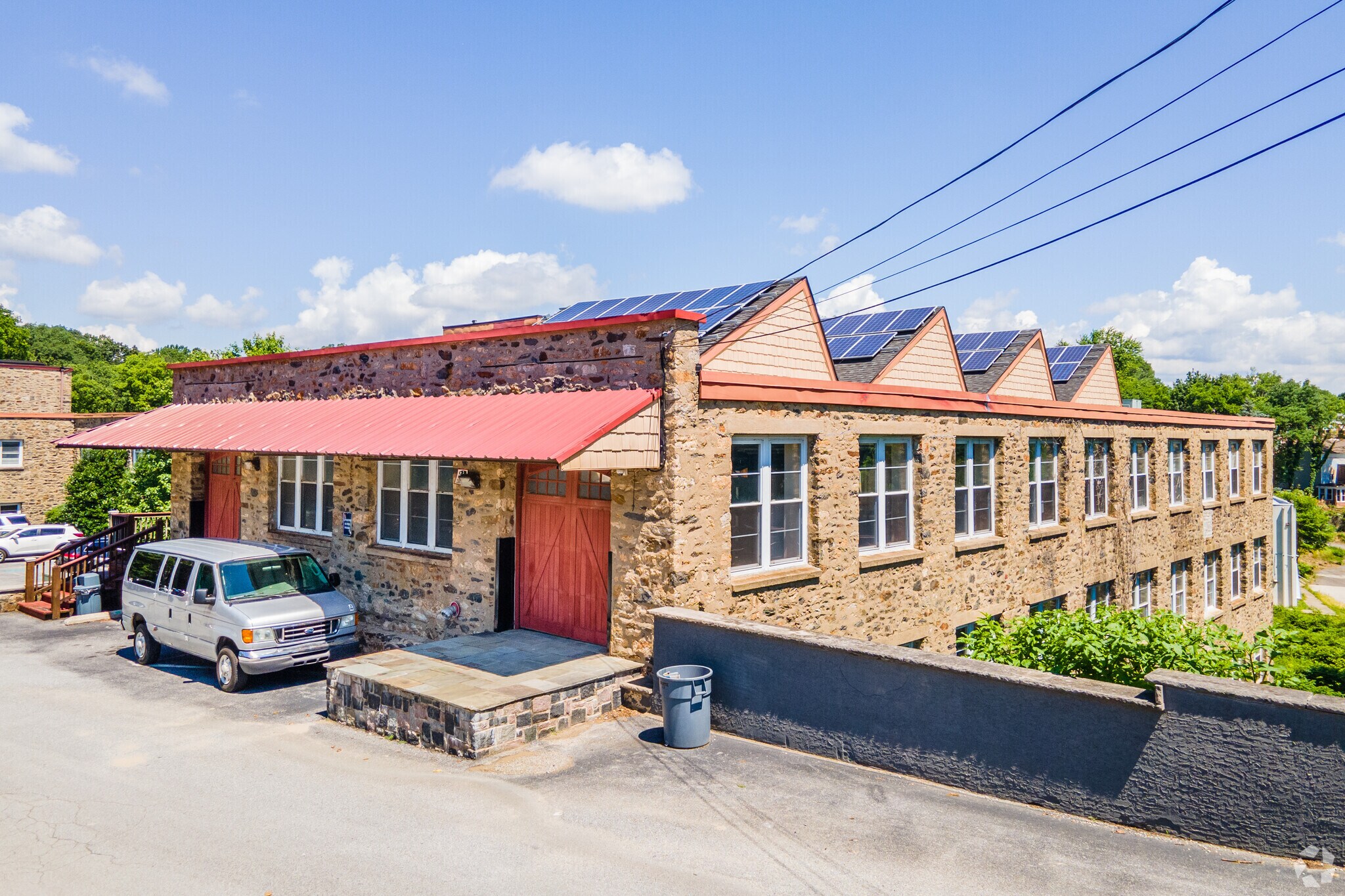Votre e-mail a été envoyé.
4 Rockbourne Ave Bureaux/Médical | 1 858–5 574 m² | À louer | Clifton Heights, PA 19018



Certaines informations ont été traduites automatiquement.
TOUS LES ESPACES DISPONIBLES(3)
Afficher les loyers en
- ESPACE
- SURFACE
- DURÉE
- LOYER
- TYPE DE BIEN
- ÉTAT
- DISPONIBLE
For lease – ideal for medical or wellness use with direct entry and signage visibility
- Le loyer ne comprend pas les services publics, les frais immobiliers ou les services de l’immeuble.
- Direct entry with strong visibility
- Easy access for patients and staff ground-level
- Entièrement aménagé comme Bureau de services professionnels
- Ideal for urgent care, imaging, or outpatient
Efficient layout suited for clinical, therapy, or administrative operations
- Le loyer ne comprend pas les services publics, les frais immobiliers ou les services de l’immeuble.
- Efficient clinical layout
- Flexible options to suit medical or office
- Entièrement aménagé comme Cabinet médical standard
- Perfect for therapy or specialty care
Previously a dental and orthodontist practice . Turnkey for another organization to come in and make it there own.
- Le loyer ne comprend pas les services publics, les frais immobiliers ou les services de l’immeuble.
- Principalement open space
- Lots of Natural Light
- Entièrement aménagé comme Cabinet médical standard
- Espace en excellent état
- Quiet top-floor setting with elevator access
| Espace | Surface | Durée | Loyer | Type de bien | État | Disponible |
| 1er étage | 1 858 m² | 3-10 Ans | Sur demande Sur demande Sur demande Sur demande | Bureaux/Médical | Construction achevée | Maintenant |
| 3e étage | 1 858 m² | 3-10 Ans | Sur demande Sur demande Sur demande Sur demande | Bureaux/Médical | Construction achevée | Maintenant |
| 4e étage | 1 858 m² | 3-10 Ans | Sur demande Sur demande Sur demande Sur demande | Bureaux/Médical | Construction achevée | Maintenant |
1er étage
| Surface |
| 1 858 m² |
| Durée |
| 3-10 Ans |
| Loyer |
| Sur demande Sur demande Sur demande Sur demande |
| Type de bien |
| Bureaux/Médical |
| État |
| Construction achevée |
| Disponible |
| Maintenant |
3e étage
| Surface |
| 1 858 m² |
| Durée |
| 3-10 Ans |
| Loyer |
| Sur demande Sur demande Sur demande Sur demande |
| Type de bien |
| Bureaux/Médical |
| État |
| Construction achevée |
| Disponible |
| Maintenant |
4e étage
| Surface |
| 1 858 m² |
| Durée |
| 3-10 Ans |
| Loyer |
| Sur demande Sur demande Sur demande Sur demande |
| Type de bien |
| Bureaux/Médical |
| État |
| Construction achevée |
| Disponible |
| Maintenant |
1er étage
| Surface | 1 858 m² |
| Durée | 3-10 Ans |
| Loyer | Sur demande |
| Type de bien | Bureaux/Médical |
| État | Construction achevée |
| Disponible | Maintenant |
For lease – ideal for medical or wellness use with direct entry and signage visibility
- Le loyer ne comprend pas les services publics, les frais immobiliers ou les services de l’immeuble.
- Entièrement aménagé comme Bureau de services professionnels
- Direct entry with strong visibility
- Ideal for urgent care, imaging, or outpatient
- Easy access for patients and staff ground-level
3e étage
| Surface | 1 858 m² |
| Durée | 3-10 Ans |
| Loyer | Sur demande |
| Type de bien | Bureaux/Médical |
| État | Construction achevée |
| Disponible | Maintenant |
Efficient layout suited for clinical, therapy, or administrative operations
- Le loyer ne comprend pas les services publics, les frais immobiliers ou les services de l’immeuble.
- Entièrement aménagé comme Cabinet médical standard
- Efficient clinical layout
- Perfect for therapy or specialty care
- Flexible options to suit medical or office
4e étage
| Surface | 1 858 m² |
| Durée | 3-10 Ans |
| Loyer | Sur demande |
| Type de bien | Bureaux/Médical |
| État | Construction achevée |
| Disponible | Maintenant |
Previously a dental and orthodontist practice . Turnkey for another organization to come in and make it there own.
- Le loyer ne comprend pas les services publics, les frais immobiliers ou les services de l’immeuble.
- Entièrement aménagé comme Cabinet médical standard
- Principalement open space
- Espace en excellent état
- Lots of Natural Light
- Quiet top-floor setting with elevator access
APERÇU DU BIEN
This multi-tenant office building totals 110,000 square feet across five floors, with a typical floor size of 20,000 square feet. Originally built in 1890 and renovated in 2008, the property sits on a 0.63-acre parcel and is zoned for mixed use. It features masonry construction and includes tenants such as River Rock Academy and Smart From The Start Day Care. The building currently has 60,000 square feet of available space across three active listings on the 1st, 3rd, and 4th floors.
- Garderie
INFORMATIONS SUR L’IMMEUBLE
OCCUPANTS
- ÉTAGE
- NOM DE L’OCCUPANT
- SECTEUR D’ACTIVITÉ
- 5e
- River Rock Academy
- Services éducatifs
- 2e
- Smart From The Start Day Care
- Santé et assistance sociale
Présenté par

4 Rockbourne Ave
Hum, une erreur s’est produite lors de l’envoi de votre message. Veuillez réessayer.
Merci ! Votre message a été envoyé.



