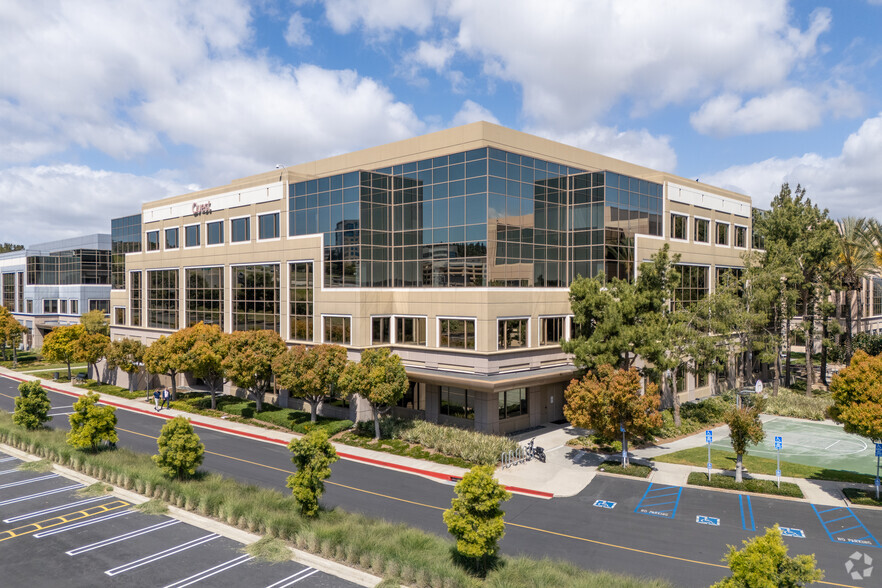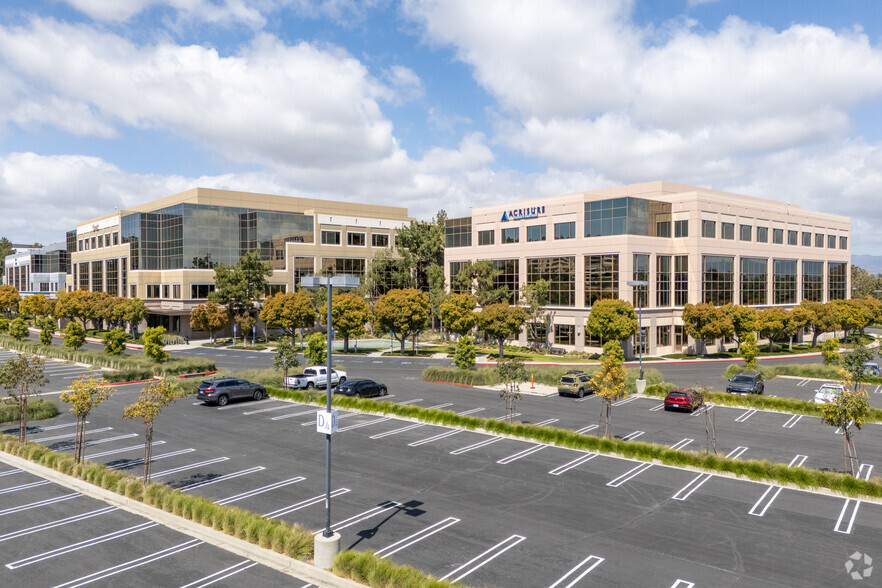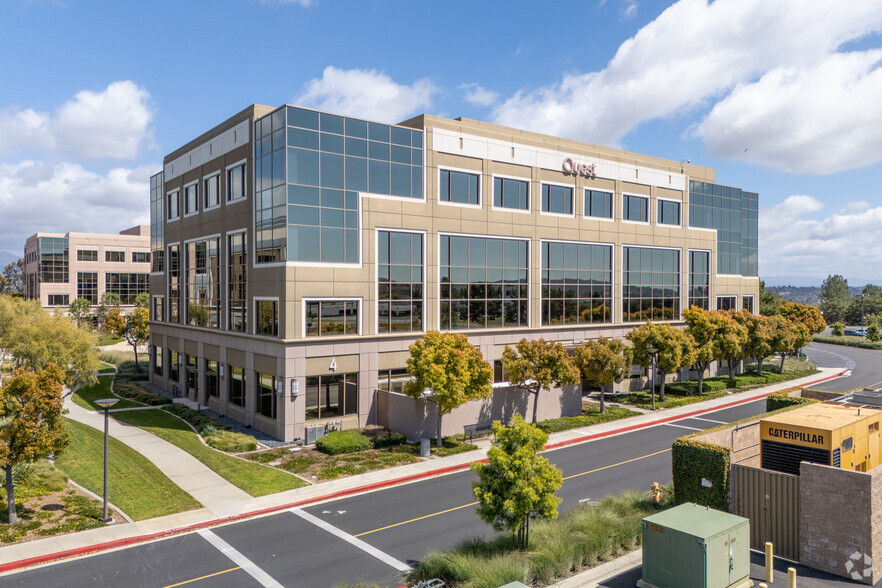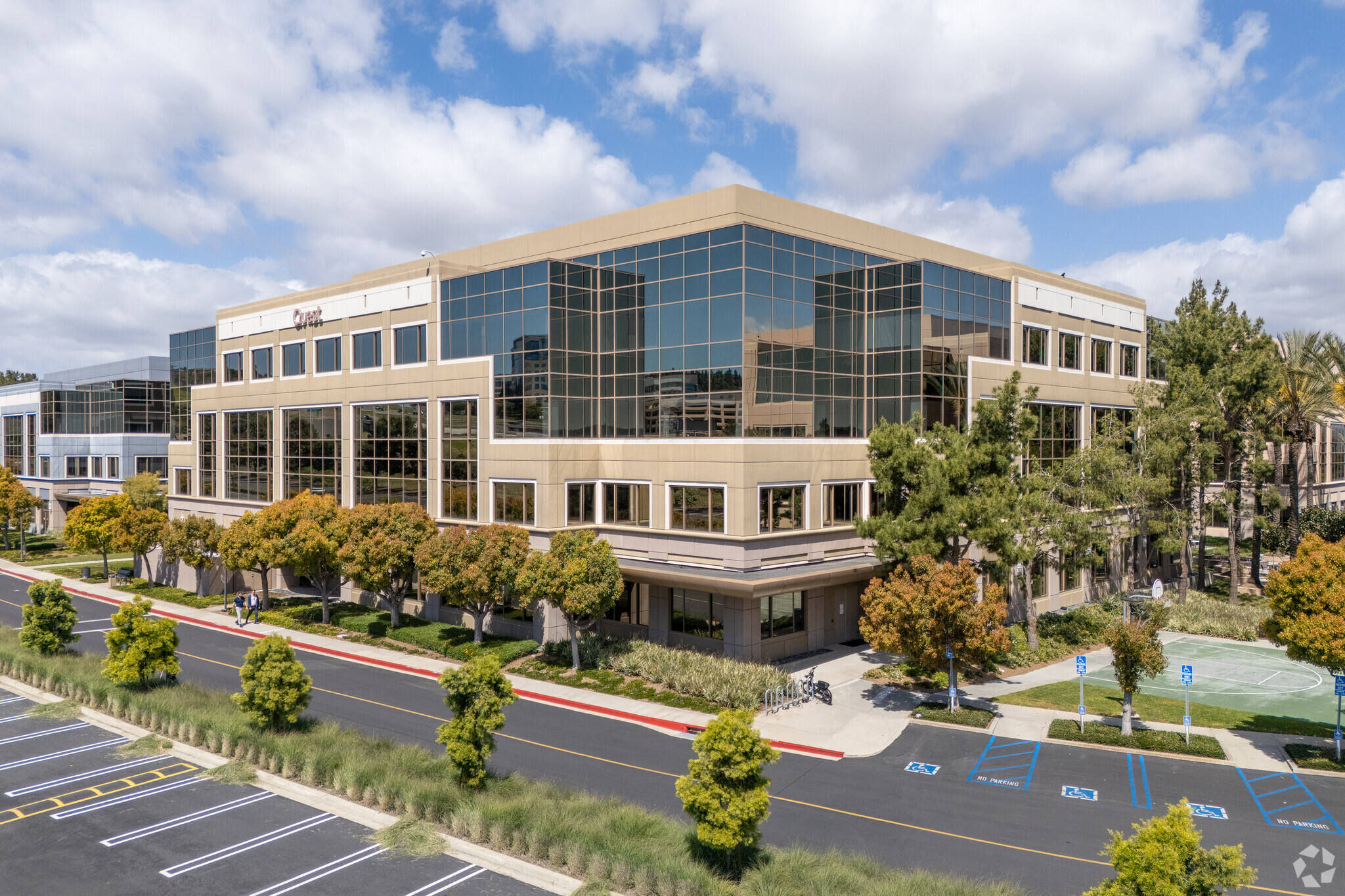
Cette fonctionnalité n’est pas disponible pour le moment.
Nous sommes désolés, mais la fonctionnalité à laquelle vous essayez d’accéder n’est pas disponible actuellement. Nous sommes au courant du problème et notre équipe travaille activement pour le résoudre.
Veuillez vérifier de nouveau dans quelques minutes. Veuillez nous excuser pour ce désagrément.
– L’équipe LoopNet
Votre e-mail a été envoyé.
INFORMATIONS PRINCIPALES SUR LA SOUS-LOCATION
- Construction basse de classe A aux caractéristiques intrinsèques attrayantes.
- Stationnement abondant avec accès pratique au bâtiment.
- Façade intemporelle en pierre et verre.
TOUS LES ESPACES DISPONIBLES(4)
Afficher les loyers en
- ESPACE
- SURFACE
- DURÉE
- LOYER
- TYPE DE BIEN
- ÉTAT
- DISPONIBLE
1st floor- +/- 4000 sf raised floor Data Center with an underfloor air and power distribution system. Adjoining +/-1000 sf electrical room containing distribution panels, transformers, ATS and UPS equipment. Exterior enclosure housing a Caterpillar 750 ekW 938 kVA generator w/1500 above ground diesel fuel tank and two cooling towers specific to supporting the Data Center.
- Espace en sous-location disponible auprès de l’occupant actuel
- Entièrement aménagé comme Bureau de services professionnels
- Peut être associé à un ou plusieurs espaces supplémentaires pour obtenir jusqu’à 8 424 m² d’espace adjacent.
- Le loyer comprend les services publics, les services de l’immeuble et les frais immobiliers.
- Principalement open space
- Climatisation centrale
1st floor- +/- 4000 sf raised floor Data Center with an underfloor air and power distribution system. Adjoining +/-1000 sf electrical room containing distribution panels, transformers, ATS and UPS equipment. Exterior enclosure housing a Caterpillar 750 ekW 938 kVA generator w/1500 above ground diesel fuel tank and two cooling towers specific to supporting the Data Center.
- Espace en sous-location disponible auprès de l’occupant actuel
- Partiellement aménagé comme Bureau standard
- Peut être associé à un ou plusieurs espaces supplémentaires pour obtenir jusqu’à 8 424 m² d’espace adjacent.
- Le loyer comprend les services publics, les services de l’immeuble et les frais immobiliers.
- Principalement open space
SUBLEASE HIGHLIGHTS › Class “A,” four-story office Building › ±23,110 SF Available › Entire 3rd Floor › Term Thru January 31, 2029 ON-SITE & NEARBY AMENITIES › Outdoor coffee bar, campus conference facility and café with catering services › Access to outdoor, WiFi-enabled, gathering area › Basketball court and walking paths › On-site fitness center › On-site EV charging stations › Located within walking distance from high-end retail in the Aliso Viejo Town Center › Located right off the 73 South Freeway along the San Joaquin Hills Transportation Corridor, providing excellent access anywhere in Southern California including John Wayne Airport and the Irvine Spectrum. 3rd Floor Video: https://plans.cbre.com/share?api_key=94569717-aa5d-46c8-82a5-8df6af7e0e61#/testFits/991fc200-1321-4e5e-8efd-731c7e0943bd
- Espace en sous-location disponible auprès de l’occupant actuel
- Partiellement aménagé comme Bureau standard
- Peut être associé à un ou plusieurs espaces supplémentaires pour obtenir jusqu’à 8 424 m² d’espace adjacent.
- Le loyer comprend les services publics, les services de l’immeuble et les frais immobiliers.
- Principalement open space
- Connectivité Wi-Fi
SUBLEASE HIGHLIGHTS › Class “A,” four-story office Building › ±23,110 SF Available › Contigous to 3rd floor for total 46,220 SF › Term Thru January 31, 2029 ON-SITE & NEARBY AMENITIES › Outdoor coffee bar, campus conference facility and café with catering services › Access to outdoor, WiFi-enabled, gathering area › Basketball court and walking paths › On-site fitness center › On-site EV charging stations › Located within walking distance from high-end retail in the Aliso Viejo Town Center › Located right off the 73 South Freeway along the San Joaquin Hills Transportation Corridor, providing excellent access anywhere in Southern California including John Wayne Airport and the Irvine Spectrum.
- Espace en sous-location disponible auprès de l’occupant actuel
- Partiellement aménagé comme Bureau standard
- Peut être associé à un ou plusieurs espaces supplémentaires pour obtenir jusqu’à 8 424 m² d’espace adjacent.
- Le loyer comprend les services publics, les services de l’immeuble et les frais immobiliers.
- Principalement open space
- Connectivité Wi-Fi
| Espace | Surface | Durée | Loyer | Type de bien | État | Disponible |
| 1er étage | 2 086 m² | Négociable | 282,72 € /m²/an 23,56 € /m²/mois 589 669 € /an 49 139 € /mois | Bureau | Construction achevée | Maintenant |
| 2e étage | 2 044 m² | Négociable | 282,72 € /m²/an 23,56 € /m²/mois 577 850 € /an 48 154 € /mois | Bureau | Construction partielle | Maintenant |
| 3e étage | 2 147 m² | Janv. 2029 | 282,72 € /m²/an 23,56 € /m²/mois 607 005 € /an 50 584 € /mois | Bureau | Construction partielle | Maintenant |
| 4e étage | 2 147 m² | Janv. 2029 | 282,72 € /m²/an 23,56 € /m²/mois 607 005 € /an 50 584 € /mois | Bureau | Construction partielle | 30 jours |
1er étage
| Surface |
| 2 086 m² |
| Durée |
| Négociable |
| Loyer |
| 282,72 € /m²/an 23,56 € /m²/mois 589 669 € /an 49 139 € /mois |
| Type de bien |
| Bureau |
| État |
| Construction achevée |
| Disponible |
| Maintenant |
2e étage
| Surface |
| 2 044 m² |
| Durée |
| Négociable |
| Loyer |
| 282,72 € /m²/an 23,56 € /m²/mois 577 850 € /an 48 154 € /mois |
| Type de bien |
| Bureau |
| État |
| Construction partielle |
| Disponible |
| Maintenant |
3e étage
| Surface |
| 2 147 m² |
| Durée |
| Janv. 2029 |
| Loyer |
| 282,72 € /m²/an 23,56 € /m²/mois 607 005 € /an 50 584 € /mois |
| Type de bien |
| Bureau |
| État |
| Construction partielle |
| Disponible |
| Maintenant |
4e étage
| Surface |
| 2 147 m² |
| Durée |
| Janv. 2029 |
| Loyer |
| 282,72 € /m²/an 23,56 € /m²/mois 607 005 € /an 50 584 € /mois |
| Type de bien |
| Bureau |
| État |
| Construction partielle |
| Disponible |
| 30 jours |
1er étage
| Surface | 2 086 m² |
| Durée | Négociable |
| Loyer | 282,72 € /m²/an |
| Type de bien | Bureau |
| État | Construction achevée |
| Disponible | Maintenant |
1st floor- +/- 4000 sf raised floor Data Center with an underfloor air and power distribution system. Adjoining +/-1000 sf electrical room containing distribution panels, transformers, ATS and UPS equipment. Exterior enclosure housing a Caterpillar 750 ekW 938 kVA generator w/1500 above ground diesel fuel tank and two cooling towers specific to supporting the Data Center.
- Espace en sous-location disponible auprès de l’occupant actuel
- Le loyer comprend les services publics, les services de l’immeuble et les frais immobiliers.
- Entièrement aménagé comme Bureau de services professionnels
- Principalement open space
- Peut être associé à un ou plusieurs espaces supplémentaires pour obtenir jusqu’à 8 424 m² d’espace adjacent.
- Climatisation centrale
2e étage
| Surface | 2 044 m² |
| Durée | Négociable |
| Loyer | 282,72 € /m²/an |
| Type de bien | Bureau |
| État | Construction partielle |
| Disponible | Maintenant |
1st floor- +/- 4000 sf raised floor Data Center with an underfloor air and power distribution system. Adjoining +/-1000 sf electrical room containing distribution panels, transformers, ATS and UPS equipment. Exterior enclosure housing a Caterpillar 750 ekW 938 kVA generator w/1500 above ground diesel fuel tank and two cooling towers specific to supporting the Data Center.
- Espace en sous-location disponible auprès de l’occupant actuel
- Le loyer comprend les services publics, les services de l’immeuble et les frais immobiliers.
- Partiellement aménagé comme Bureau standard
- Principalement open space
- Peut être associé à un ou plusieurs espaces supplémentaires pour obtenir jusqu’à 8 424 m² d’espace adjacent.
3e étage
| Surface | 2 147 m² |
| Durée | Janv. 2029 |
| Loyer | 282,72 € /m²/an |
| Type de bien | Bureau |
| État | Construction partielle |
| Disponible | Maintenant |
SUBLEASE HIGHLIGHTS › Class “A,” four-story office Building › ±23,110 SF Available › Entire 3rd Floor › Term Thru January 31, 2029 ON-SITE & NEARBY AMENITIES › Outdoor coffee bar, campus conference facility and café with catering services › Access to outdoor, WiFi-enabled, gathering area › Basketball court and walking paths › On-site fitness center › On-site EV charging stations › Located within walking distance from high-end retail in the Aliso Viejo Town Center › Located right off the 73 South Freeway along the San Joaquin Hills Transportation Corridor, providing excellent access anywhere in Southern California including John Wayne Airport and the Irvine Spectrum. 3rd Floor Video: https://plans.cbre.com/share?api_key=94569717-aa5d-46c8-82a5-8df6af7e0e61#/testFits/991fc200-1321-4e5e-8efd-731c7e0943bd
- Espace en sous-location disponible auprès de l’occupant actuel
- Le loyer comprend les services publics, les services de l’immeuble et les frais immobiliers.
- Partiellement aménagé comme Bureau standard
- Principalement open space
- Peut être associé à un ou plusieurs espaces supplémentaires pour obtenir jusqu’à 8 424 m² d’espace adjacent.
- Connectivité Wi-Fi
4e étage
| Surface | 2 147 m² |
| Durée | Janv. 2029 |
| Loyer | 282,72 € /m²/an |
| Type de bien | Bureau |
| État | Construction partielle |
| Disponible | 30 jours |
SUBLEASE HIGHLIGHTS › Class “A,” four-story office Building › ±23,110 SF Available › Contigous to 3rd floor for total 46,220 SF › Term Thru January 31, 2029 ON-SITE & NEARBY AMENITIES › Outdoor coffee bar, campus conference facility and café with catering services › Access to outdoor, WiFi-enabled, gathering area › Basketball court and walking paths › On-site fitness center › On-site EV charging stations › Located within walking distance from high-end retail in the Aliso Viejo Town Center › Located right off the 73 South Freeway along the San Joaquin Hills Transportation Corridor, providing excellent access anywhere in Southern California including John Wayne Airport and the Irvine Spectrum.
- Espace en sous-location disponible auprès de l’occupant actuel
- Le loyer comprend les services publics, les services de l’immeuble et les frais immobiliers.
- Partiellement aménagé comme Bureau standard
- Principalement open space
- Peut être associé à un ou plusieurs espaces supplémentaires pour obtenir jusqu’à 8 424 m² d’espace adjacent.
- Connectivité Wi-Fi
APERÇU DU BIEN
ÉQUIPEMENTS SUR PLACE ET À PROXIMITÉ › Café-bar extérieur, salle de conférence du campus et café avec services de restauration › Accès à une zone de rassemblement extérieure avec Wi-Fi › Terrain de basket et sentiers pédestres › Centre de remise en forme sur place › Bornes de recharge pour véhicules électriques sur place › Situé à quelques pas des boutiques haut de gamme du centre-ville d'Aliso Viejo › Situé juste à côté de l'autoroute 73 South, le long du corridor de transport de San Joaquin Hills, offrant un excellent accès partout dans le sud de la Californie, y compris l'aéroport John Wayne et le Irvine Spectrum.
- Installations de conférences
- Centre de fitness
- Property Manager sur place
- Station de recharge de voitures
- Wi-Fi
- Climatisation
INFORMATIONS SUR L’IMMEUBLE
Présenté par

4 Polaris Way
Hum, une erreur s’est produite lors de l’envoi de votre message. Veuillez réessayer.
Merci ! Votre message a été envoyé.








