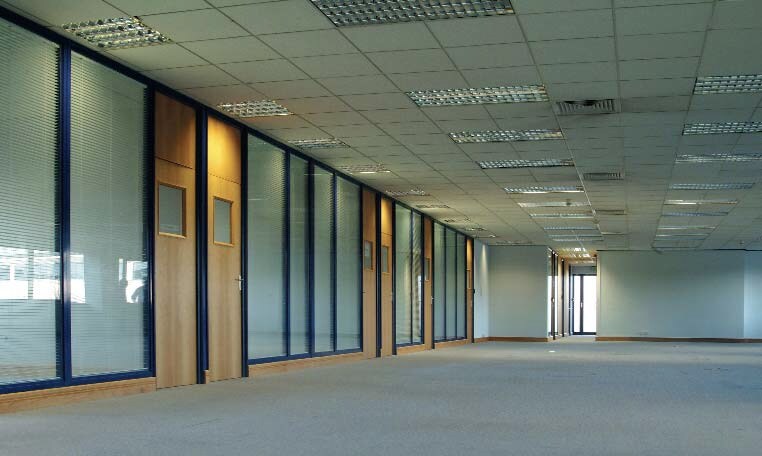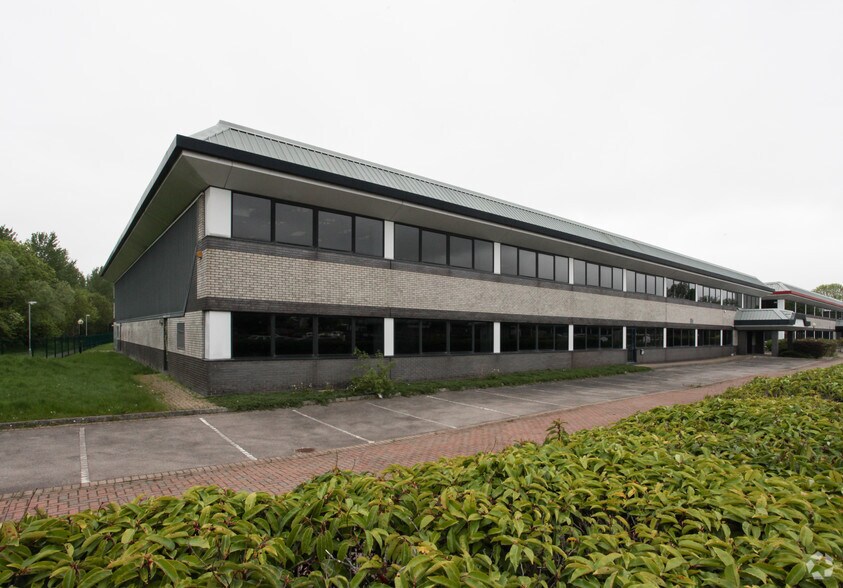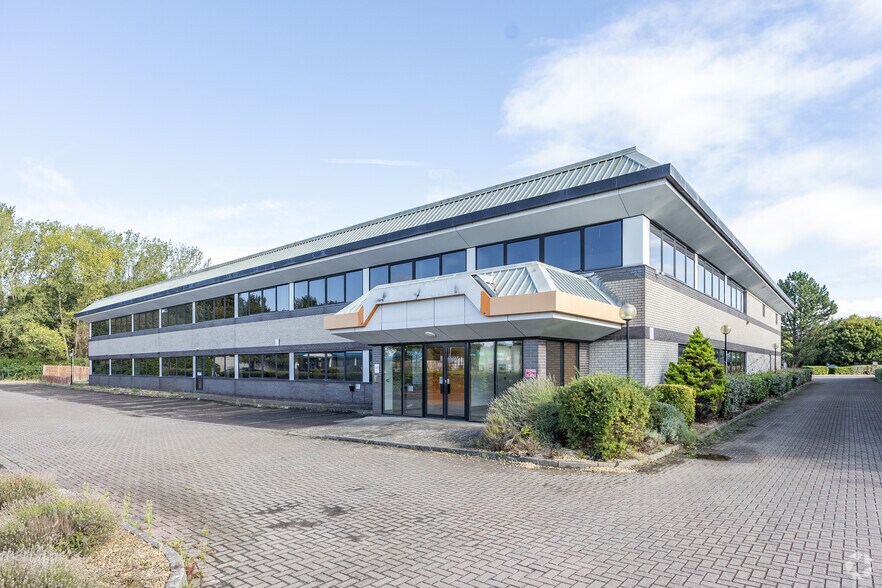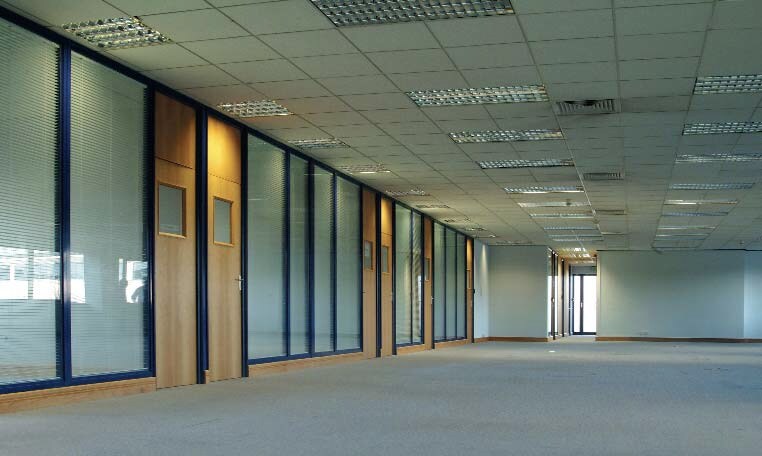Votre e-mail a été envoyé.
Certaines informations ont été traduites automatiquement.
INFORMATIONS PRINCIPALES
- La zone industrielle de Westmead constitue l'une des principales zones d'emploi de Swindon
- La sortie 16 de la M4 se trouve à 5 km à l'ouest.
- Excellentes communications routières via la Great Western Way A3102
TOUS LES ESPACES DISPONIBLES(2)
Afficher les loyers en
- ESPACE
- SURFACE
- DURÉE
- LOYER
- TYPE DE BIEN
- ÉTAT
- DISPONIBLE
Unit 4 comprises a modern detached light industrial/warehouse unit constructed of a clear span portal frame. Internally the unit benefits from a reception and two storey office administration area to the front incorporating WCs and canteen facilities. The warehouse area has a clear internal eaves height of 6.65m to the underside of the frame or 8m to the underside of the roof. Vehicle access is gained via two surface level loading doors . To the front of the unit is a large car parking area, to the rear is a large service yard and additional parking area. The unit benefits from LED lighting in part and roof lights.
- Classe d’utilisation : B2
- Toilettes dans les parties communes
- Espace administratif de bureaux à deux étages
- Cantine
- Peut être associé à un ou plusieurs espaces supplémentaires pour obtenir jusqu’à 2 201 m² d’espace adjacent.
- Cour
- Installations de toilettes
Unit 4 comprises a modern detached light industrial/warehouse unit constructed of a clear span portal frame. Internally the unit benefits from a reception and two storey office administration area to the front incorporating WCs and canteen facilities. The warehouse area has a clear internal eaves height of 6.65m to the underside of the frame or 8m to the underside of the roof. Vehicle access is gained via two surface level loading doors . To the front of the unit is a large car parking area, to the rear is a large service yard and additional parking area. The unit benefits from LED lighting in part and roof lights.
- Classe d’utilisation : B2
- Toilettes dans les parties communes
- Espace administratif de bureaux à deux étages
- Cantine
- Peut être associé à un ou plusieurs espaces supplémentaires pour obtenir jusqu’à 2 201 m² d’espace adjacent.
- Cour
- Installations de toilettes
| Espace | Surface | Durée | Loyer | Type de bien | État | Disponible |
| RDC | 1 973 m² | Négociable | 111,47 € /m²/an 9,29 € /m²/mois 219 923 € /an 18 327 € /mois | Bureau | Construction achevée | Maintenant |
| 1er étage | 228 m² | Négociable | 111,47 € /m²/an 9,29 € /m²/mois 25 371 € /an 2 114 € /mois | Bureau | Construction achevée | Maintenant |
RDC
| Surface |
| 1 973 m² |
| Durée |
| Négociable |
| Loyer |
| 111,47 € /m²/an 9,29 € /m²/mois 219 923 € /an 18 327 € /mois |
| Type de bien |
| Bureau |
| État |
| Construction achevée |
| Disponible |
| Maintenant |
1er étage
| Surface |
| 228 m² |
| Durée |
| Négociable |
| Loyer |
| 111,47 € /m²/an 9,29 € /m²/mois 25 371 € /an 2 114 € /mois |
| Type de bien |
| Bureau |
| État |
| Construction achevée |
| Disponible |
| Maintenant |
RDC
| Surface | 1 973 m² |
| Durée | Négociable |
| Loyer | 111,47 € /m²/an |
| Type de bien | Bureau |
| État | Construction achevée |
| Disponible | Maintenant |
Unit 4 comprises a modern detached light industrial/warehouse unit constructed of a clear span portal frame. Internally the unit benefits from a reception and two storey office administration area to the front incorporating WCs and canteen facilities. The warehouse area has a clear internal eaves height of 6.65m to the underside of the frame or 8m to the underside of the roof. Vehicle access is gained via two surface level loading doors . To the front of the unit is a large car parking area, to the rear is a large service yard and additional parking area. The unit benefits from LED lighting in part and roof lights.
- Classe d’utilisation : B2
- Peut être associé à un ou plusieurs espaces supplémentaires pour obtenir jusqu’à 2 201 m² d’espace adjacent.
- Toilettes dans les parties communes
- Cour
- Espace administratif de bureaux à deux étages
- Installations de toilettes
- Cantine
1er étage
| Surface | 228 m² |
| Durée | Négociable |
| Loyer | 111,47 € /m²/an |
| Type de bien | Bureau |
| État | Construction achevée |
| Disponible | Maintenant |
Unit 4 comprises a modern detached light industrial/warehouse unit constructed of a clear span portal frame. Internally the unit benefits from a reception and two storey office administration area to the front incorporating WCs and canteen facilities. The warehouse area has a clear internal eaves height of 6.65m to the underside of the frame or 8m to the underside of the roof. Vehicle access is gained via two surface level loading doors . To the front of the unit is a large car parking area, to the rear is a large service yard and additional parking area. The unit benefits from LED lighting in part and roof lights.
- Classe d’utilisation : B2
- Peut être associé à un ou plusieurs espaces supplémentaires pour obtenir jusqu’à 2 201 m² d’espace adjacent.
- Toilettes dans les parties communes
- Cour
- Espace administratif de bureaux à deux étages
- Installations de toilettes
- Cantine
APERÇU DU BIEN
Swindon est bien situé sur l'autoroute M4, à 65 km à l'est de Bristol et à 130 km à l'ouest de Londres. La ville est desservie par les deux jonctions 15 et 16. La zone industrielle de Westmead constitue l'une des principales zones d'emploi de Swindon et bénéficie d'excellentes liaisons routières via la Great Western Way A3102. La sortie 16 de la M4 se trouve à 5 km à l'ouest. L'accès à la pagode se fait par Westmead Drive, la route principale du domaine.
INFORMATIONS SUR L’IMMEUBLE
Présenté par

4 Pagoda Park
Hum, une erreur s’est produite lors de l’envoi de votre message. Veuillez réessayer.
Merci ! Votre message a été envoyé.






