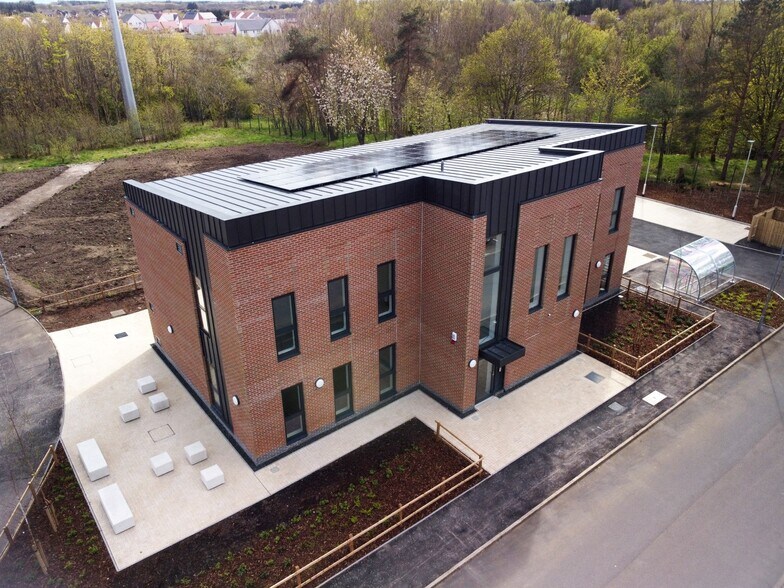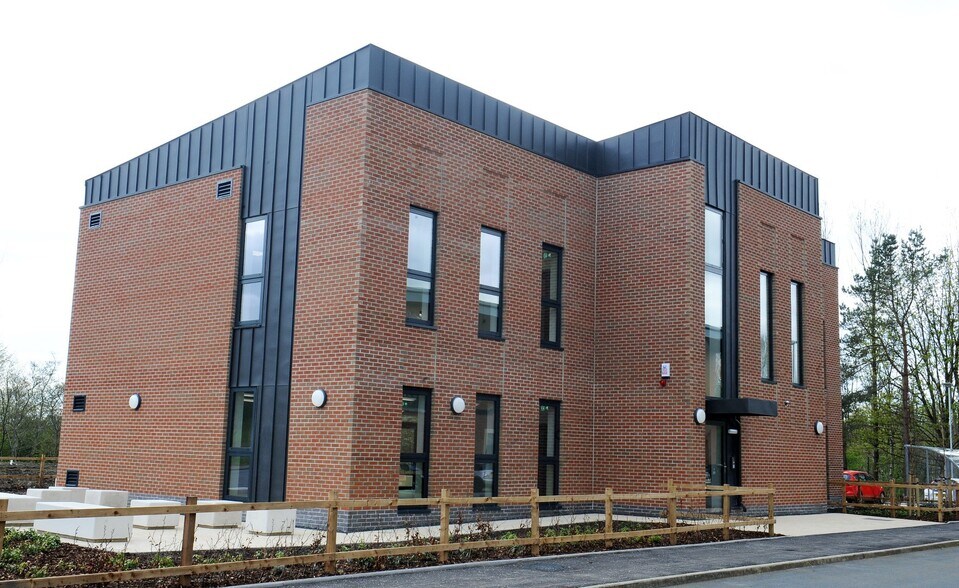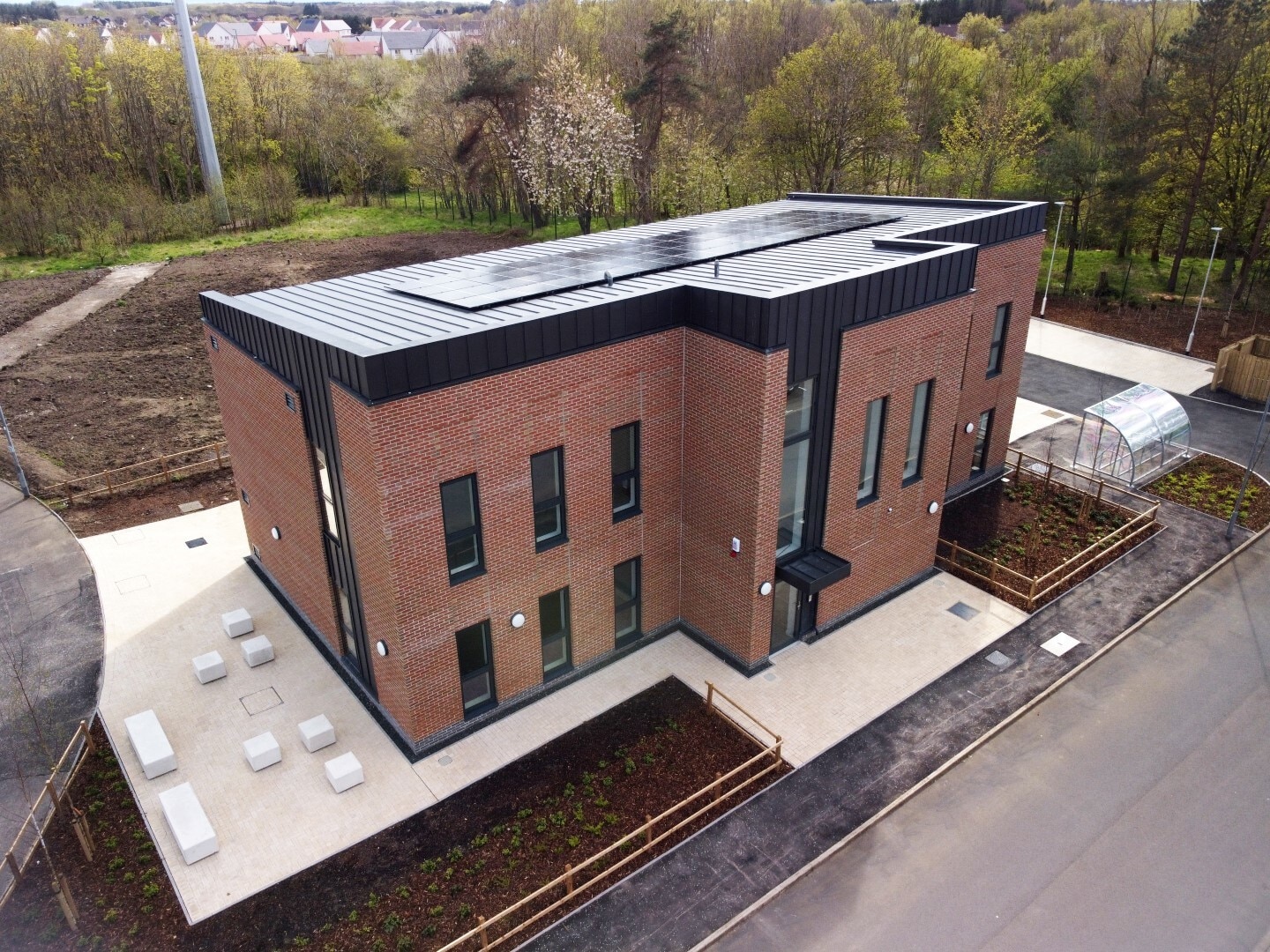
Cette fonctionnalité n’est pas disponible pour le moment.
Nous sommes désolés, mais la fonctionnalité à laquelle vous essayez d’accéder n’est pas disponible actuellement. Nous sommes au courant du problème et notre équipe travaille activement pour le résoudre.
Veuillez vérifier de nouveau dans quelques minutes. Veuillez nous excuser pour ce désagrément.
– L’équipe LoopNet
Votre e-mail a été envoyé.
INFORMATIONS PRINCIPALES
- New build offices with dedicated car parking
- Enterprise Area status including potential for rates relief
- Fully accessible / Equality Act compliant
TOUS LES ESPACES DISPONIBLES(2)
Afficher les loyers en
- ESPACE
- SURFACE
- DURÉE
- LOYER
- TYPE DE BIEN
- ÉTAT
- DISPONIBLE
Annickbank Innovation Campus provides modern flexible office space which can accommodate bespoke office fitout requirements, staff welfare and WC facilities within fully flexible self-contained floor plates. The proposed building has been designed to allow flexibility and therefore can potentially be sub-divided on a floor-by-floor basis to suit specific requirements. The property will be Equality Act compliant with the installation of a passenger lift within the premises connecting the floors, along with accessible toilets on both floors, and access via a levelled entrance.
- Classe d’utilisation : Classe 4
- Principalement open space
- Peut être associé à un ou plusieurs espaces supplémentaires pour obtenir jusqu’à 372 m² d’espace adjacent.
- Modern
- Good internal layout
- Entièrement aménagé comme Bureau standard
- Convient pour 6 à 17 personnes
- Toilettes incluses dans le bail
- Can be subdivided
Annickbank Innovation Campus provides modern flexible office space which can accommodate bespoke office fitout requirements, staff welfare and WC facilities within fully flexible self-contained floor plates. The proposed building has been designed to allow flexibility and therefore can potentially be sub-divided on a floor-by-floor basis to suit specific requirements. The property will be Equality Act compliant with the installation of a passenger lift within the premises connecting the floors, along with accessible toilets on both floors, and access via a levelled entrance.
- Classe d’utilisation : Classe 4
- Principalement open space
- Peut être associé à un ou plusieurs espaces supplémentaires pour obtenir jusqu’à 372 m² d’espace adjacent.
- Modern
- Good internal layout
- Entièrement aménagé comme Bureau standard
- Convient pour 6 à 17 personnes
- Toilettes incluses dans le bail
- Can be subdivided
| Espace | Surface | Durée | Loyer | Type de bien | État | Disponible |
| RDC | 186 m² | Négociable | Sur demande Sur demande Sur demande Sur demande | Bureau | Construction achevée | En attente |
| 1er étage | 186 m² | Négociable | Sur demande Sur demande Sur demande Sur demande | Bureau | Construction achevée | Maintenant |
RDC
| Surface |
| 186 m² |
| Durée |
| Négociable |
| Loyer |
| Sur demande Sur demande Sur demande Sur demande |
| Type de bien |
| Bureau |
| État |
| Construction achevée |
| Disponible |
| En attente |
1er étage
| Surface |
| 186 m² |
| Durée |
| Négociable |
| Loyer |
| Sur demande Sur demande Sur demande Sur demande |
| Type de bien |
| Bureau |
| État |
| Construction achevée |
| Disponible |
| Maintenant |
RDC
| Surface | 186 m² |
| Durée | Négociable |
| Loyer | Sur demande |
| Type de bien | Bureau |
| État | Construction achevée |
| Disponible | En attente |
Annickbank Innovation Campus provides modern flexible office space which can accommodate bespoke office fitout requirements, staff welfare and WC facilities within fully flexible self-contained floor plates. The proposed building has been designed to allow flexibility and therefore can potentially be sub-divided on a floor-by-floor basis to suit specific requirements. The property will be Equality Act compliant with the installation of a passenger lift within the premises connecting the floors, along with accessible toilets on both floors, and access via a levelled entrance.
- Classe d’utilisation : Classe 4
- Entièrement aménagé comme Bureau standard
- Principalement open space
- Convient pour 6 à 17 personnes
- Peut être associé à un ou plusieurs espaces supplémentaires pour obtenir jusqu’à 372 m² d’espace adjacent.
- Toilettes incluses dans le bail
- Modern
- Can be subdivided
- Good internal layout
1er étage
| Surface | 186 m² |
| Durée | Négociable |
| Loyer | Sur demande |
| Type de bien | Bureau |
| État | Construction achevée |
| Disponible | Maintenant |
Annickbank Innovation Campus provides modern flexible office space which can accommodate bespoke office fitout requirements, staff welfare and WC facilities within fully flexible self-contained floor plates. The proposed building has been designed to allow flexibility and therefore can potentially be sub-divided on a floor-by-floor basis to suit specific requirements. The property will be Equality Act compliant with the installation of a passenger lift within the premises connecting the floors, along with accessible toilets on both floors, and access via a levelled entrance.
- Classe d’utilisation : Classe 4
- Entièrement aménagé comme Bureau standard
- Principalement open space
- Convient pour 6 à 17 personnes
- Peut être associé à un ou plusieurs espaces supplémentaires pour obtenir jusqu’à 372 m² d’espace adjacent.
- Toilettes incluses dans le bail
- Modern
- Can be subdivided
- Good internal layout
APERÇU DU BIEN
The subjects will comprise a new build office development contained within a detached two-storey office pavilion of steel frame and timber infill construction, with zinc cladding, facing brick walls and a standing seam roof. A dedicated surfaced car park will serve the building, comprising ten car parking spaces to include two EV charging spaces along with an accessible space. Access to the front and rear elevations will be via pedestrian double-glazed aluminium doorways. The building is intended to be low carbon and energy efficient with a sustainability target of Gold certification. The occupational running costs will be lower than that of many existing buildings as a result. The subjects will also benefit from on-site bike shelters and links to nearby active travel routes. The premises are situated to the east of the Annick Water within Annickbank Innovation Campus on Annick Road, northwest of the A78/A71 Warrix Interchange and forms part of i3 - Irvine's Enterprise Area.
- Accès 24 h/24
INFORMATIONS SUR L’IMMEUBLE
Présenté par

Block 4 | 4 Annick Rd
Hum, une erreur s’est produite lors de l’envoi de votre message. Veuillez réessayer.
Merci ! Votre message a été envoyé.







