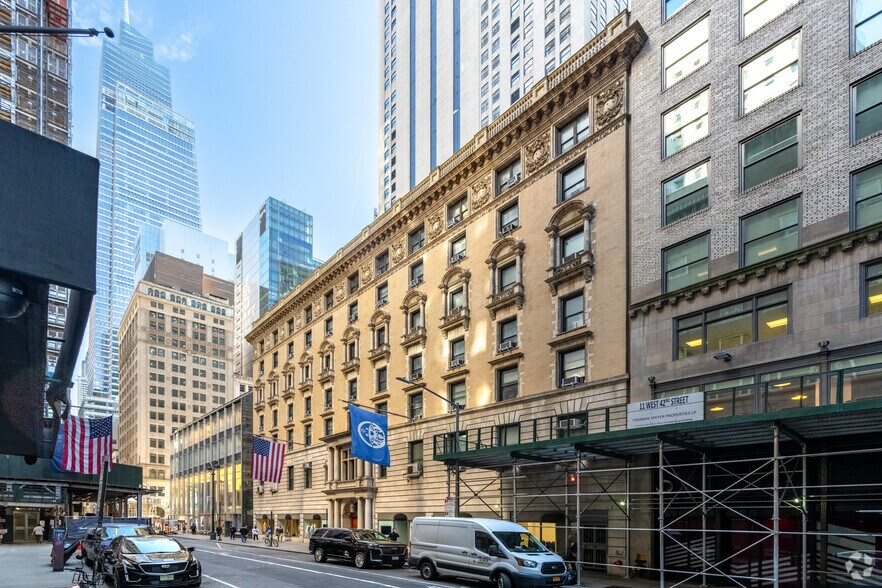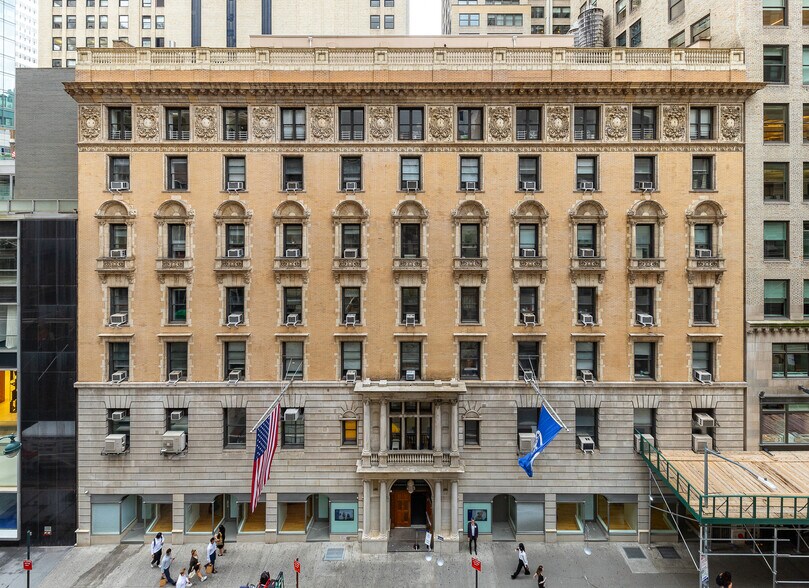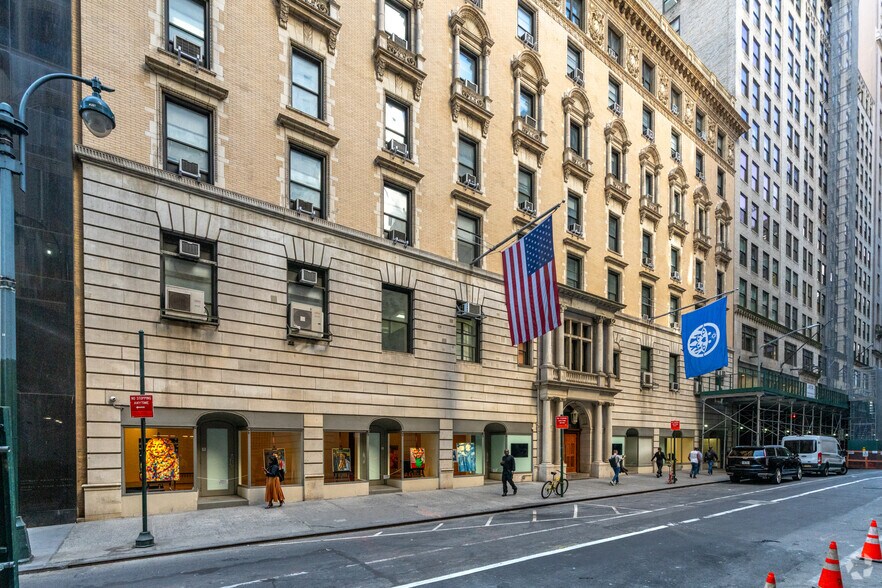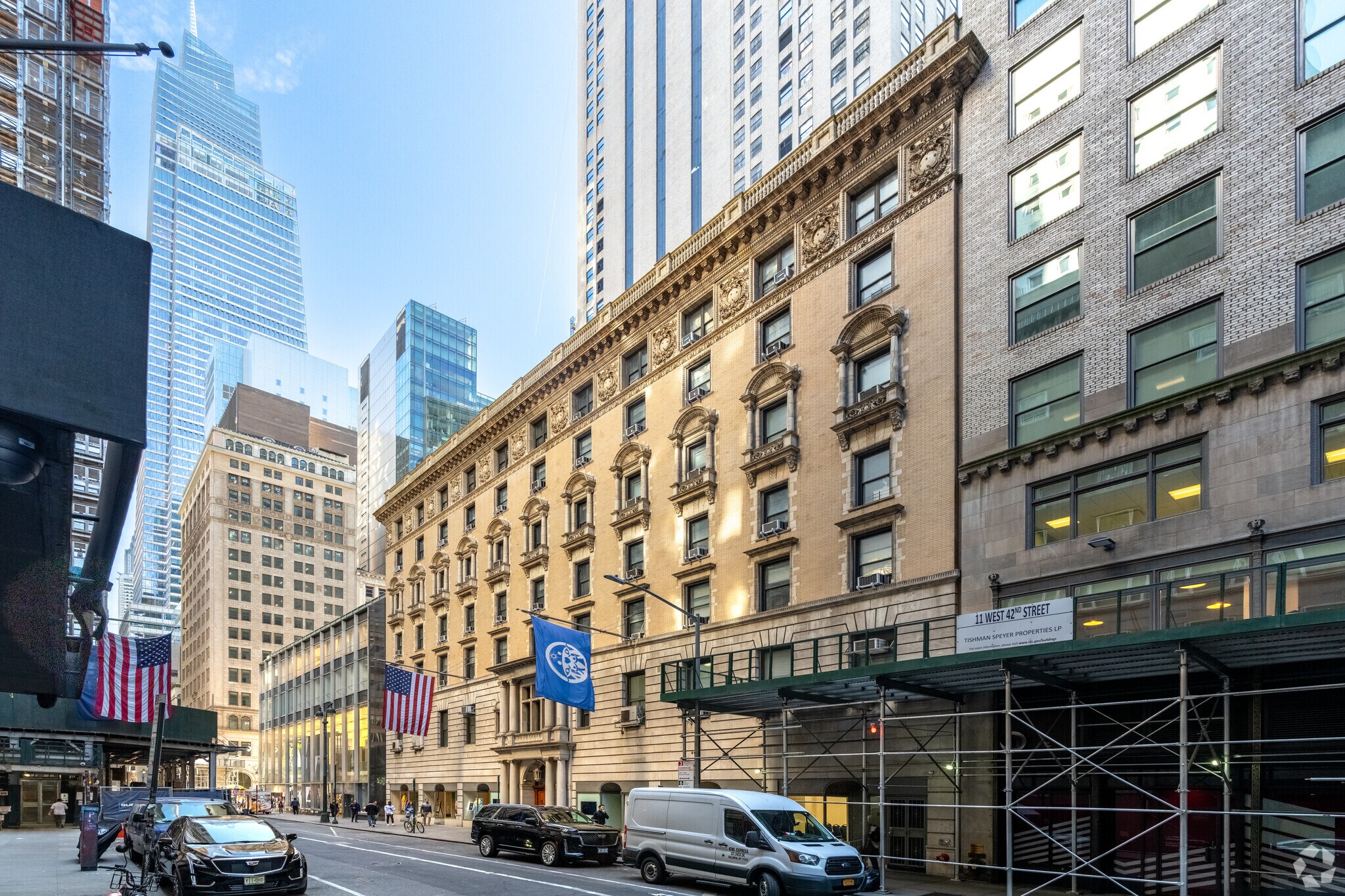Connectez-vous/S’inscrire
Votre e-mail a été envoyé.
Certaines informations ont été traduites automatiquement.
INFORMATIONS PRINCIPALES SUR L'INVESTISSEMENT
- 125,530± buildable square foot residential development potential (10 FAR)
- Opportunity for 180,000+ buildable square feet (14.4x FAR) with the new City of Yes program
- Meticulously maintained 72,500+ square foot building offers an exceptional user opportunity including school, dorm, medical, private club or officeuse
- MiD allows for an additional 2x FAR amenity bonus as per ZR 81-241, increasing the total BSF to 150,636
- Boasting 125’ of frontage along West 43rd Street
- Irreplaceable Location One Block from Bryant Park, Grand Central Terminal & Times Square
RÉSUMÉ ANALYTIQUE
Avison Young has been exclusively engaged to offer for sale 4 West 43rd Street (the “Property”), a to-be-delivered-vacant 7-story plus penthouse commercial property boasting 125’ of frontage on the south side of West 43rd Street between 5th Avenue and 6th Avenue in the Bryant Park neighborhood of Midtown Manhattan. The Property was originally constructed in the 1890s and has been meticulously maintained throughout the years. Today the Art-Deco building spans 72,568± square feet and comprises an event space on the ground floor and seven stories of office space above, featuring over 10’ ceiling heights throughout.
Additionally, the Property boasts tremendous development potential as it is situated on a 125’ x 100’ lot, allowing for 125,530± buildable square feet for residential (with potential for an additional 2x FAR through ZR 81-241) and 150,636± buildable square feet for commercial development in Manhattan’s premier office market and fastest-growing residential market. The development project will boast sweeping New York City views, including stunning southern views of the New York Public Library and the Empire State Building.
Additionally, the Property boasts tremendous development potential as it is situated on a 125’ x 100’ lot, allowing for 125,530± buildable square feet for residential (with potential for an additional 2x FAR through ZR 81-241) and 150,636± buildable square feet for commercial development in Manhattan’s premier office market and fastest-growing residential market. The development project will boast sweeping New York City views, including stunning southern views of the New York Public Library and the Empire State Building.
INFORMATIONS SUR L’IMMEUBLE
Type de vente
Investissement
Type de bien
Bureau
Surface de l’immeuble
11 662 m²
Classe d’immeuble
B
Année de construction
1900
Pourcentage loué
100 %
Occupation
Multi
Hauteur du bâtiment
8 étages
Surface type par étage
1 458 m²
Dalle à dalle
3,66 m
Coefficient d’occupation des sols de l’immeuble
9,94
Surface du lot
0,12 ha
Zonage
C6-4.5 - Centre commercial régional situé en dehors des quartiers d'affaires centraux
CARACTÉRISTIQUES
- Ligne d’autobus
- Métro
1 1
Walk Score®
Idéal pour les promeneurs (99)
Transit Score®
Un paradis pour l’usager (100)
Bike Score®
Un paradis pour les cyclistes (93)
TAXES FONCIÈRES
| Numéro de parcelle | 1258-0042 | Évaluation des aménagements | 4 070 427 € |
| Évaluation du terrain | 4 601 115 € | Évaluation totale | 8 671 542 € |
TAXES FONCIÈRES
Numéro de parcelle
1258-0042
Évaluation du terrain
4 601 115 €
Évaluation des aménagements
4 070 427 €
Évaluation totale
8 671 542 €
1 sur 7
VIDÉOS
VISITE EXTÉRIEURE 3D MATTERPORT
VISITE 3D
PHOTOS
STREET VIEW
RUE
CARTE
1 sur 1
Présenté par

4-16 W 43rd St
Vous êtes déjà membre ? Connectez-vous
Hum, une erreur s’est produite lors de l’envoi de votre message. Veuillez réessayer.
Merci ! Votre message a été envoyé.









